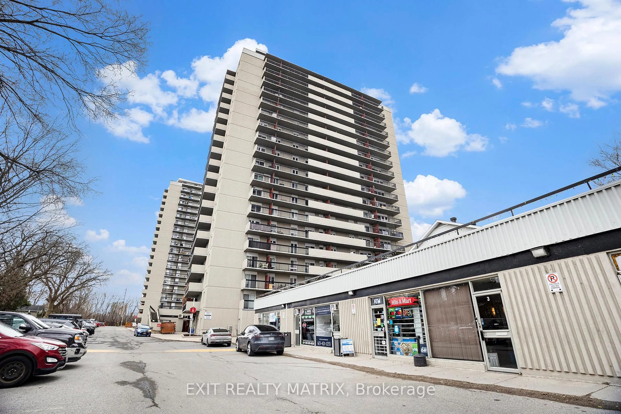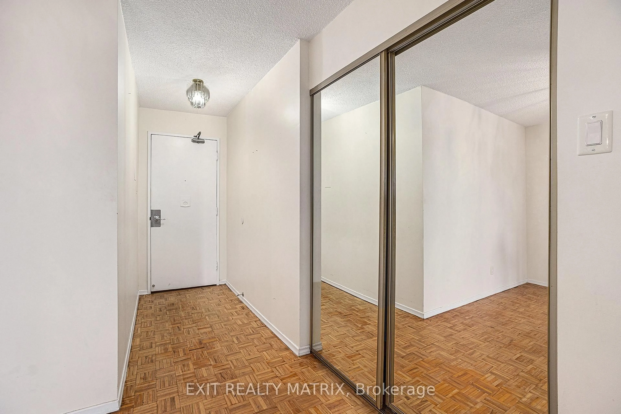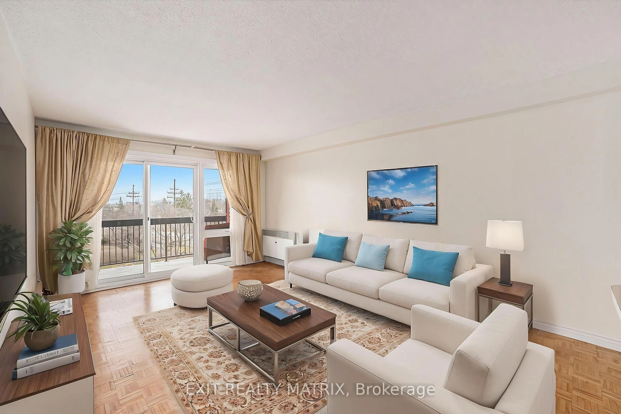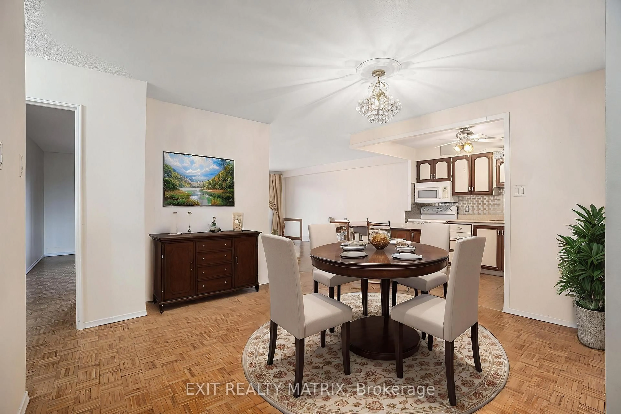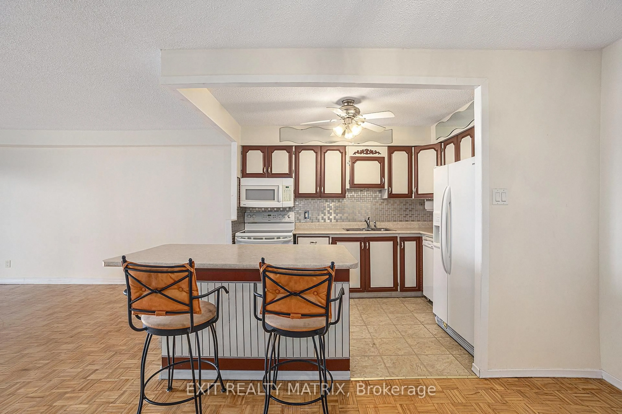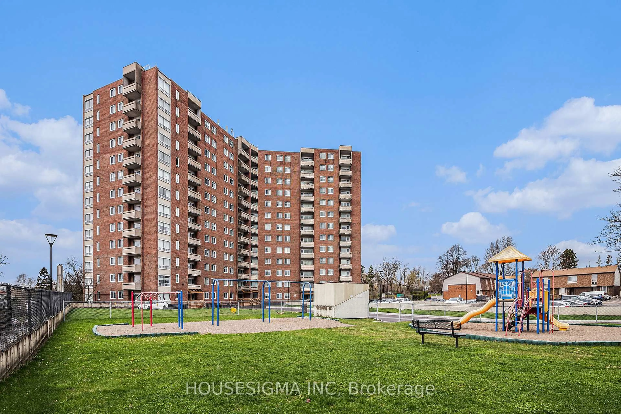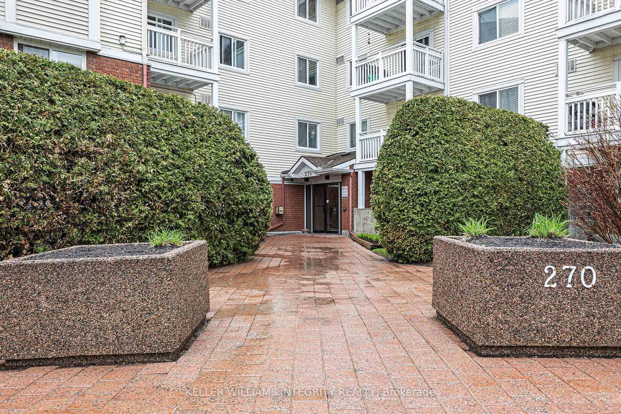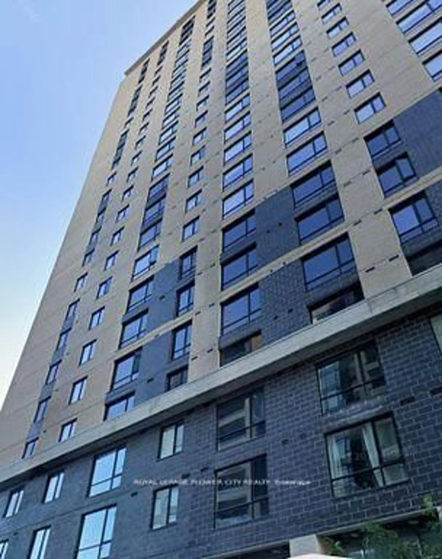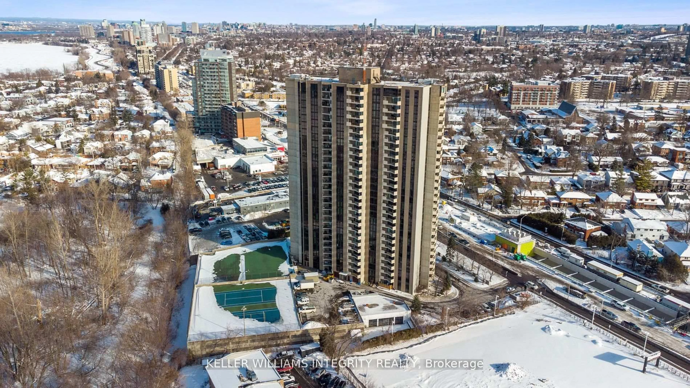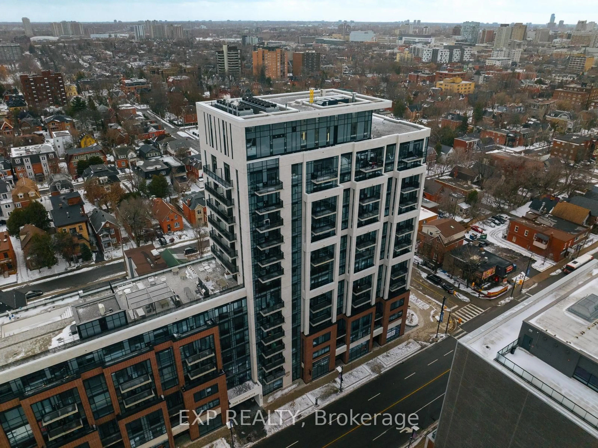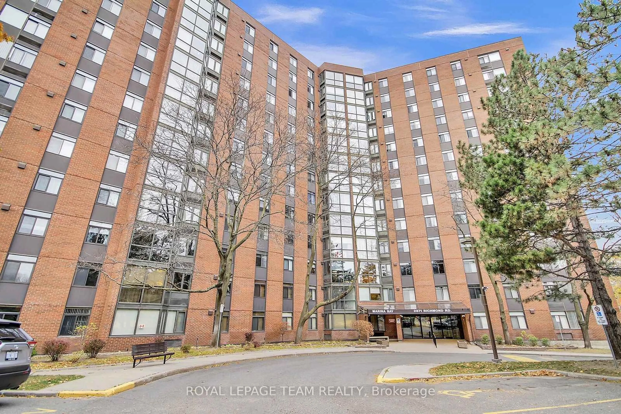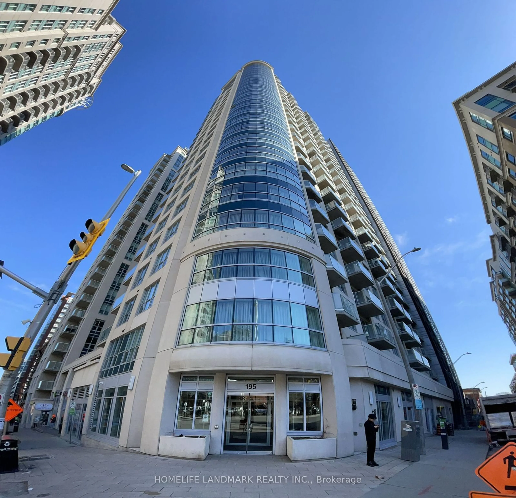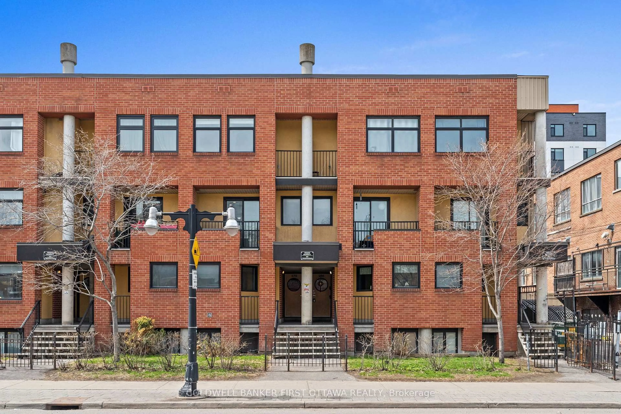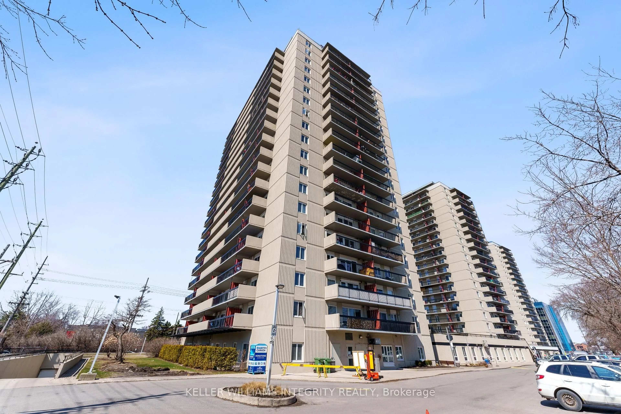158B McArthur Ave #301, Ottawa, Ontario K1L 8C9
Contact us about this property
Highlights
Estimated ValueThis is the price Wahi expects this property to sell for.
The calculation is powered by our Instant Home Value Estimate, which uses current market and property price trends to estimate your home’s value with a 90% accuracy rate.Not available
Price/Sqft$274/sqft
Est. Mortgage$1,284/mo
Maintenance fees$712/mo
Tax Amount (2024)$2,458/yr
Days On Market23 days
Description
**OPEN HOUSE SAT MAY 10, FROM 2-4PM** **Please note that some photo's are virtually staged.** Bright, spacious, and beautifully laid out, this 2-bedroom, 1-bathroom unit offers an inviting open-concept design with large windows that fill the space with natural light. The lovely kitchen seamlessly connects to the dining and living areas, creating the perfect setting for both everyday living and entertaining. A thoughtfully designed layout, complemented by an in-unit storage area, ensures comfort and functionality throughout. The unit includes one assigned indoor parking space and features an impressive array of amenities. Residents enjoy access to a saltwater indoor pool, fully equipped gym, sauna, library, hobby and party rooms, indoor car wash stations, bicycle storage, and on-site EV charging stations. The building also offers peace of mind with on-site management, a dedicated superintendent, and a video security system throughout common areas. Enjoy unbeatable convenience with nearby grocery stores, pharmacies, restaurants, shopping, and public transit all within walking distance. Outdoor enthusiasts will appreciate the proximity to the Rideau River, scenic walking paths, a water park, skateboard park, baseball diamonds, and children's play areas. Just minutes from the University of Ottawa, this location blends urban convenience with access to nature and recreation. Made for convenient living, this home has it all - don't miss it!
Property Details
Interior
Features
Exterior
Features
Parking
Garage spaces 1
Garage type Underground
Other parking spaces 0
Total parking spaces 1
Condo Details
Amenities
Bike Storage, Gym, Indoor Pool, Party/Meeting Room
Inclusions
Property History
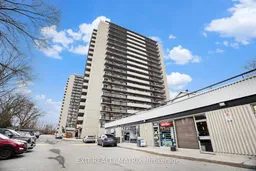 15
15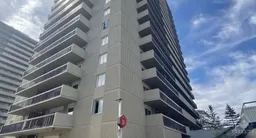
Get up to 0.5% cashback when you buy your dream home with Wahi Cashback

A new way to buy a home that puts cash back in your pocket.
- Our in-house Realtors do more deals and bring that negotiating power into your corner
- We leverage technology to get you more insights, move faster and simplify the process
- Our digital business model means we pass the savings onto you, with up to 0.5% cashback on the purchase of your home
