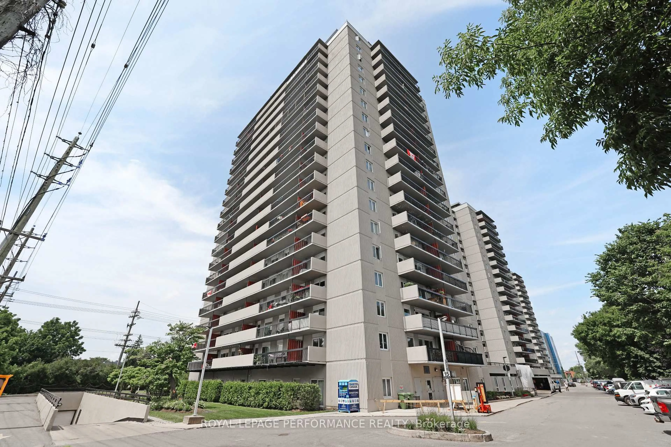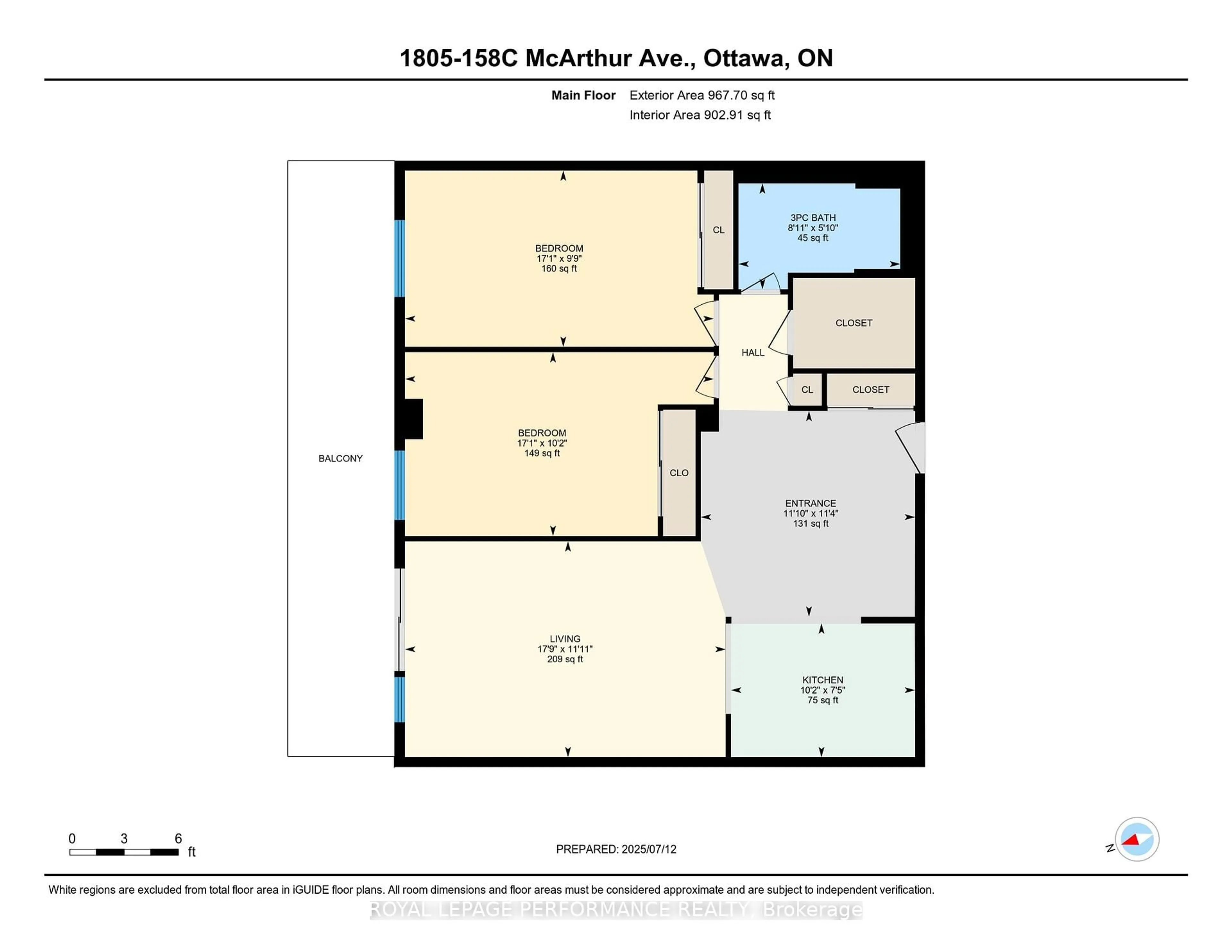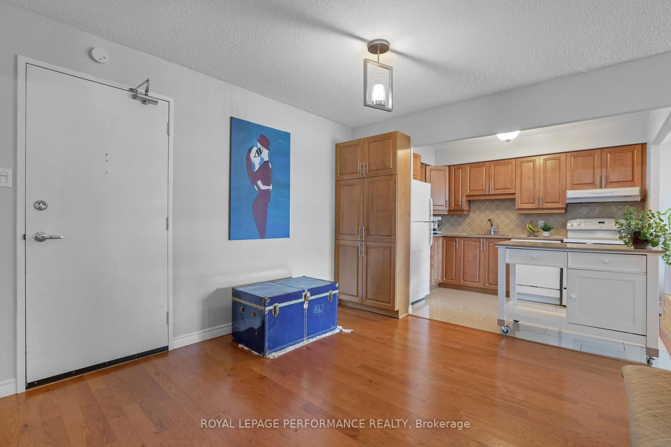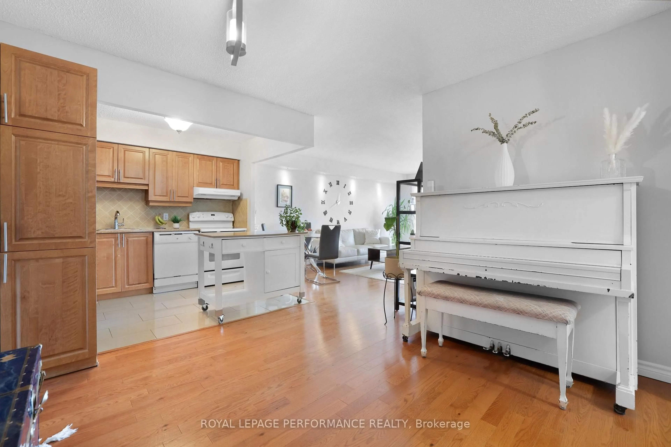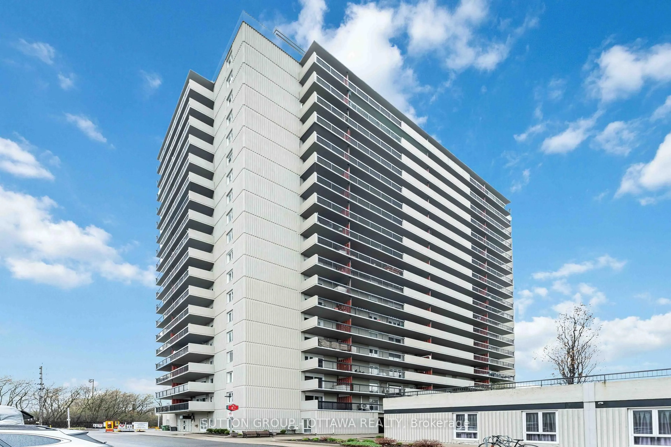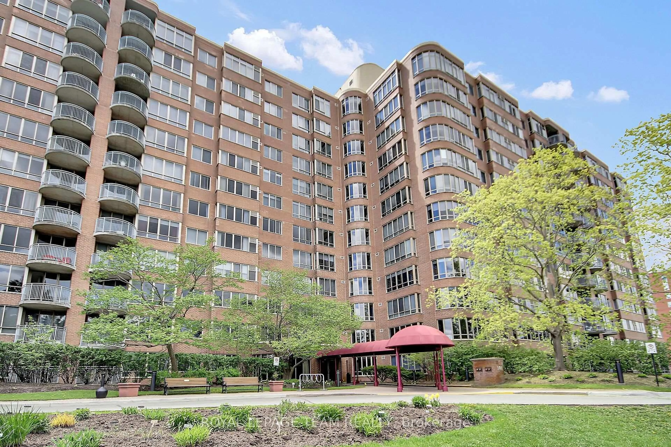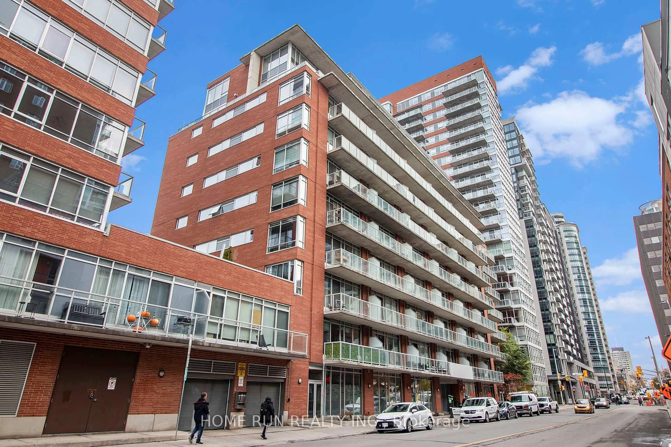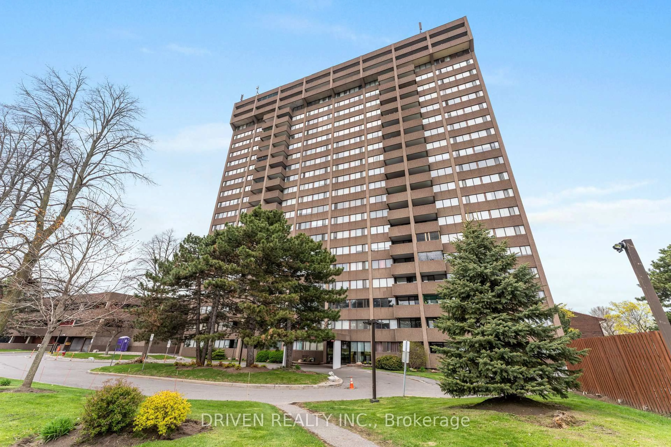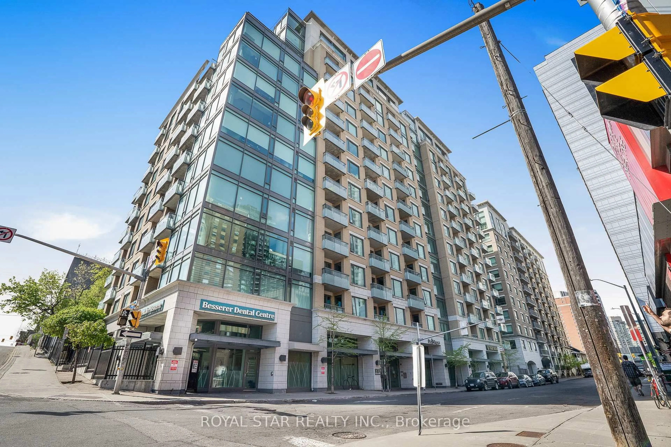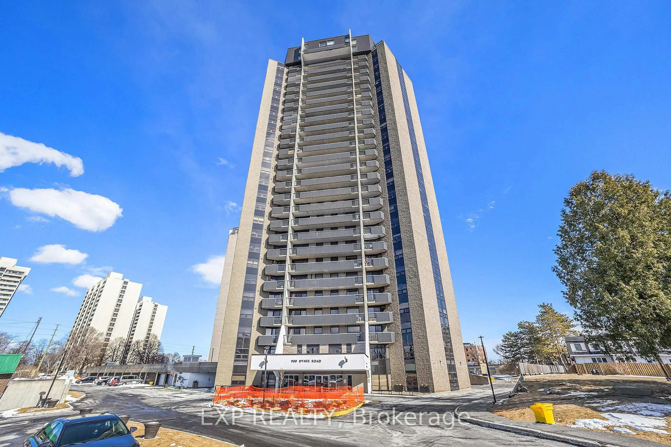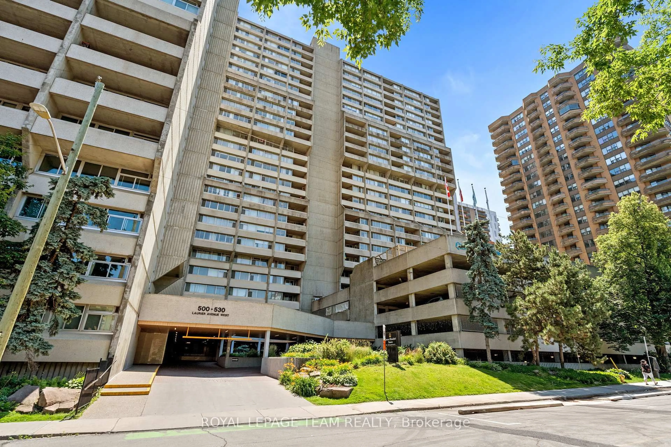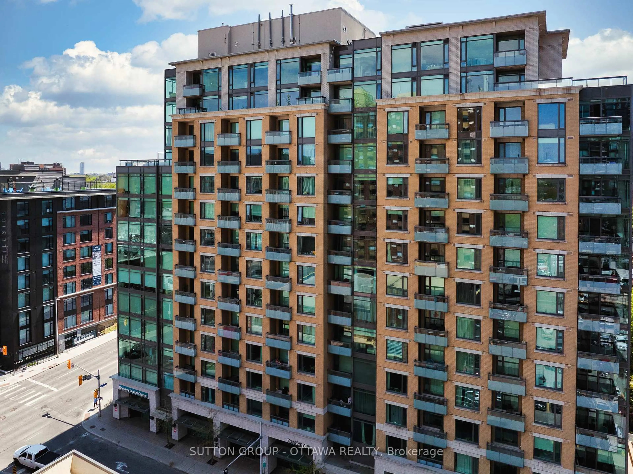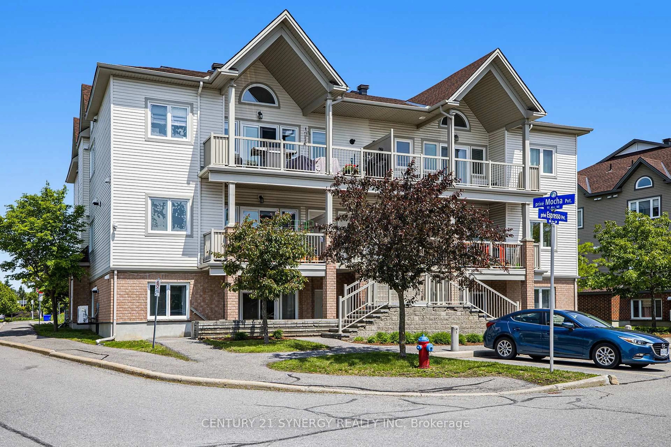158C Mcarthur Ave #1805, Ottawa, Ontario K1L 8E7
Contact us about this property
Highlights
Estimated valueThis is the price Wahi expects this property to sell for.
The calculation is powered by our Instant Home Value Estimate, which uses current market and property price trends to estimate your home’s value with a 90% accuracy rate.Not available
Price/Sqft$331/sqft
Monthly cost
Open Calculator

Curious about what homes are selling for in this area?
Get a report on comparable homes with helpful insights and trends.
+16
Properties sold*
$323K
Median sold price*
*Based on last 30 days
Description
Welcome to Chateau Vanier! This generous, well-appointed 2-bedroom condo offers incredible city views from the 18th floor and a large, private balcony, perfect for relaxing or entertaining. The open concept living/dining area features warm hardwood flooring and leads to a large balcony with sweeping skyline views, ideal for sunset or stargazing evenings. The sunny kitchen is outfitted with plenty of cabinetry, a mobile island for extra storage and prep space, and counter space opening to the bright and urban living/dining area. Both bedrooms are bright and inviting retreats, each boasting expansive wall-to-wall closets thoughtfully equipped with shelving and hanging rods. Beautifully maintained, this happy space is in move-in condition. Chateau Vanier is known to be a well-managed building offering amenities, including an indoor pool, fitness centre, sauna, library, party room, bike storage, and car wash stations. Conveniently located just minutes from downtown, Ottawa U, the Rideau River pathways, public transit, shopping, and more. A fantastic opportunity for first-time buyers, down-sizers, or investors. 24hr irrevocable on all offers.
Property Details
Interior
Features
Main Floor
Br
5.2 x 3.1Hardwood Floor
Br
5.2 x 2.97Hardwood Floor
Foyer
3.61 x 3.47Hardwood Floor
Living
5.4 x 3.64Combined W/Dining / hardwood floor
Exterior
Features
Parking
Garage spaces 1
Garage type Underground
Other parking spaces 0
Total parking spaces 1
Condo Details
Inclusions
Property History
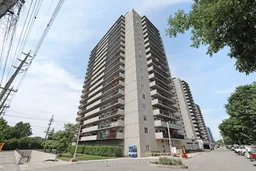 30
30