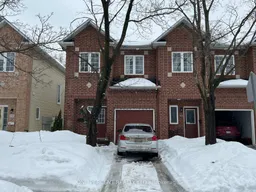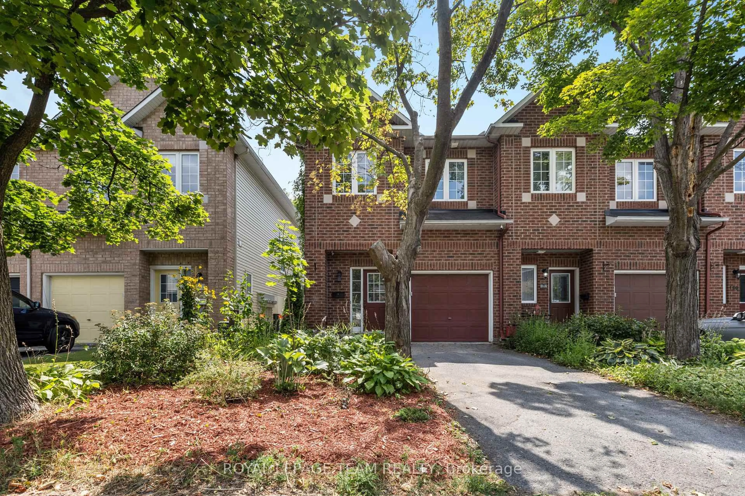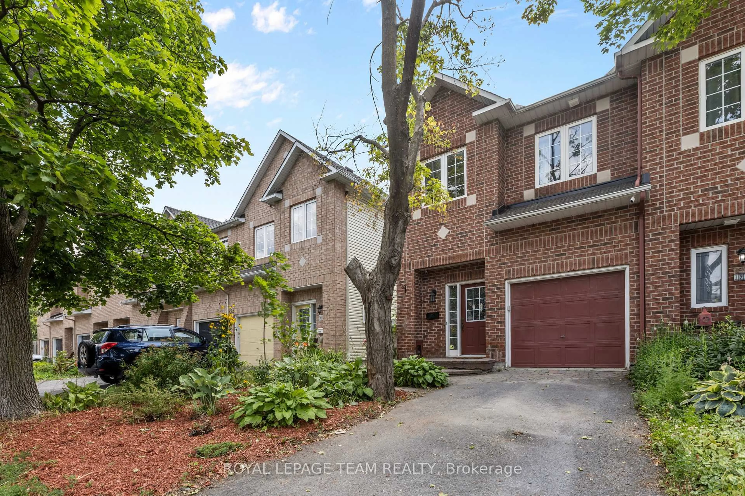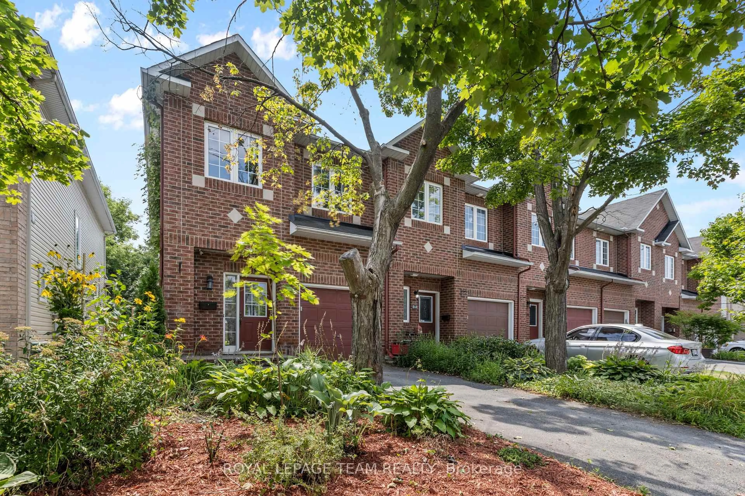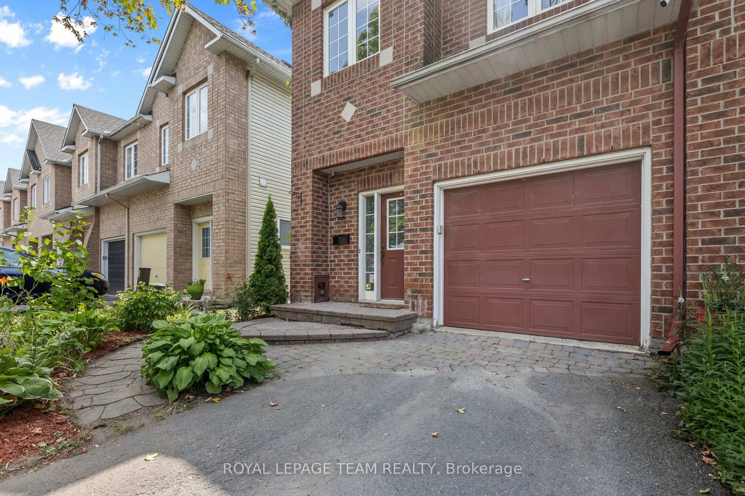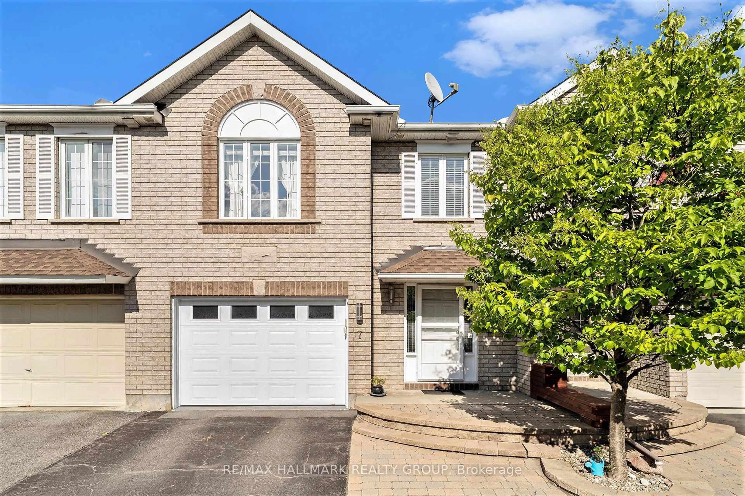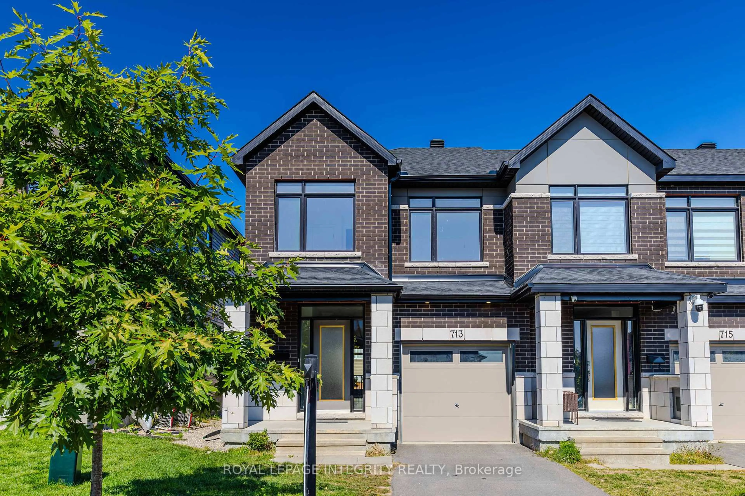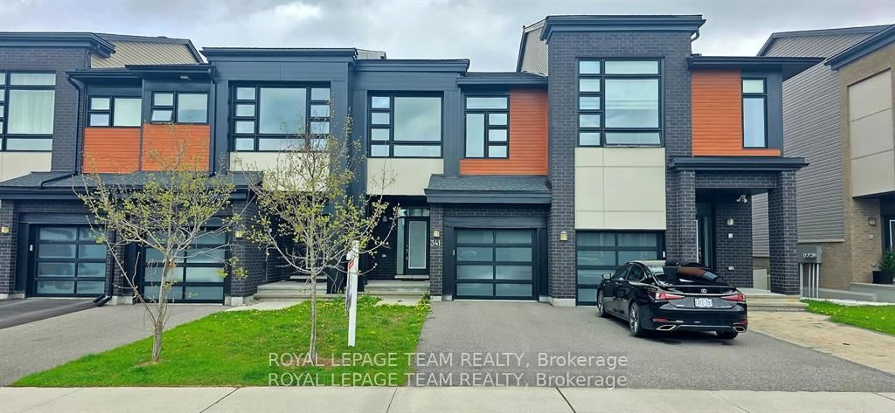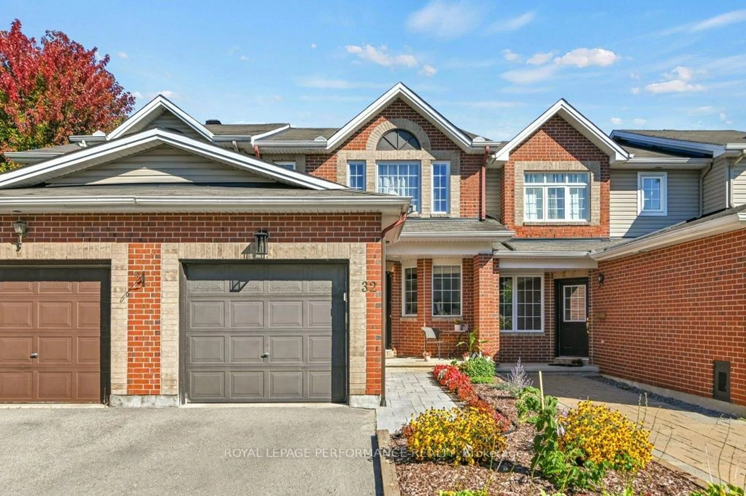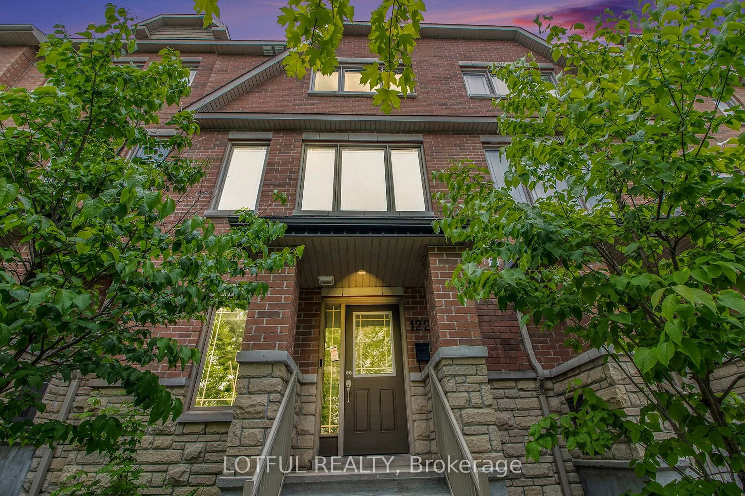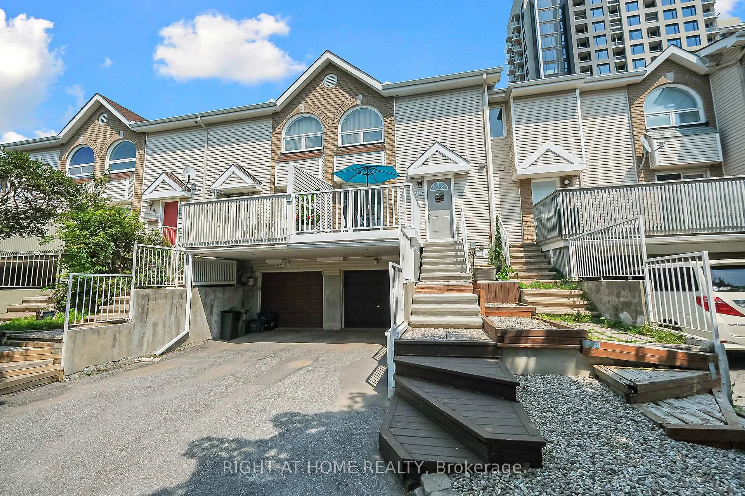194 Glynn Ave, Ottawa, Ontario K1K 4Y3
Contact us about this property
Highlights
Estimated valueThis is the price Wahi expects this property to sell for.
The calculation is powered by our Instant Home Value Estimate, which uses current market and property price trends to estimate your home’s value with a 90% accuracy rate.Not available
Price/Sqft$431/sqft
Monthly cost
Open Calculator

Curious about what homes are selling for in this area?
Get a report on comparable homes with helpful insights and trends.
*Based on last 30 days
Description
Stunning End-Unit Townhouse in desirable Overbrook neighbourhood with peaceful, friendly neighbours & proximity to an abundance of amenities make this home truly exceptional! Enjoy views of the Peace Tower right from the street, and relish being within walking distance of downtown, the University of Ottawa, the Overbrook community centre with ice rink, community garden & a pool, Poets Pathway along Rideau river, Riverain Park, Ottawa Ballpark & easy access to major transportation options, including the O-Train, multiple bus routes & HWY 417. Step inside to discover an open, inviting living space with south-facing windows that flood the home with natural light. The spacious living room, complete with a cozy gas fireplace, offers a welcoming place to relax. The "DESIGN FIRST" remodelled kitchen with plenty of storage in its well-designed cabinetry is perfect for family living, while the elegant circular staircase adds architectural charm. Upstairs, the huge primary bedroom is a true sanctuary, featuring a 5 pcs double sinks ensuite with a deep soaking tub and a walk-in closet complete with custom Muskoka cabinetry & shelving. Two additional generously sized bedrooms with a full bathroom provide comfort and flexibility. Step outside to a fully fenced, private backyard oasis featuring a two-tier deck and a hot tub great for family and entertaining friends. This is a great opportunity to own a stylish, well-located home in the heart of Overbrook. Book your private showing today!
Property Details
Interior
Features
Main Floor
Foyer
0.0 x 0.0Living
4.064 x 3.66Dining
2.92 x 4.06Kitchen
2.77 x 3.71Exterior
Features
Parking
Garage spaces 1
Garage type Attached
Other parking spaces 1
Total parking spaces 2
Property History
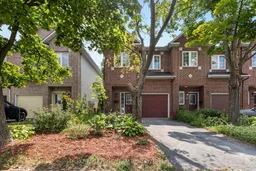 44
44