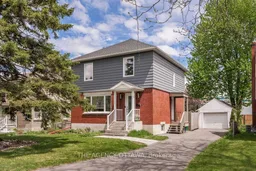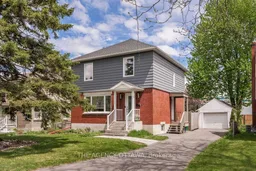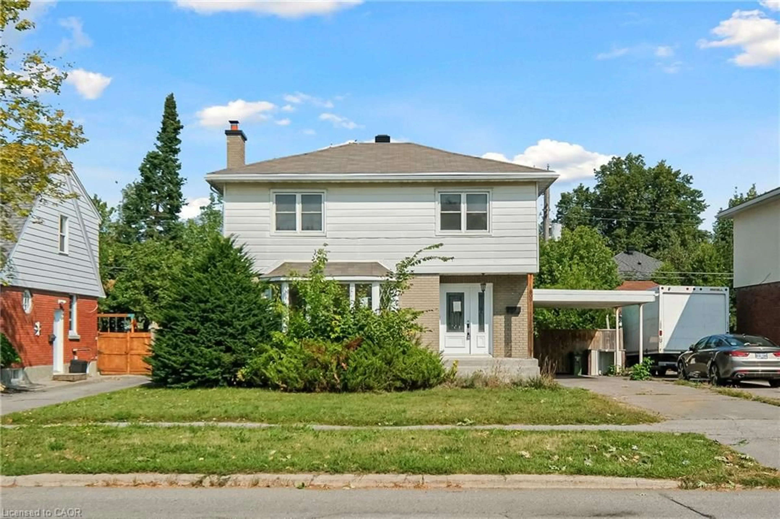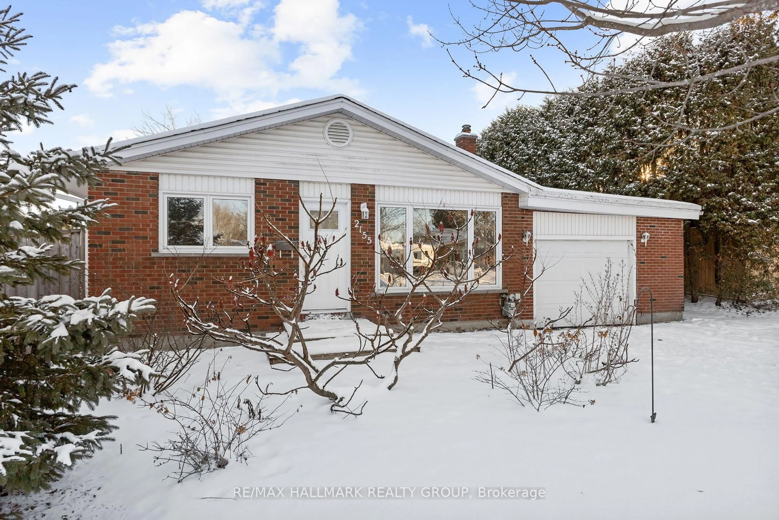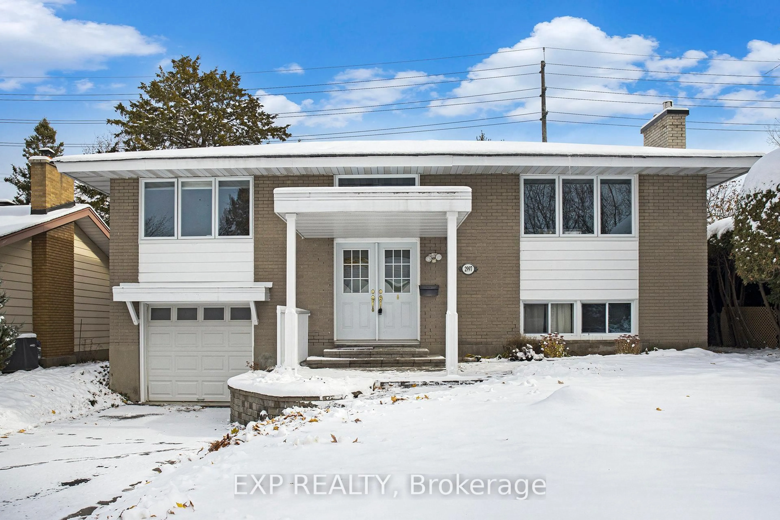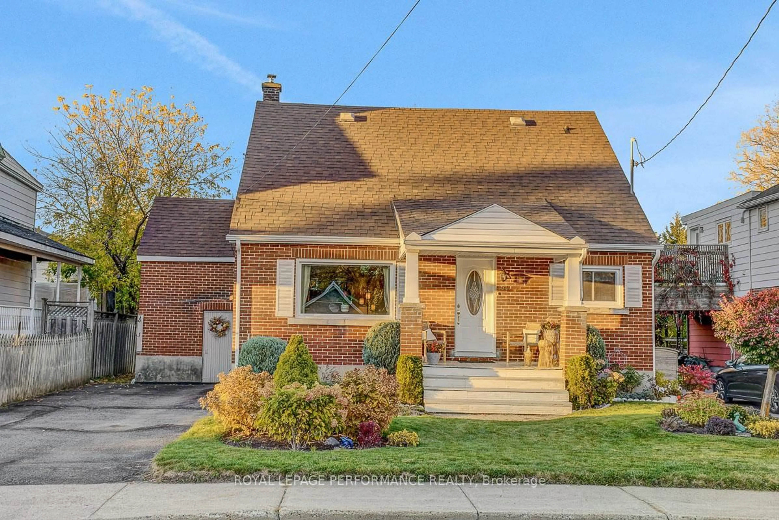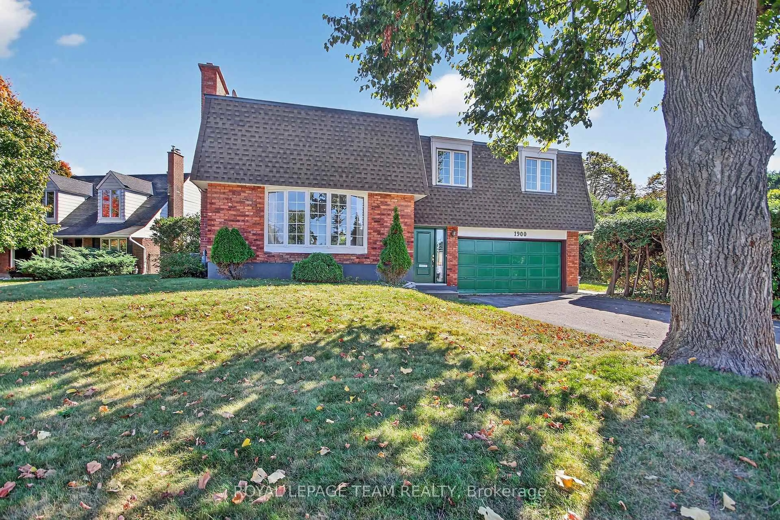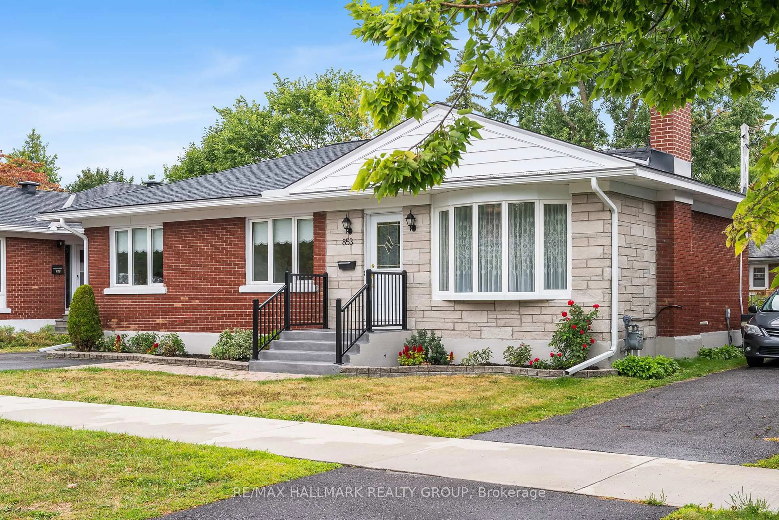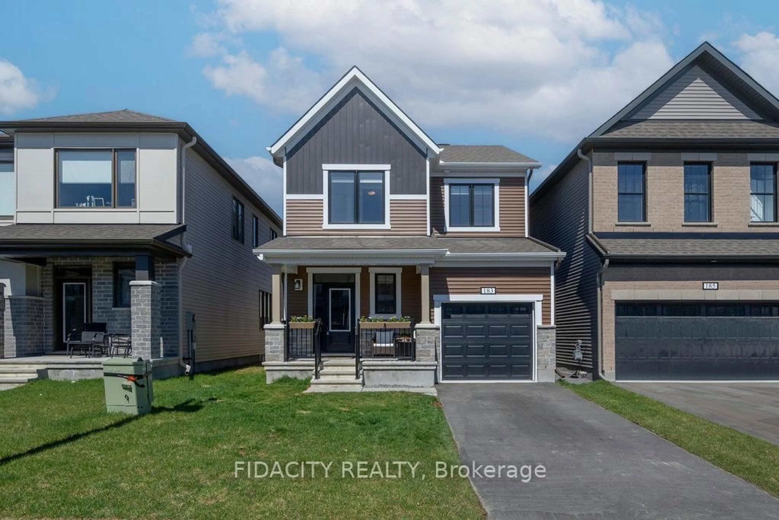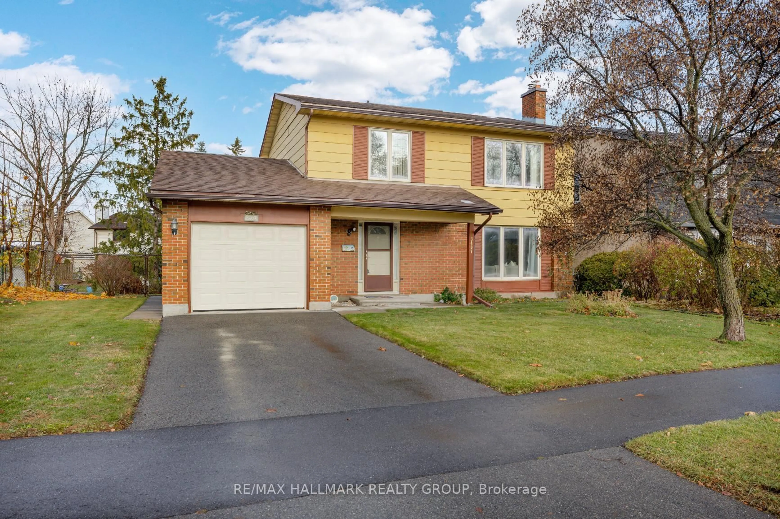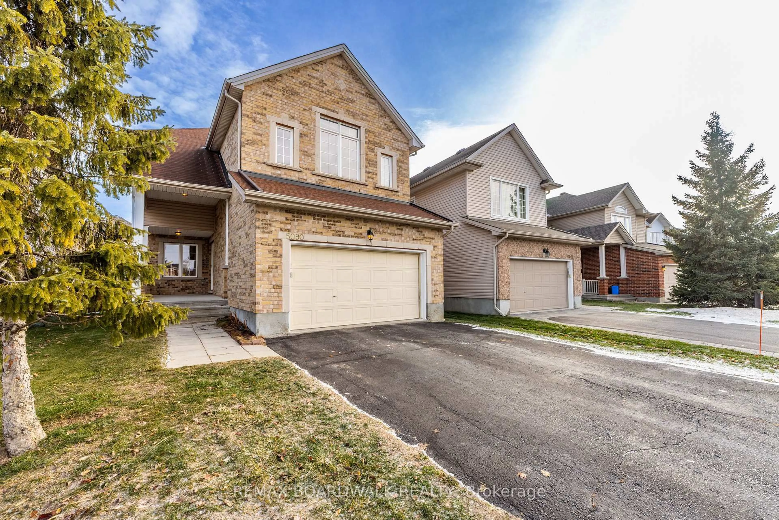**OPEN HOUSE SATURDAY JULY 12TH FROM 2-4P.M.** Turn Key 3+1 Bedroom, 2 Bath Detached home in the family-friendly community of Overbrook. This updated home is move-in ready with a side-door entrance making it a perfect opportunity for first-time buyers, multi-generational households, or investors. The main floor features a sun-filled living room, dedicated dining area, and a lovingly updated kitchen perfect for everyday living and entertaining. Upstairs, find two generously sized bedrooms, a third versatile bedroom (ideal for an office or nursery), and a stylish 3-piece bathroom. The fully finished basement with its own side entrance includes a full bath, kitchenette, and cozy rec space, offering incredible versatility as a potential in-law suite or Airbnb rental. Enjoy the outdoors in your private, fully fenced backyard oasis with mature trees, ideal for relaxing mornings or lively summer BBQs. A detached garage and extended driveway provide ample parking and storage. Conveniently located just minutes from St. Laurent Shopping Centre, Highway 417, schools, and parks. Recent Updates Include: Roof Re-shingled (2022), Driveway Repaved (2022), Electrical Outlets updated (2021) Attic Insulated (2023).
Inclusions: Refrigerator, Stove, Dishwasher, Washer, Dryer, All Window Coverings, All Ceilings Lights, Auto Garage Door Opener
