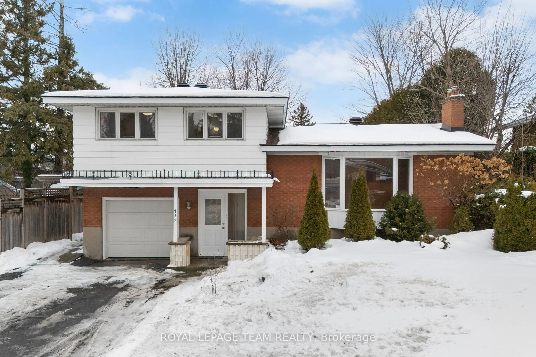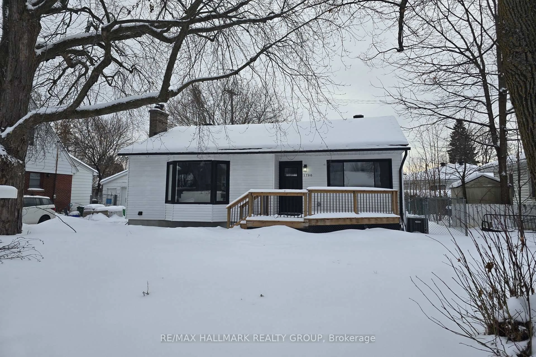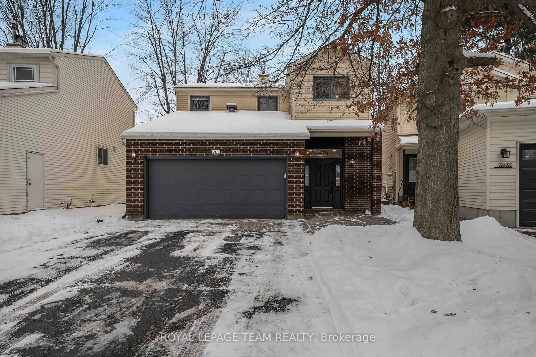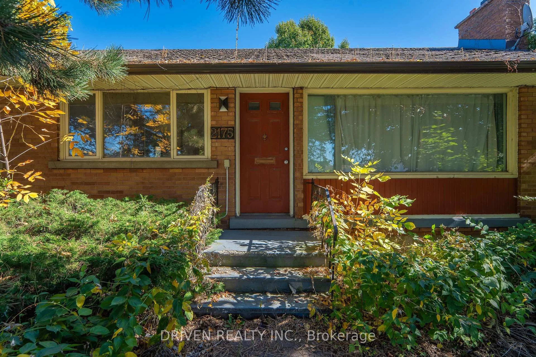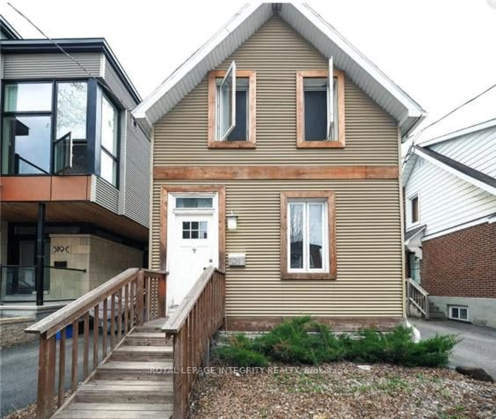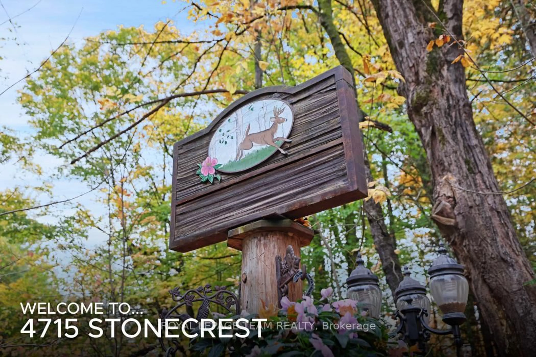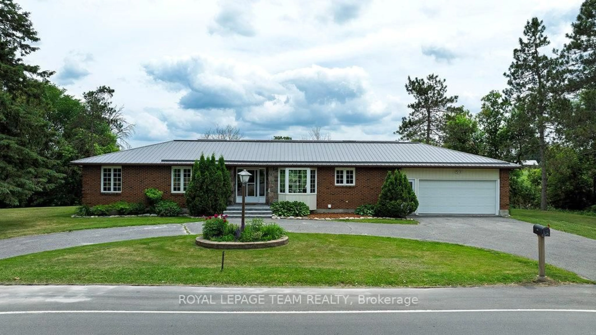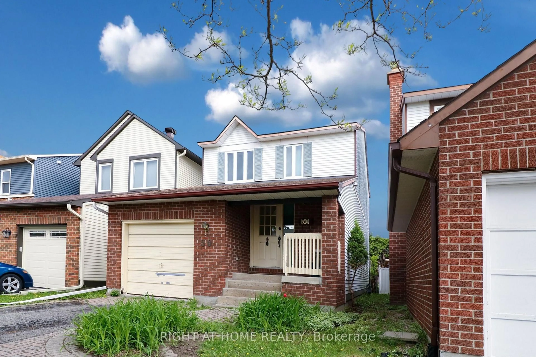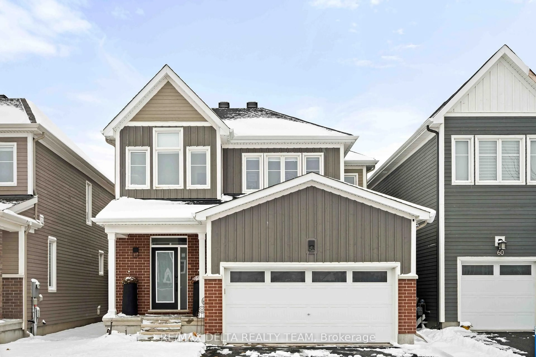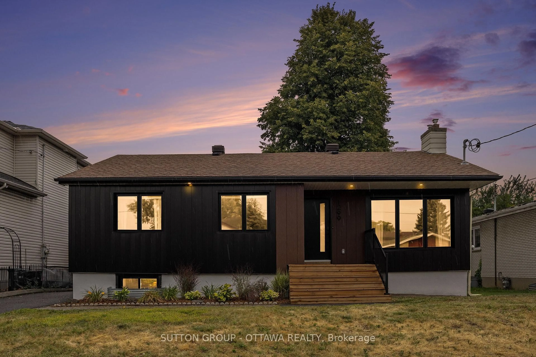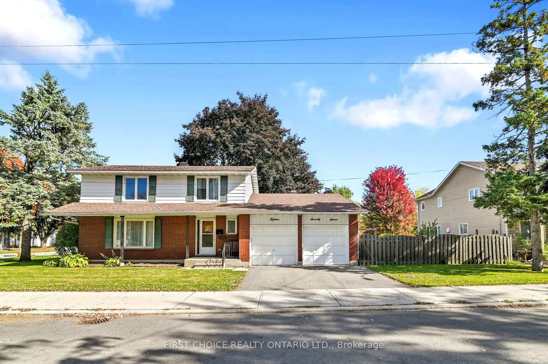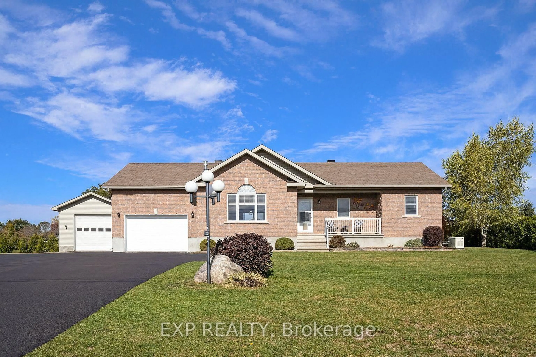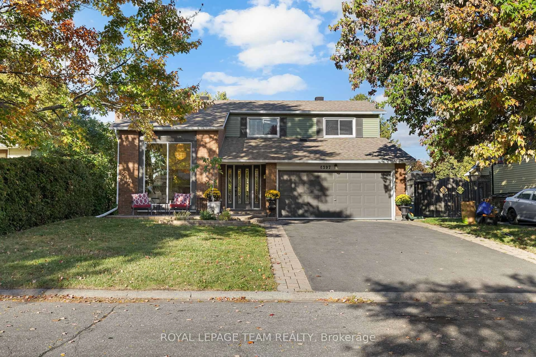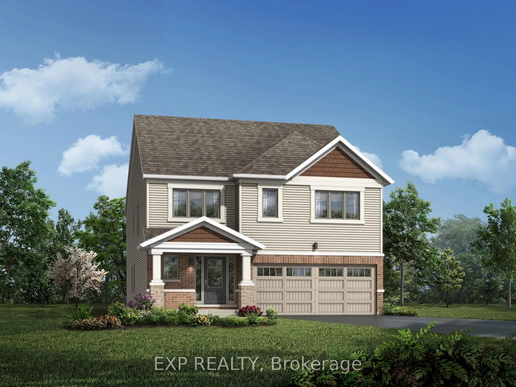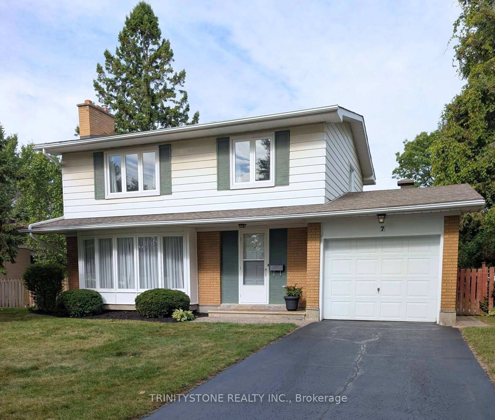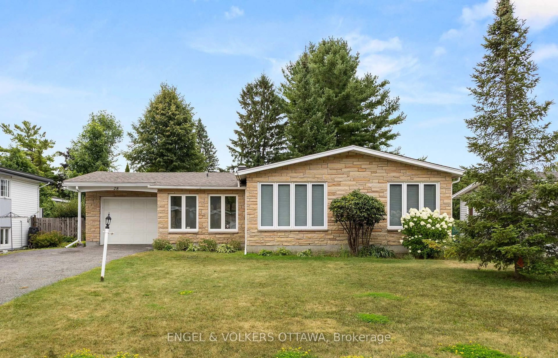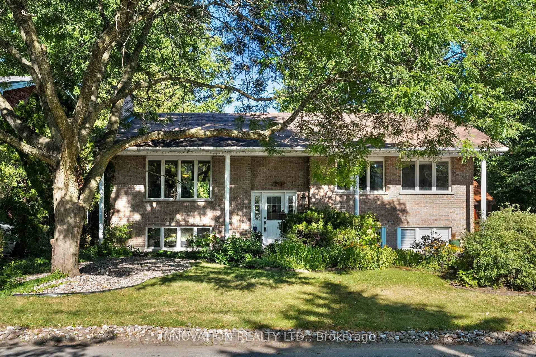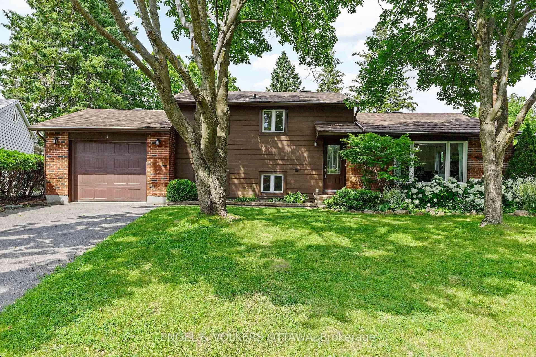Nestled on a premium 75x132 lot with room for future development, this meticulously crafted, owner-occupied Turnkey bungalow with a legal secondary dwelling is a dream for downsizers and savvy investors alike. The main level boasts two spacious bedrooms and a full bathroom, designed with premium finishes for comfort and style, while the basement features a versatile one-bedroom unit, easily convertible to two bedrooms, perfect for rental income or family space. Every detail, from high-end fixtures to a freshly paved driveway, composite rear deck, and interlock front walkway/patio, exudes quality. Steps from LRT, Queensway access, and endless amenities, the location offers unmatched convenience, saving time and enhancing lifestyle. A detached garage adds utility and appeal. Downsizers can enjoy main-floor living while supplementing income with basement rent, and investors will love the dual-unit cash flow and growth potential. With several large government agencies nearby, great tenants are easy to find. Move-in ready, this property blends immediate returns with long-term value.
Inclusions: 2 fridges, 2 stoves, 2 dishwashers, 2 microwaves, 2 washers, 2 dryers
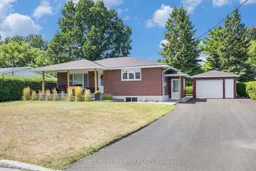 31
31

