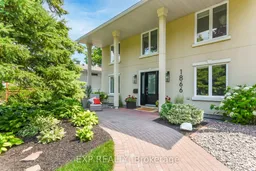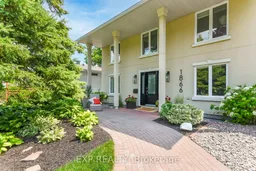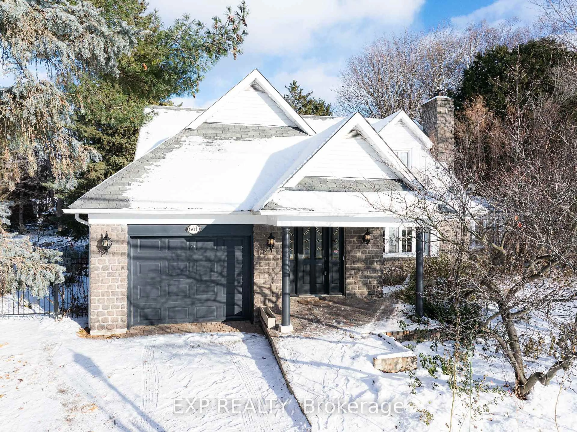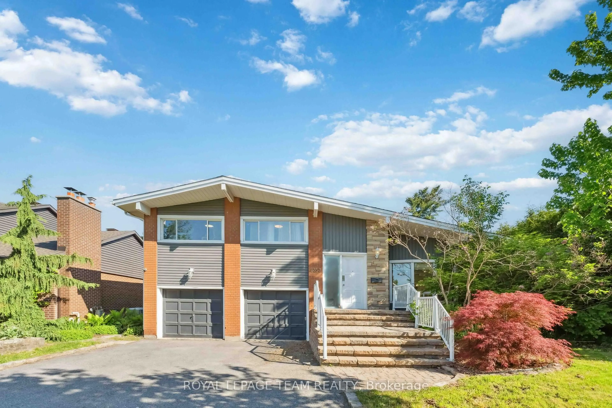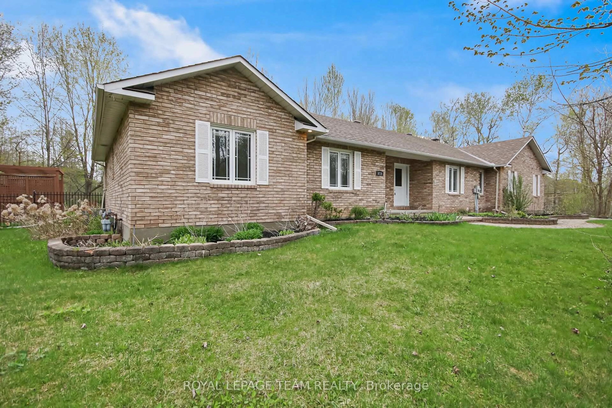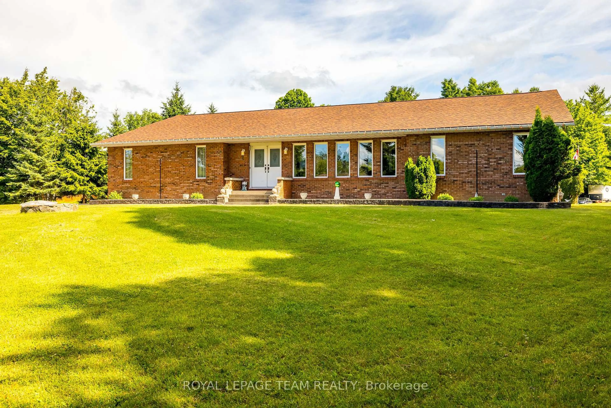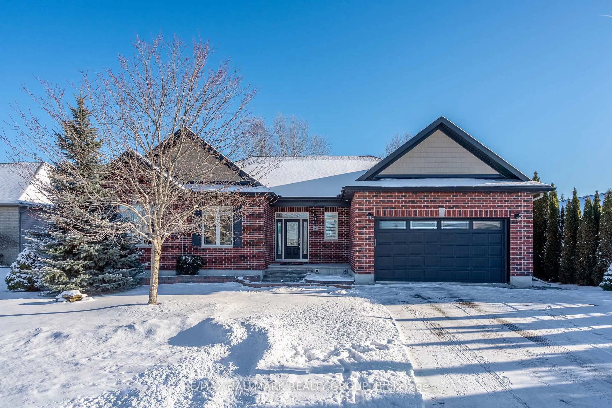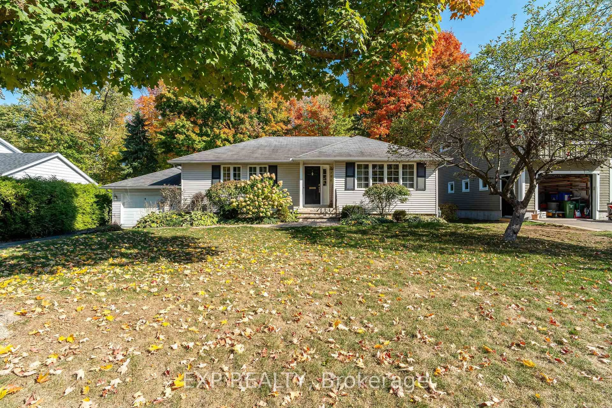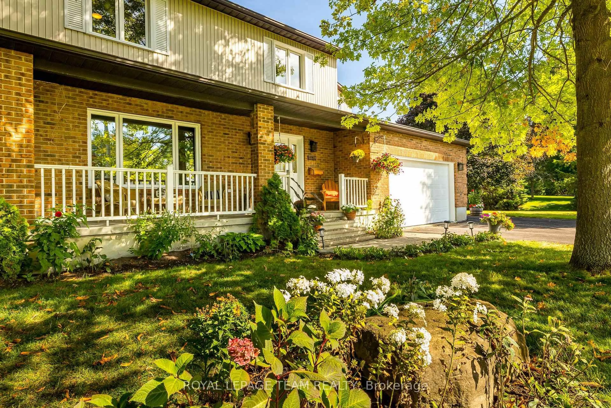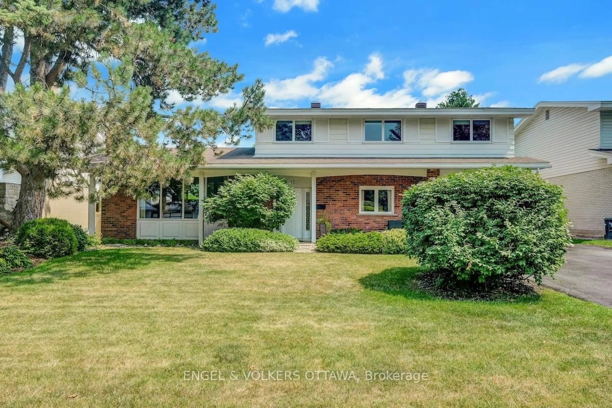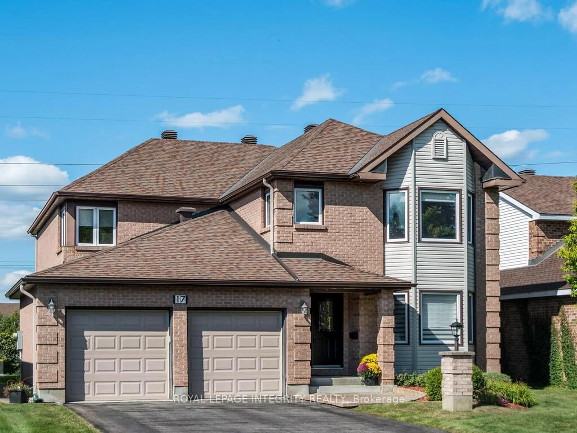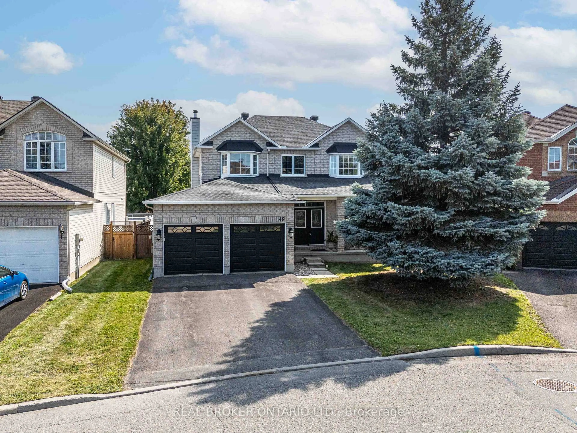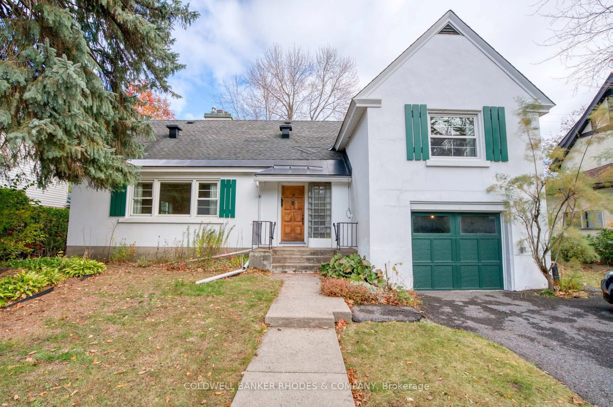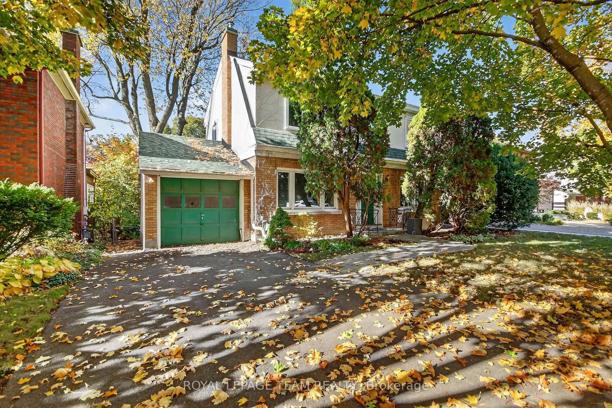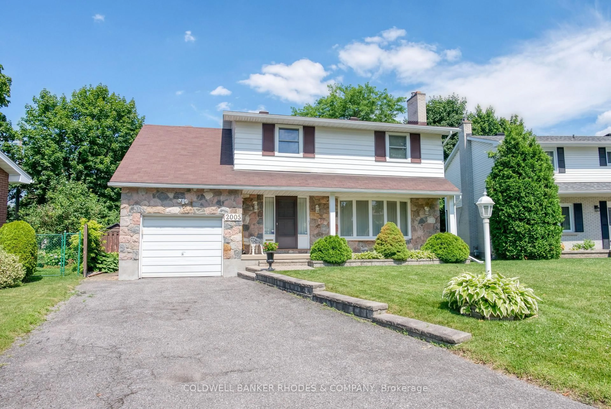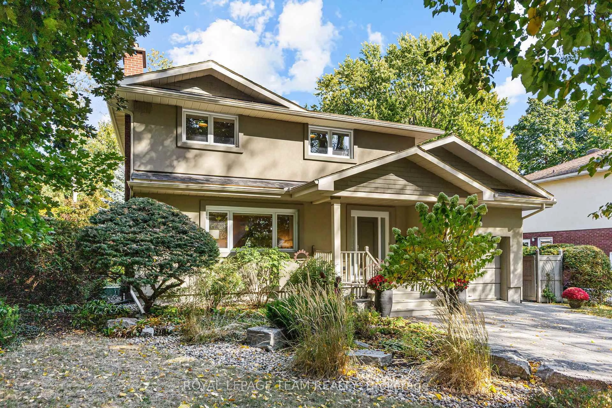Beautiful and supremely functional, 1866 Beattie Avenue offers a rare blend of high design and everyday comfort in a coveted enclave near CHEO and TOH. This 4-bedroom, 4-bath residence has been masterfully curated with designer lighting, custom millwork, & upscale finishes throughout. From the moment you enter, the home reveals a sense of quiet luxury and architectural intention: a serene, sun-filled living room opens seamlessly into a showpiece kitchen with quartz counters, an oversized island, coffee bar, full-height pantry, and extensive cabinetry. The adjoining dining room is made for elegant entertaining or casual meals. A separate main-floor home office off the front entry is a refined space to work or meet. The tiled mudroom with double closet provides direct access from the double garage - an ideal everyday entry with chic powder room and heated floors with an integrated pet wash area. Upstairs, the primary suite is a private retreat with double walk-in closets and a spa-inspired ensuite: double quartz vanity, triple shower heads, jacuzzi tub, bidet toilet, and custom storage. The second floor continues with three additional bedrooms, laundry, and a beautifully appointed main bath. The lower level is a revelation - bright and inviting, thanks to oversized windows framed by custom window wells. A flexible media/play/guest space, full 3-piece bath, and ample storage round out the offering. Outside, enjoy lush landscaping, an extra-wide lot, mature trees including a showstopping Japanese maple, perennial gardens, and stone patio. Extensive parking and a garden shed add practicality. Kids play freely on this friendly street, with tennis/pickleball courts, outdoor skating rink. Walk to the Green Bean Café, Cedars Fresh Market, & The Black Pug. Date night is a 15-minute bike to Landsdowne and Bank Street. Run & bike the Hydro Corridor. Enjoy Farm Boy & Movati - 7 minutes away. Style & incredible lifestyle in one seamless package!
Inclusions: Appliances (Induction Stove, Fridge, Dishwasher, Counter Microwave, Clothing Steamer, Washer and Dryer). Window Coverings, Shed, Office BuiltIns. Garage Door Opener and Remotes, Ring Doorbell
