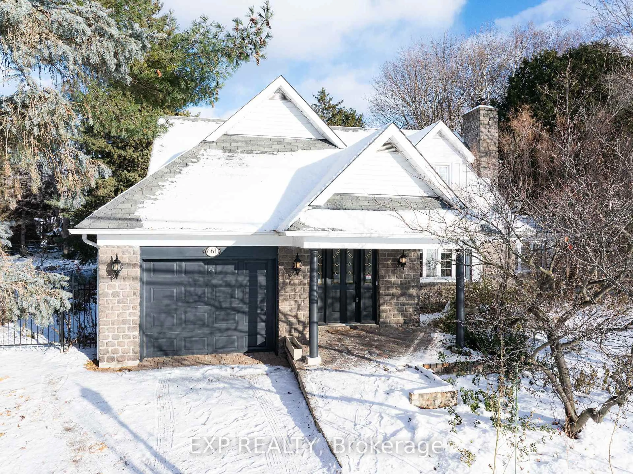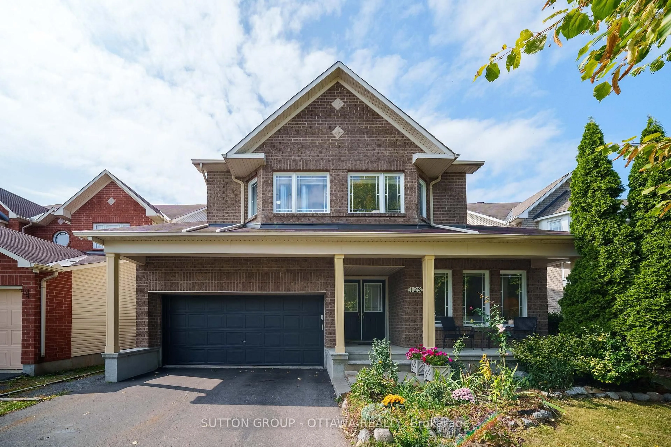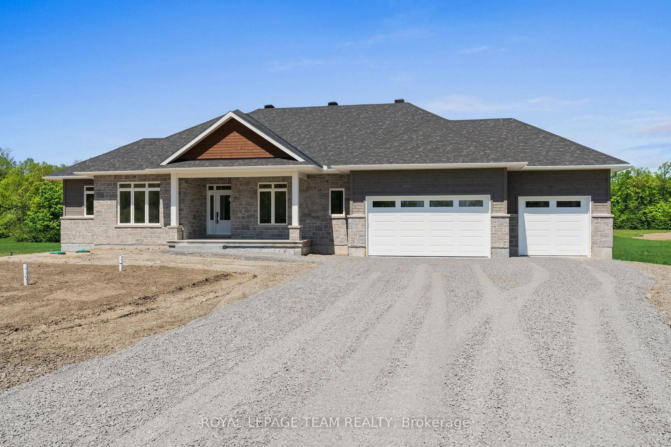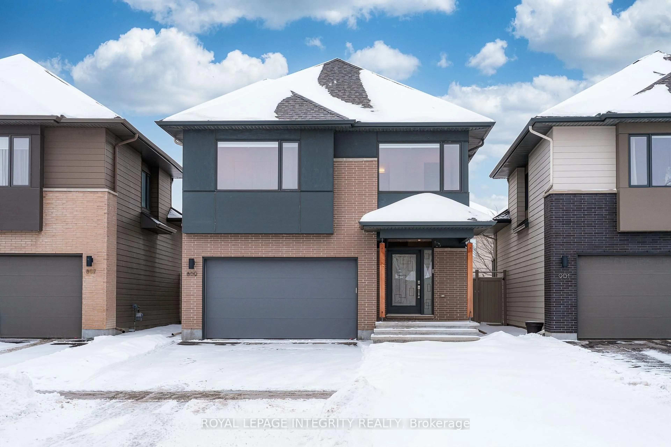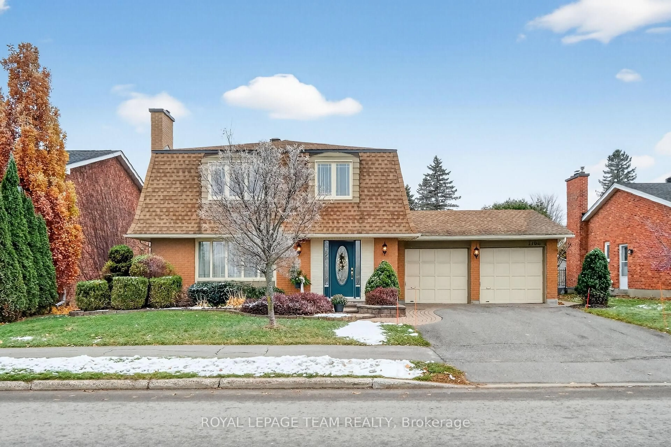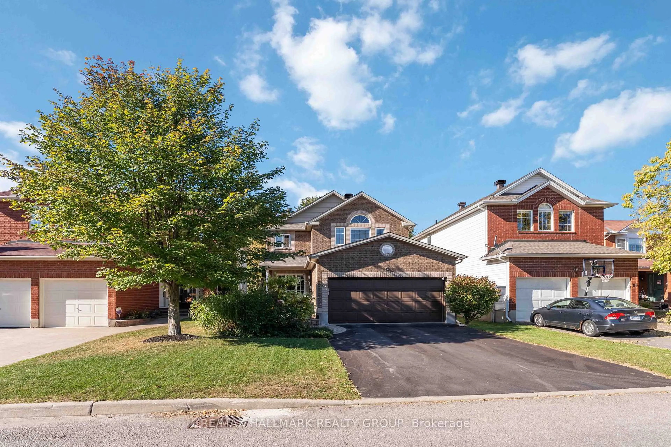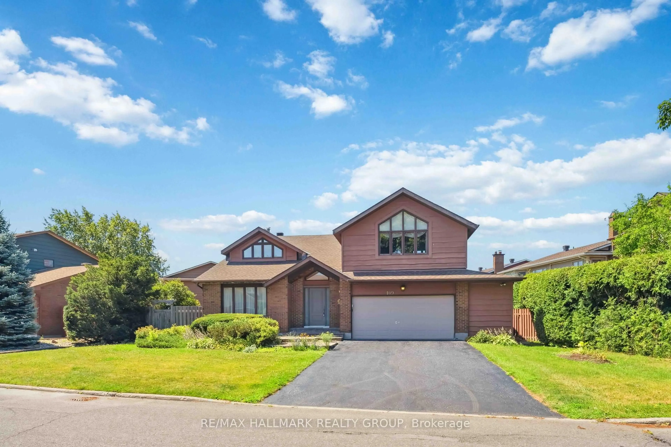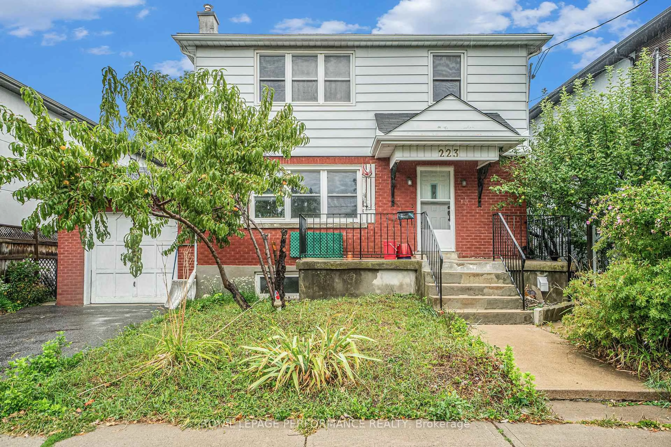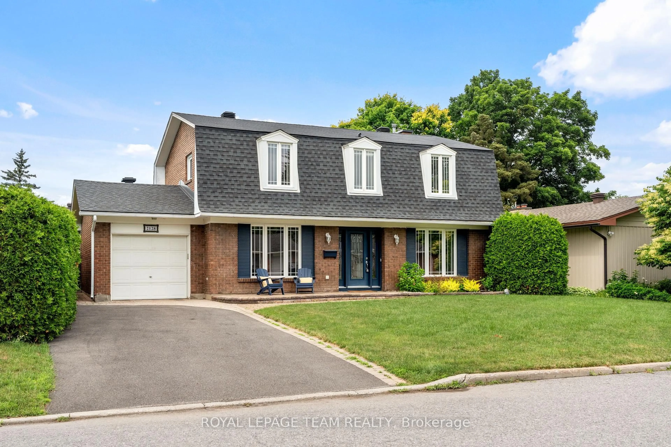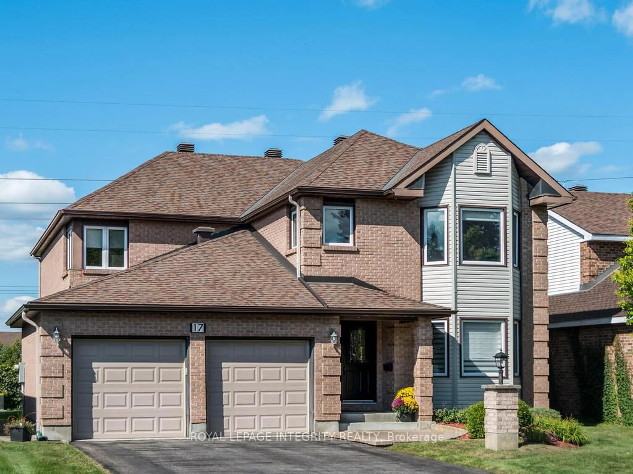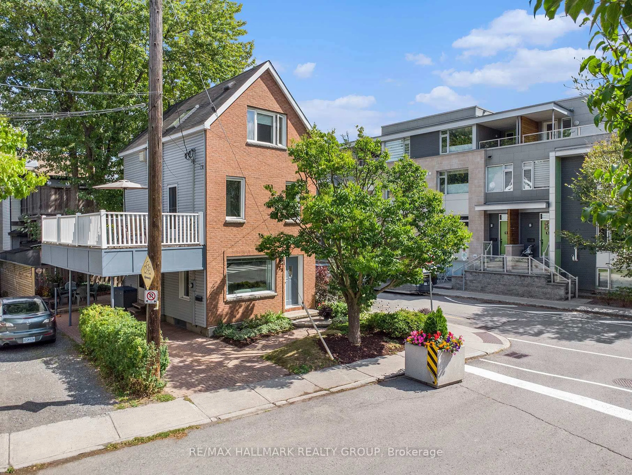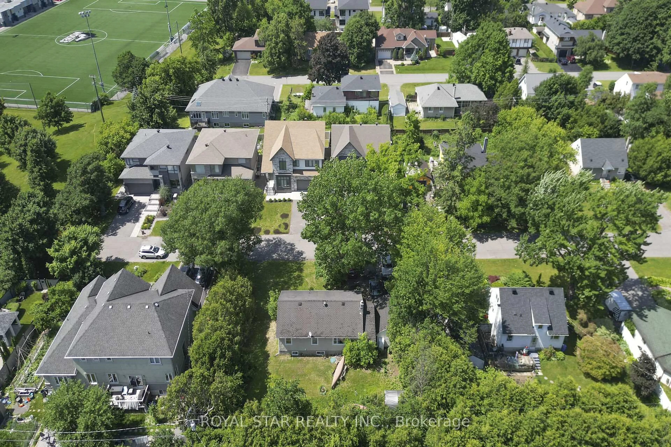Welcome to this well-maintained two-storey home tucked away on a quiet street in the heart of Alta Vista. Step inside to a bright and inviting layout featuring formal living and dining rooms with beautiful hardwood floors and large windows that flood the space with natural light. The functional kitchen offers plenty of prep space, a cozy breakfast nook, and easy access to the backyard perfect for morning coffee or summer BBQs. Upstairs, hardwood floors continue throughout a private bedroom level. The spacious primary suite includes a walk-in closet and a convenient two-piece ensuite. Three additional generously sized bedrooms share a well-appointed main bathroom, ideal for family living. The finished lower level expands your living space with a large family room, a full three-piece bathroom, and plenty of storage. You'll also find a utility room complete with a handy workbench. Outside, enjoy a beautifully landscaped and fully fenced backyard featuring a large deck, mature hedges for privacy, and a storage shed. This is a warm, functional home in a sought-after neighborhood perfect for growing families or anyone looking for space, comfort, and charm. Some photos have been virtually staged.
Inclusions: Fridge, stove, dishwasher, hood fan, freezer downstairs, piano
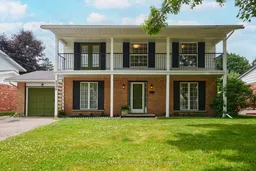 37
37

