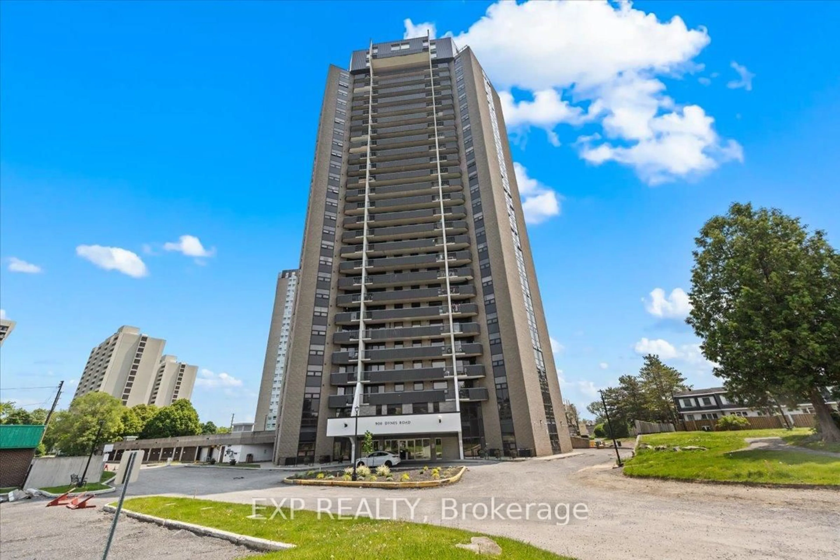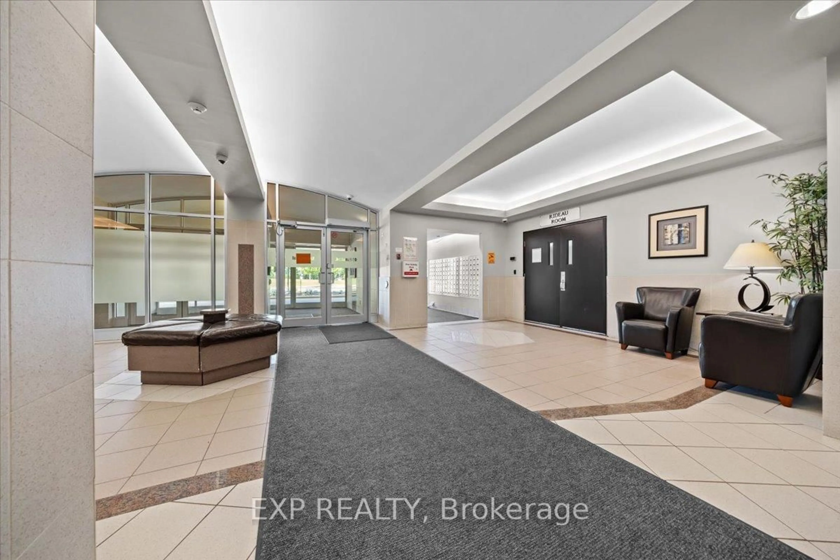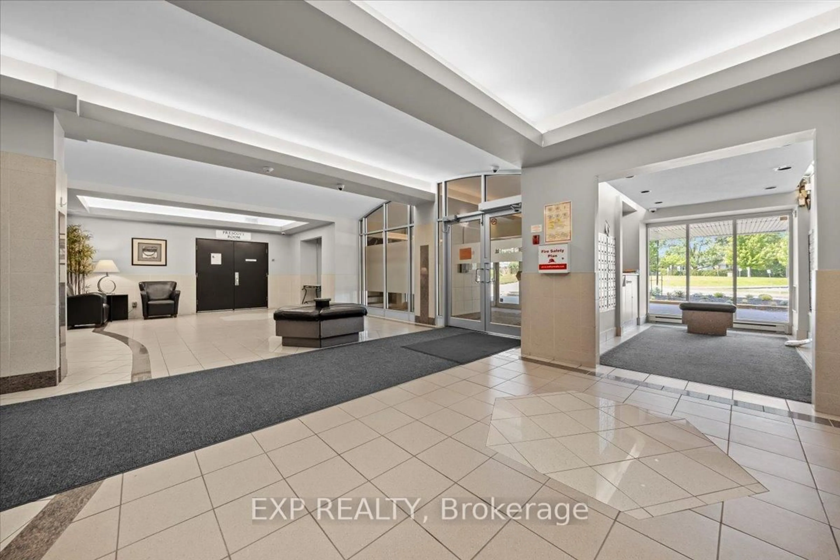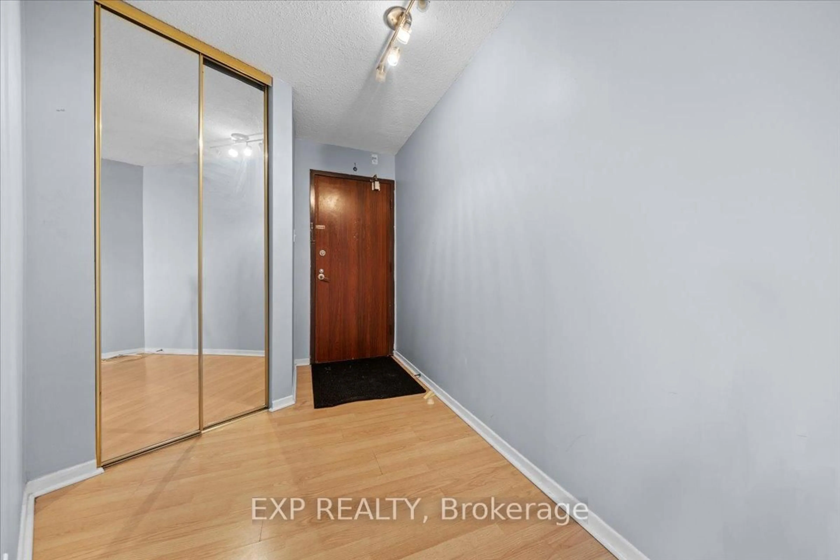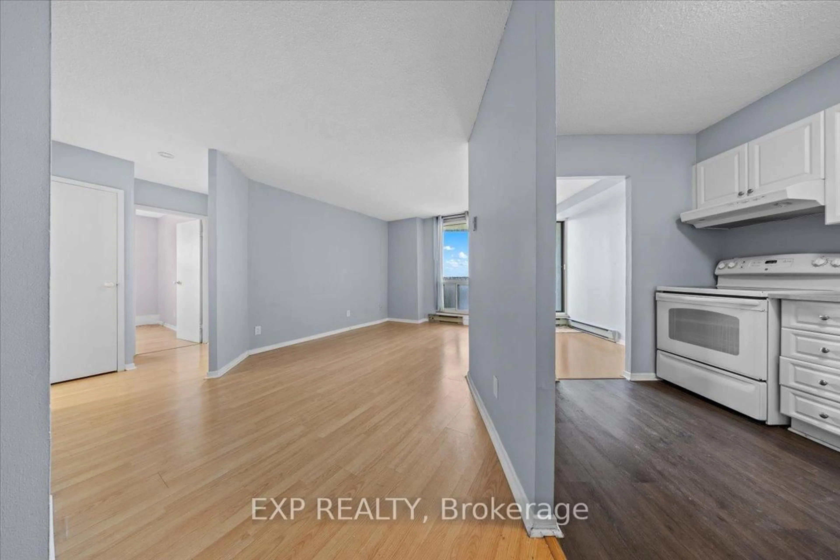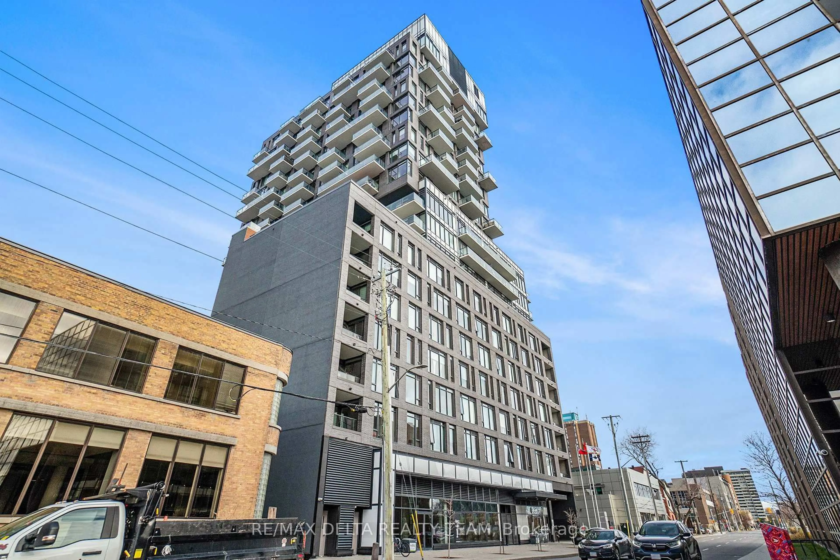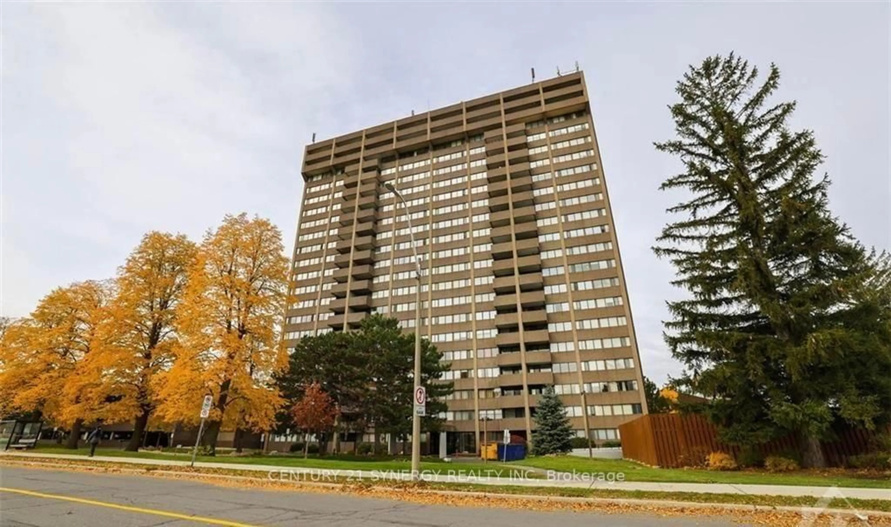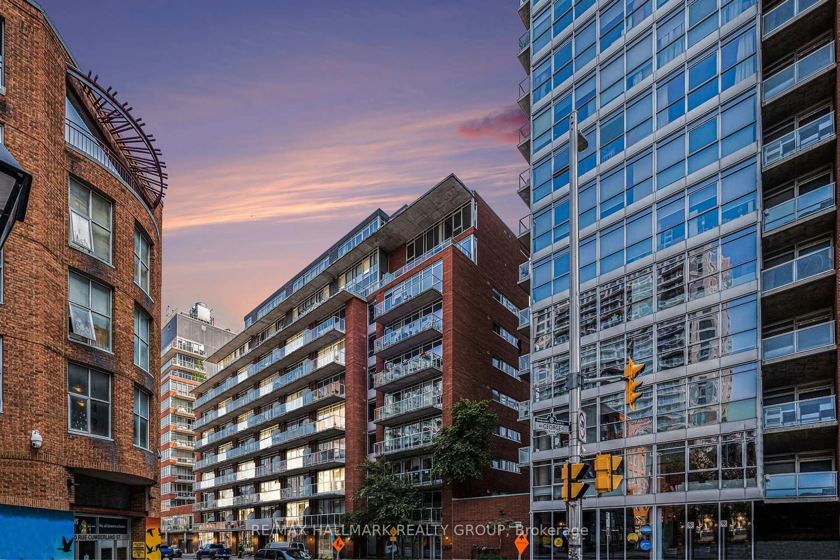900 Dynes Rd #2509, Ottawa, Ontario K2C 3L6
Contact us about this property
Highlights
Estimated valueThis is the price Wahi expects this property to sell for.
The calculation is powered by our Instant Home Value Estimate, which uses current market and property price trends to estimate your home’s value with a 90% accuracy rate.Not available
Price/Sqft$372/sqft
Monthly cost
Open Calculator
Description
Located at 900 Dynes Rd, this spacious and sun-filled 2 bedroom condo offers outstanding value with all utilities included in the monthly fee heat, hydro, water, and building amenities! Perfect for first-time buyers, students, or savvy investors, this turn-key property is just minutes from Carleton University, Mooney's Bay, and transit. Enjoy worry-free living and immediate savings in this well-managed building. Act now this offer wont last! Welcome to this bright and spacious condo offering exceptional value in an unbeatable location! Situated just minutes from Carleton University, Hogs Back Park, and the scenic Rideau River, this well-maintained unit blends comfort, convenience, and lifestyle. Truly one of the nicest units in the building, it stands out with its clean layout, fresh finishes, and inviting atmosphere. Step inside to discover an open-concept living and dining area filled with natural light, complemented by patio door access to your private balcony view stunning views from the 25th floor, perfect for enjoying morning coffee or unwinding after a long day. The kitchen is thoughtfully designed with ample cabinet and counter space, making meal prep a breeze. Both bedrooms are generously sized and share a full bath, ideal for students, professionals, or anyone looking for low-maintenance living. This condo also includes access to a full suite of desirable amenities: an indoor pool, workshop, library, sauna, and a party room perfect for entertaining or relaxing without leaving home. An underground parking space is also included for added convenience. Whether you're a first-time buyer, investor, or looking to downsize in a vibrant community, this unit checks all the boxes. Don't miss your chance to call this gem home!
Property Details
Interior
Features
Main Floor
Foyer
2.1 x 3.13Kitchen
3.26 x 2.62Living
4.96 x 4.9Dining
2.56 x 2.68Exterior
Features
Parking
Garage spaces 1
Garage type Underground
Other parking spaces 0
Total parking spaces 1
Condo Details
Amenities
Indoor Pool, Visitor Parking
Inclusions
Property History
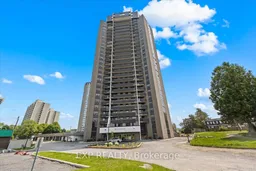 35
35
