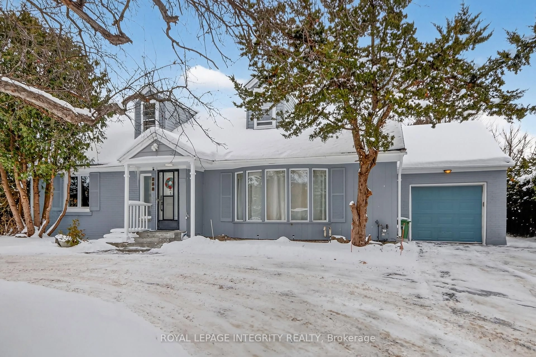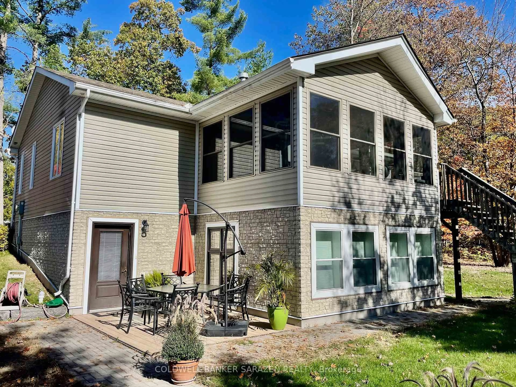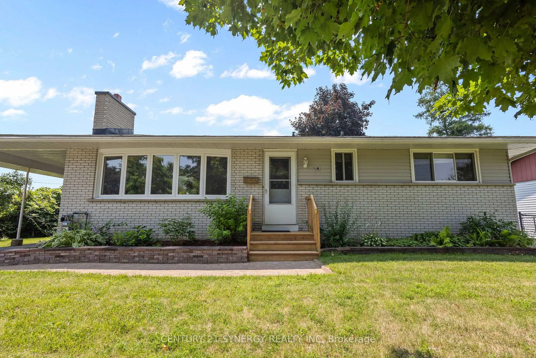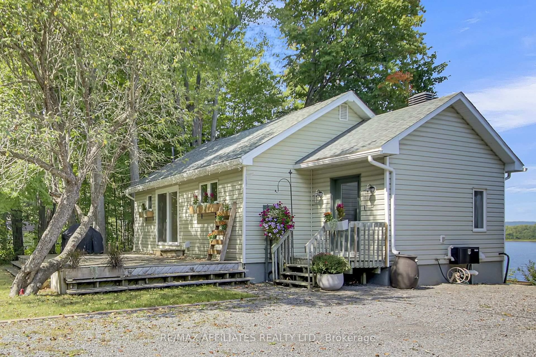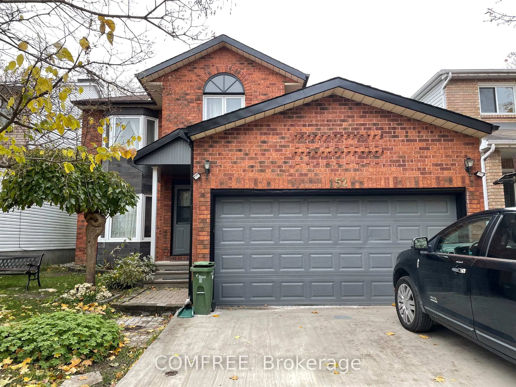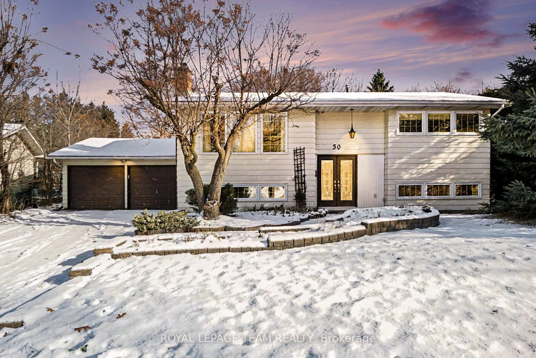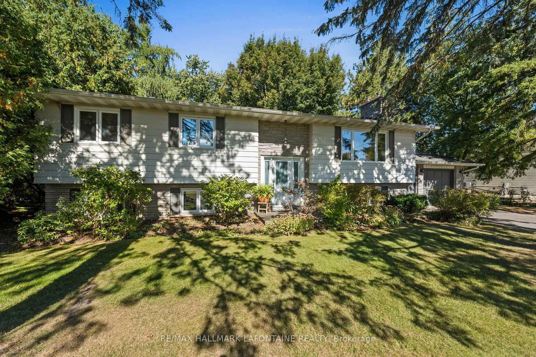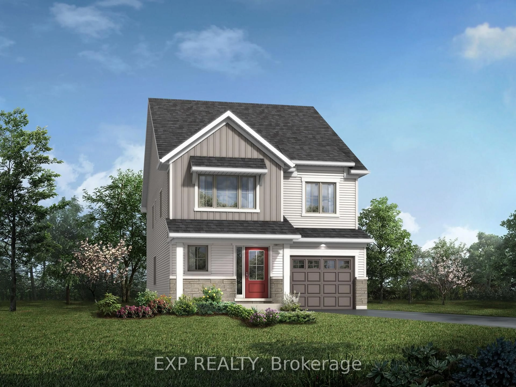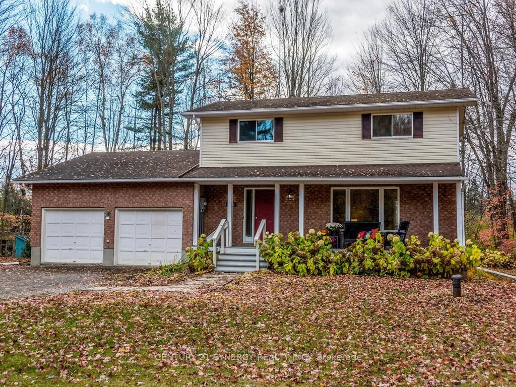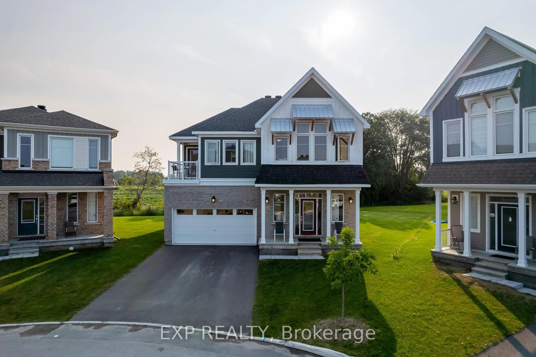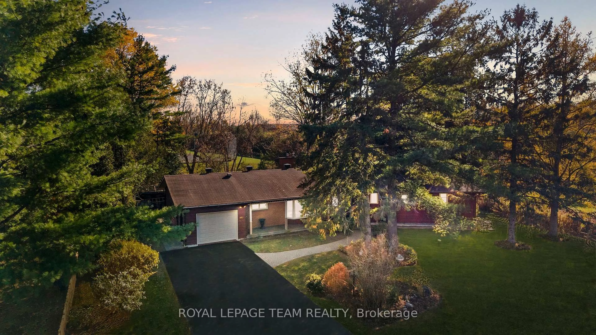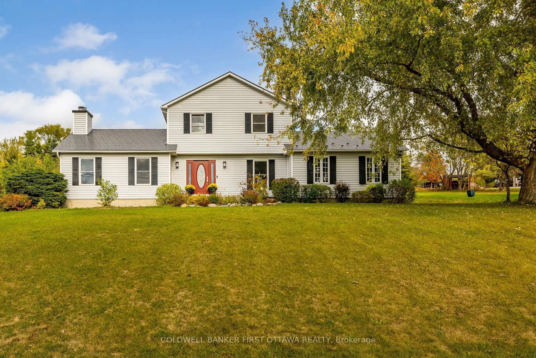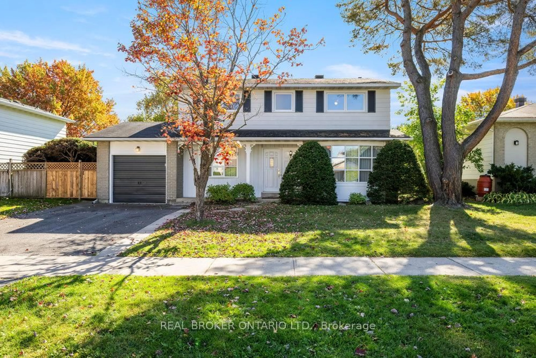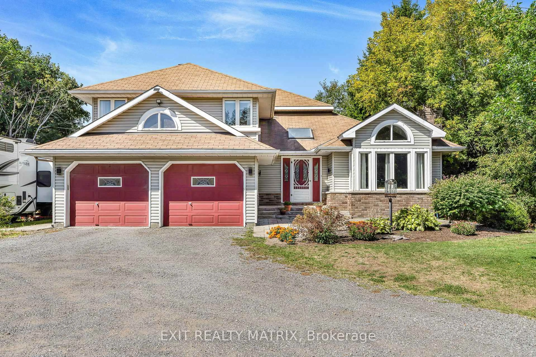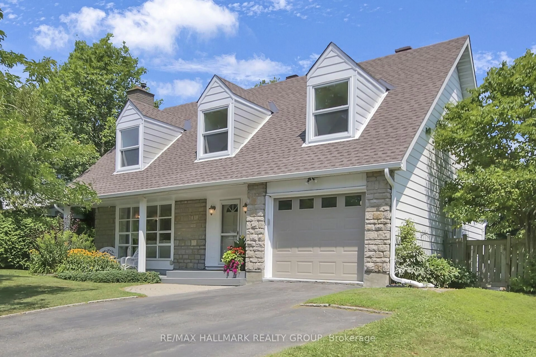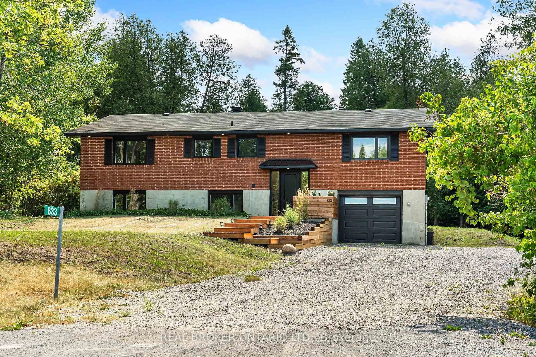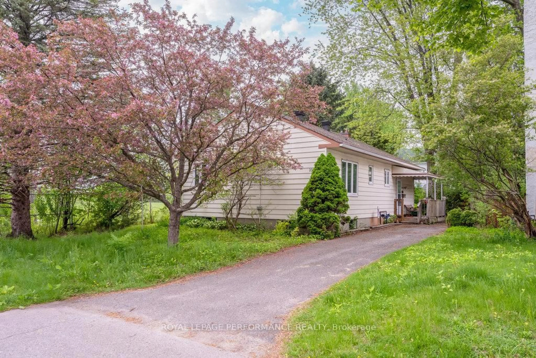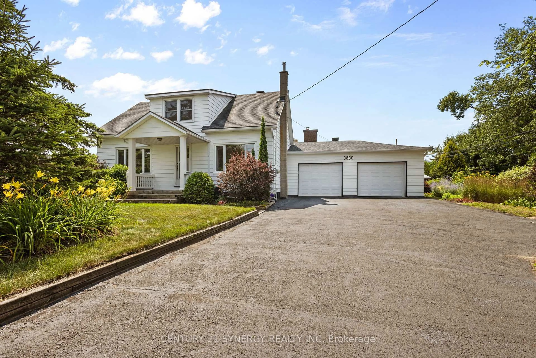Located in the popular Mooney's Bay neighbourhood, this single family detached home sits on a generous 60' x 100' lot and offers a rare opportunity to own a true mid-century modern style four-level side-split Campeau built home. The upper level features three spacious bedrooms with large windows and ample closets, as well as a conveniently located full bathroom. The main level living and dining rooms are open with floor to ceiling windows that let in plenty of natural light and provide views of the landscaped front and rear yards. The original oak hardwood flooring runs throughout the main and upper levels, adding warmth and character. The kitchen is well laid out with excellent storage and overlooks the back yard, making it a practical and inviting space for everyday use. With two bathrooms, including a full one on the upper floor and a two-piece on the lower level, this layout provides excellent function for families and guests alike. The fully finished lower level expands your living space with a large family room, a wood burning fireplace and a bonus lower level exercise room that works well as a guest bedroom or office. Outside, you'll find a deep back yard with mature landscaping, a deck and a refuge space for gardening, entertaining or relaxing. A deep single car garage offers plenty of parking and storage. All of this within walking distance to Mooney's Bay Beach, schools, parks, bike paths and transit, making it an ideal location for families and commuters alike.
Inclusions: Stove, Refrigerator, Hood Fan, Dishwasher, Microwave, Washer, Dryer, Treadmill, Light Fixtures, Blinds, Ezy Flame Ethanol-Burning Fireplace Insert, Hisense Dehumidifier and DeLonghi Space Heater, Garage Shelving
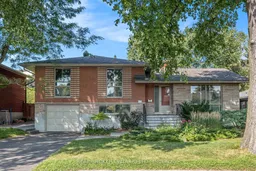 35
35

