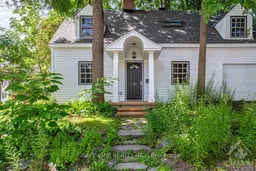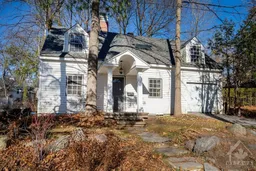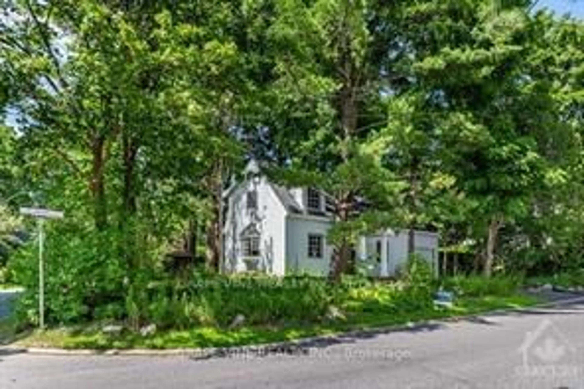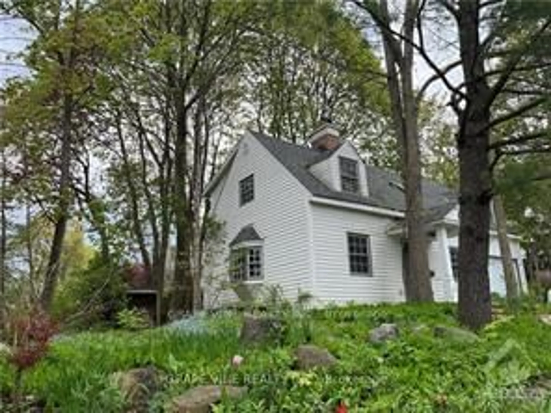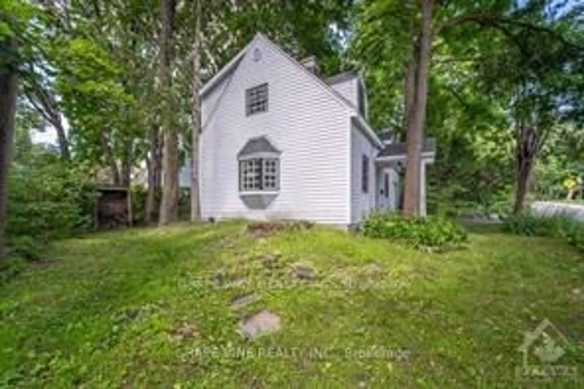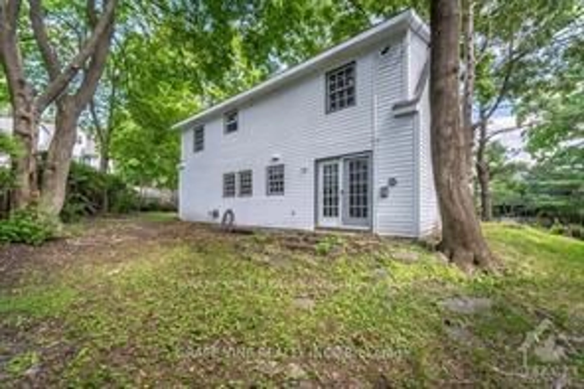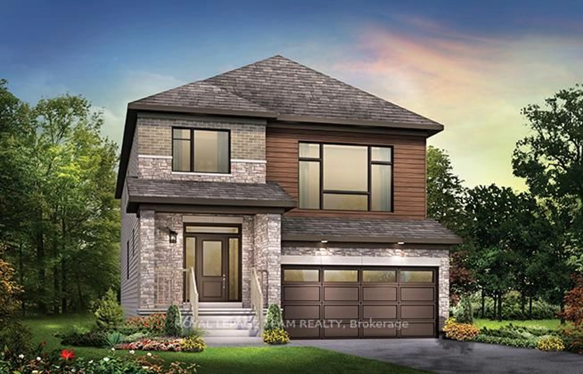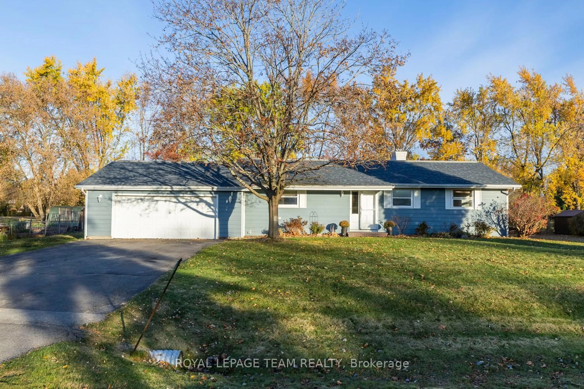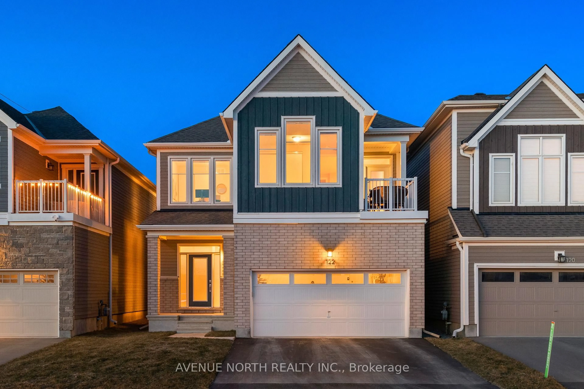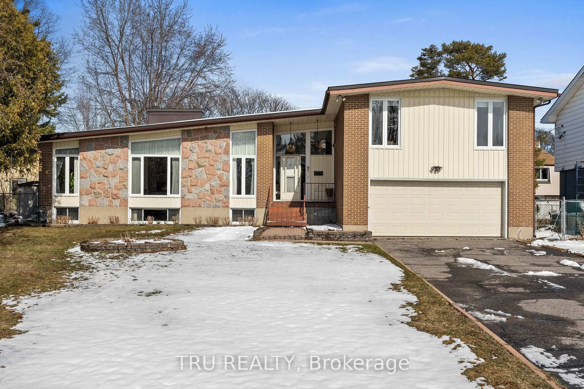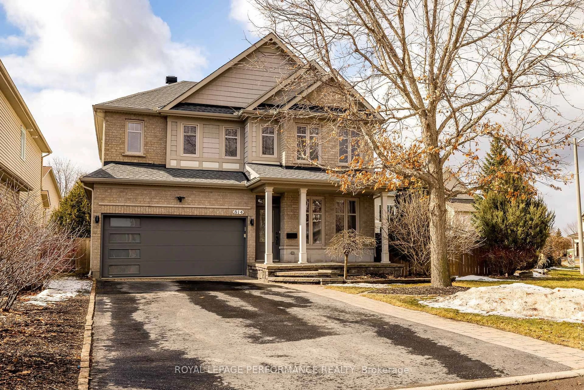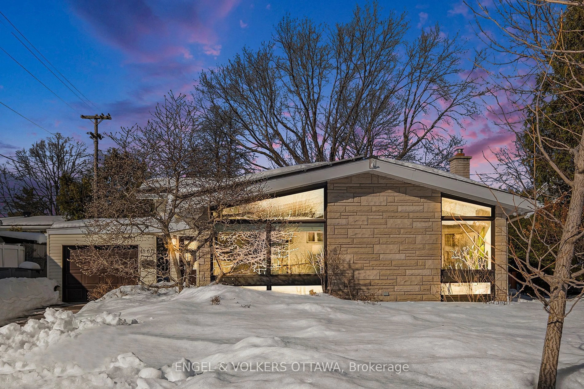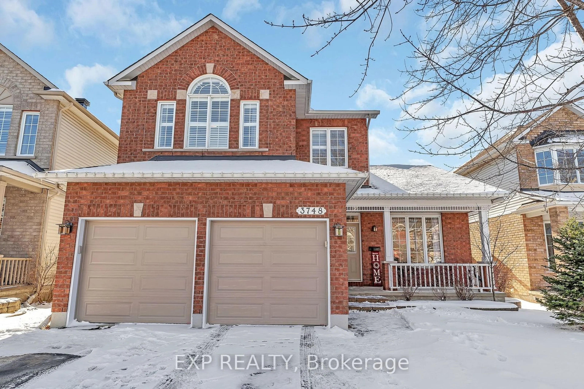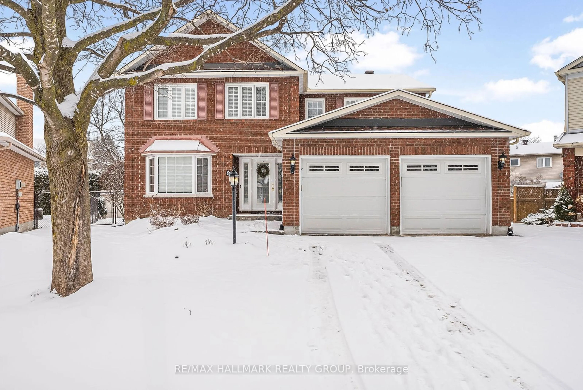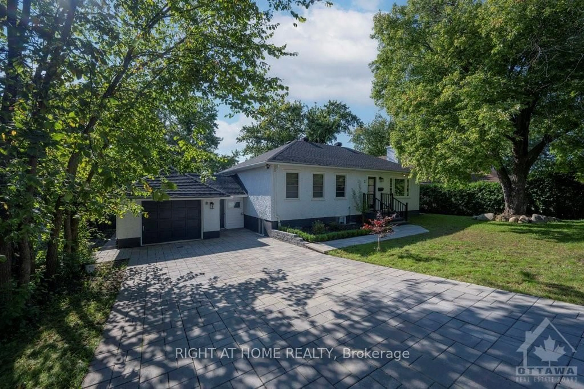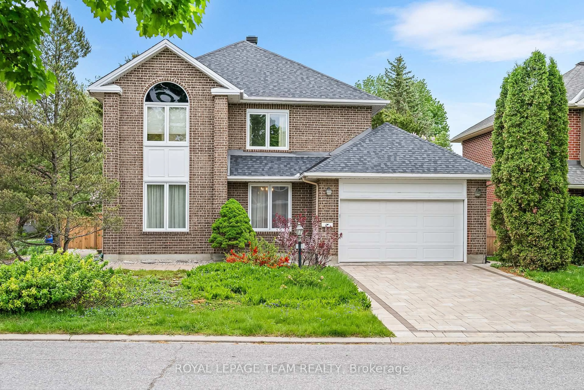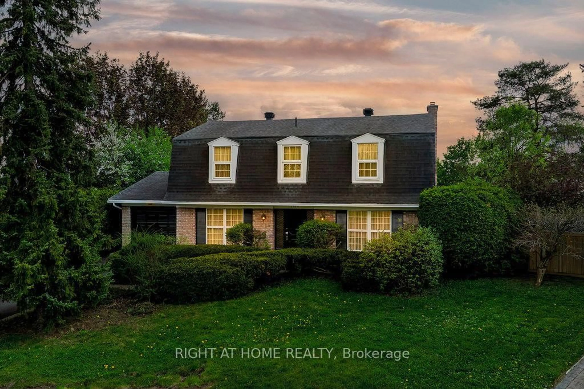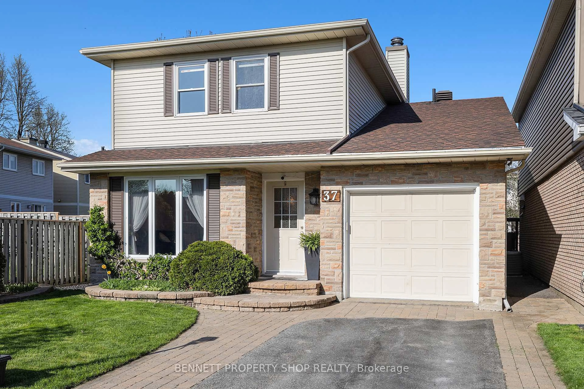181 Maple Lane, Ottawa, Ontario K1M 1G6
Contact us about this property
Highlights
Estimated valueThis is the price Wahi expects this property to sell for.
The calculation is powered by our Instant Home Value Estimate, which uses current market and property price trends to estimate your home’s value with a 90% accuracy rate.Not available
Price/Sqft$943/sqft
Monthly cost
Open Calculator

Curious about what homes are selling for in this area?
Get a report on comparable homes with helpful insights and trends.
+4
Properties sold*
$1.8M
Median sold price*
*Based on last 30 days
Description
Rare chance to own a piece of Rockcliffe Park's charm - This Cape Cod style home has been beautifully renovated to an open concept while maintaining its original character. Featuring hardwood floors, a central brick fireplace, bay window and skylight, it exudes warmth and charm. Nestled amidst mature trees, the property offers garden space on all 4 sides. The main level offers an open kitchen with granite counters & stainless appliances, living and dining room. The upper level includes 2 beds (owner is willing to re-convert back to 3 beds), full bath, and cedar sauna/ storage. The semi-finished basement offers storage/workspace and a second half-washroom. Walking distance to Elmwood School, Ashbury College, Rockcliffe Park Public School, and St. Brigid's School, this home is perfect for a couple or a small family. Some photos are virtually staged.
Property Details
Interior
Features
2nd Floor
2nd Br
4.97 x 3.2Primary
4.97 x 3.02Exterior
Features
Parking
Garage spaces 1
Garage type Attached
Other parking spaces 2
Total parking spaces 3
Property History
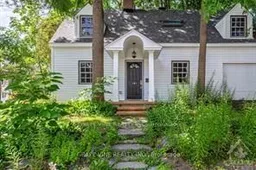 22
22