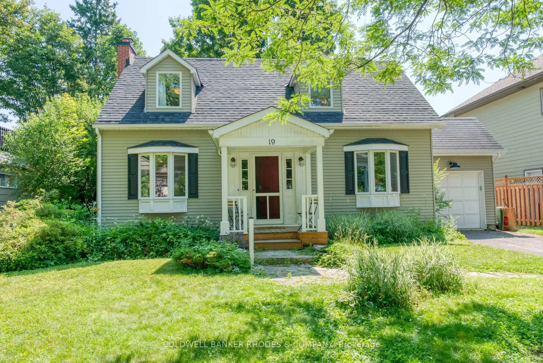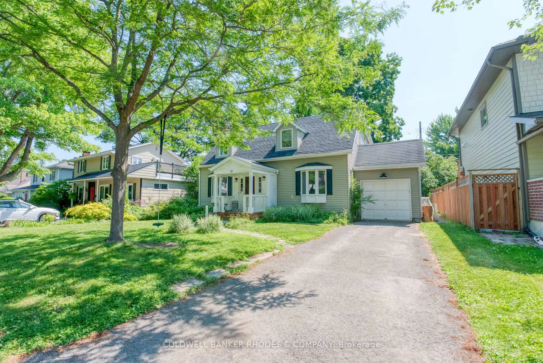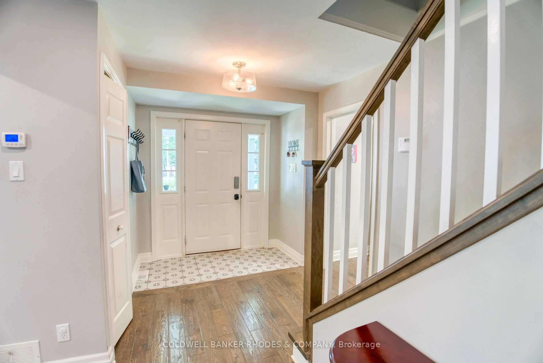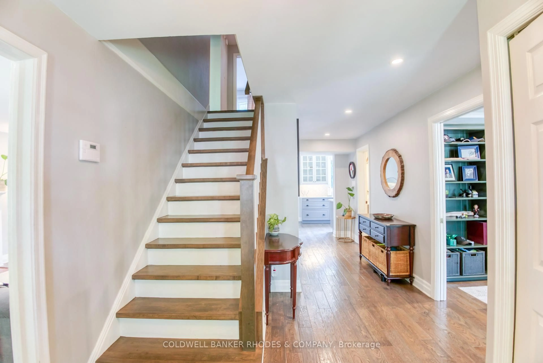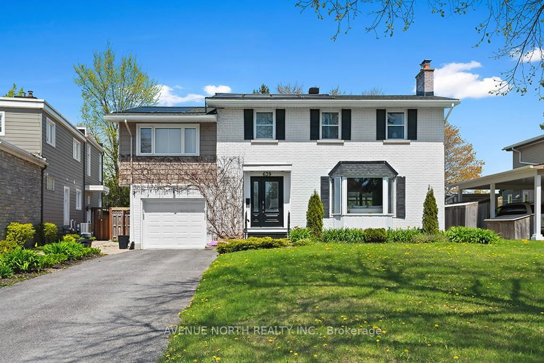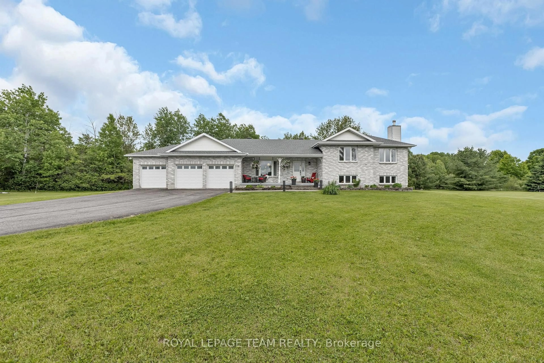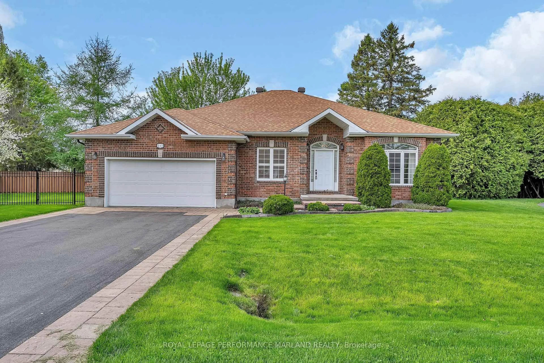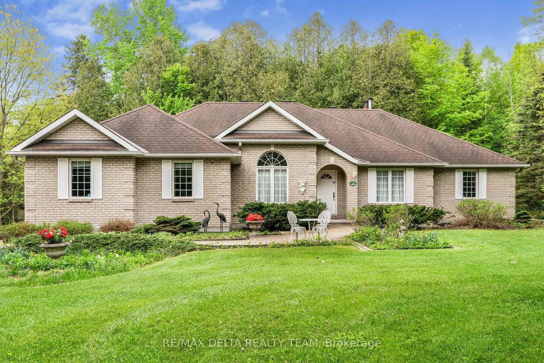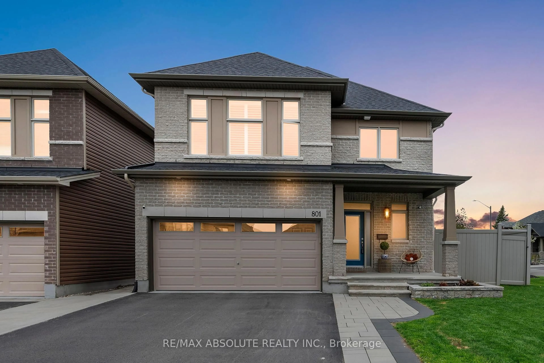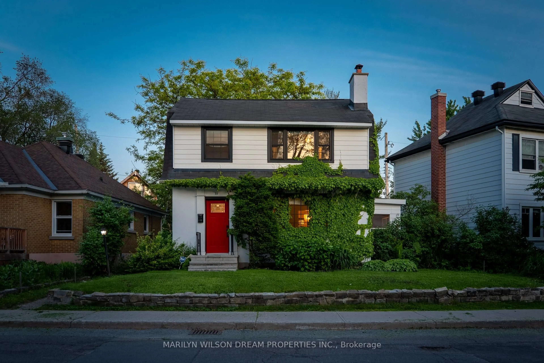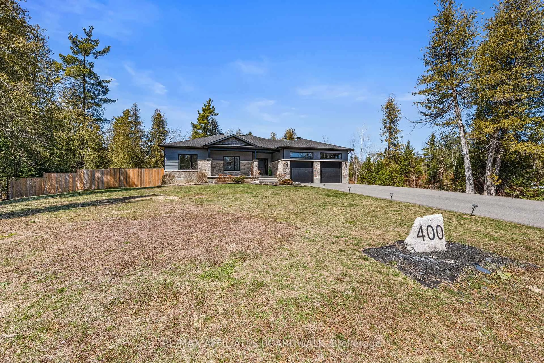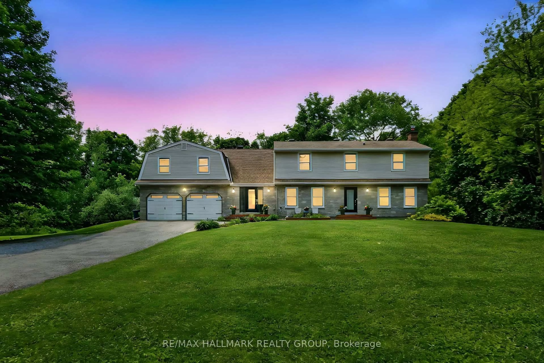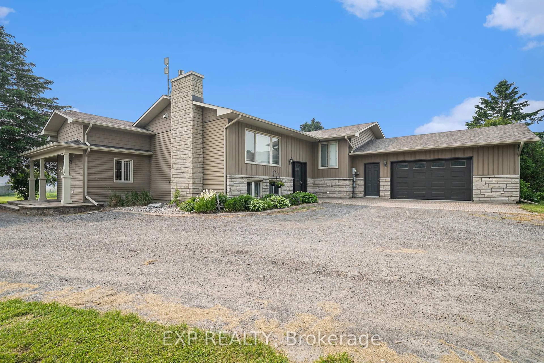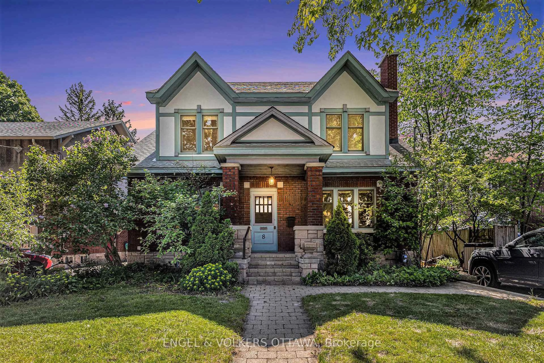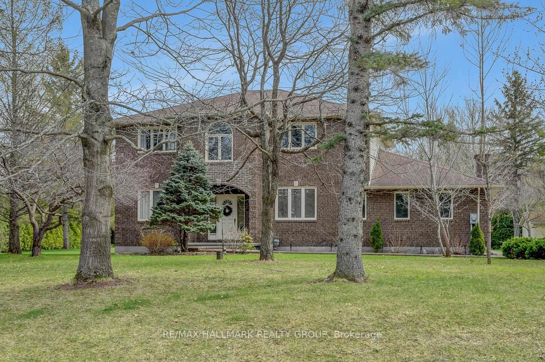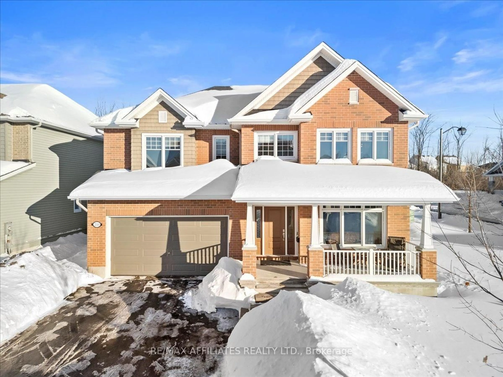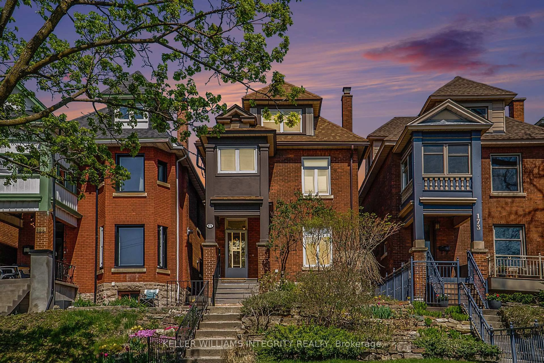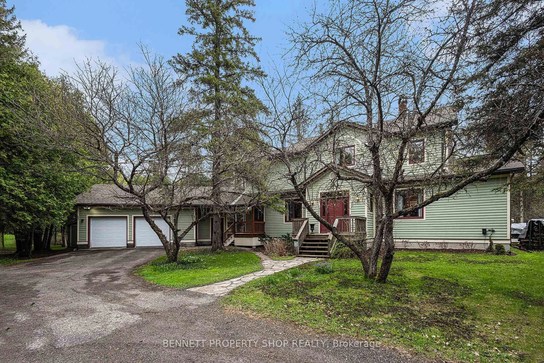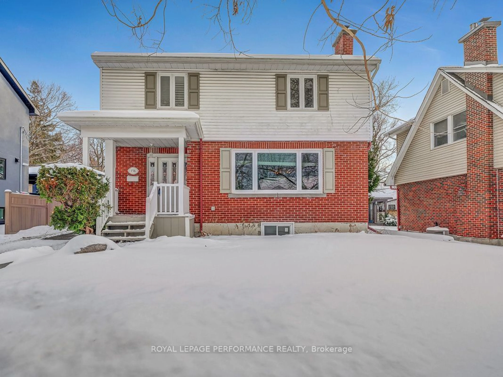19 Kilbarry Cres, Ottawa, Ontario K1K 0G9
Contact us about this property
Highlights
Estimated valueThis is the price Wahi expects this property to sell for.
The calculation is powered by our Instant Home Value Estimate, which uses current market and property price trends to estimate your home’s value with a 90% accuracy rate.Not available
Price/Sqft$611/sqft
Monthly cost
Open Calculator

Curious about what homes are selling for in this area?
Get a report on comparable homes with helpful insights and trends.
+4
Properties sold*
$1.8M
Median sold price*
*Based on last 30 days
Description
Welcome to this beautifully updated and character-filled home located in the heart of sought-after Manor Park. The main floor features an inviting open-concept layout, seamlessly blending the living and dining areas-perfect for entertaining. A dedicated front home office with stylish hidden pocket doors offers the ideal work-from-home space. The kitchen is a standout with its oversized island and breakfast bar, direct backyard access, and a convenient mudroom that connects to the garage for easy entry. Off the dining area, enjoy a bright and airy three-season sunroom perfect for morning coffee or evening relaxation. Upstairs, you'll find three generously sized bedrooms. The spacious primary suite includes a walk-through closet and a luxurious five-piece ensuite with a freestanding soaker tub and glass shower. The second bedroom boasts its own walk-in closet, while the oversized third bedroom offers extra flexibility. A four-piece main bathroom completes the upper level. The fully finished basement offers additional living space with a large rec room, a modern three-piece bathroom with glass shower, and plenty of storage. This home blends classic charm with modern upgrades in a quiet, established neighborhood close to schools, parks, and downtown. Don't miss your opportunity to own in Manor Park!
Property Details
Interior
Features
Main Floor
Foyer
2.286 x 4.572Den
3.35 x 3.51Living
3.35 x 6.1Fireplace
Dining
3.96 x 3.05Exterior
Features
Parking
Garage spaces 1
Garage type Attached
Other parking spaces 3
Total parking spaces 4
Property History
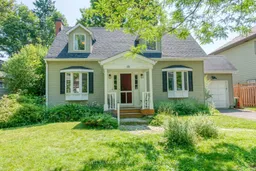
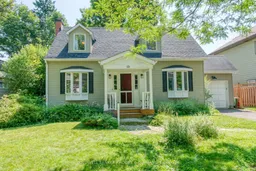 32
32