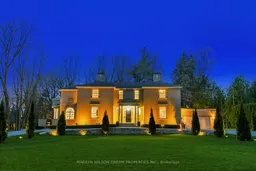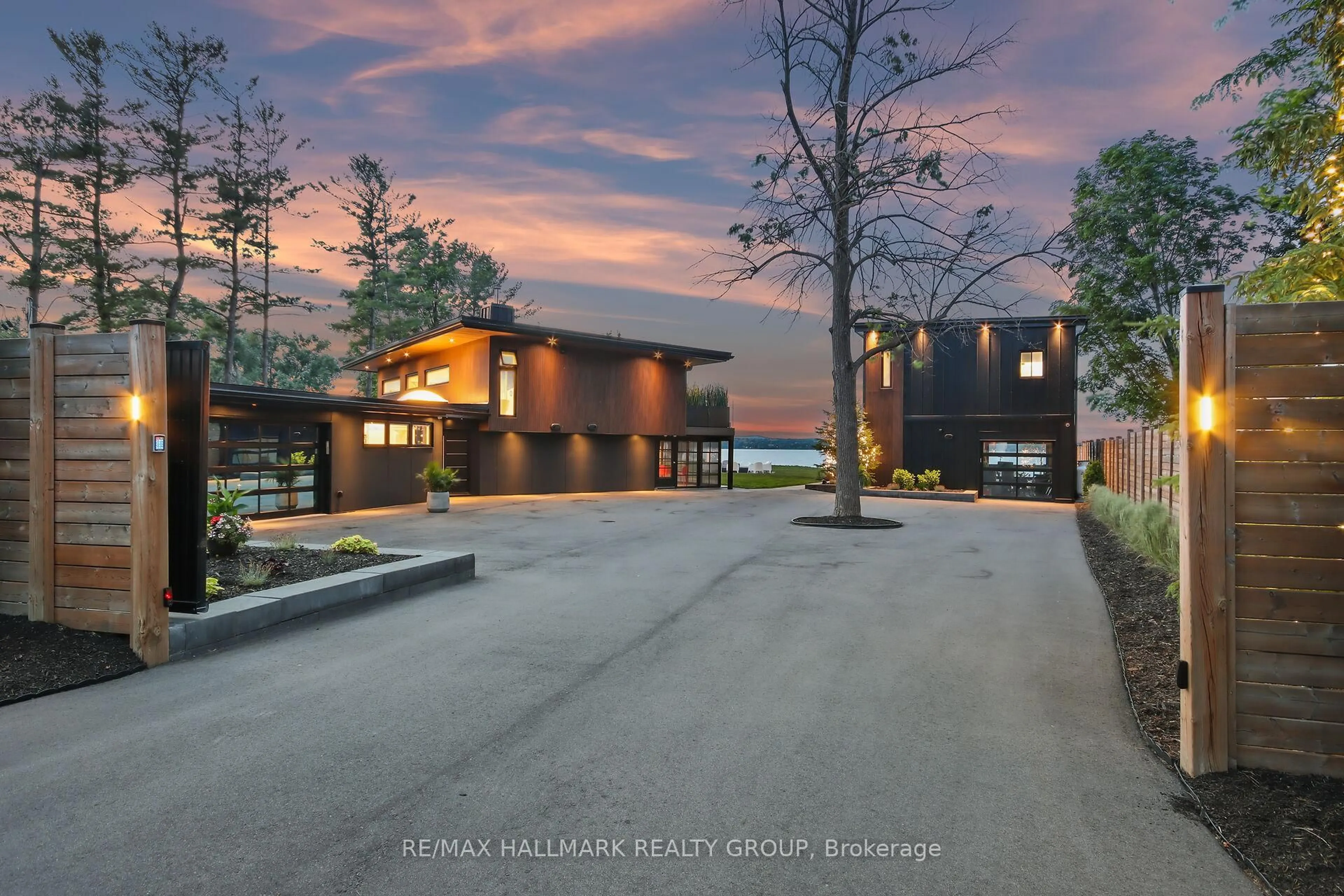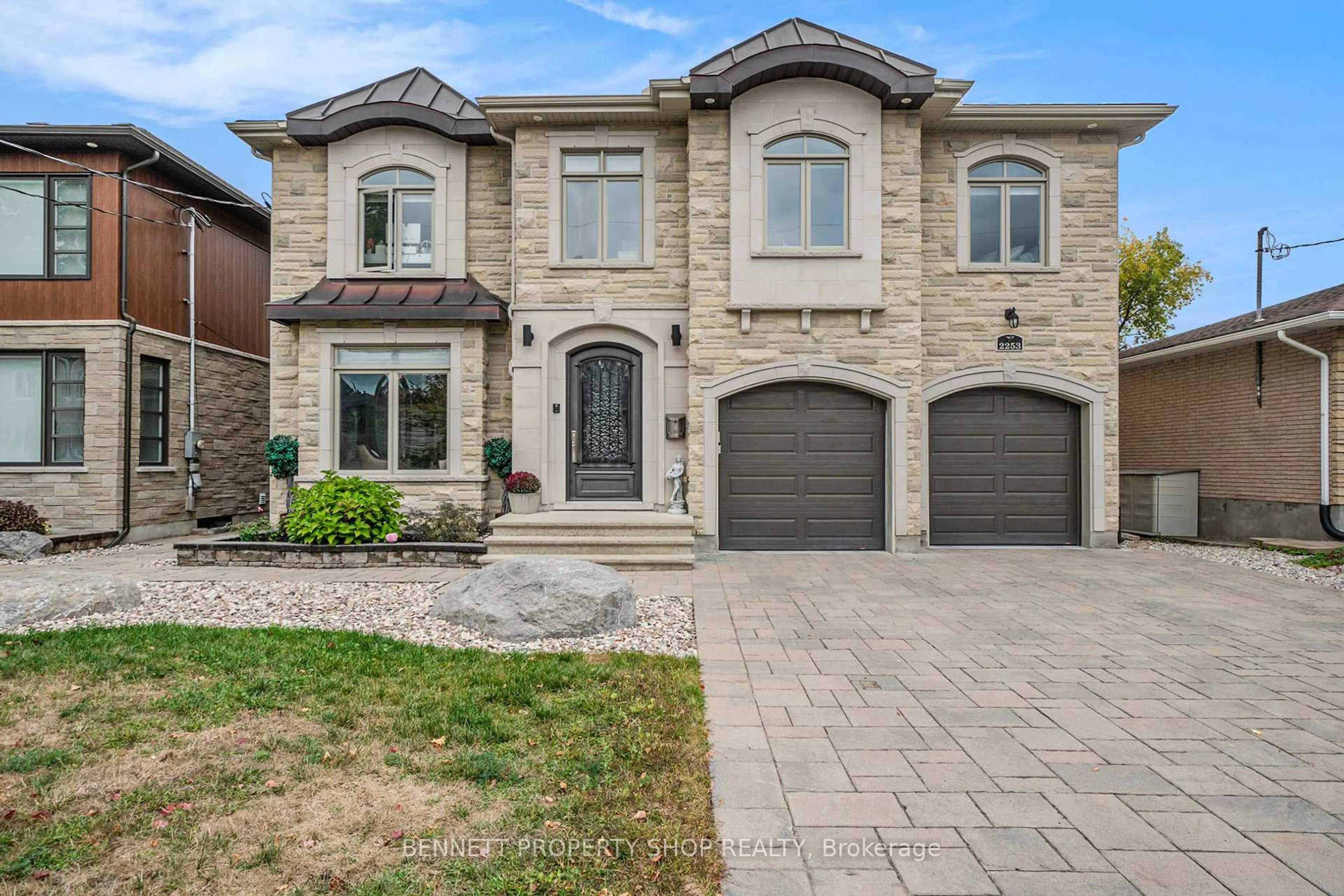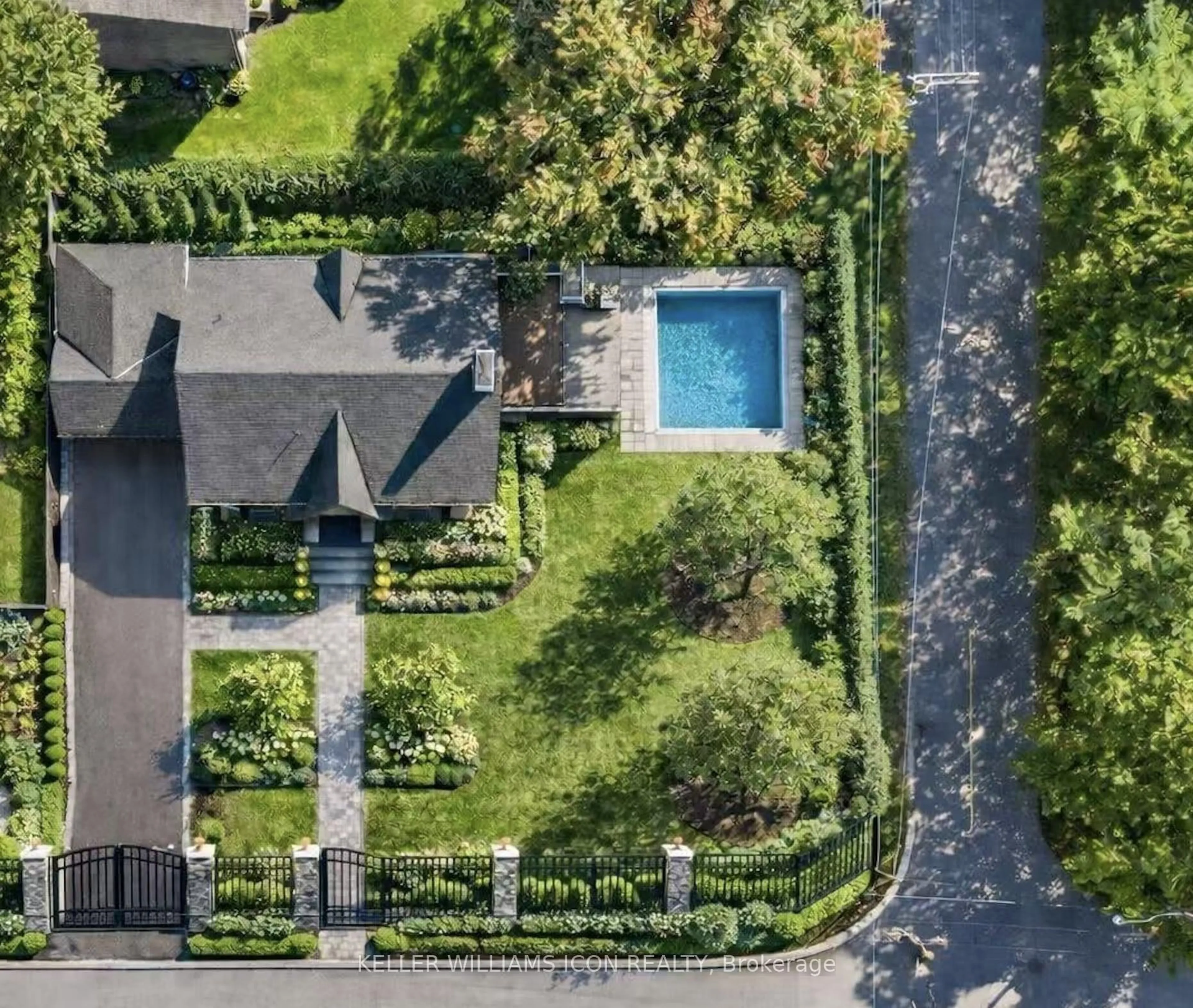Located in the heart of Rockcliffe Park's Old Village, this beautiful home sits on a rare 23,724 SF lot (+/-), offering space, privacy and timeless charm. It is a well-admired Rockcliffe Park property with classic and sophisticated architectural details throughout, from elegant mouldings to glass-paned French doors to wood-burning fireplaces. The home is well set back from the road via a long circular driveway, which is fabulous for entertaining and welcoming guests. The front of the home has amazing curb appeal and there is an attached double garage.The welcoming vestibule offers a deep coat closet and powder room. The foyer opens to spacious living areas, including a gorgeous living room with a fireplace and lovely streetscape views. The living room is open to a bright sunroom that leads to the backyard and saltwater pool, while the cozy library, with its fireplace and rich mouldings, is the perfect retreat. These rooms connect seamlessly, making entertaining amazing. The dining room comfortably seats 12 guests and is ideal for hosting. The kitchen is nicely closed off from the rest of the main floor and offers a spacious walk-in pantry, as well as access to the mudroom, garage and backyard for fantastic indoor-outdoor entertaining. Upstairs, four generous bedrooms provide flexibility. The primary suite features a large ensuite bathroom with a soaking tub, two sinks and a private balcony. Another bedroom has its own ensuite bathroom with heated floors, while two additional bedrooms share a spacious full bathroom. The lower level is also built for comfort and convenience, featuring a gym; wet bar; family room; full bathroom with radiant-heated floors; and plenty of storage. A large laundry room with two washers and dryers adds practicality, and direct backyard access from the lower level is a great bonus. This home offers classic elegance and modern comfort in one of Ottawa's most sought-after neighborhoods.







