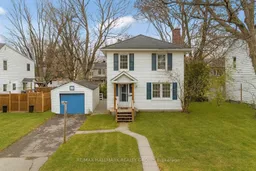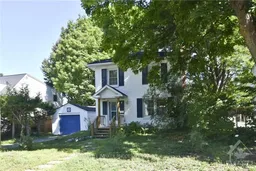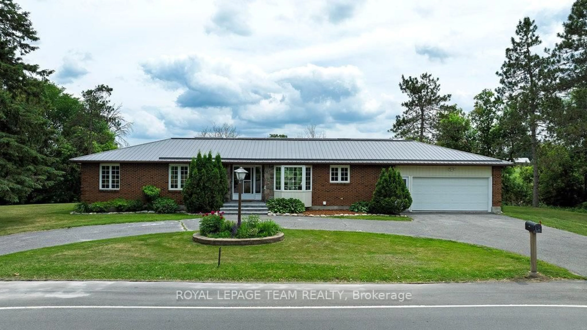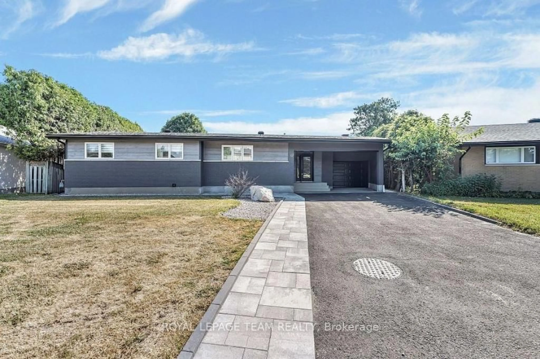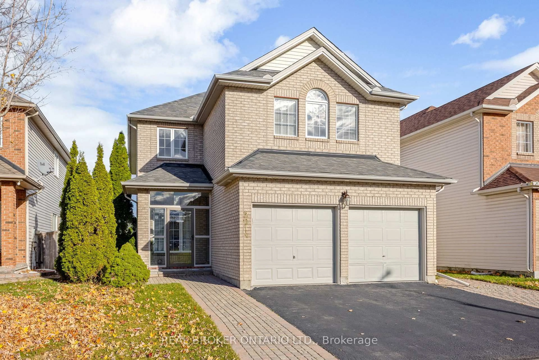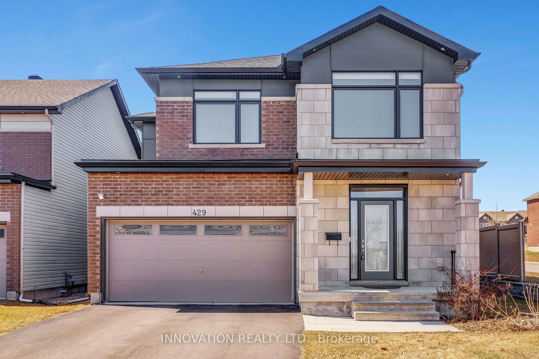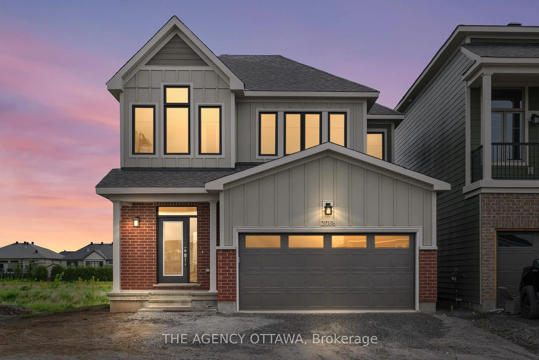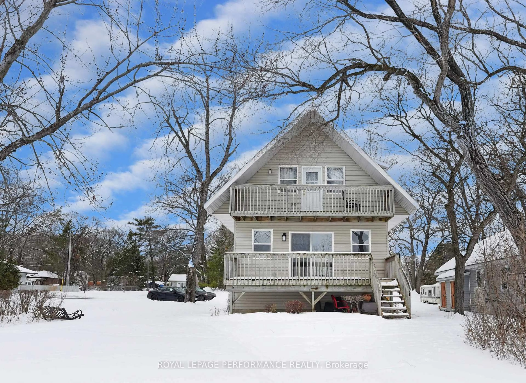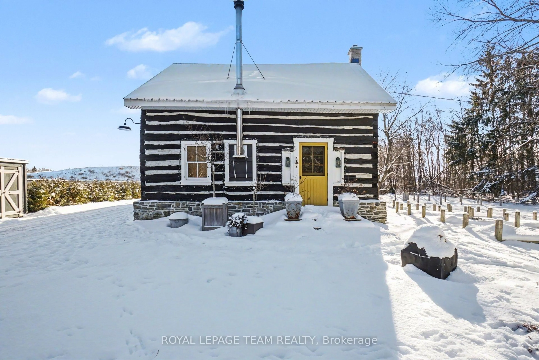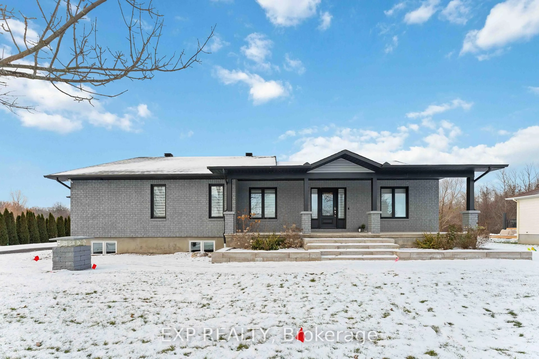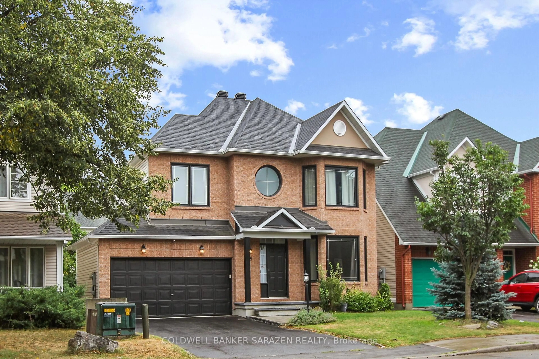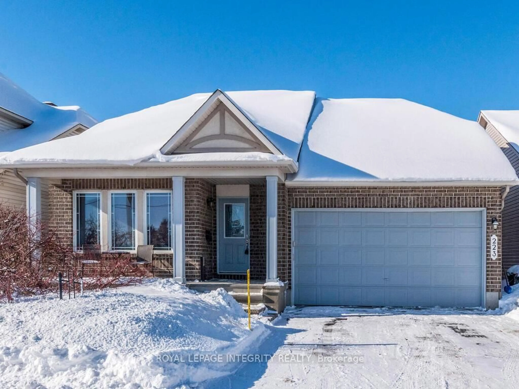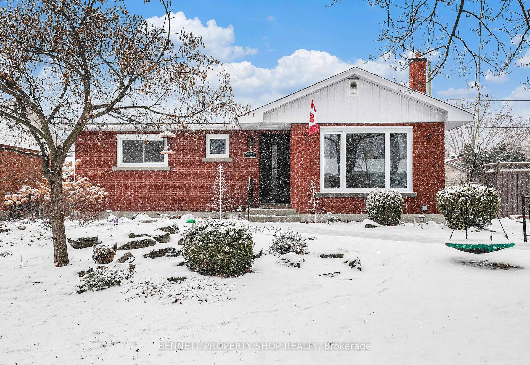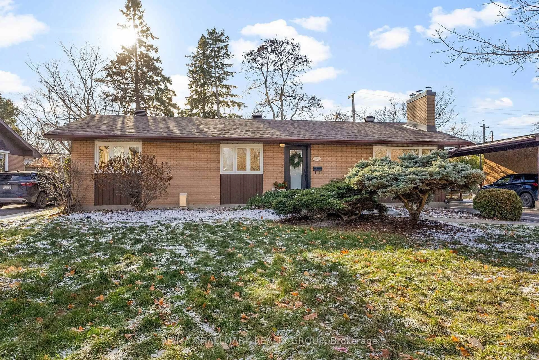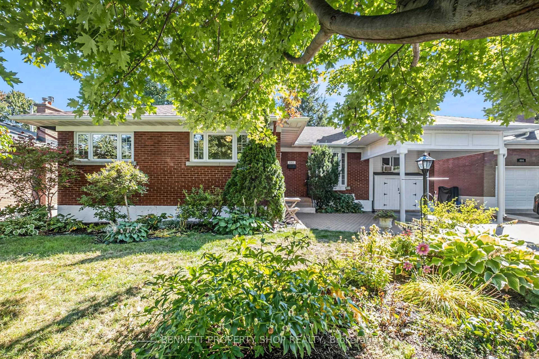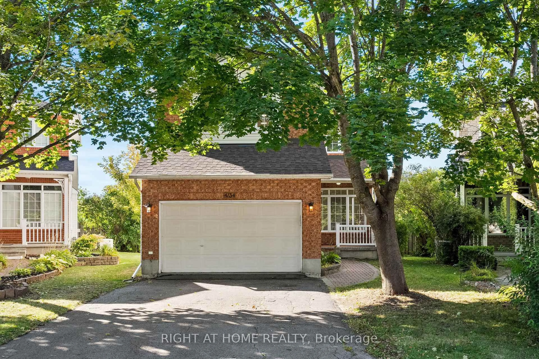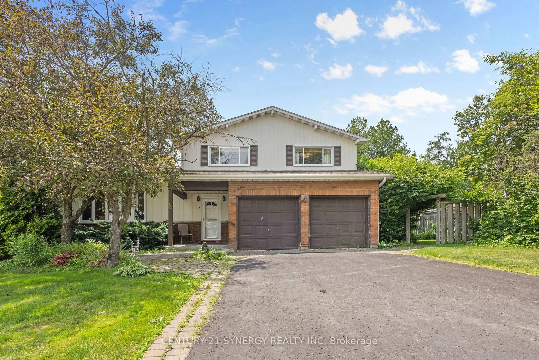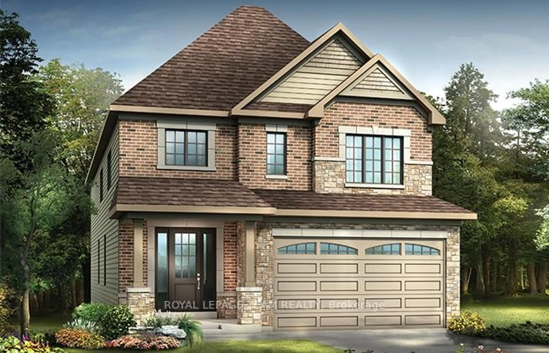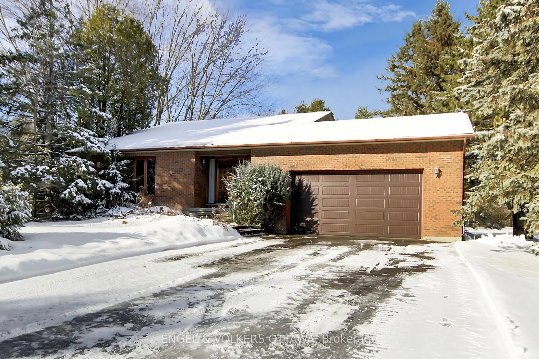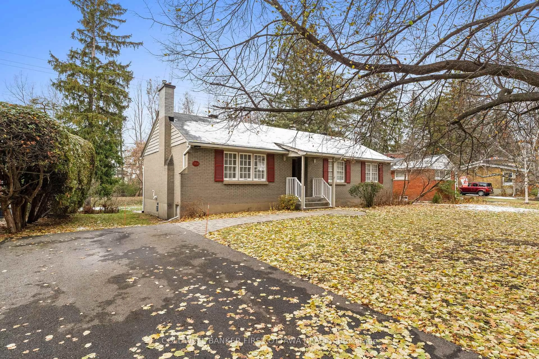** RARE GEM! Location, location, location. Set in one of the most desired areas of Ottawa, MANOR PARK. This home is in a prime neighborhood nestled in between Rockcliffe Park and the Sir George-Étienne Cartier Parkway. Sitting on approx 60 x 90 foot lot, and boasting a Private Driveway... you will love the grand curb appeal as you drive up to your home. Healthy space between neighbouring properties and lush trees up and down the street make it feel like comfort. Exterior backyard is fenced and has shrubs and a sunken backyard... making it quite private. INSIDE, as you walk in you are greeted by warm hardwood floors, freshly painted walls, and a fireplace. VERY BRIGHT home, with lots of character. Living and Dining room merge together to create a LARGE open space. Kitchen is practical with easy access to the dining room. UPSTAIRS, There are hardwood and tile floors as well. NO CARPET in this home! 3 bedrooms and a 4-piece main bathroom make it easy to live in. Very bright and warm. BASEMENT, has a family/rec room or office and a 3pc bathroom with shower. Laundry is also in the basement. UPDATES (approx): Roof 2018, Furnace 2008, Vinyl windows. Make it yours... WELCOME HOME! (DIRECTIONS: Beechwood Ave turns into Hemlock Rd - left on Birch Ave - right on Farnham Cres - left on Bedford Cres)
Inclusions: Fridge, stove, washer, dryer and dishwasher
