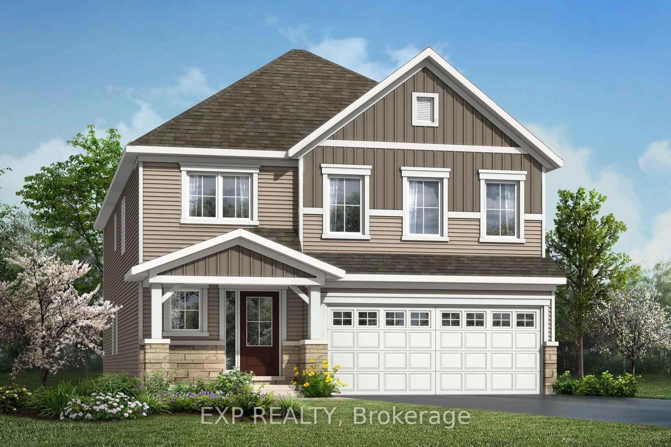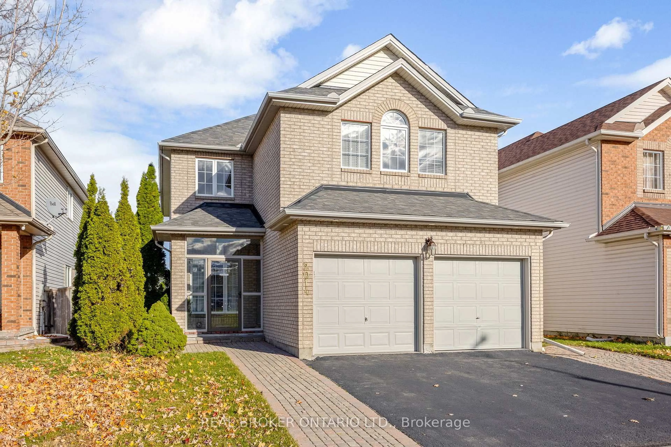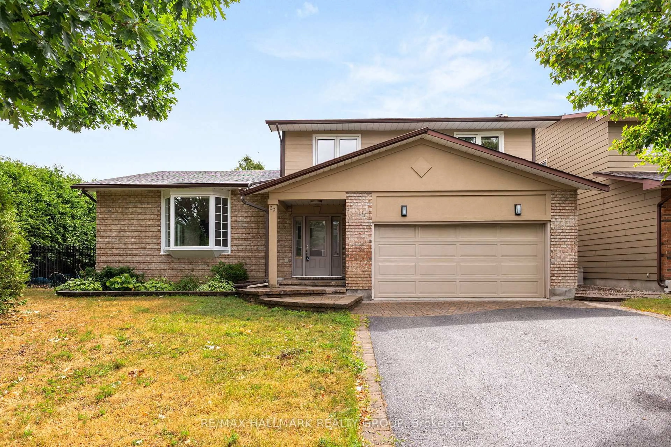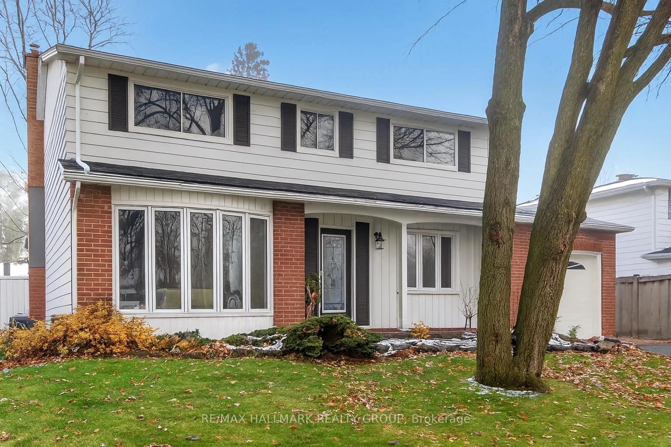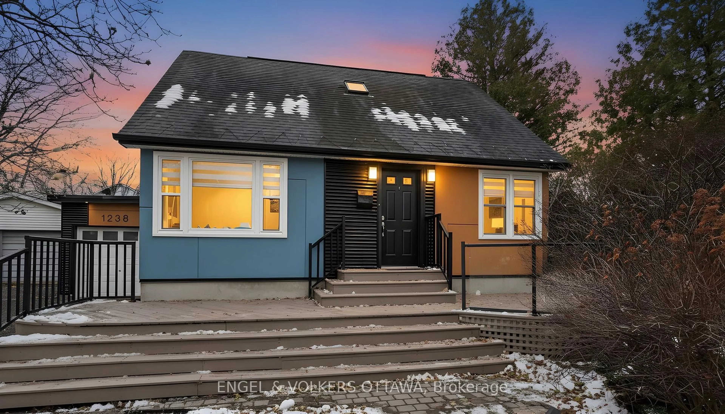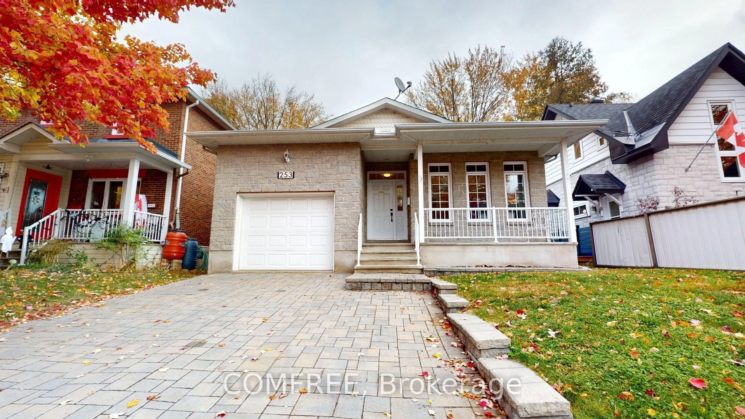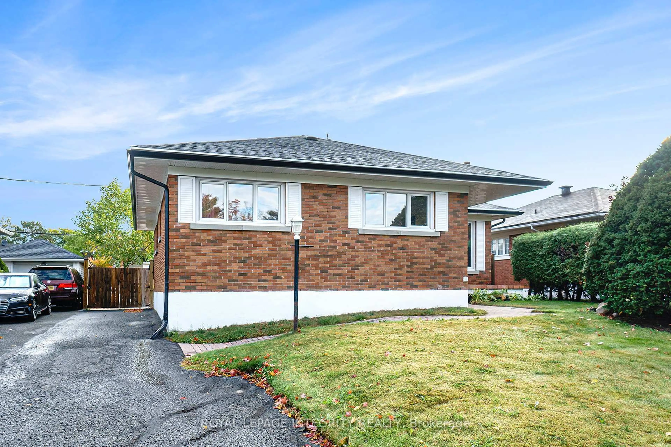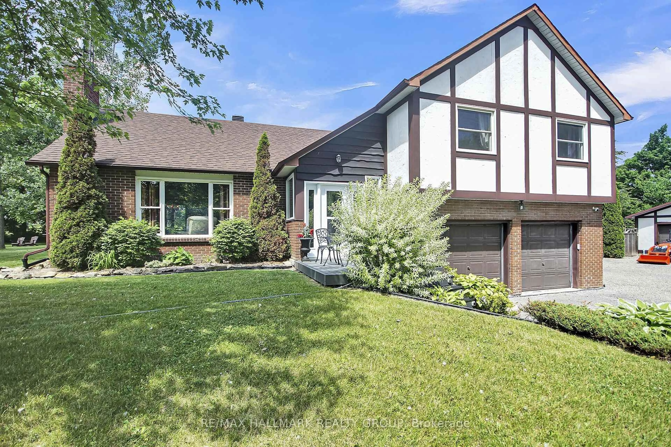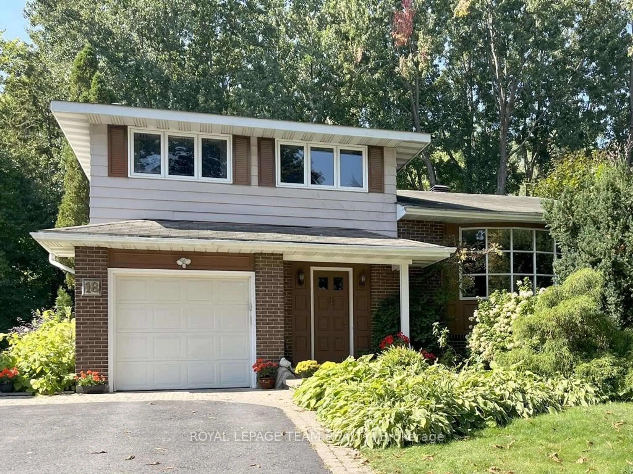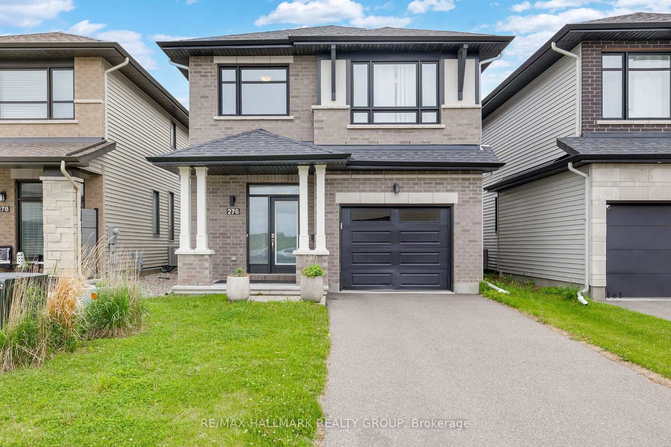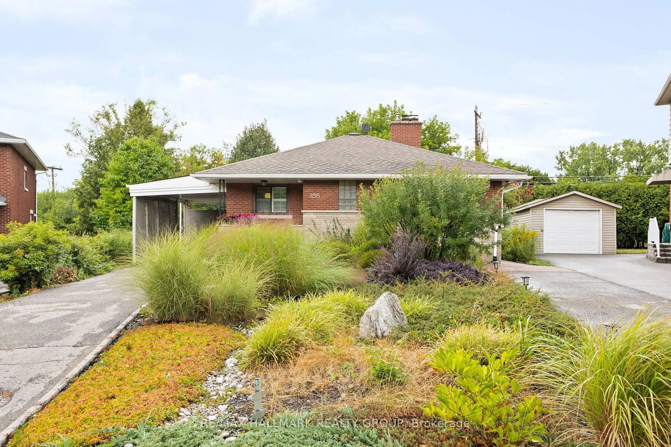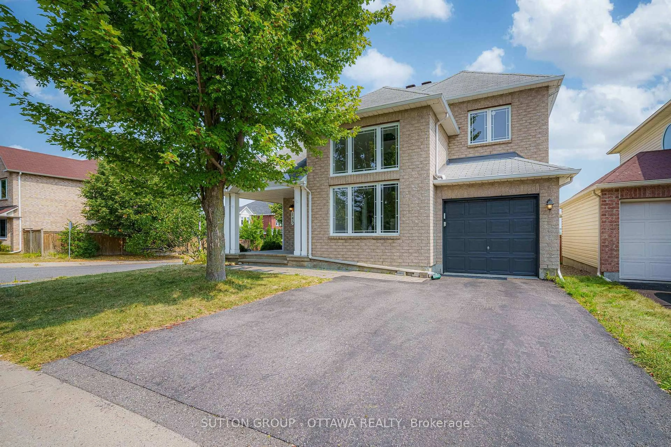Fabulous opportunity to purchase a 4bed/2bath backsplit single on a quiet, family friendly crescent in the heart of Beacon Hill North. Much larger than it looks. Main level features site-finish hardwood floors in living and dining rooms. Living room features recessed lighting, wood fireplace, and bay window. Bright white kitchen with plenty of cabinetry including short peninsula island/seating area with stools. Upper level has site-finish hardwood throughout the three bedrooms. Large primary bedroom with large closets. Two other bedrooms and 3pc bathroom including walk-in shower. Lower level with family room, access to a large solarium providing access to rear yard, plus 4th above-grade bedroom. Updated 3pc bathroom with walk-in shower and skylight. Laundry on this level. Basement has utility room, storage, workshop and carpeted Den. Fairly large crawl space a bonus for extra storage. Large backyard with deck, gazebo. Home awaits your personal design/touch. Bus Transit at your doorstep including Montreal Rd LRT Station (LATE FALL 2025). Minutes to Highway 174. Located within the catchment area of Colonel By High School. A short jaunt to the Ottawa River and Ottawa's Multi-Use Capital Pathway. Call today for a showing!
Inclusions: Refrigerator, Gas Stove, Microwave Hood Fan, Dishwasher, Washer and Dryer, 2nd Refrigerator
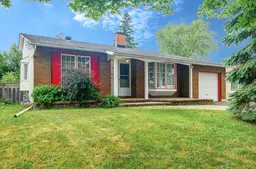 41
41

