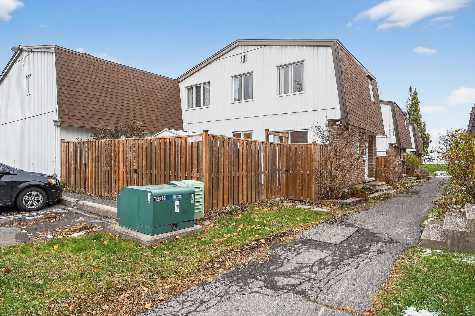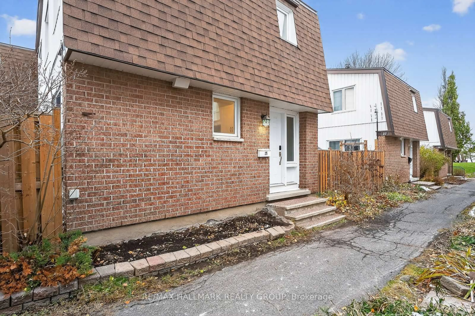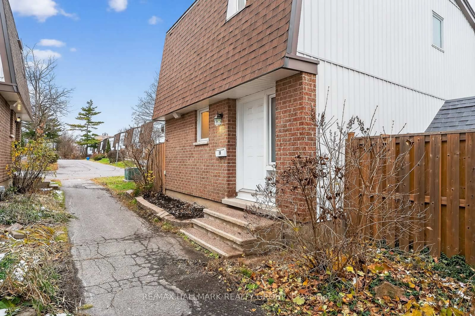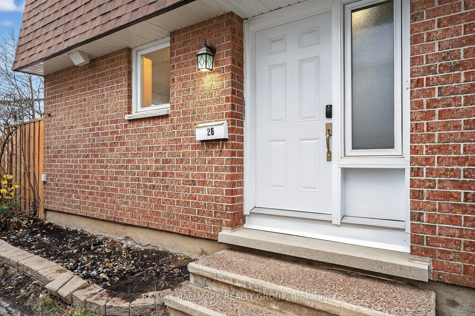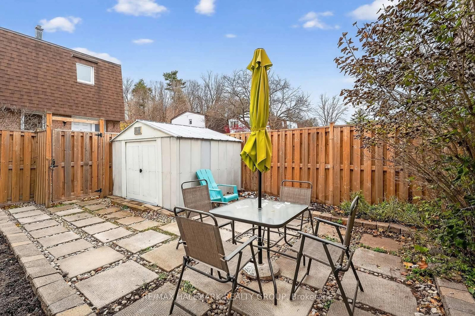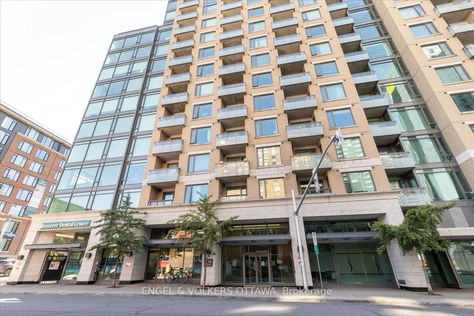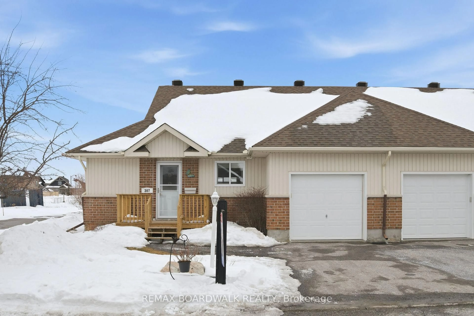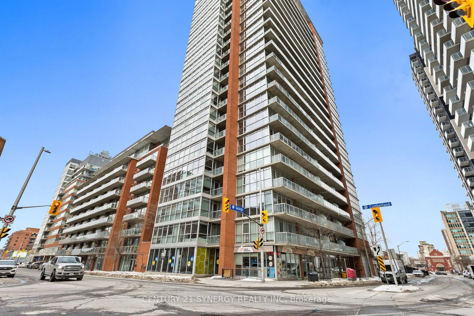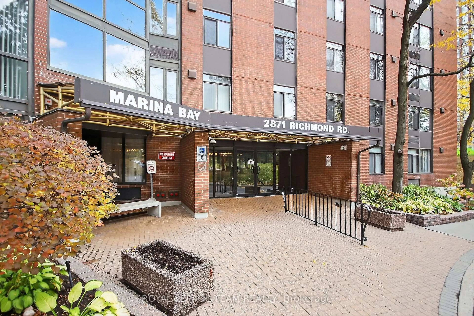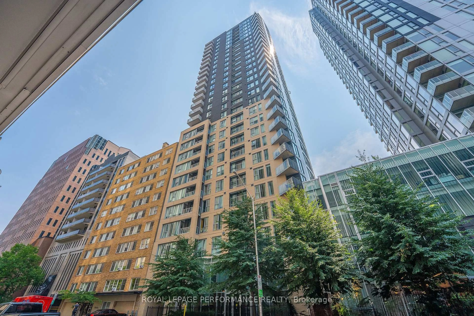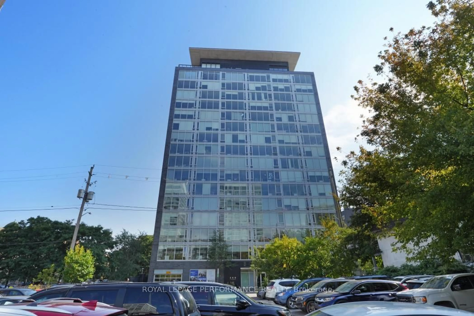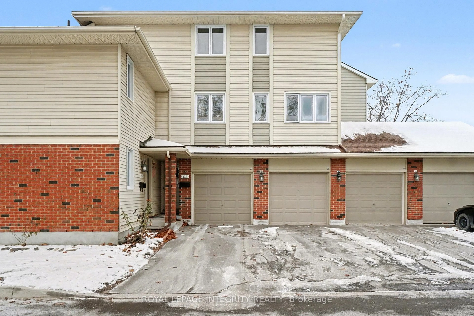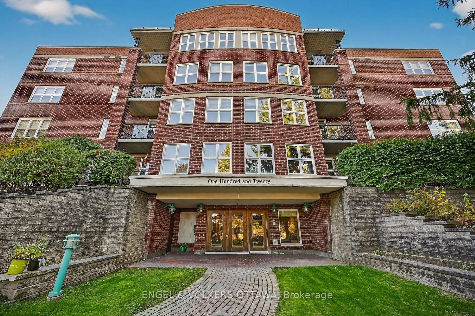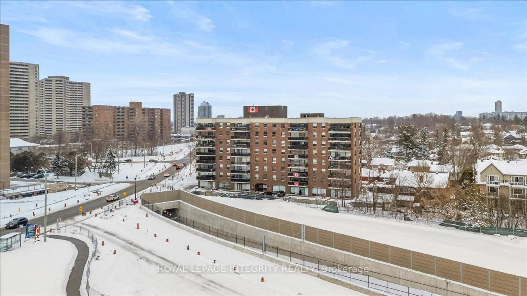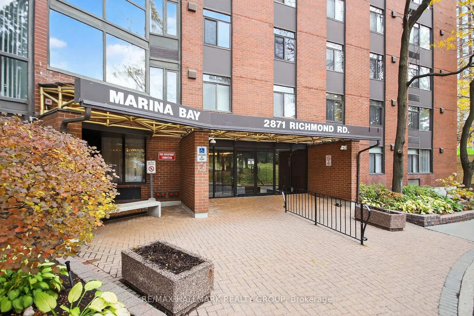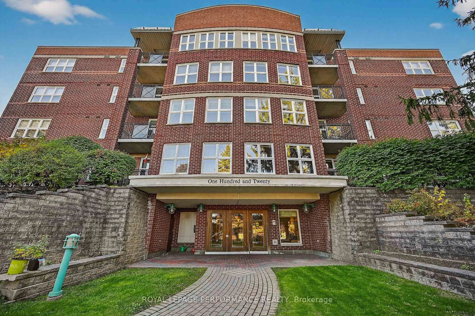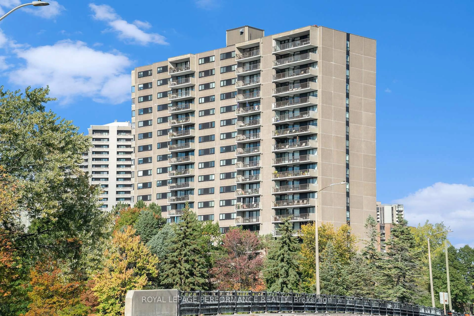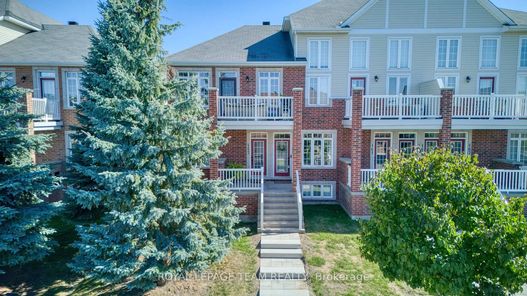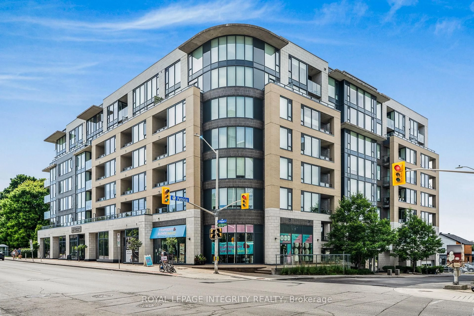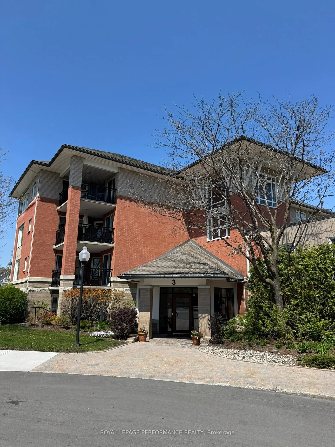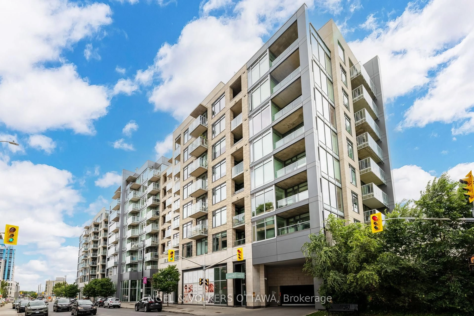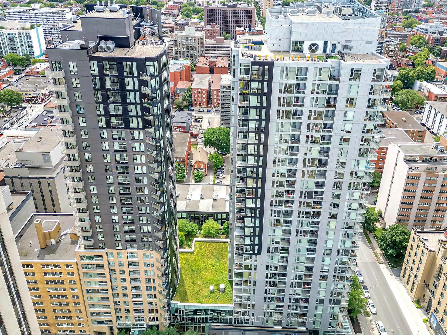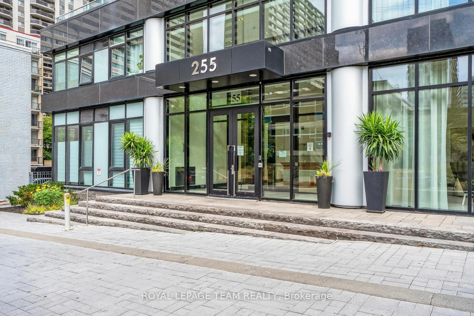Sold conditionally
93 days on Market
837 EASTVALE Dr #26, Ottawa, Ontario K1J 7T5
In the same building:
-
•
•
•
•
Sold for $···,···
•
•
•
•
Contact us about this property
Highlights
Days on marketSold
Estimated valueThis is the price Wahi expects this property to sell for.
The calculation is powered by our Instant Home Value Estimate, which uses current market and property price trends to estimate your home’s value with a 90% accuracy rate.Not available
Price/Sqft$290/sqft
Monthly cost
Open Calculator
Description
Property Details
Interior
Features
Heating: Forced Air
Cooling: Central Air
Basement: Finished, Full
Exterior
Parking
Garage spaces -
Garage type -
Total parking spaces 1
Condo Details
Property History
Nov 20, 2025
ListedActive
$432,900
93 days on market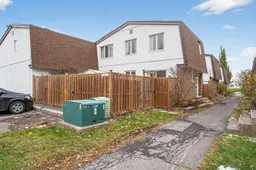 38Listing by trreb®
38Listing by trreb®
 38
38Login required
Terminated
Login required
Listed
$•••,•••
Stayed --— days on market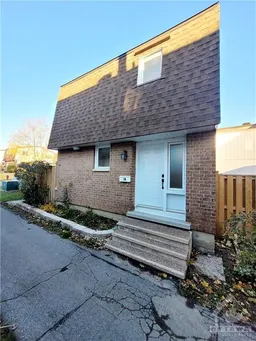 Listing by oreb®
Listing by oreb®

Login required
Sold
$•••,•••
Login required
Listed
$•••,•••
Stayed --7 days on marketListing by oreb®
Property listed by RE/MAX HALLMARK REALTY GROUP, Brokerage

Interested in this property?Get in touch to get the inside scoop.
