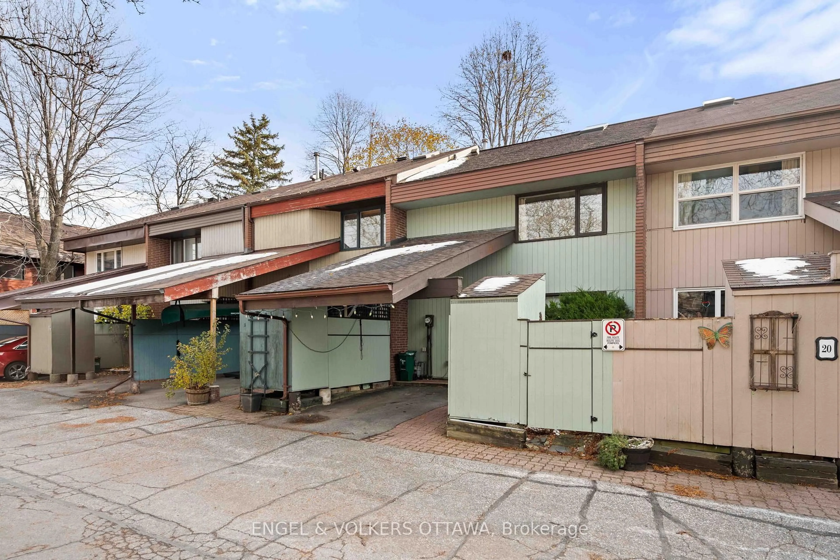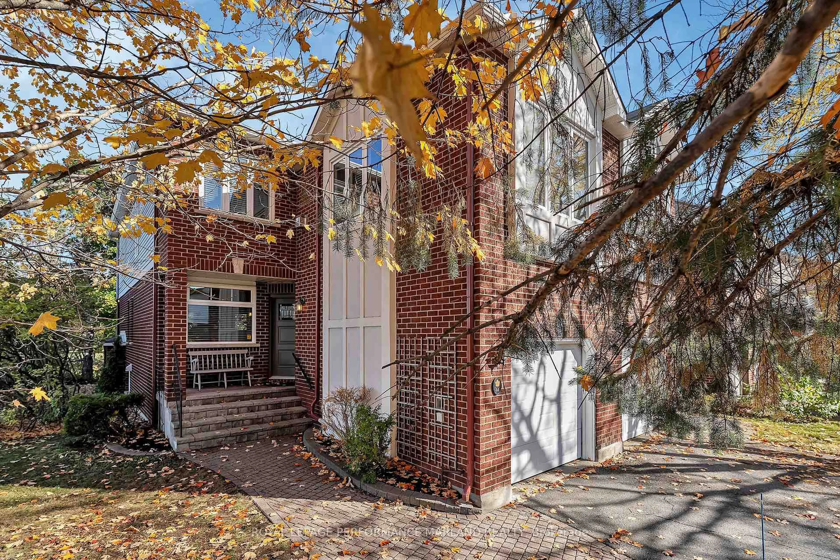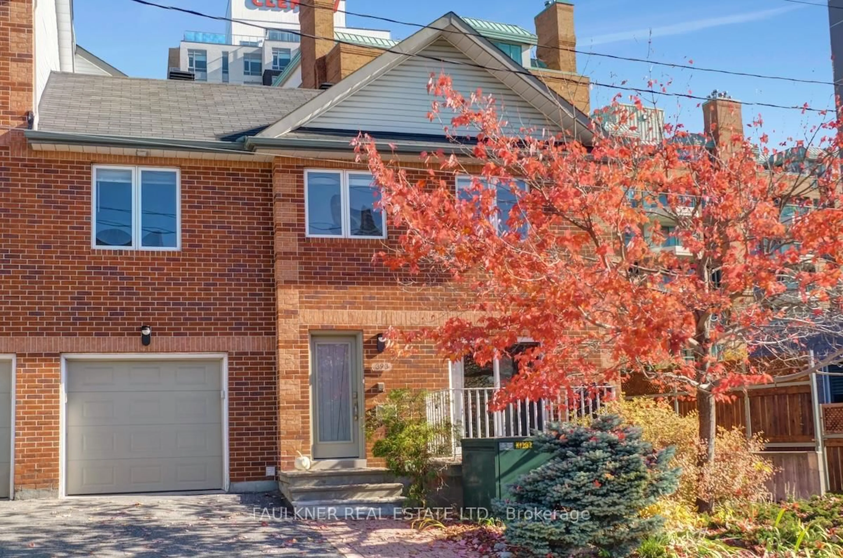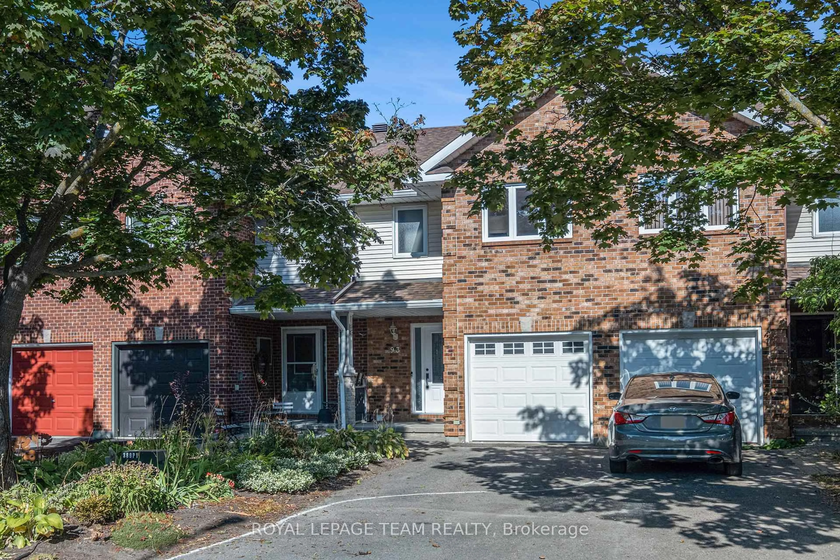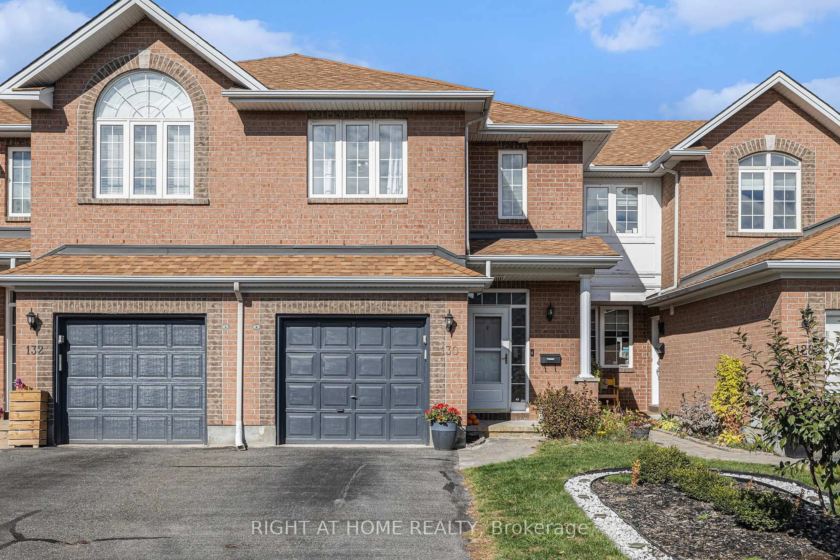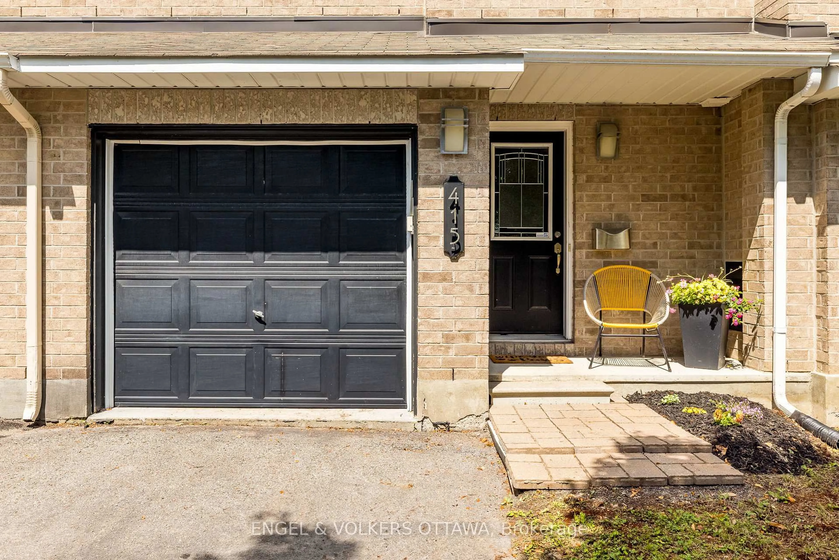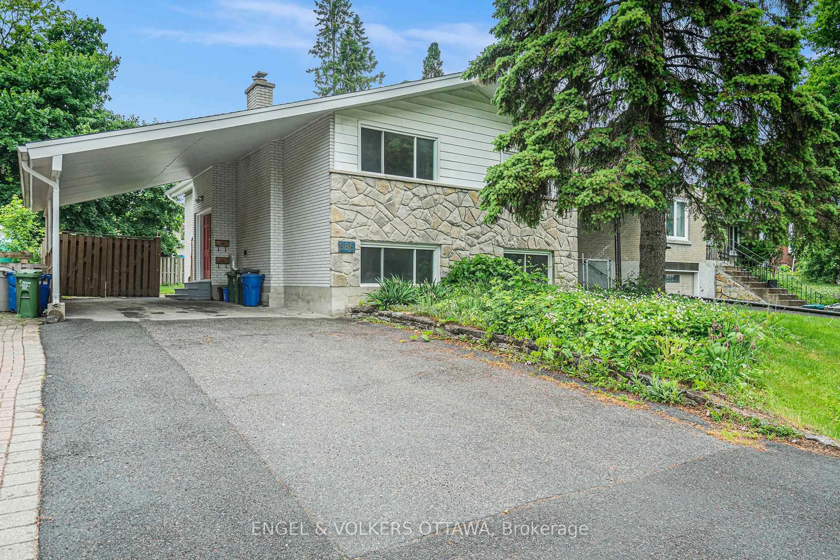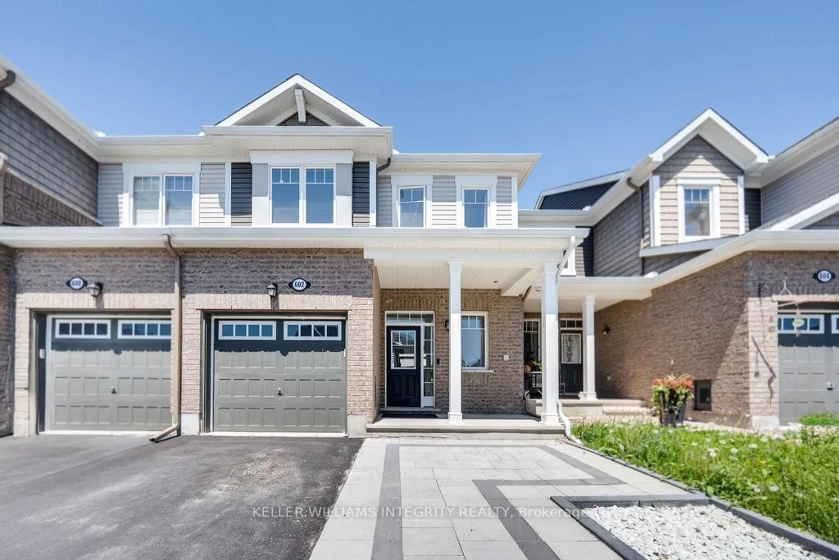Welcome to a home that truly has it all! Space, style, and an unbeatable location in Findlay Creek. This 3-bedroom, 3-bathroom townhome offers thoughtfully designed living with room to grow and enjoy every moment. At the heart of the main floor is a beautifully appointed kitchen with quartz countertops, stainless steel appliances, and a generous island perfect for cooking, gathering, or morning coffee. The kitchen flows effortlessly into the dining area and cozy living room, where a gas fireplace and large windows create a bright, welcoming space to relax and unwind. Upstairs, the spacious primary suite offers a peaceful retreat with a walk-in closet and private ensuite featuring double sinks. Two additional bedrooms provide flexibility for growing families, guests, or a home office. The fully finished basement is the perfect bonus space. Whether you're dreaming of a home gym, a kids play zone, or a cozy movie area, there's plenty of room to make it your own. Enjoy the outdoors in your private, fully fenced backyard with an interlock patio, perfect for summer BBQs or a quiet evening under the stars. Surrounded by parks, top-rated schools, everyday conveniences, and just minutes from the new Leitrim LRT station, this home offers more than just a place to live; it's a lifestyle you'll love.
Inclusions: Refrigerator, microwave, dishwasher, stove, hood fan, all light fixtures on main floor, washer, dryer, smart thermostat, 2 garage door openers, central vacuum, all window shades and curtain rods
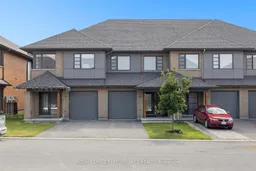 43
43

