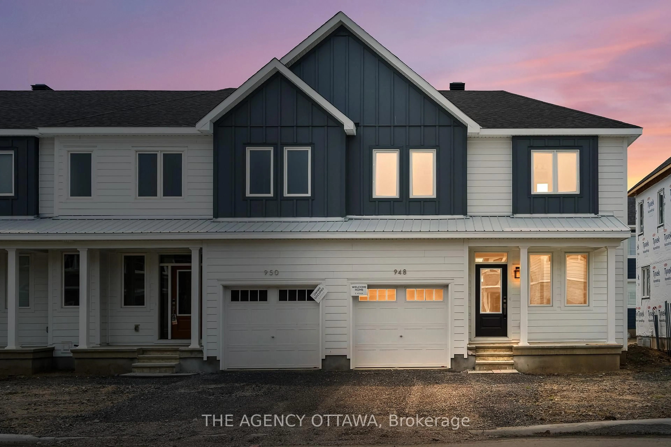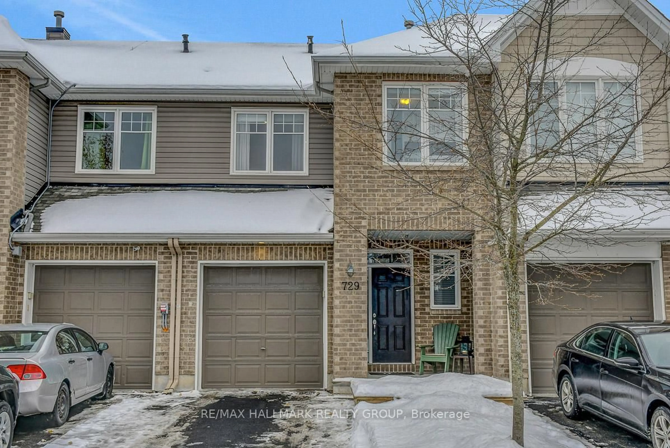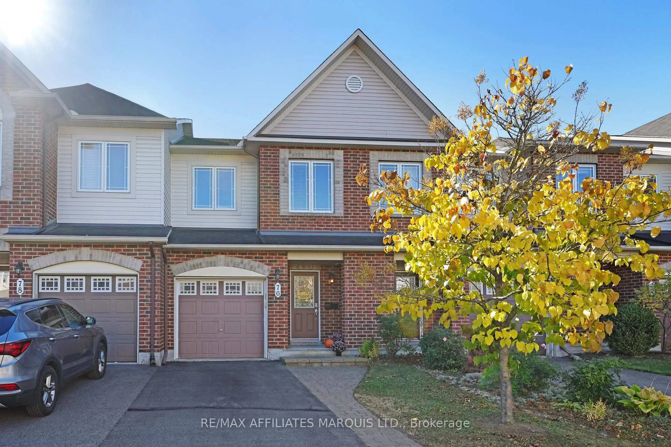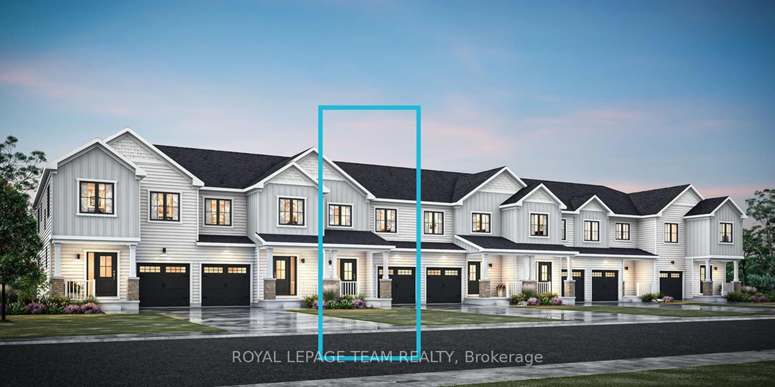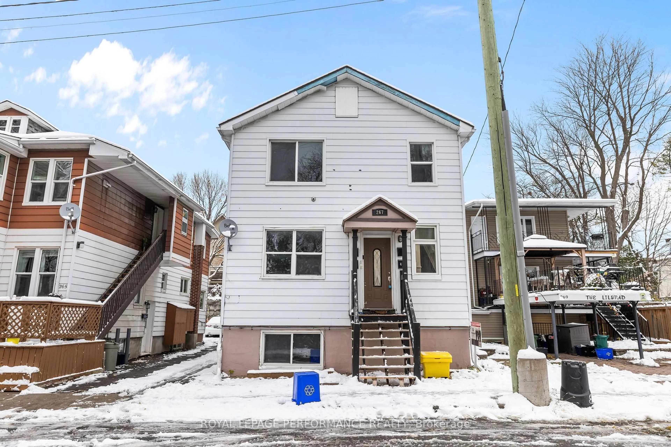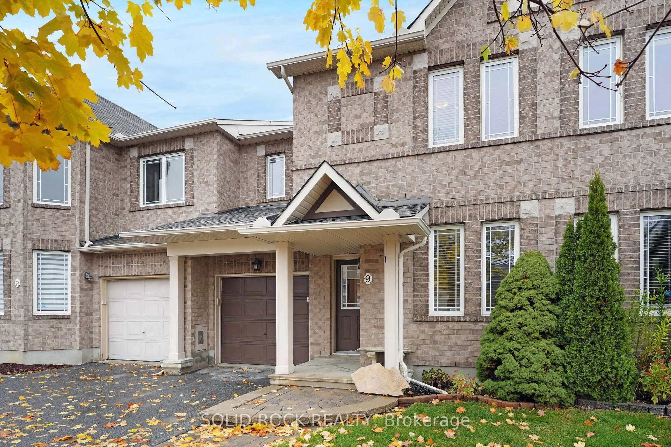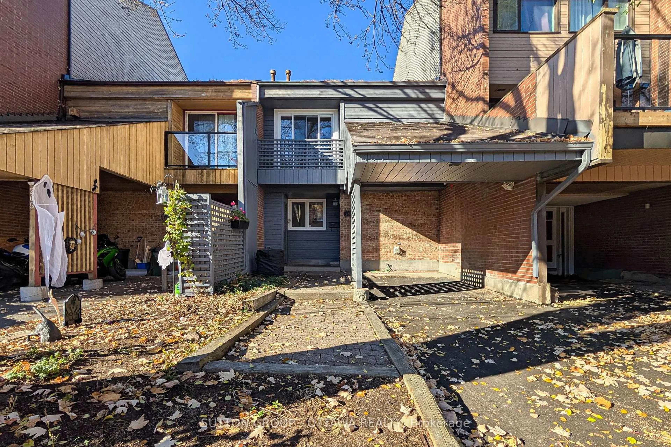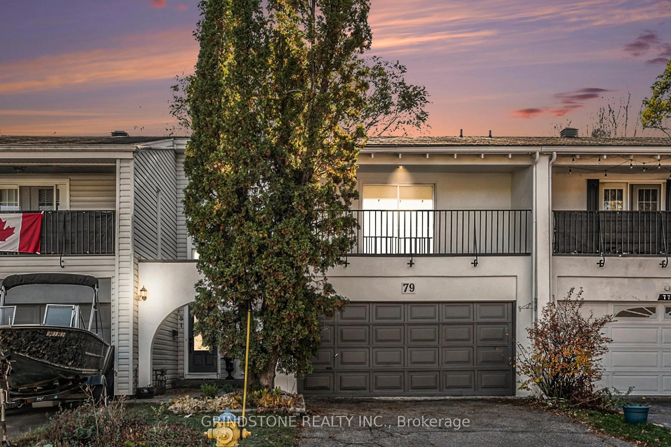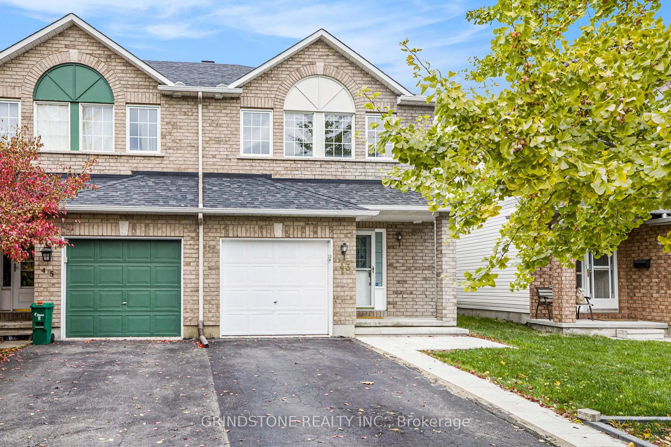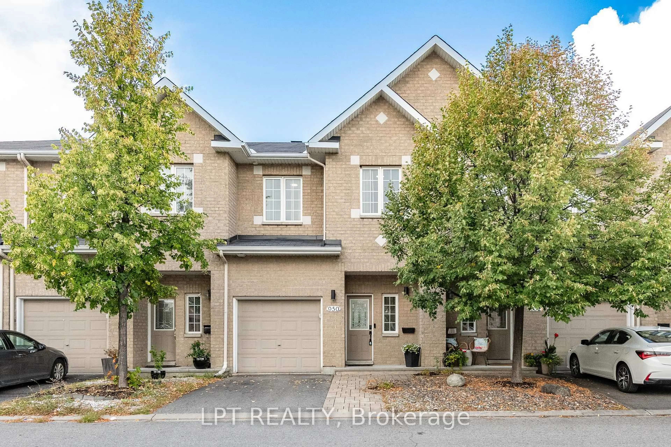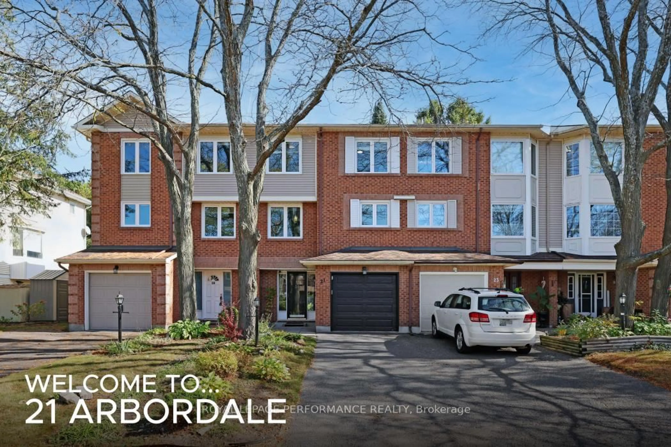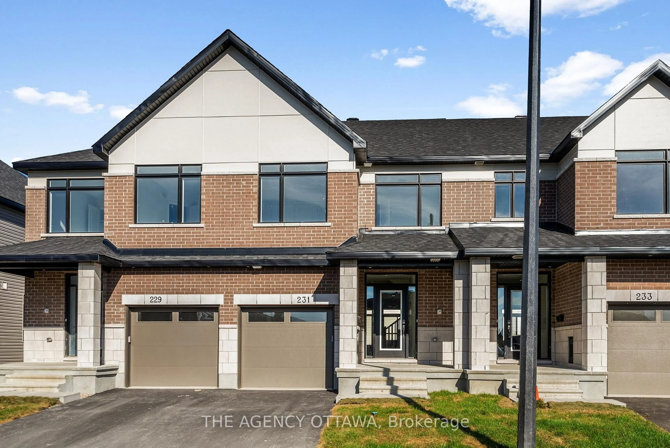Welcome to 217 Pisces Terrace in the heart of Findlay Creek, one of Ottawas most sought-after family communities. This beautifully maintained townhome offers a bright and functional layout designed with everyday living in mind. The main level features an open-concept living and dining area, perfect for family gatherings or entertaining friends. A spacious kitchen with plenty of cabinetry and a large island flows seamlessly into the living room, making meal preparation and connection effortless. Large windows let in abundant natural light, creating a warm and inviting atmosphere. Upstairs, you'll find three generously sized bedrooms, including a primary suite with an oversized walk-in closet and private ensuite. The additional bedrooms are perfect for kids, guests, or a home office. A convenient upstairs laundry room adds to the ease of daily life.The finished lower level provides a versatile space ideal for a family room, playroom, or home gym. Outside, a private backyard offers the perfect setting for summer barbecues or a quiet morning coffee. Location is everything, and this home delivers. Just steps from parks, schools, and public transit, and minutes to grocery stores, restaurants, golf courses, and the large Findlay Creek Plaza, everything your family needs is within easy reach. 217 Pisces Terrace combines modern comfort with a community-oriented lifestyle, an ideal choice for families looking to settle in Ottawas growing south end.
Inclusions: Fridge, stove, microwave, washer/dryer combo
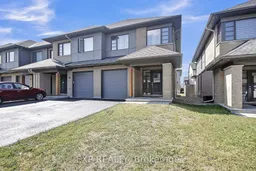 49
49

