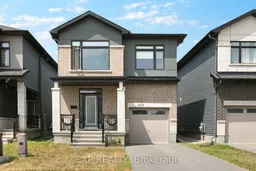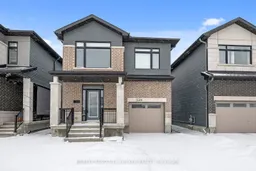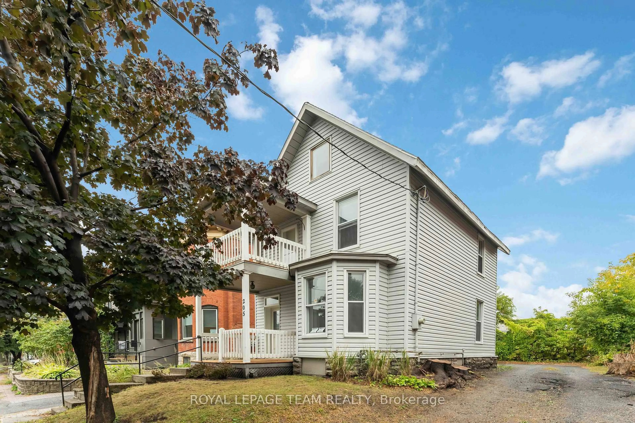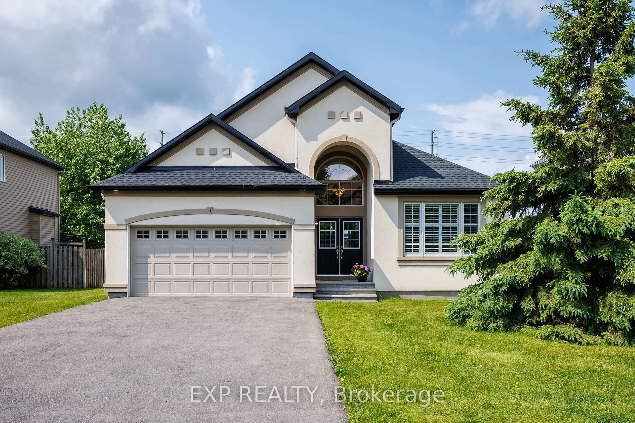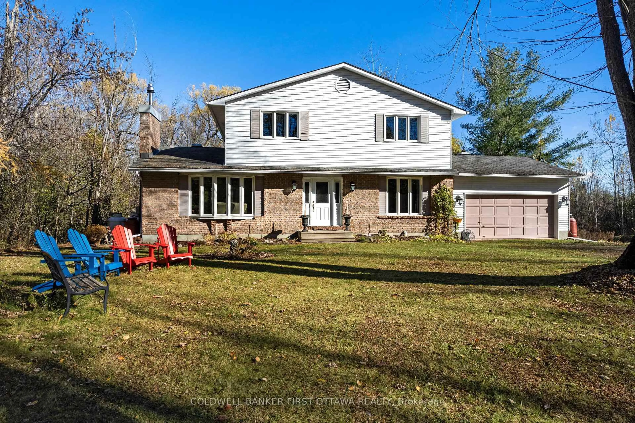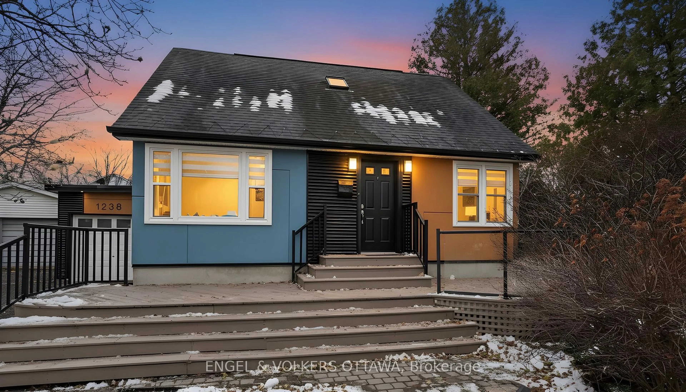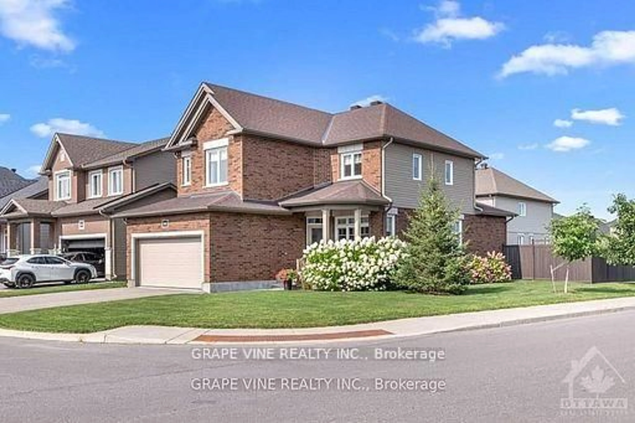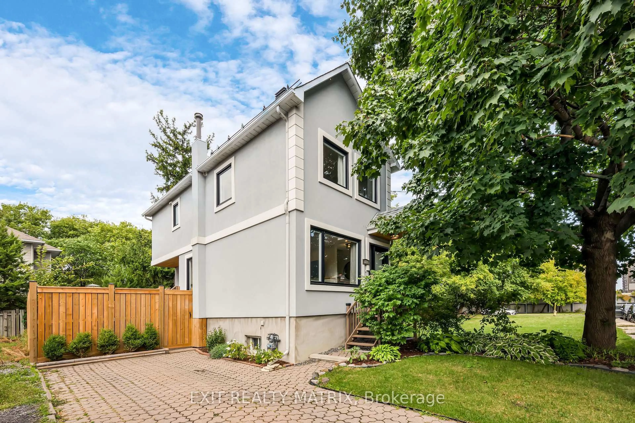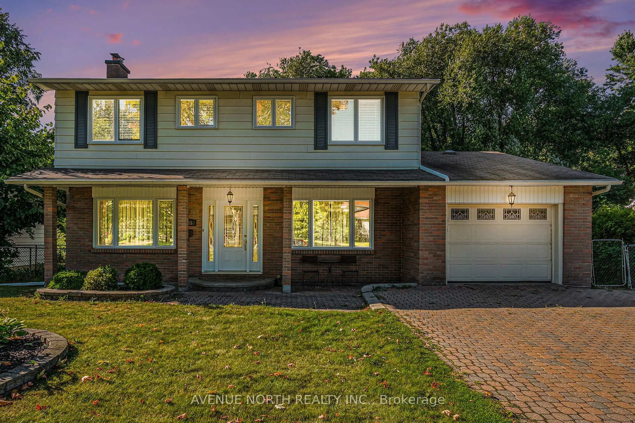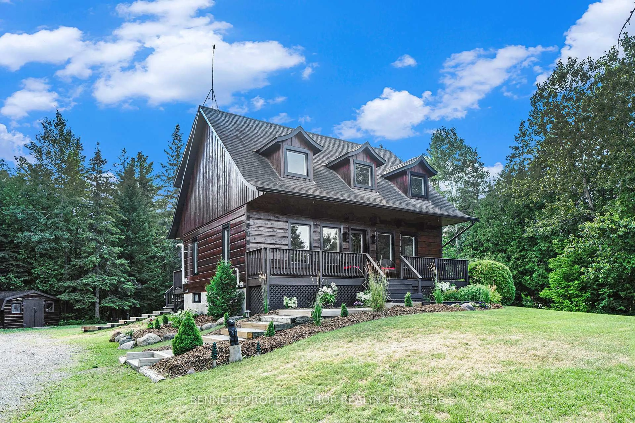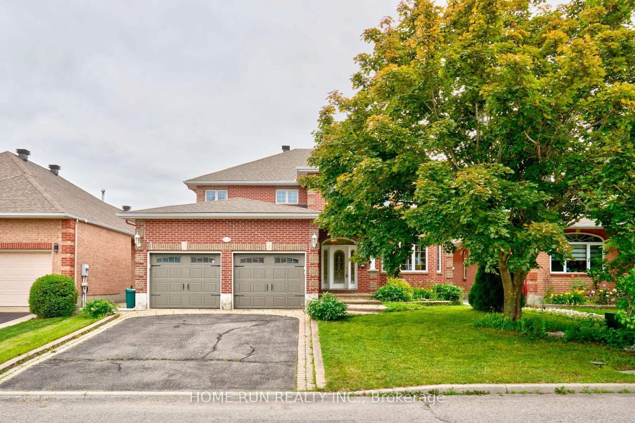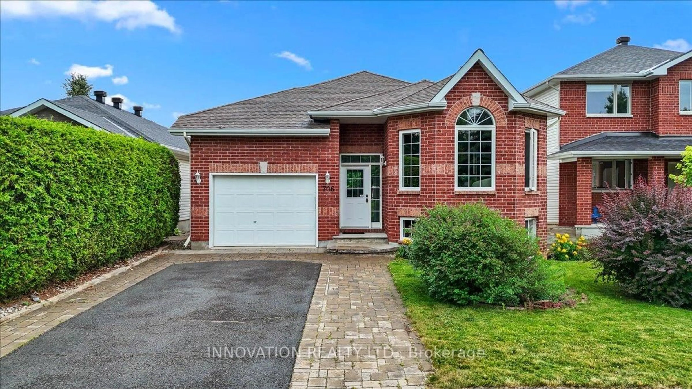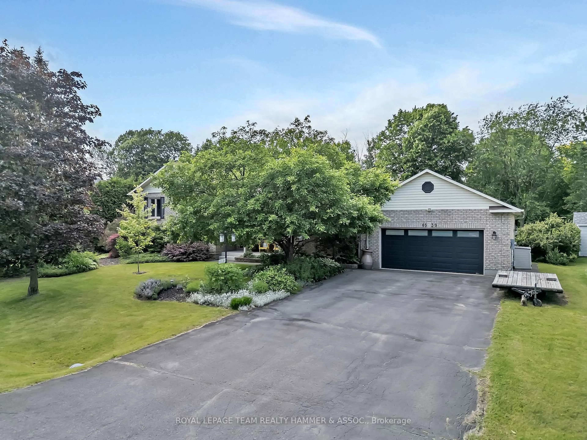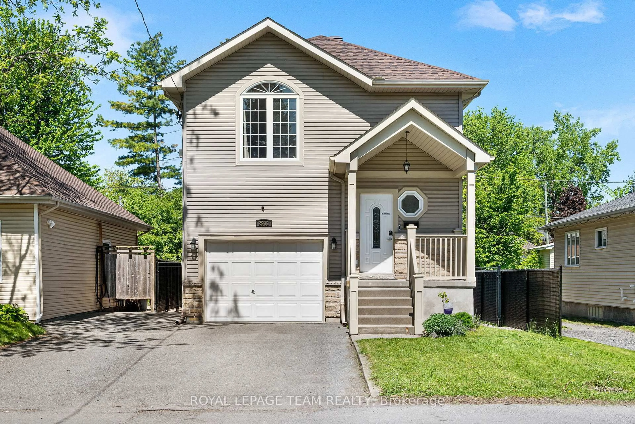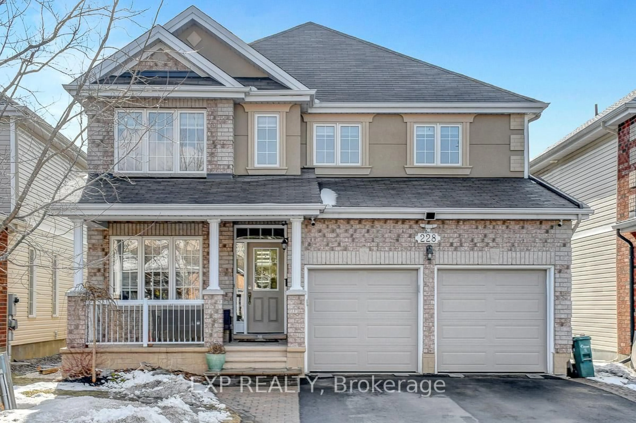Welcome to this exceptional 4-bedroom, 3-bathroom family home in the highly sought-after Findlay Creek community of Ottawa. Built in 2022, 3301 Findlay Creek Drive is the perfect detached single-family home blending comfort, style, and functionality. The main floor features hardwood floors, elegant pot lighting, a cozy gas fireplace, a chef-inspired kitchen with Quartz countertops, a designer backsplash, stainless steel appliances, and a spacious walk-in pantry. The dining area flows seamlessly to a fully fenced backyard, ideal for family meals, summer BBQs, or relaxed evenings outdoors. Upstairs, the luxurious primary suite boasts a generous walk-in closet and spa-like ensuite with a soaker tub, double sinks, and glass shower. Three additional bedrooms offer versatility for family, guests, or a home office. A full bathroom with double sinks and conveniently located second-floor laundry room add everyday practicality. The fully finished basement provides a large recreation room with upgraded carpeting perfect for a home theatre, gym, or playroom, plus a rough-in for a future bathroom. Located in one of Ottawa's fastest-growing, family-friendly neighbourhoods, you'll enjoy easy access to parks, schools, shopping, restaurants, public transit, and walking trails. Offering modern finishes, thoughtful design, and an unbeatable location, this Findlay Creek gem is ready to welcome you home. Schedule your private showing today!
Inclusions: LG Gas Range, Washer, Dryer, Refrigerator, Microwave/Hoodfan (all appliances are 2022 LG Smart stainless steel), Drapes & Drapery Tracks/Blinds, Ring Camera.
