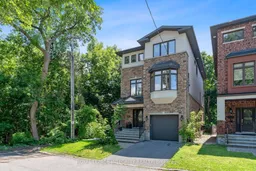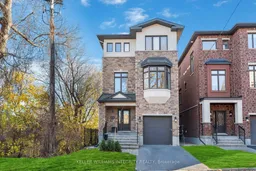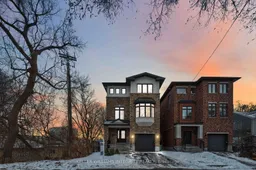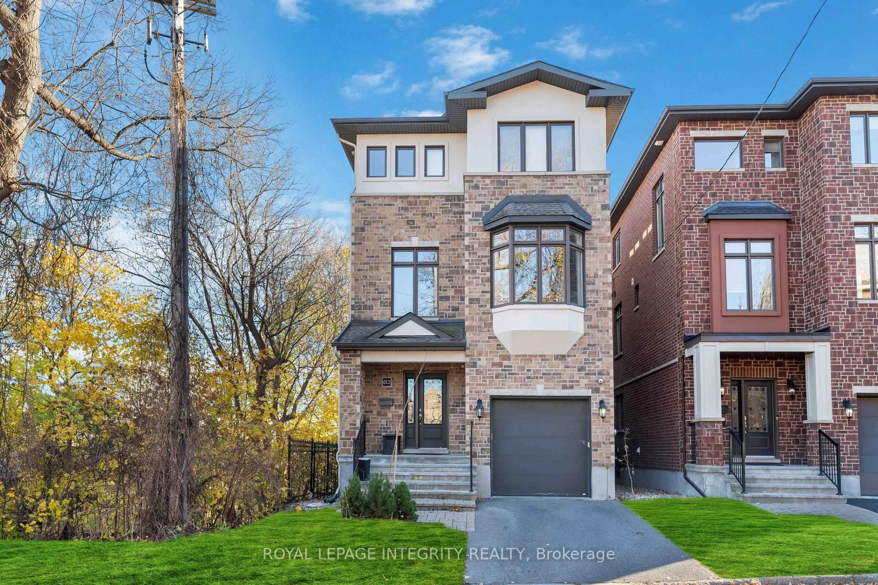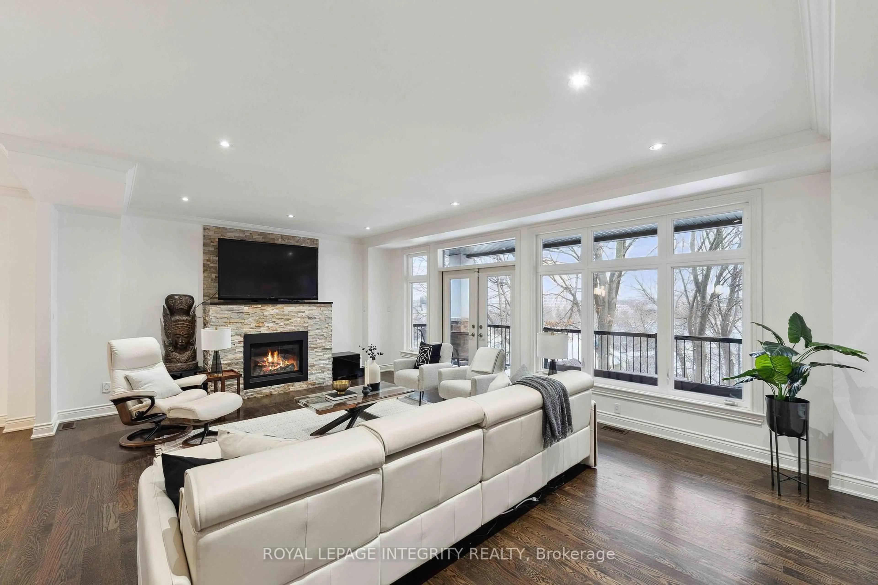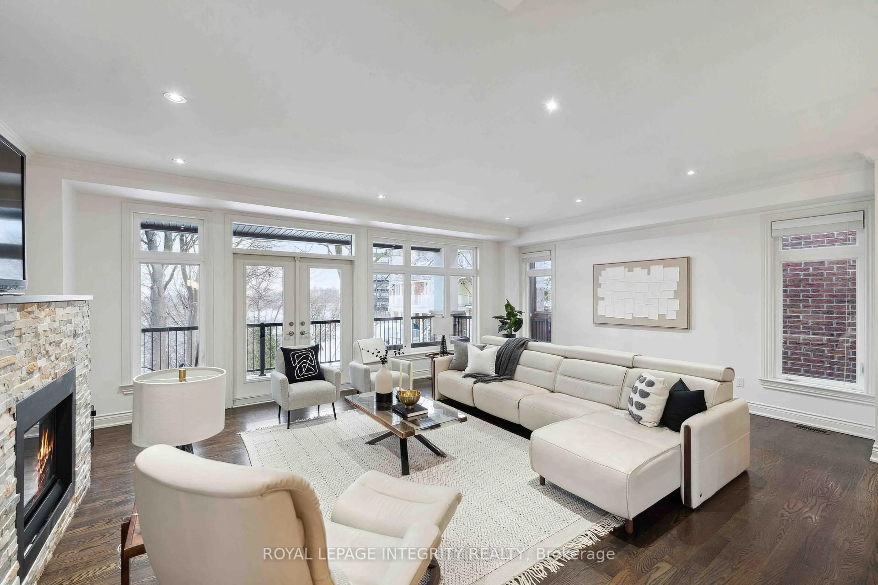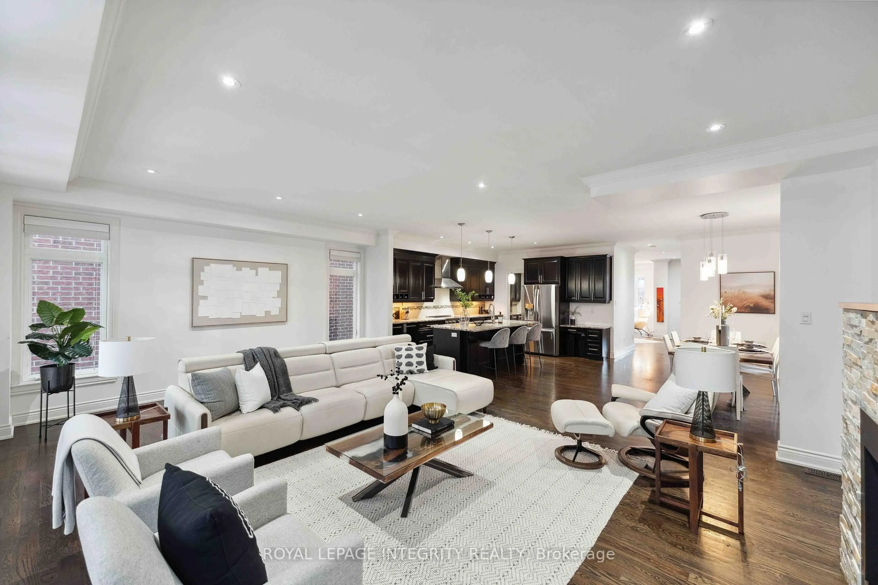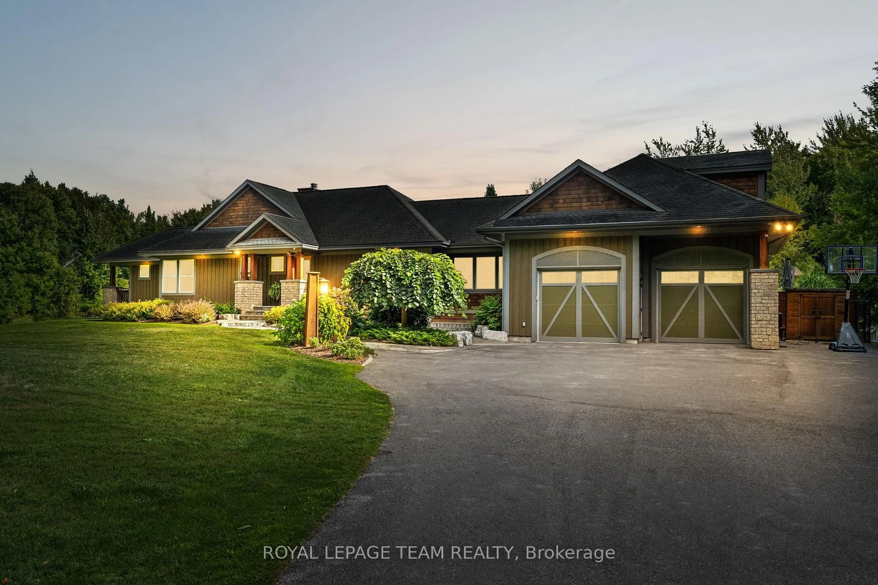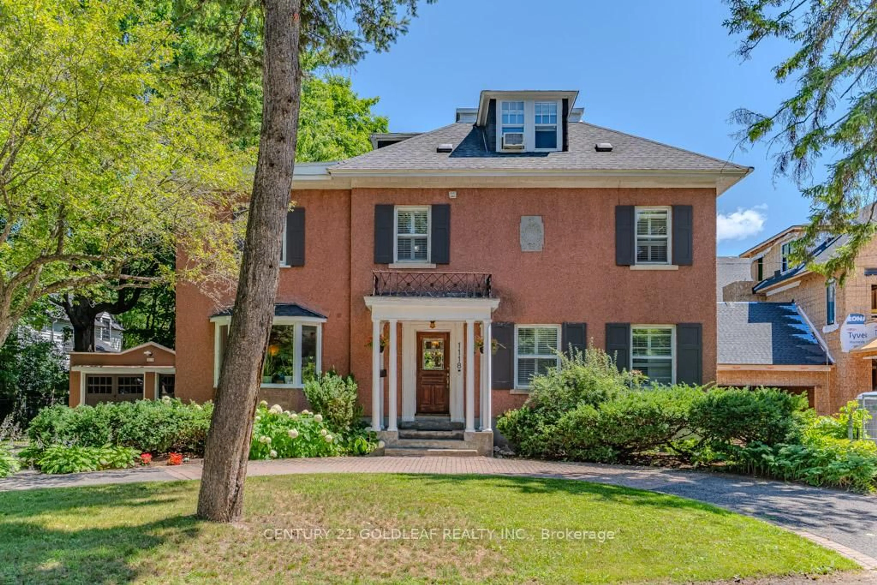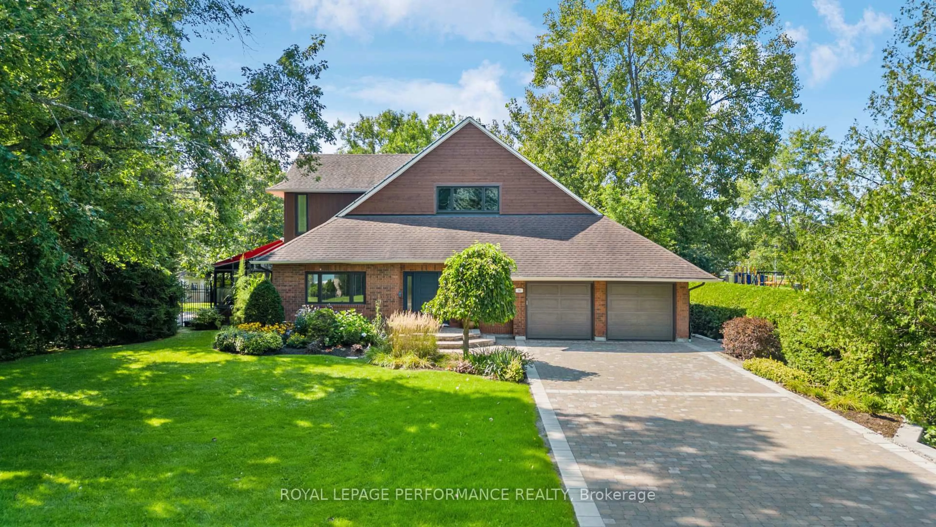612 Besserer St, Ottawa, Ontario K1N 6C9
Contact us about this property
Highlights
Estimated valueThis is the price Wahi expects this property to sell for.
The calculation is powered by our Instant Home Value Estimate, which uses current market and property price trends to estimate your home’s value with a 90% accuracy rate.Not available
Price/Sqft$385/sqft
Monthly cost
Open Calculator
Description
Discover the perfect blend of sophistication and style in this breathtaking luxury home, offering 5 bedrooms and 6 bathrooms across over 4,500 sq ft+ of meticulously designed living space. Nestled on a quiet dead-end street with no neighbours on one side and a view of the Rideau River, this home exudes elegance throughout and has a unique elevated private vantage point overlooking the Rideau River. The heart of the home is a chef's dream kitchen, complete with modern finishes, a butler's pantry, and ample additional storage in the oversized walk-in pantry. Multiple spacious living areas, including a formal living room and family room, feature high ceilings that enhance the sense of space and light. The primary suite is a true retreat, boasting an expansive layout, a spa-like ensuite, and exclusive access to a balcony with picturesque views. Thoughtful details like ground-floor laundry and ample storage make this home as practical as it is elegant. Outside, the property offers tranquil outdoor living, with two balconies where you can enjoy the serene surroundings and an exterior hot tub to unwind while taking in stunning views of the Rideau River. The secluded location feels like an escape, yet it's just steps from downtown amenities. This home offers everything you need for a refined lifestyle in the heart of Ottawa. Make this stunning property your own and experience the pinnacle of luxury living in Ottawa.
Property Details
Interior
Features
Main Floor
Bathroom
1.54 x 1.933 Pc Bath
Exterior
Features
Parking
Garage spaces 1
Garage type Attached
Other parking spaces 1
Total parking spaces 2
Property History
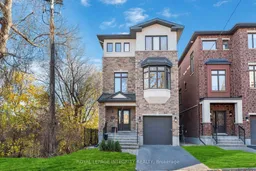 41
41