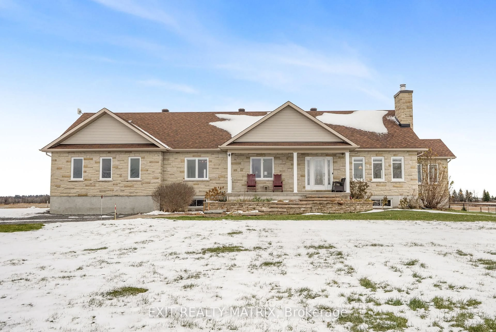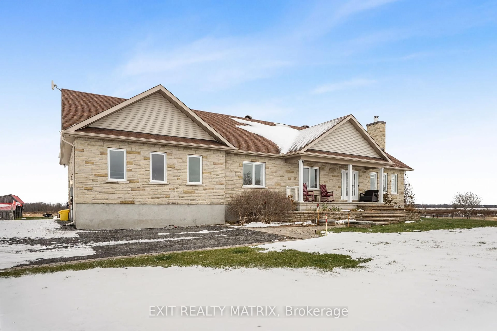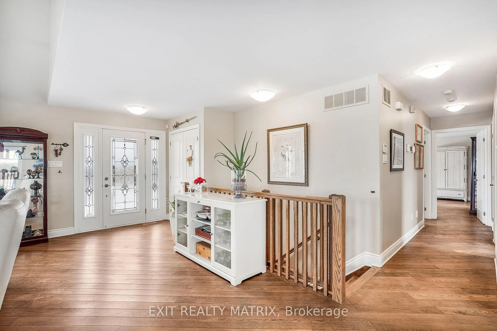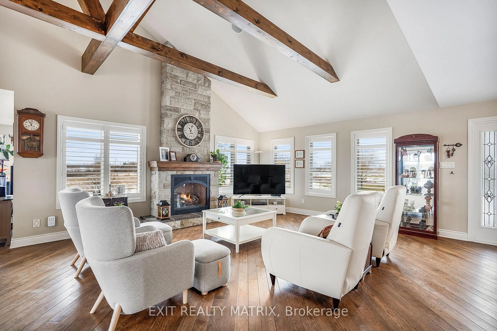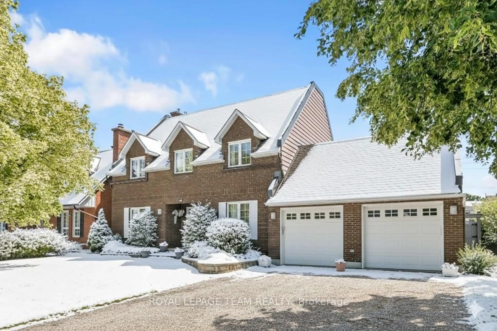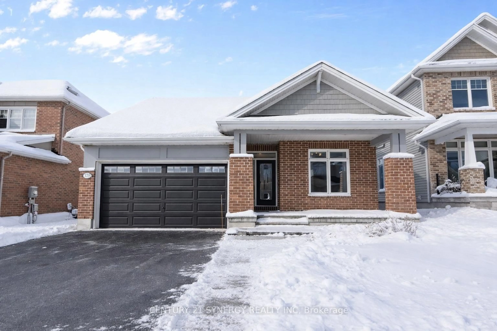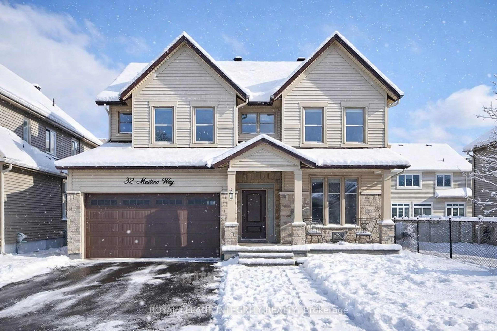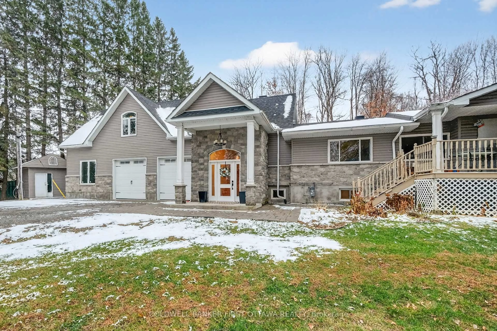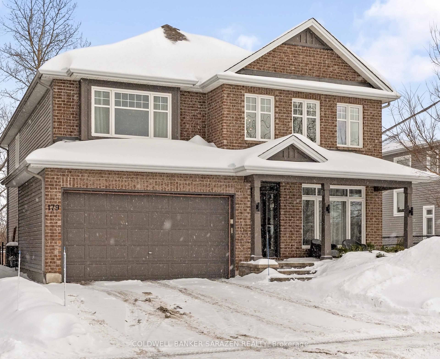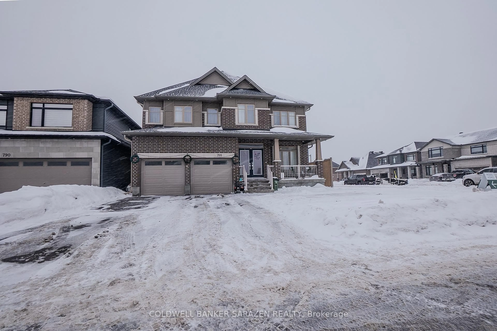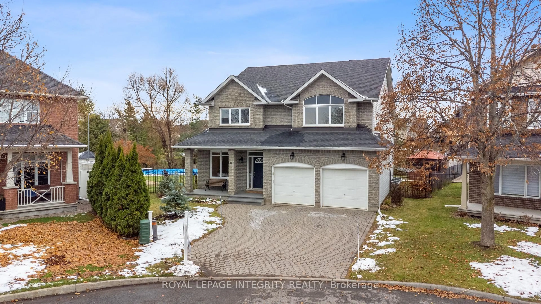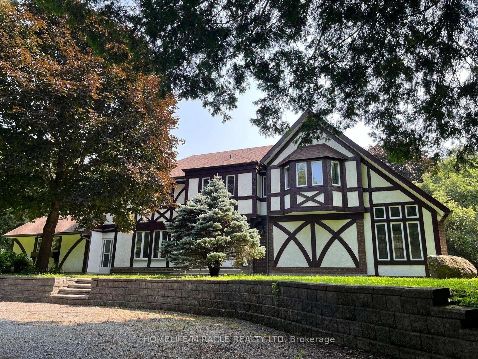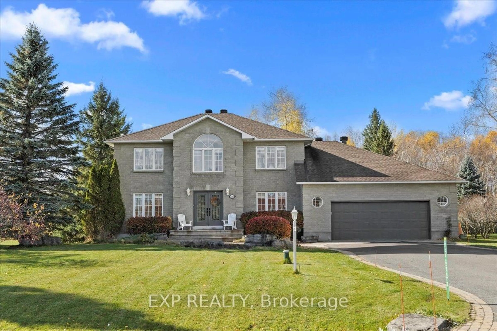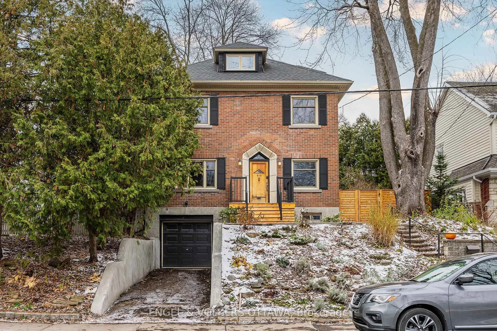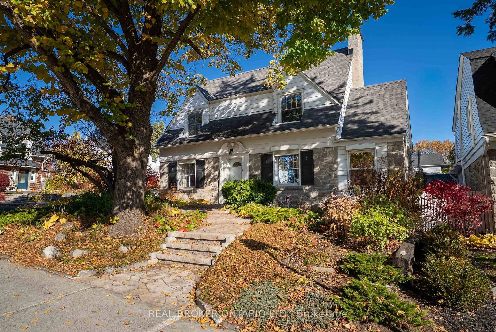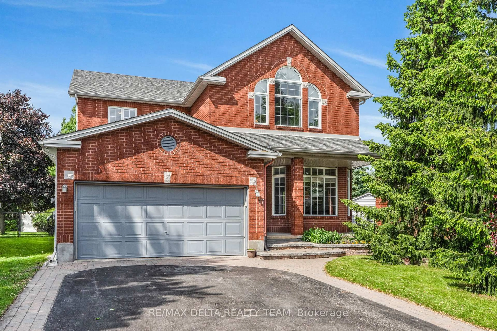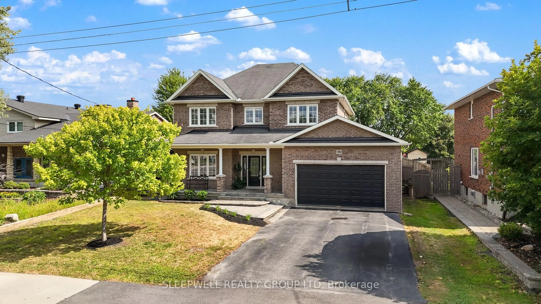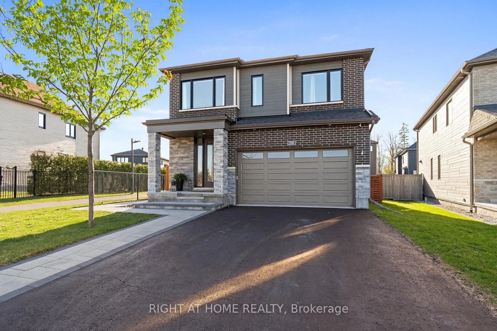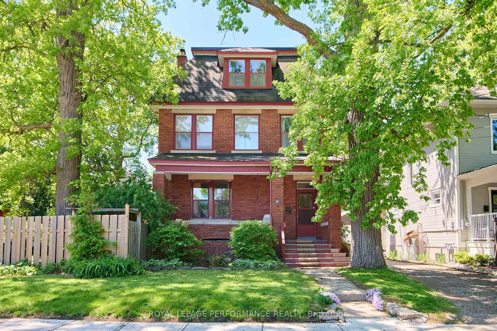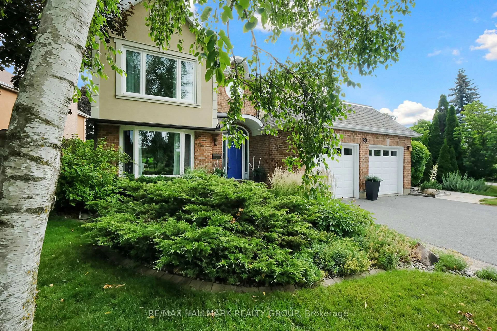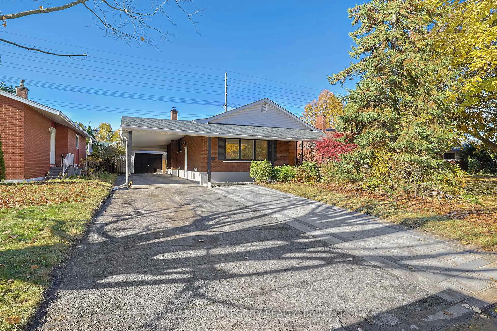Sold conditionally
93 days on Market
3139 Birchgrove Rd, Ottawa, Ontario K4C 1E5
•
•
•
•
Sold for $···,···
•
•
•
•
Contact us about this property
Highlights
Days on marketSold
Estimated valueThis is the price Wahi expects this property to sell for.
The calculation is powered by our Instant Home Value Estimate, which uses current market and property price trends to estimate your home’s value with a 90% accuracy rate.Not available
Price/Sqft$495/sqft
Monthly cost
Open Calculator
Description
Property Details
Interior
Features
Heating: Forced Air
Cooling: Central Air
Fireplace
Basement: Fin W/O, Full
Exterior
Features
Lot size: 2,182,136 SqFt
Parking
Garage spaces 2
Garage type Attached
Other parking spaces 10
Total parking spaces 12
Property History
Nov 20, 2025
ListedActive
$1,599,900
93 days on market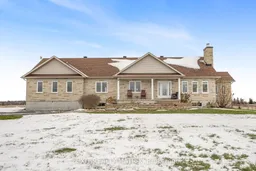 47Listing by trreb®
47Listing by trreb®
 47
47Login required
Expired
Login required
Listed
$•••,•••
Stayed --146 days on market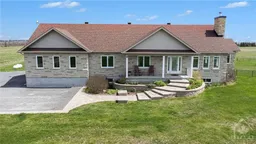 Listing by oreb®
Listing by oreb®

Login required
Expired
Login required
Listed
$•••,•••
Stayed --146 days on market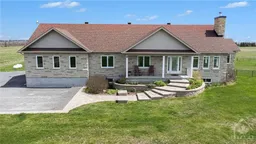 Listing by oreb®
Listing by oreb®

Property listed by EXIT REALTY MATRIX, Brokerage

Interested in this property?Get in touch to get the inside scoop.
