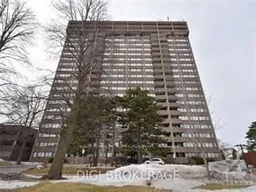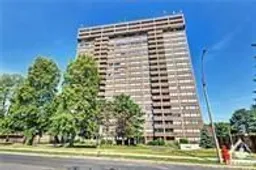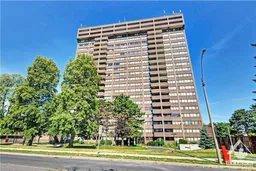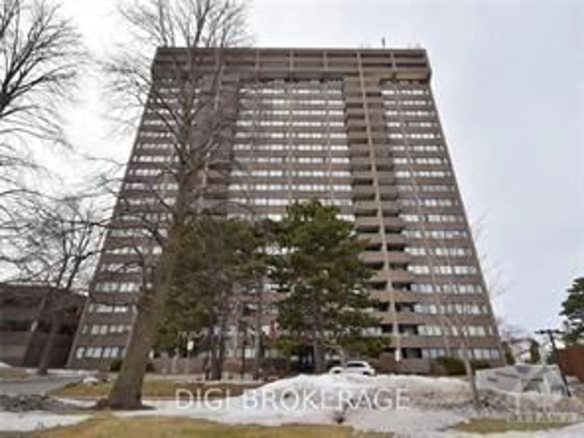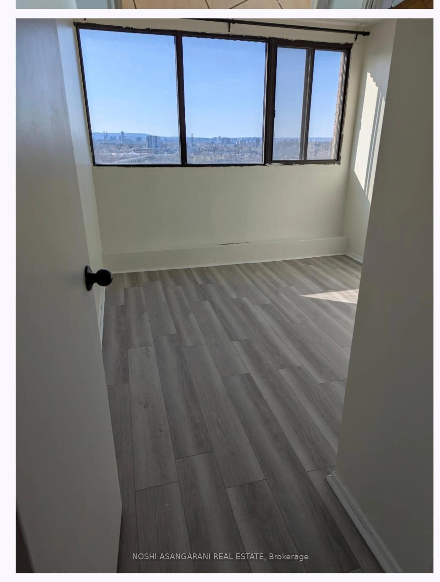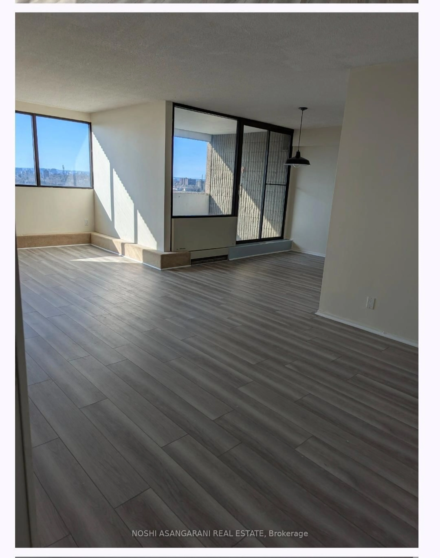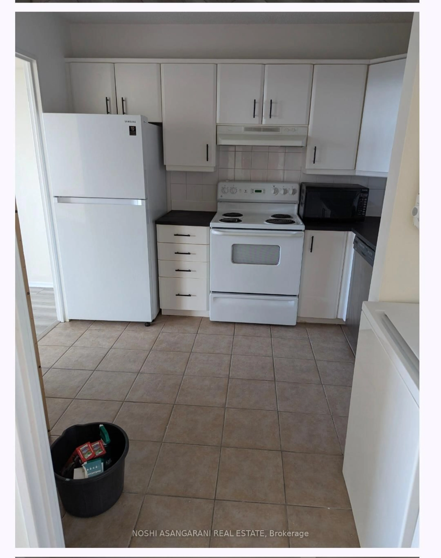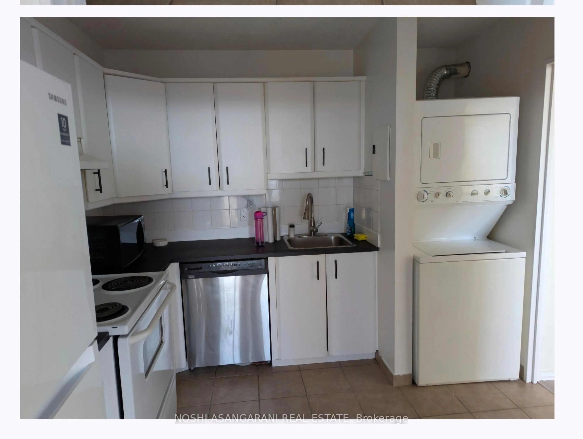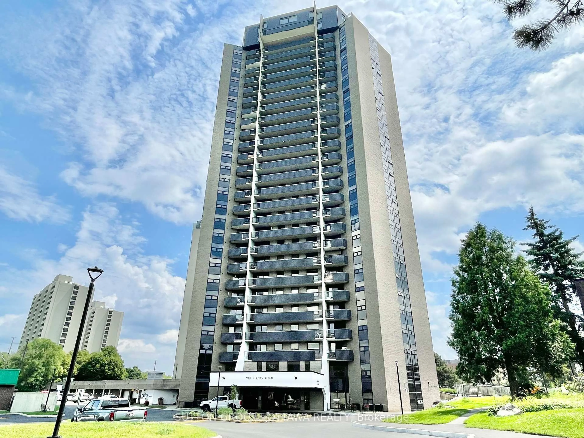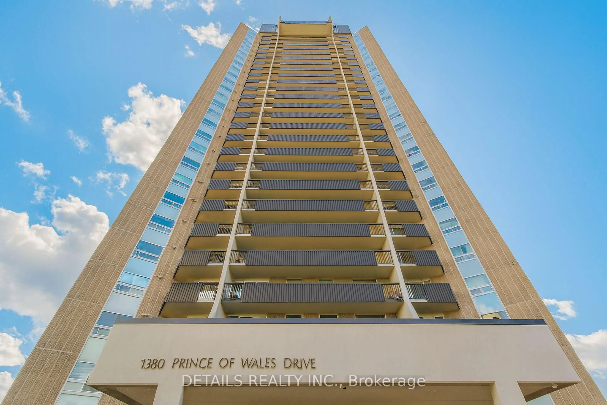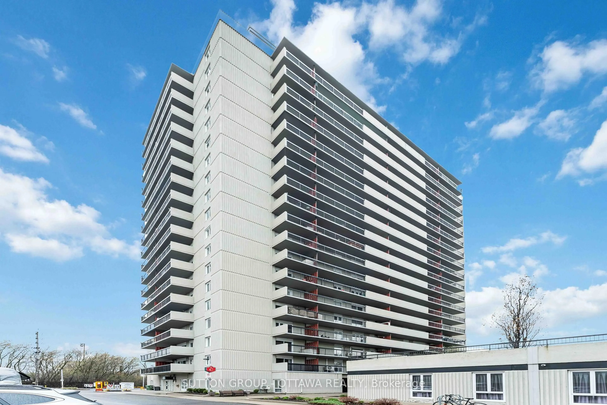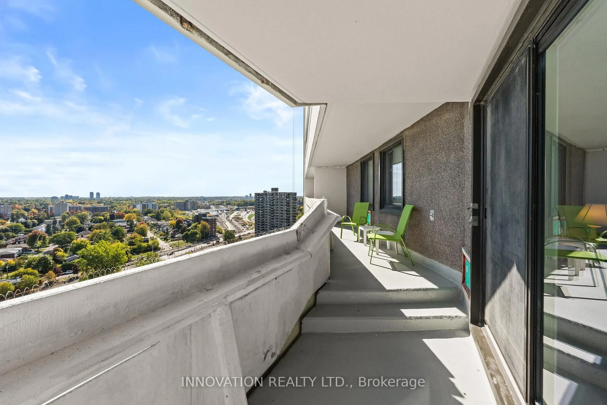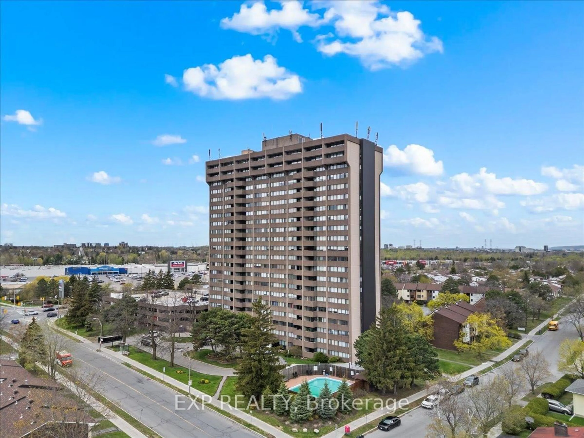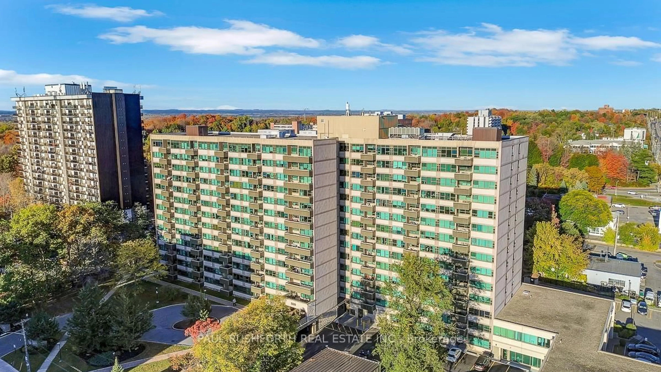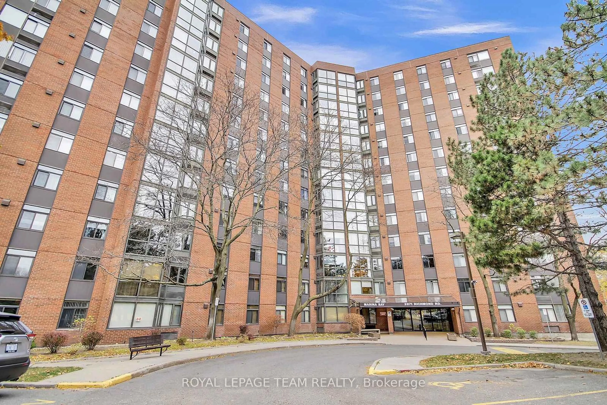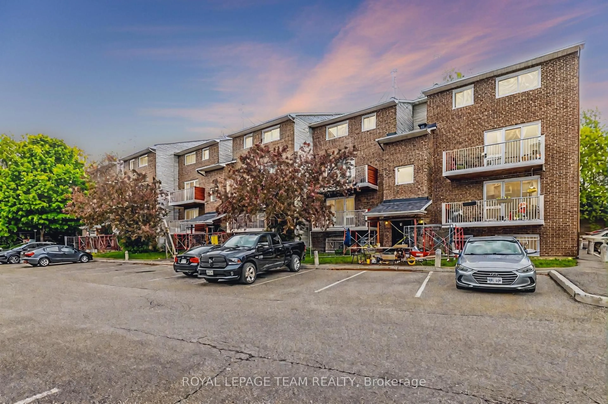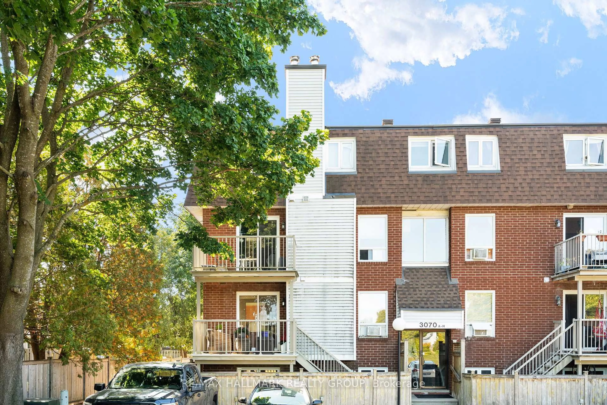1285 Cahill Dr #1806, Ottawa, Ontario K1V 9A7
Contact us about this property
Highlights
Estimated valueThis is the price Wahi expects this property to sell for.
The calculation is powered by our Instant Home Value Estimate, which uses current market and property price trends to estimate your home’s value with a 90% accuracy rate.Not available
Price/Sqft$266/sqft
Monthly cost
Open Calculator

Curious about what homes are selling for in this area?
Get a report on comparable homes with helpful insights and trends.
+2
Properties sold*
$374K
Median sold price*
*Based on last 30 days
Description
Long term tenant. Location 10 When you can do your laundry in your private suite why you would use the common area laundry (IN SUITE LAUNDRY), also this building has excellency management, clean and well maintain, outdoor swimming pool, Dry Sunna, recreational Room , work room, and covered Garage , spacious updated kitchen with appliances included, large primary bedroom with wall to wall closet space, well sized second bedroom, full main bathroom, in-unit laundry and storage! Private west facing balcony with incredible sunsets. The condo fee includes: heat, hydro, water no utility costs to pay! Includes 1 parking space in a covered & secure parking garage. Well maintained building with excellent amenities, including: outdoor pool, workshop, party room, sauna, library/games room & guest suites. Condo fully painted, new Kitchen Counter-tops and hardware, new light fixtures, AC/Heating unit serviced in 2020. walking distanced to South key shopping center, lots of Restaurants, O-train. direct Train ride to University's and downtown. few minutes to airport and Golf courses. Great for investment, the property is rented till end of April 2026
Property Details
Interior
Features
Main Floor
Dining
2.61 x 3.35Primary
4.78 x 3.352nd Br
3.7 x 2.48Living
7.13 x 3.22Exterior
Features
Parking
Garage spaces 1
Garage type Underground
Other parking spaces 0
Total parking spaces 1
Condo Details
Inclusions
Property History
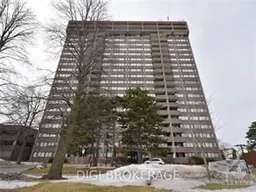 6
6