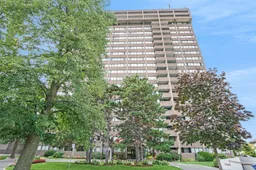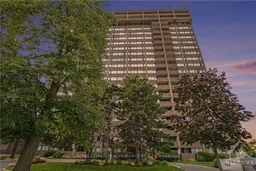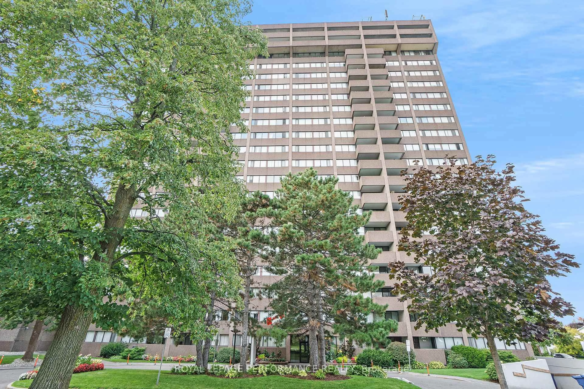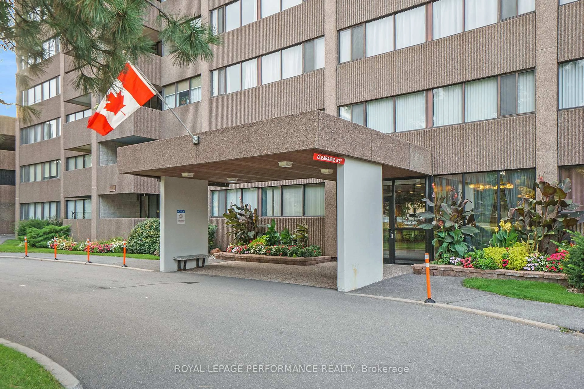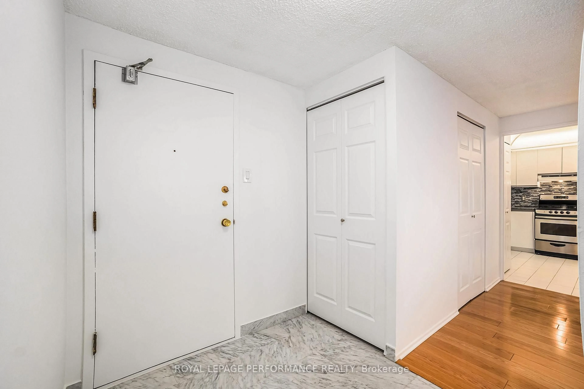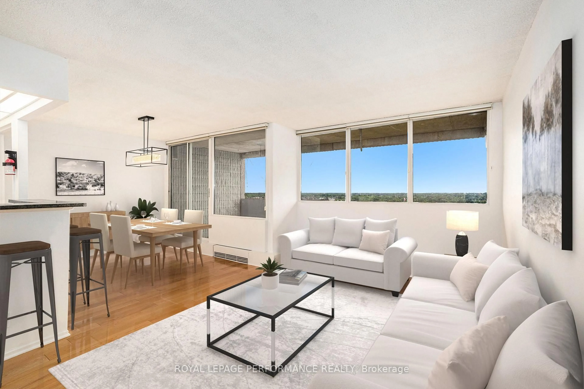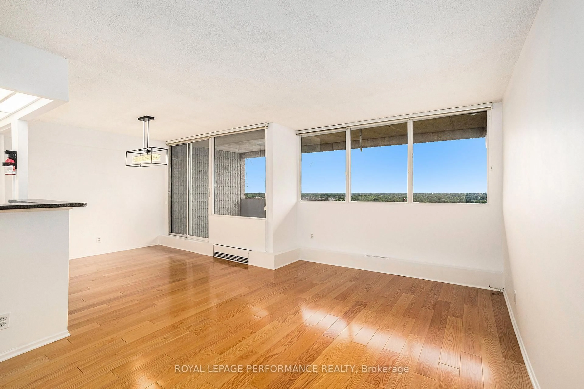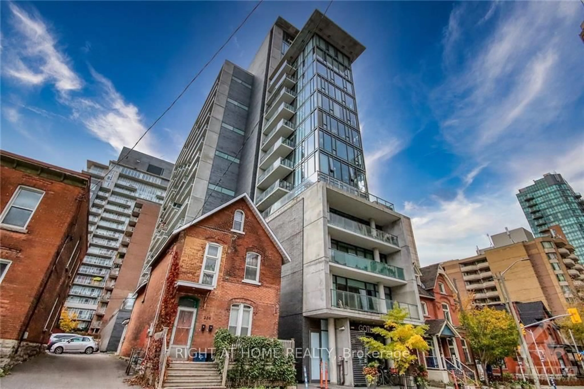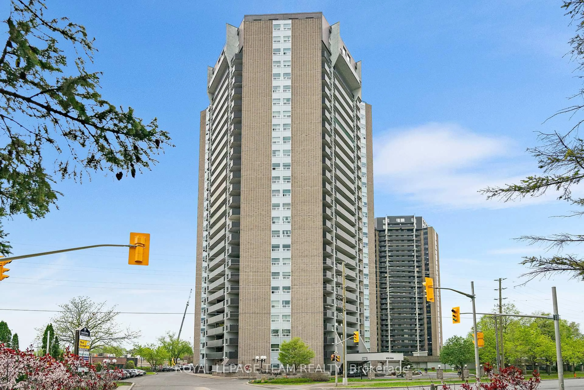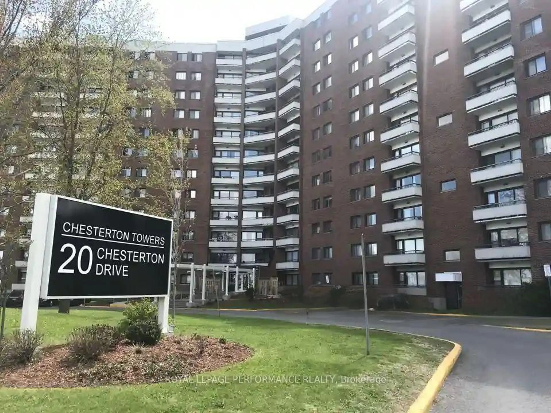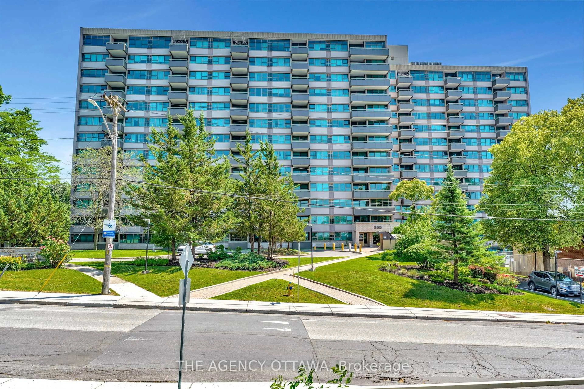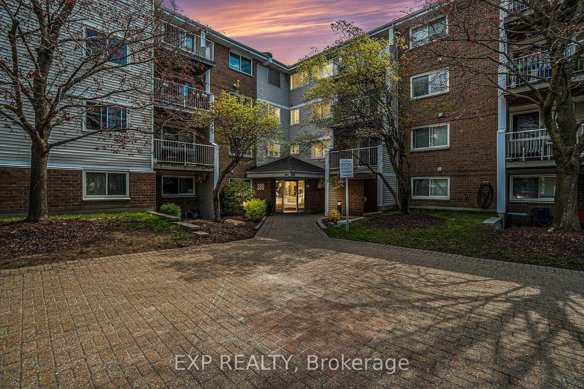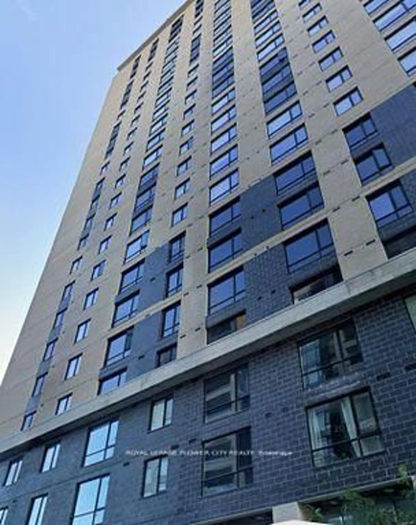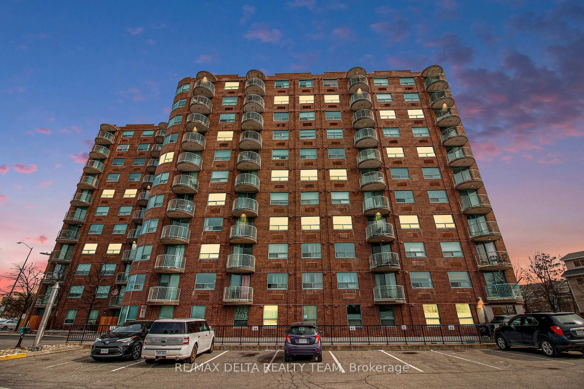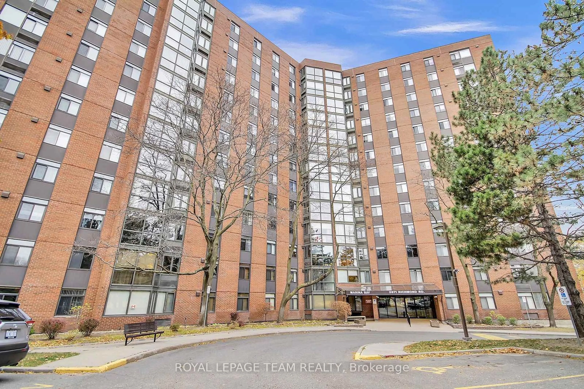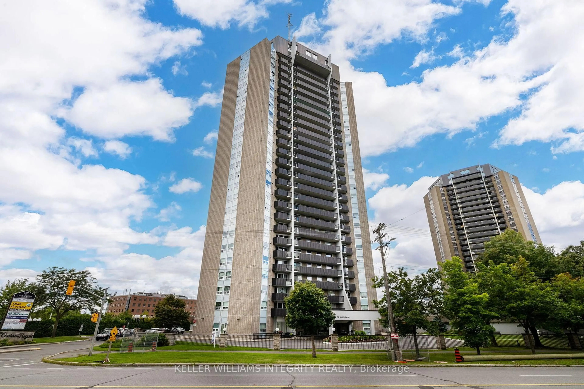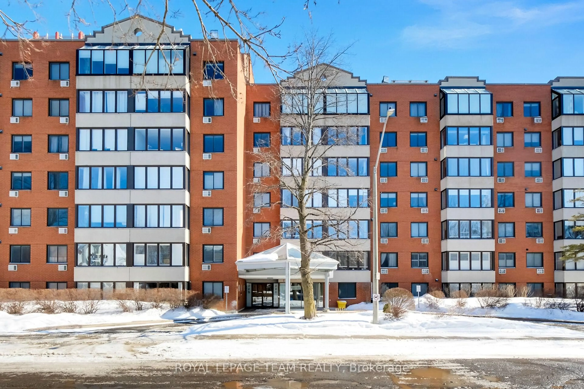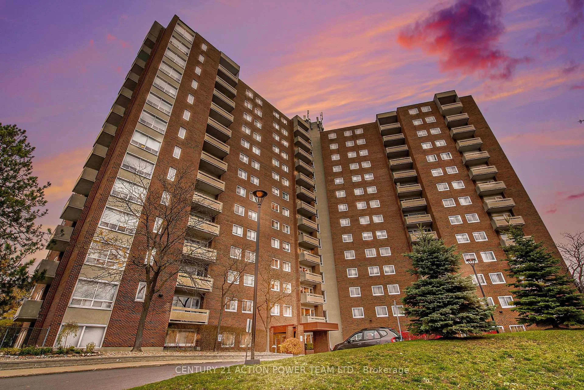1285 Cahill Dr #1901, Ottawa, Ontario K1V 9A7
Contact us about this property
Highlights
Estimated valueThis is the price Wahi expects this property to sell for.
The calculation is powered by our Instant Home Value Estimate, which uses current market and property price trends to estimate your home’s value with a 90% accuracy rate.Not available
Price/Sqft$336/sqft
Monthly cost
Open Calculator

Curious about what homes are selling for in this area?
Get a report on comparable homes with helpful insights and trends.
+2
Properties sold*
$319K
Median sold price*
*Based on last 30 days
Description
Searching for an opportunity to get into the Ottawa real estate market? This two-bedroom condo has been freshly painted and is in excellent, move-in condition. The kitchen has been opened up to create an open concept feel, unifying the main living areas and providing an expansive view of the city. This south-facing 19th floor unit also features a large separate pantry and in-unit laundry. Hunter Douglas blinds and beautiful, updated flooring in the living/dining room. The spacious Primary Bedroom features custom window shutters and a large walk-in closet with built-in organizers. The second bedroom is spacious with mirrored closet doors. Seven appliances, a storage locker and one covered and secure underground parking space. Located less than a 5-minute walk from your doorstep, South Keys offers the O-train Station as well as shopping and food options. Situated close to the airport, minutes from downtown Ottawa, and just a 10-minute drive or ~15 minute O-Train ride to Carleton University. Strathmore Towers offers an outdoor pool, party room, library/games room, a workshop and more. Condo fees include heat, hydro and water. Some photos have been virtually staged. 24-hour irrevocable on offers.
Property Details
Interior
Features
Main Floor
Living
5.68 x 3.09Hardwood Floor
Bathroom
2.2 x 1.75Tile Floor
Dining
3.17 x 2.56Other
2.87 x 0.86Exterior
Features
Parking
Garage spaces 1
Garage type Underground
Other parking spaces 0
Total parking spaces 1
Condo Details
Amenities
Outdoor Pool, Party/Meeting Room, Recreation Room, Sauna
Inclusions
Property History
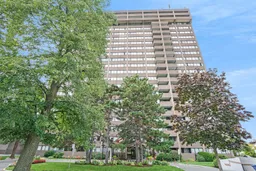 21
21