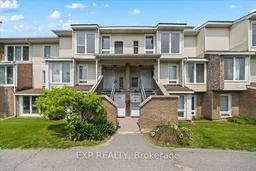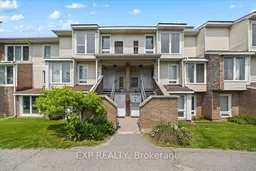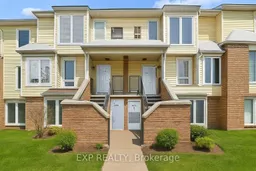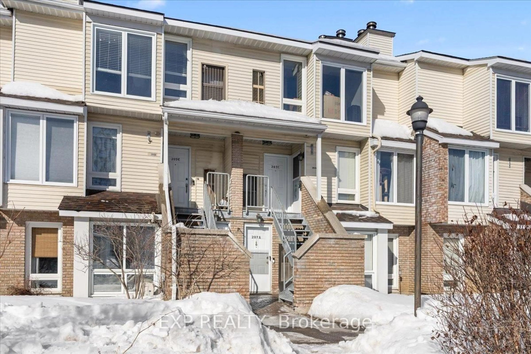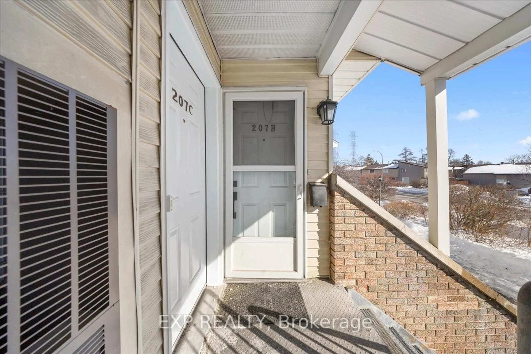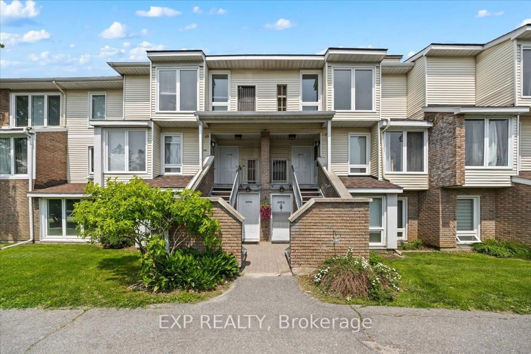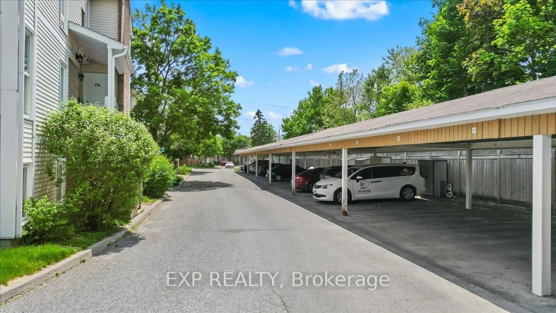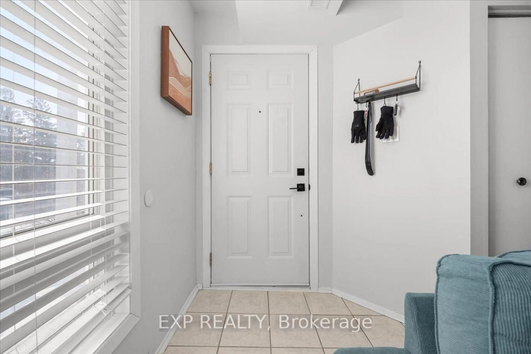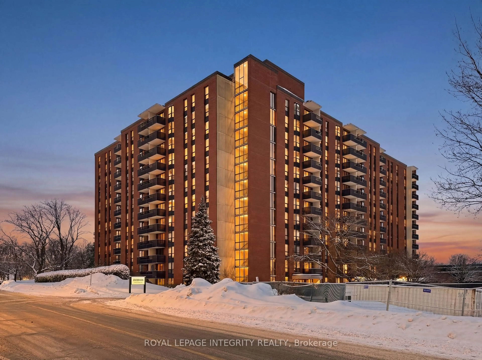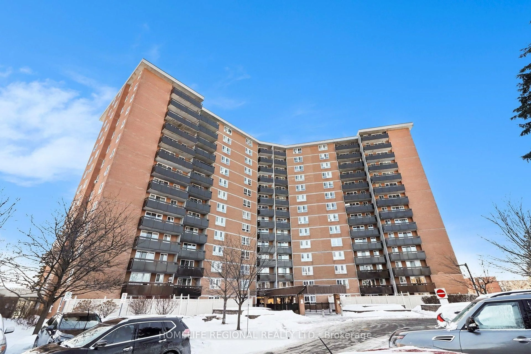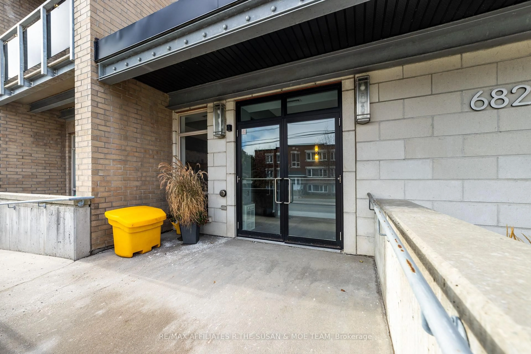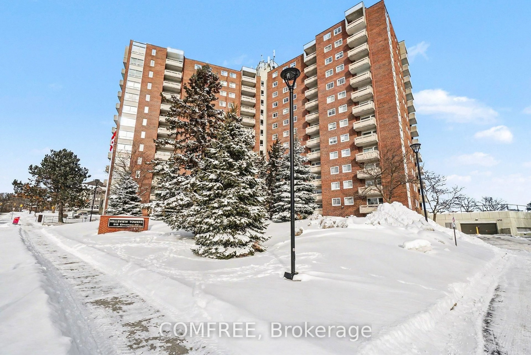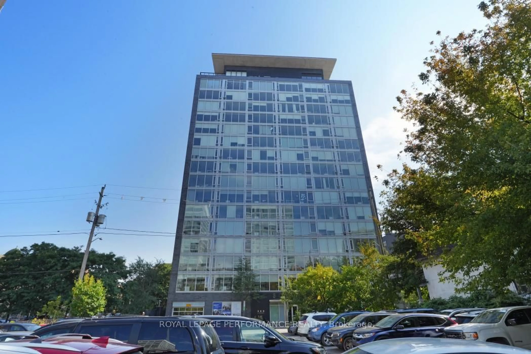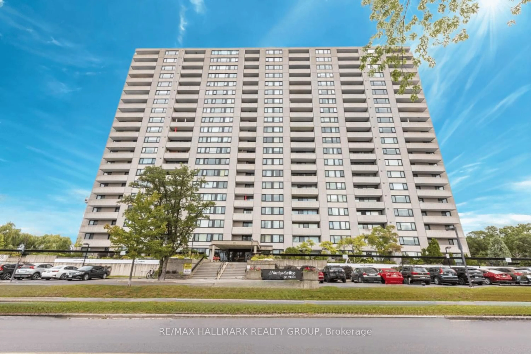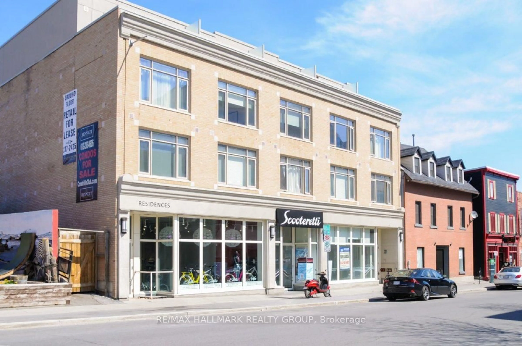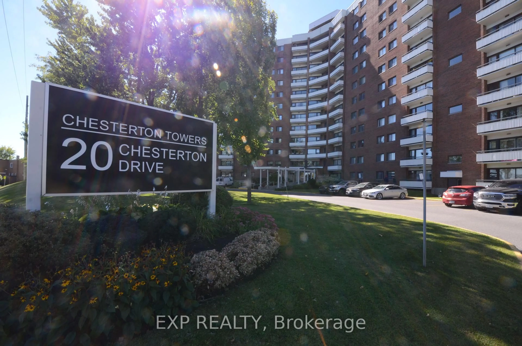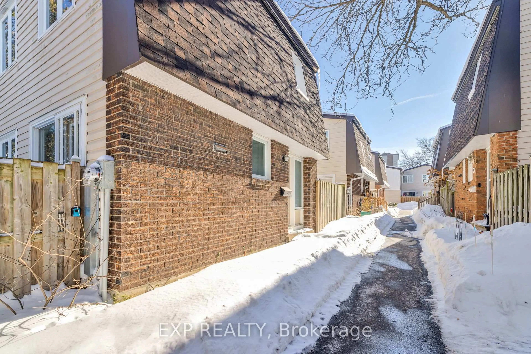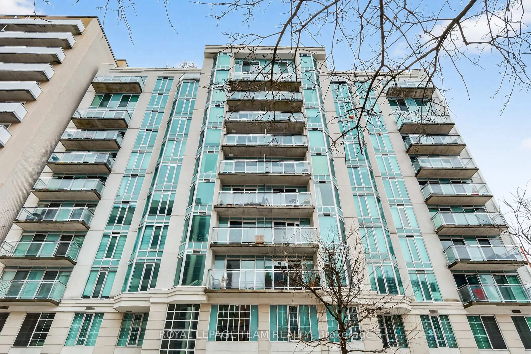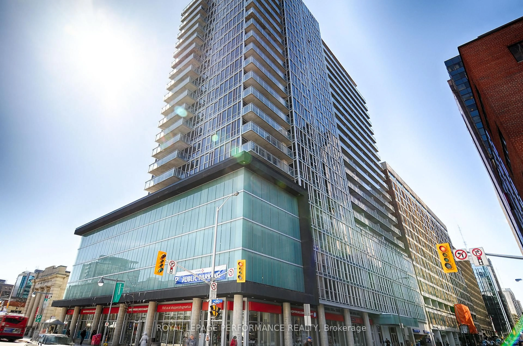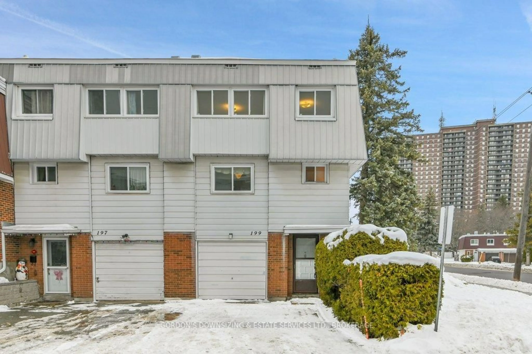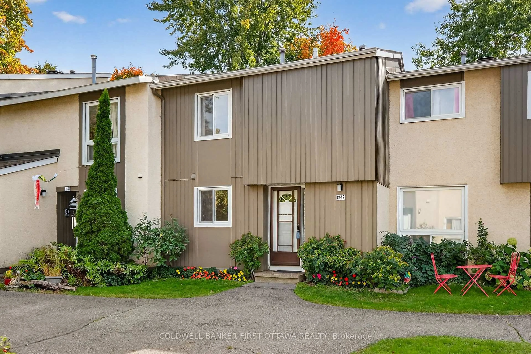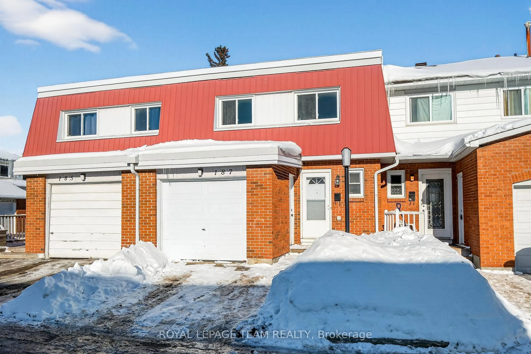207 Woodfield Dr #B, Ottawa, Ontario K2G 4P2
Contact us about this property
Highlights
Estimated valueThis is the price Wahi expects this property to sell for.
The calculation is powered by our Instant Home Value Estimate, which uses current market and property price trends to estimate your home’s value with a 90% accuracy rate.Not available
Price/Sqft$427/sqft
Monthly cost
Open Calculator
Description
Location, Lifestyle & Low-Maintenance Living!Welcome to this beautifully updated 2-bedroom, 2-bathroom condo - It is an ideal opportunity for first-time buyers, downsizers, or smart investors. Nestled in a quiet, well-managed community, this home offers exceptional access to transit, shopping, schools, scenic walking trails, - all just moments from your door.Freshly painted throughout, the bright split-level layout creates an airy, open feel with defined yet connected living spaces. The spacious living room features oversized windows and a classic brick wood-burning fireplace, perfect for cozy evenings at home. Smooth ceilings add a modern touch throughout.The kitchen has been stylishly refreshed with newly painted cabinets and brand-new countertops, offering both function and contemporary appeal. Overlooking the open dining area, it's a great setup for everyday living and effortless entertaining. The primary bedroom features a generous closet and private access to the full bath. The second bedroom provides flexible space for guests, a home office, or a personal retreat. An updated powder room is a wonderful addition to this layout. Additional highlights include in-unit laundry and a large storage room off the kitchen, perfect as an overflow pantry. Covered parking, plenty of visitor spaces, reasonable condo fees, and beautifully maintained grounds all contribute to an easy, low-maintenance lifestyle. Enjoy the perfect balance of comfort and connectivity in one of Ottawa's most accessible neighbourhoods. Whether commuting downtown or enjoying nearby green space, everything you need is close at hand.
Property Details
Interior
Features
Main Floor
Living
5.1 x 3.51Fireplace / Window
Kitchen
3.74 x 2.57Dining
2.76 x 3.12Primary
2.91 x 3.12Exterior
Parking
Garage spaces -
Garage type -
Total parking spaces 1
Condo Details
Inclusions
Property History
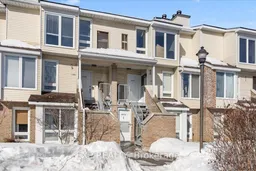 19
19