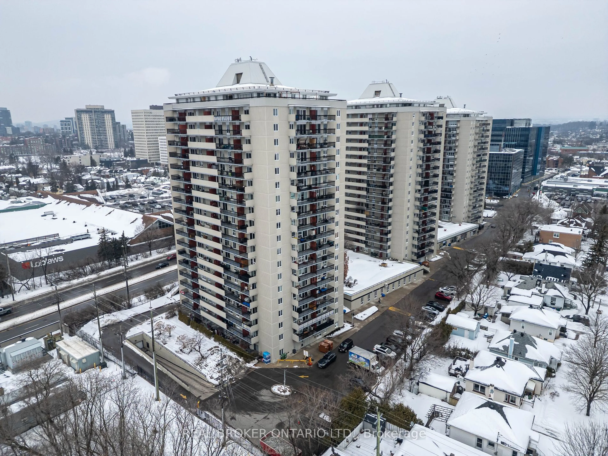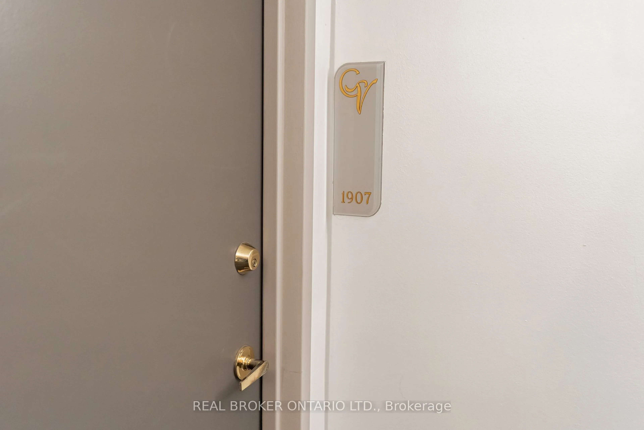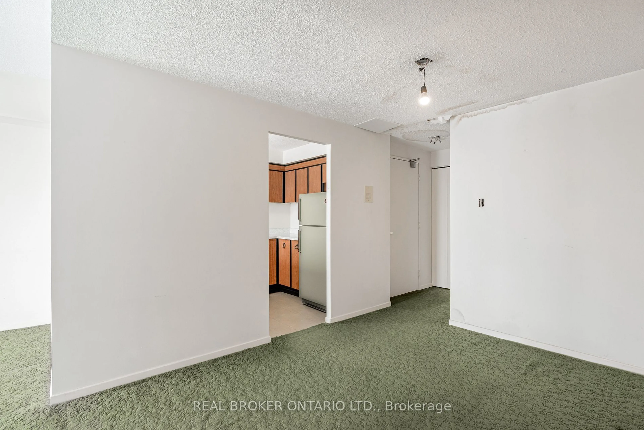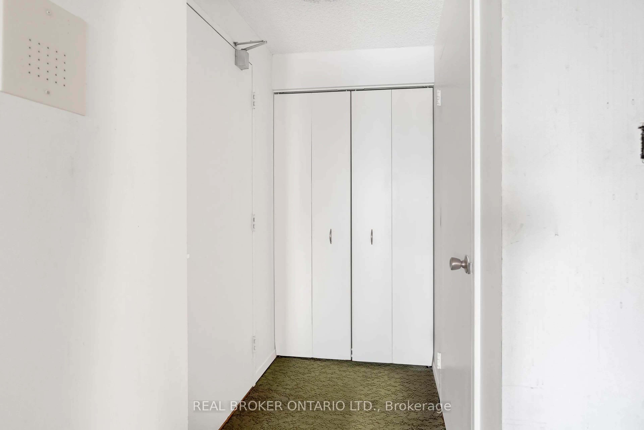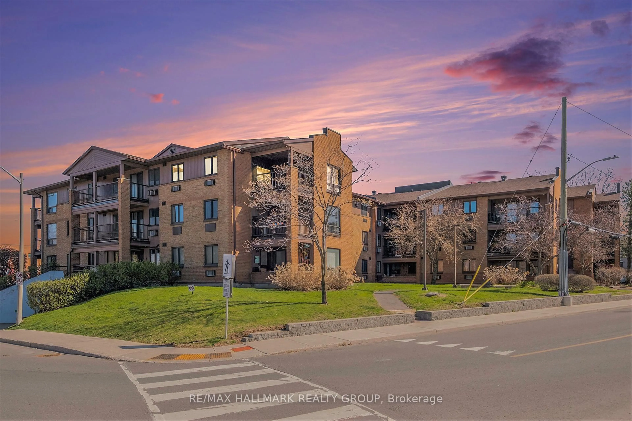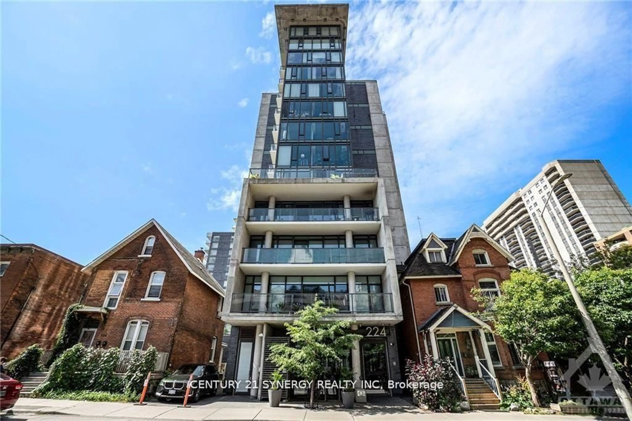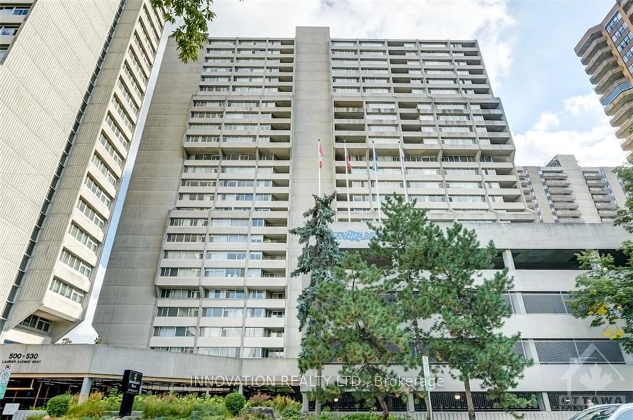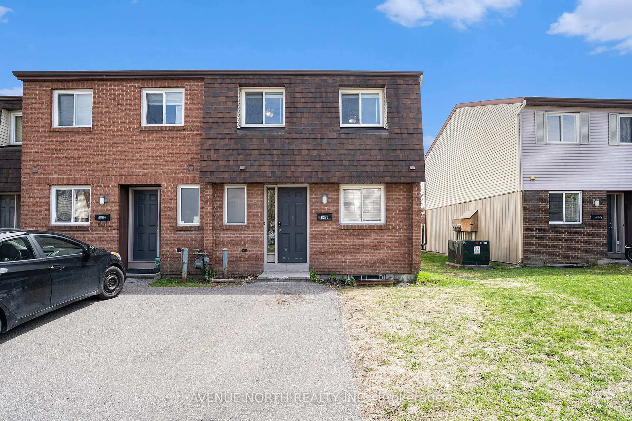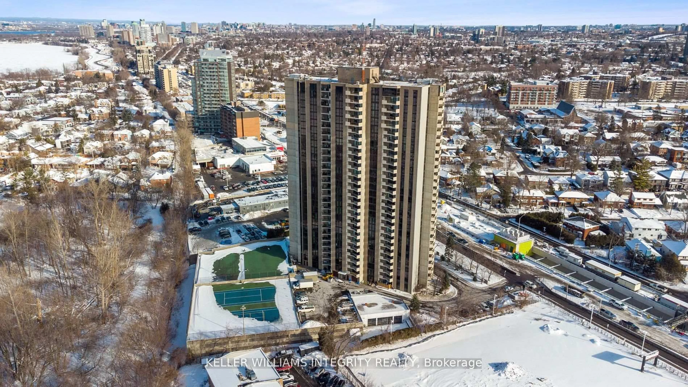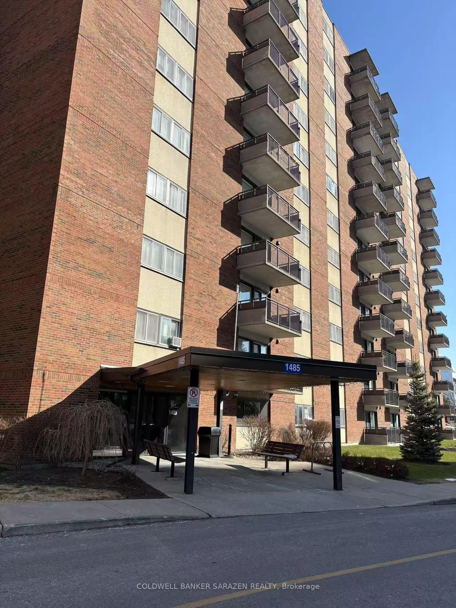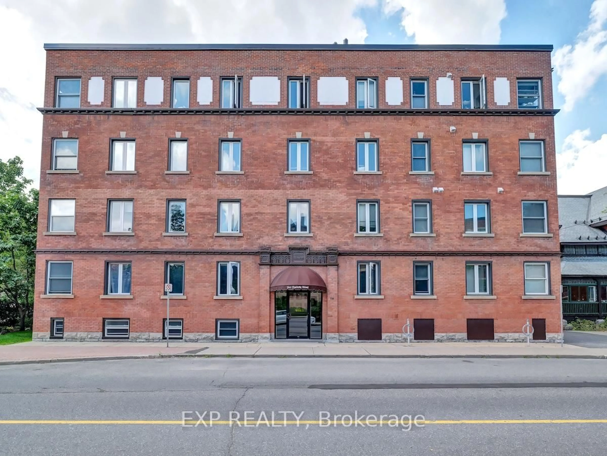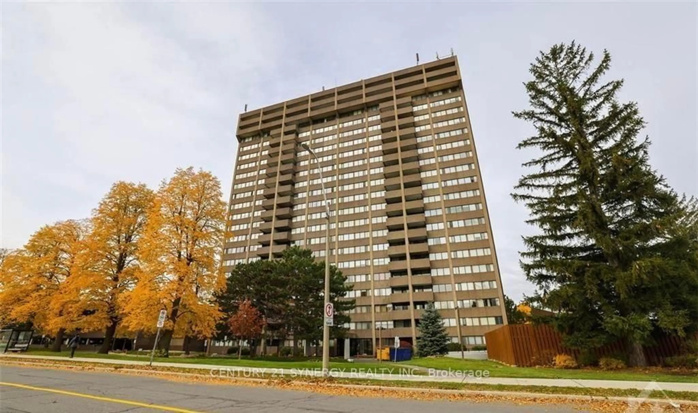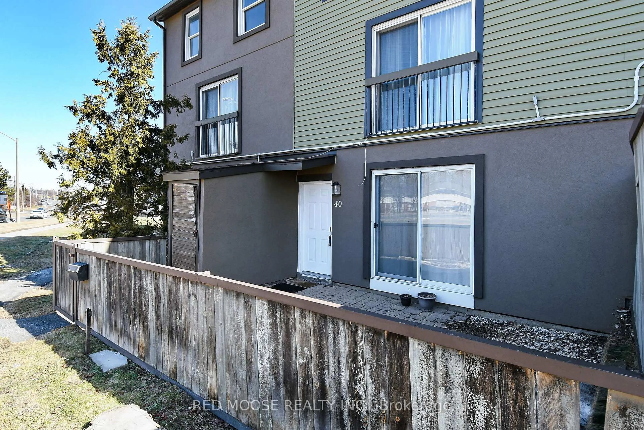158C McArthur Ave #1907, Ottawa, Ontario K1L 8E7
Contact us about this property
Highlights
Estimated ValueThis is the price Wahi expects this property to sell for.
The calculation is powered by our Instant Home Value Estimate, which uses current market and property price trends to estimate your home’s value with a 90% accuracy rate.Not available
Price/Sqft$354/sqft
Est. Mortgage$1,288/mo
Maintenance fees$750/mo
Tax Amount (2024)$2,637/yr
Days On Market60 days
Description
Available for the first time in over 40 years, this bright and spacious 3-bedroom, 1-bathroom corner suite on the 19th floor offers east and north-facing exposures with sweeping city views. At nearly 900 sq.ft., this unit features a separate kitchen with a cut-out overlooking the living area, creating open sightlines while maintaining distinct spaces. Generous sized rooms, including 3 bedrooms each with a full closet in addition to the dedicated finished storage room within the unit, provide plenty of storage space not commonly found in condo apartments in the city. While the unit is in mostly original condition and awaiting your personal touch, it offers great potential in a well-established building that has become a staple in the community. Ideally located just steps to Loblaws and an international food market, you'll also enjoy easy access to the Rideau River's parks and pathway network, perfect for an active lifestyle. Downtown Ottawa, Sandy Hill, and the University of Ottawa are all less than a 30-minute walk away. This secure building offers amenities including an indoor pool, gym, and party room, with convenient access to professional services in adjacent retail spaces. Includes one underground parking space (to be verified by buyer, as assigned by condo).
Property Details
Interior
Features
Main Floor
Dining
3.34 x 2.83Kitchen
3.28 x 2.24Other
1.99 x 1.75Primary
3.92 x 3.76Exterior
Features
Parking
Garage spaces 1
Garage type Underground
Other parking spaces 0
Total parking spaces 1
Condo Details
Amenities
Elevator, Indoor Pool, Party/Meeting Room, Visitor Parking, Gym
Inclusions
Property History
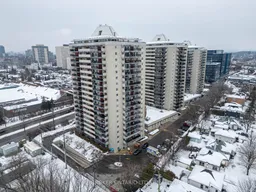 29
29Get up to 0.75% cashback when you buy your dream home with Wahi Cashback

A new way to buy a home that puts cash back in your pocket.
- Our in-house Realtors do more deals and bring that negotiating power into your corner
- We leverage technology to get you more insights, move faster and simplify the process
- Our digital business model means we pass the savings onto you, with up to 0.75% cashback on the purchase of your home
