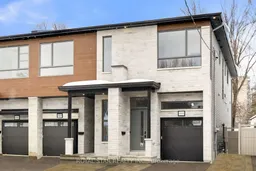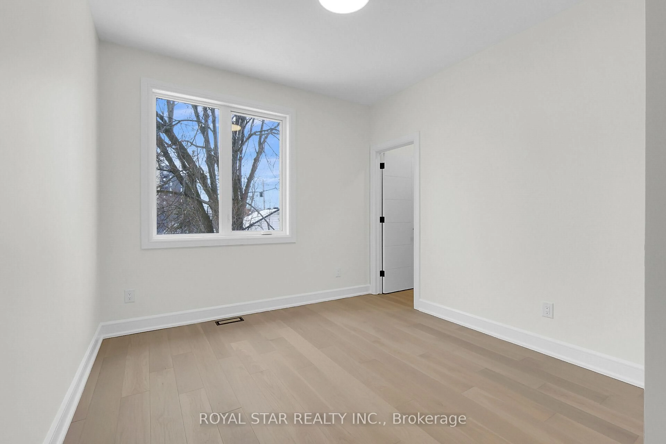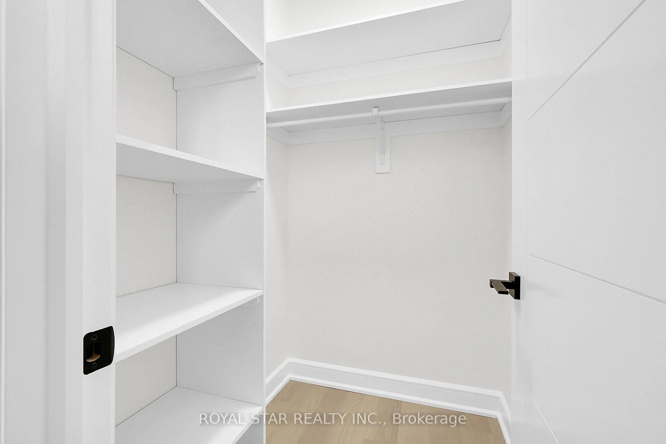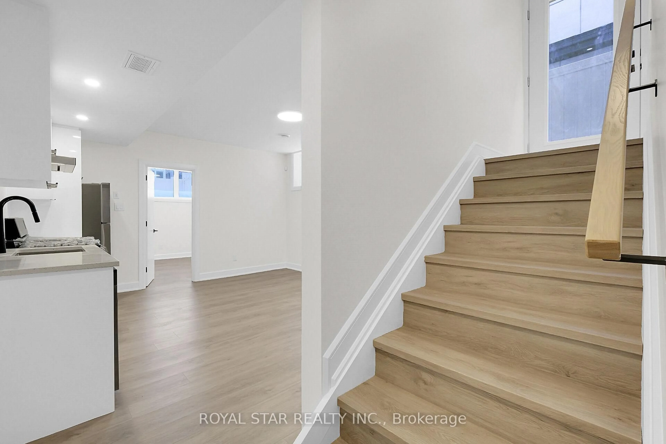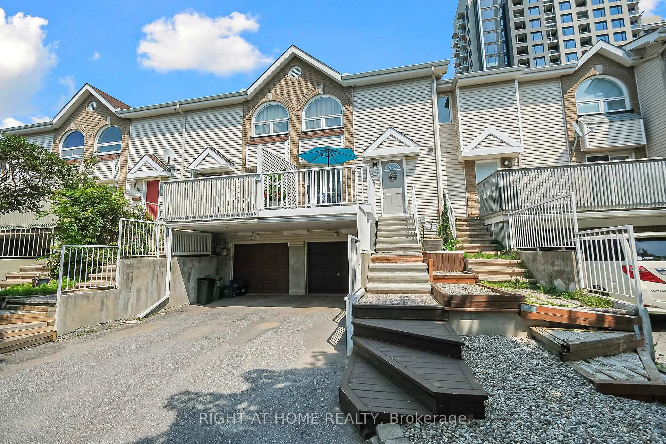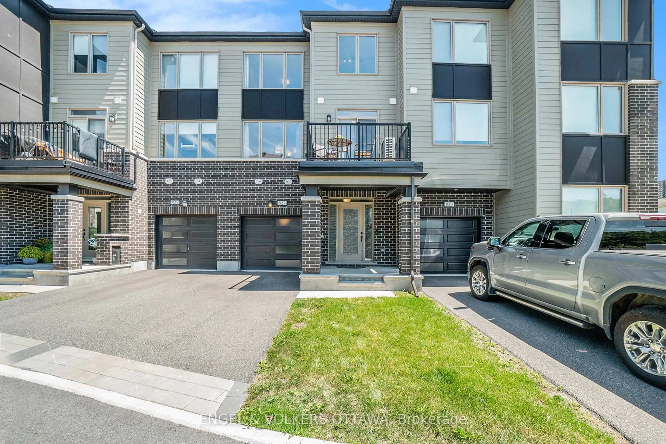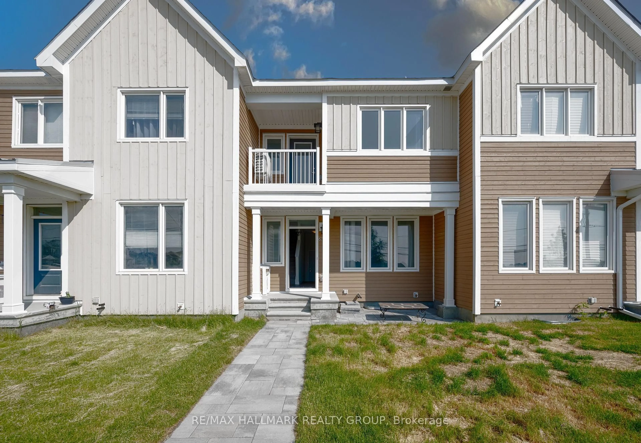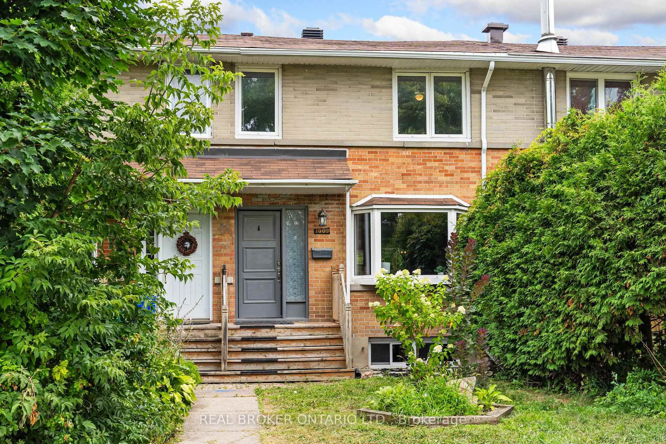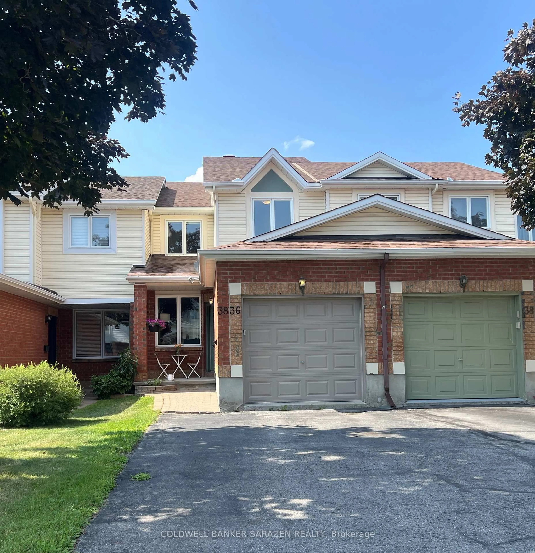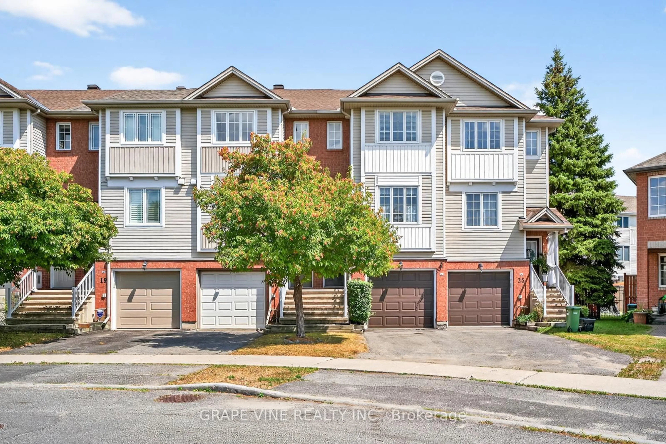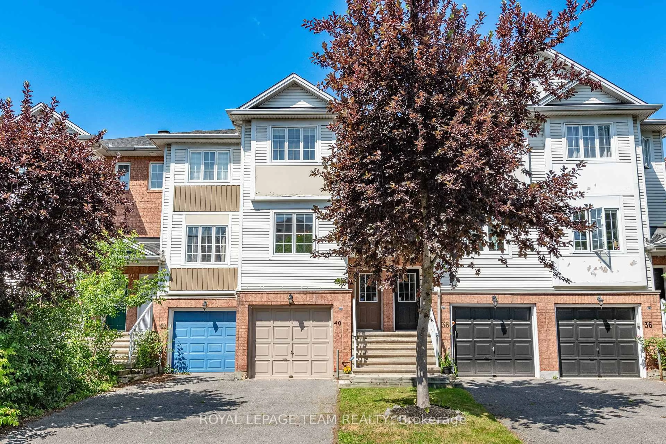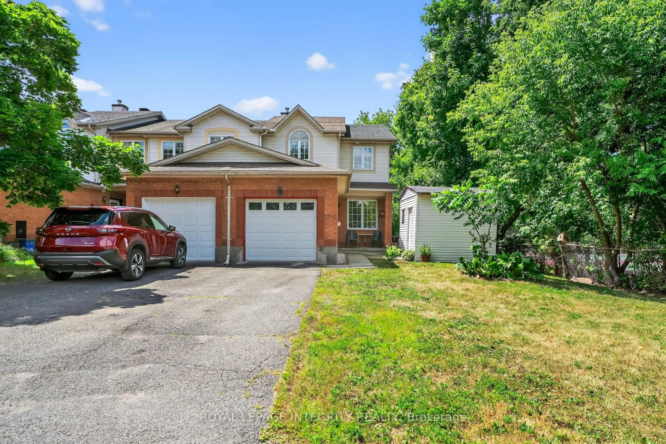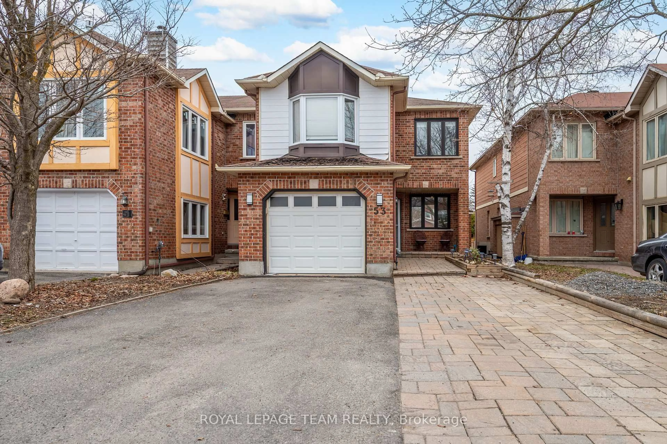553 Mutual St, Ottawa, Ontario K1K 1C5
Contact us about this property
Highlights
Estimated valueThis is the price Wahi expects this property to sell for.
The calculation is powered by our Instant Home Value Estimate, which uses current market and property price trends to estimate your home’s value with a 90% accuracy rate.Not available
Price/Sqft$548/sqft
Monthly cost
Open Calculator

Curious about what homes are selling for in this area?
Get a report on comparable homes with helpful insights and trends.
*Based on last 30 days
Description
This contemporary end-unit townhome is 2211 Sq Ft. It is situated minutes away from the downtown area, Maland shopping centres, Collège La Cité, Montfort Hospital, and other amenities. This home's layout accommodates the modern family lifestyle with engineered floors and high ceilings on all levels. The main level features a 10-foot ceiling open-concept kitchen with quartz countertops, modern kitchen cabinetry, and stainless steel appliances. The living room provides warmth with a glamorous electric fireplace. A glass staircase leads up to the second level. The primary bedroom boasts a huge window and an ensuite. There are also 2 large bedrooms with walk-in closets, a common bathroom, and a separate laundry area. The lower level offers a LEGAL apartment with a separate side entrance. Open-concept with one bedroom and heated floors. Please note that some photos are virtually staged. Room sizes are per builder's drawings. There are irregular shapes throughout the home, therefore measurements are approximate. This house is or will be registered under Tarion Warranty prior to closing. Taxes have yet to be assessed.
Property Details
Interior
Features
Ground Floor
Kitchen
3.35 x 2.74Bathroom
1.83 x 1.52Living
4.57 x 3.96Fireplace
Exterior
Features
Parking
Garage spaces 1
Garage type Attached
Other parking spaces 1
Total parking spaces 2
Property History
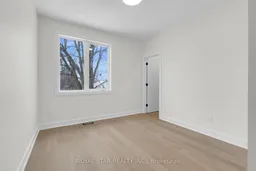 39
39