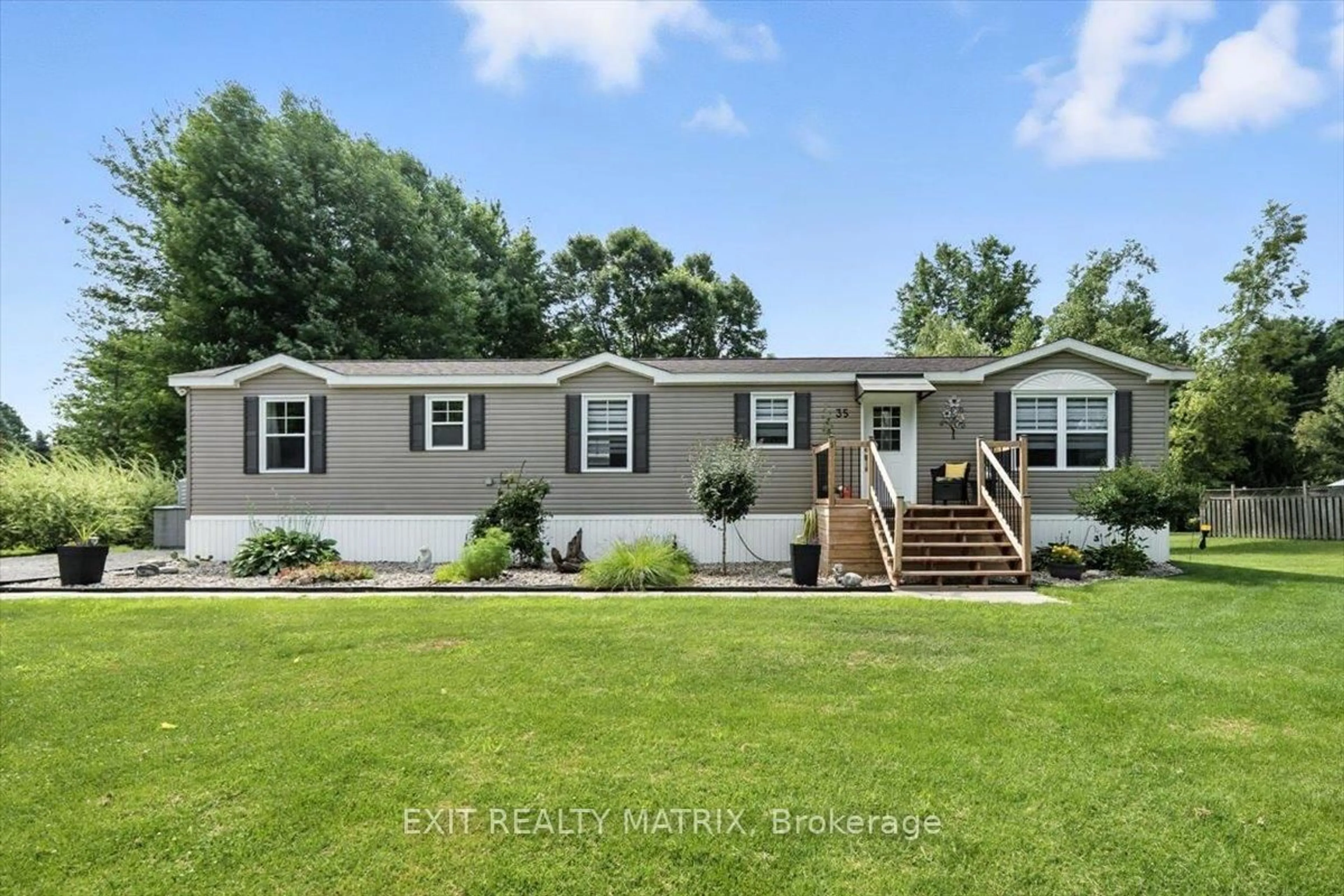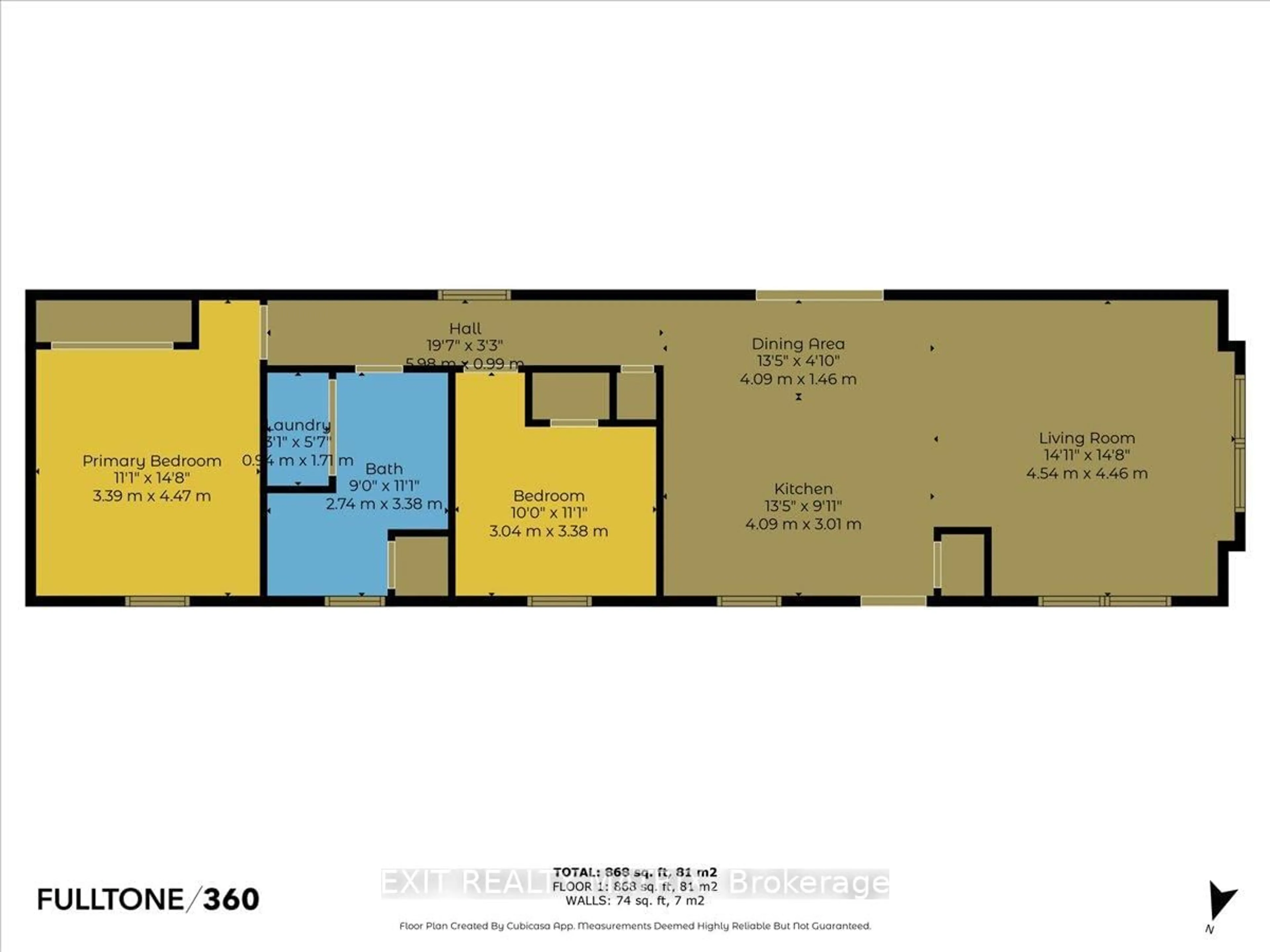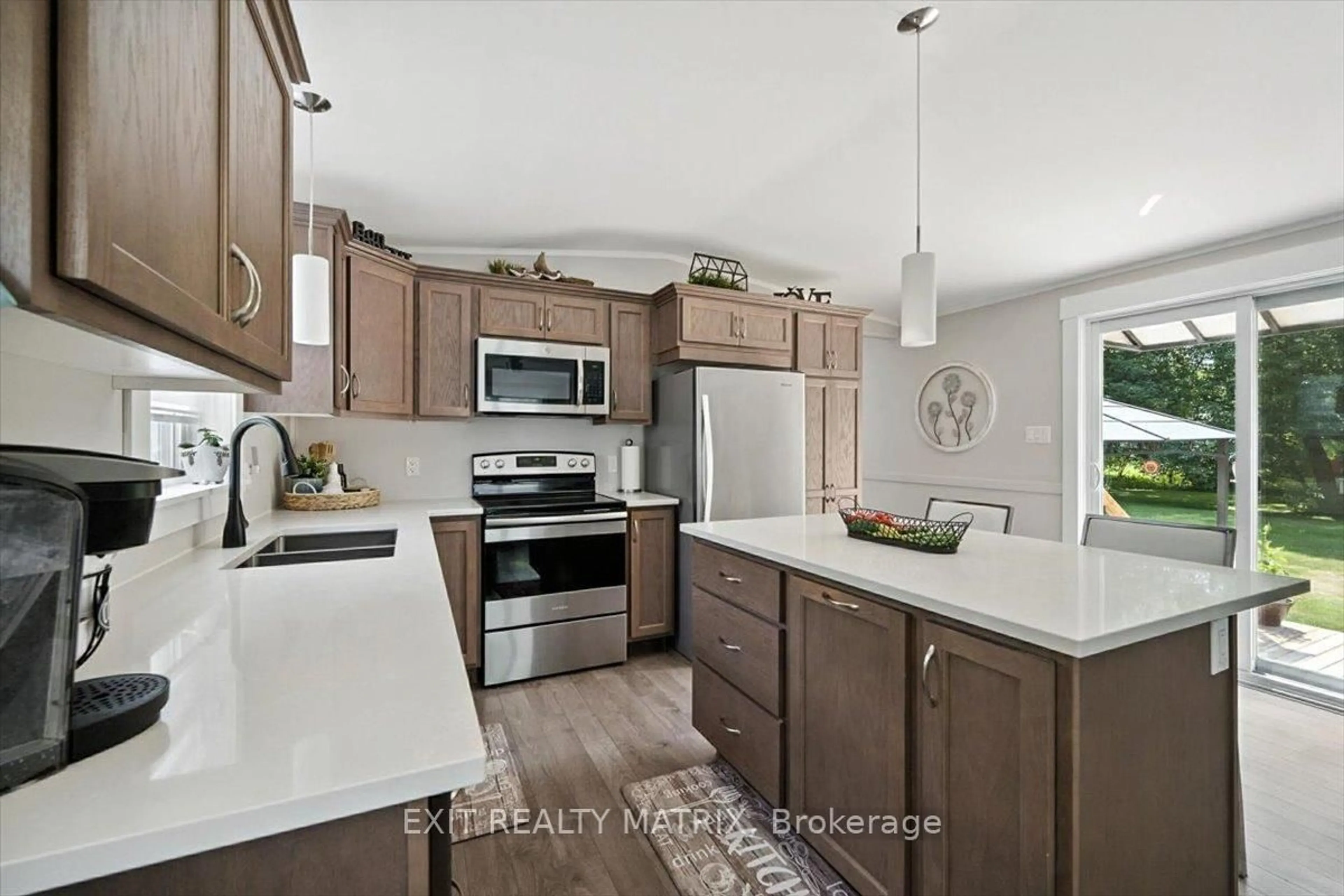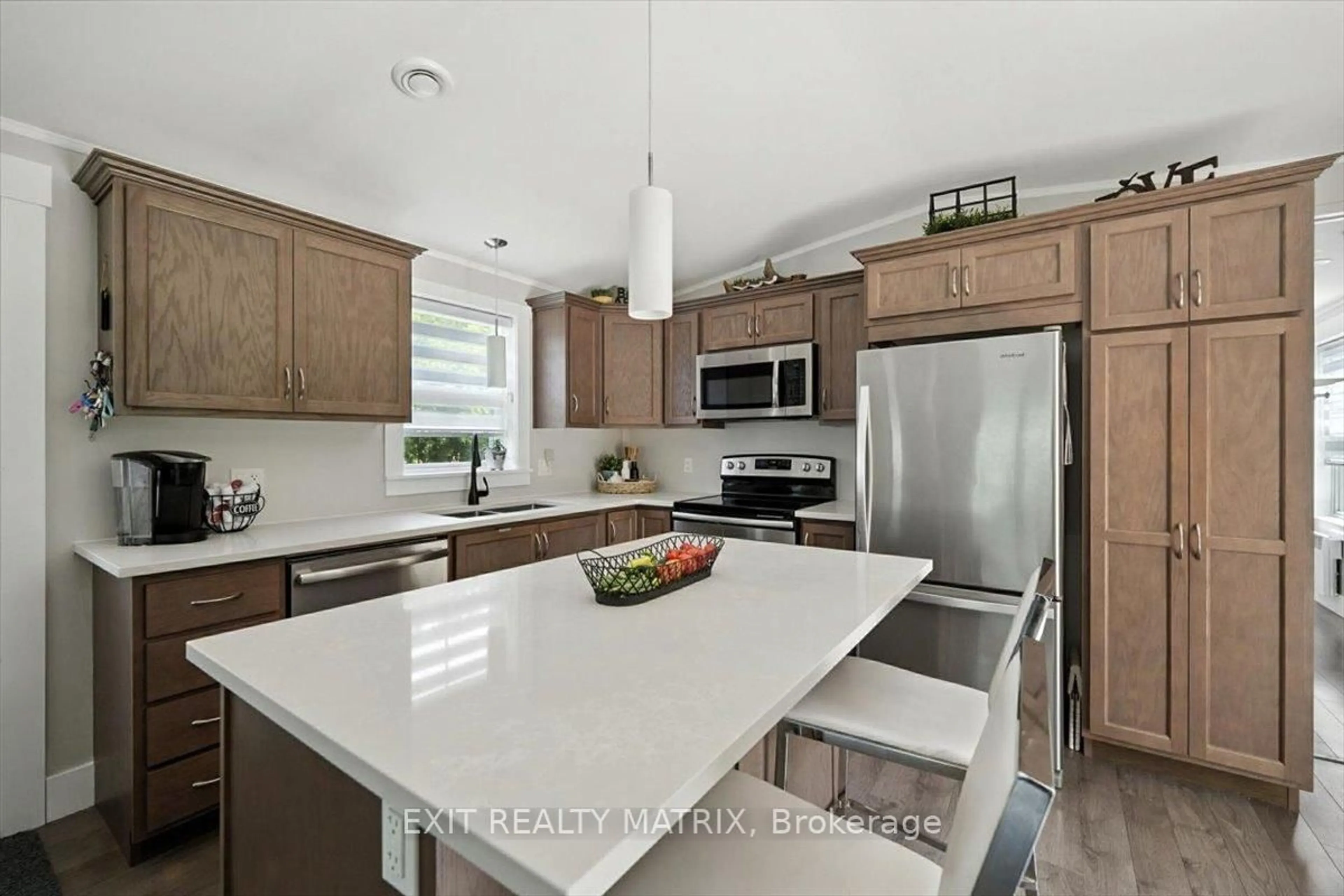5620 Rockdale Rd #35, Vars, Ontario K0A 3H0
Contact us about this property
Highlights
Estimated valueThis is the price Wahi expects this property to sell for.
The calculation is powered by our Instant Home Value Estimate, which uses current market and property price trends to estimate your home’s value with a 90% accuracy rate.Not available
Price/Sqft$345/sqft
Monthly cost
Open Calculator

Curious about what homes are selling for in this area?
Get a report on comparable homes with helpful insights and trends.
+5
Properties sold*
$948K
Median sold price*
*Based on last 30 days
Description
Say hello to an incredible opportunity to own a beautifully maintained, move-in ready home on an oversized lot surrounded by mature trees. Built in 2019 and meticulously cared for, this home offers modern finishes at an exceptional value. Inside, you'll find a bright, open, and thoughtfully designed interior featuring luxury vinyl flooring, a Napoleon electric fireplace, custom blinds and tons of natural light. The sleek kitchen is equipped with quartz countertops (2024), stainless steel appliances, and ample cabinetry - great for cooking and entertaining! The home offers two generously sized bedrooms and a spacious, well-appointed 4-piece bathroom, completed with a tucked away laundry area. Outside, the expansive lot has been tastefully landscaped and provides plenty of room for gardening, relaxing, or hosting backyard get-togethers. The back deck and two gazebos offer flexible outdoor living spaces, while the 8x10 shed is ideal for storing tools and equipment. Additional storage can be found in the crawl space, perfect for keeping seasonal items tucked away. Whether you're looking to downsize, purchase your first home, or simply enjoy peaceful living at an unbeatable price, this property is sure to impress! Land lease fees of $715/monthly include: land rent, property taxes, road maintenance, septic infrastructure and garbage removal!
Property Details
Interior
Features
Main Floor
Dining
4.09 x 1.46Living
4.54 x 4.46Primary
4.47 x 3.39Br
3.38 x 3.04Exterior
Parking
Garage spaces -
Garage type -
Total parking spaces 6
Property History
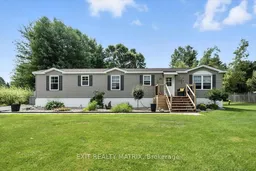 26
26