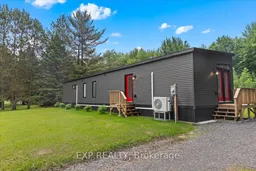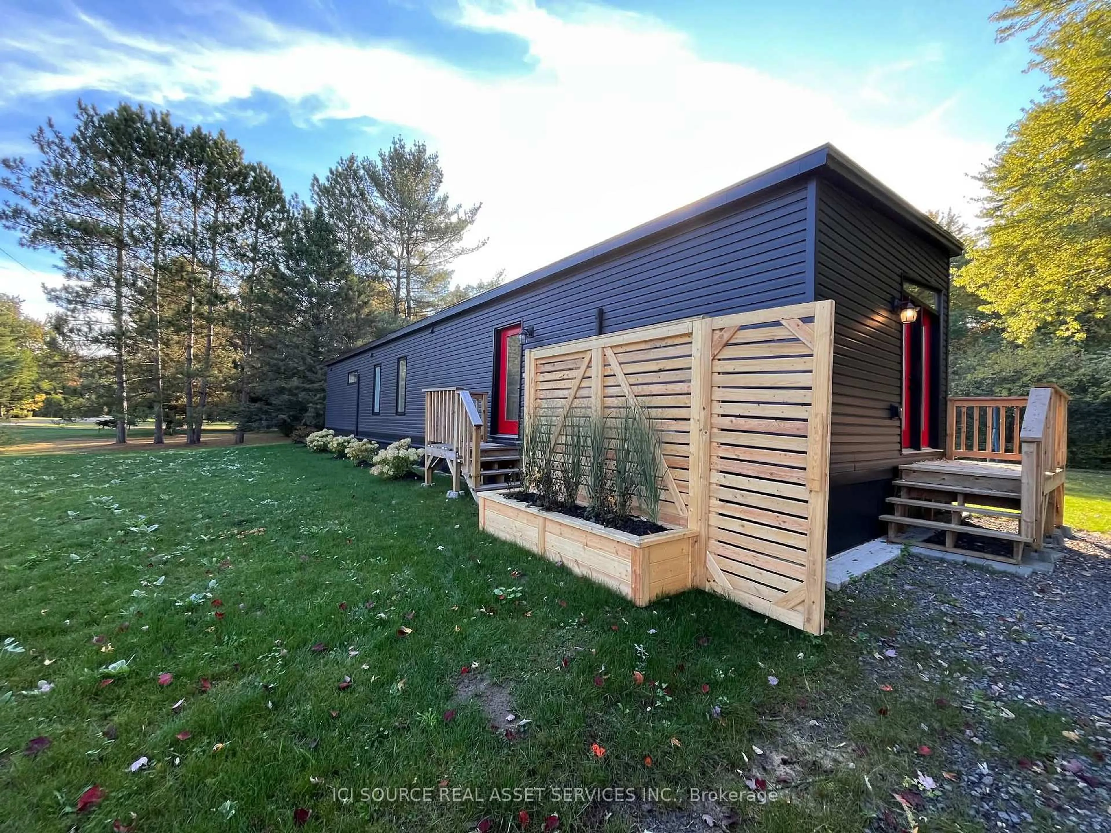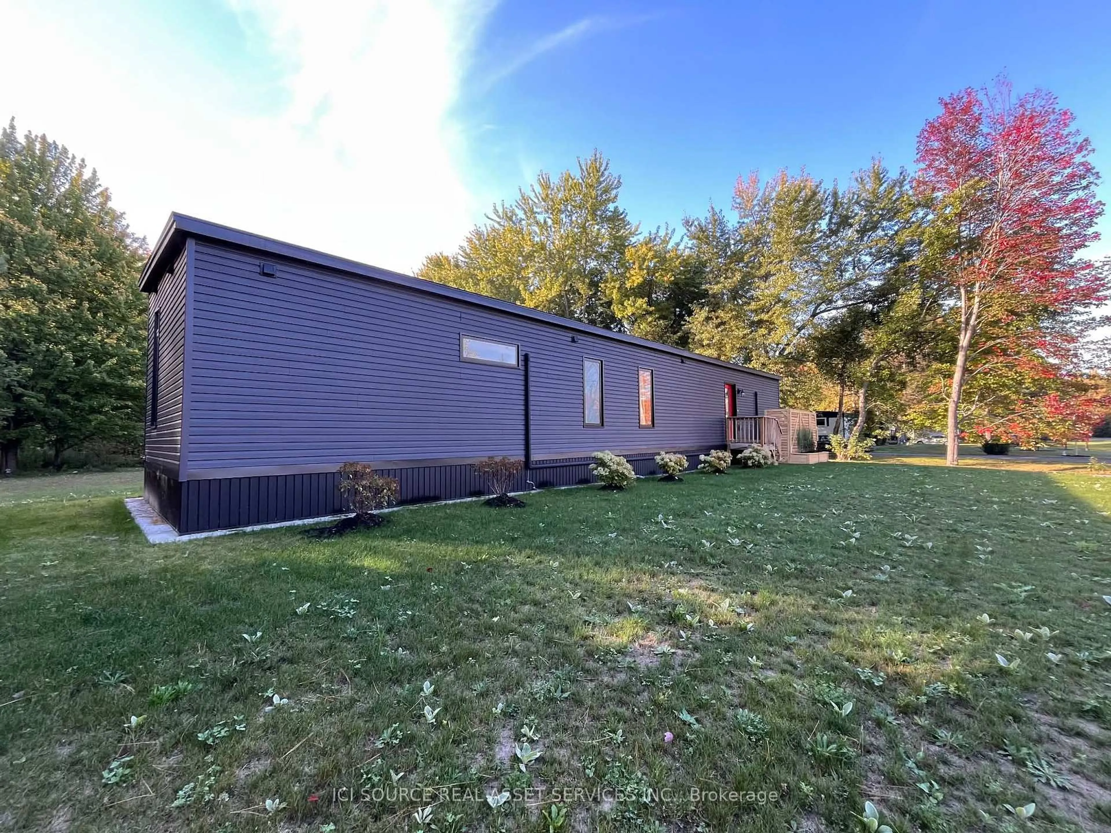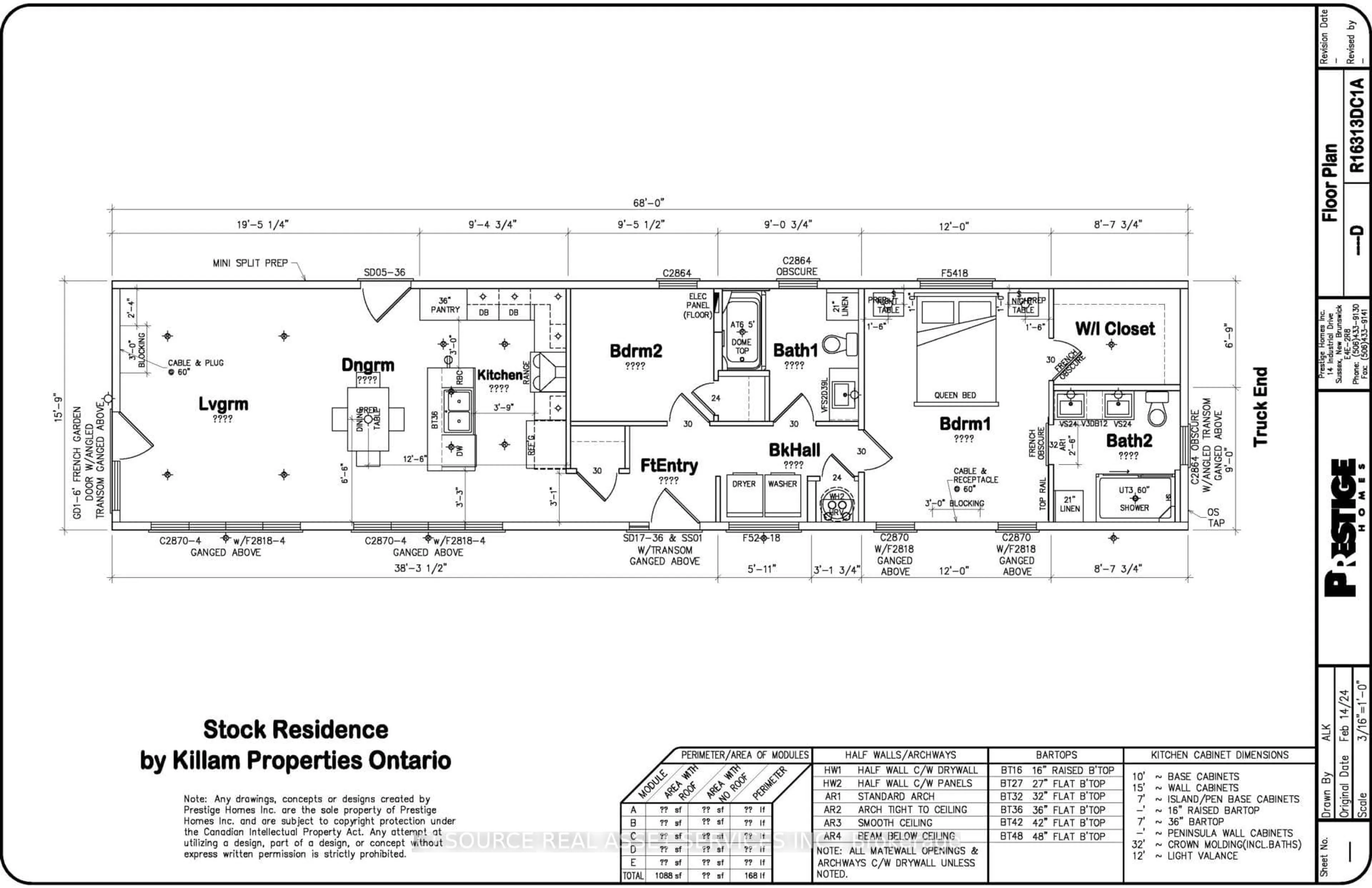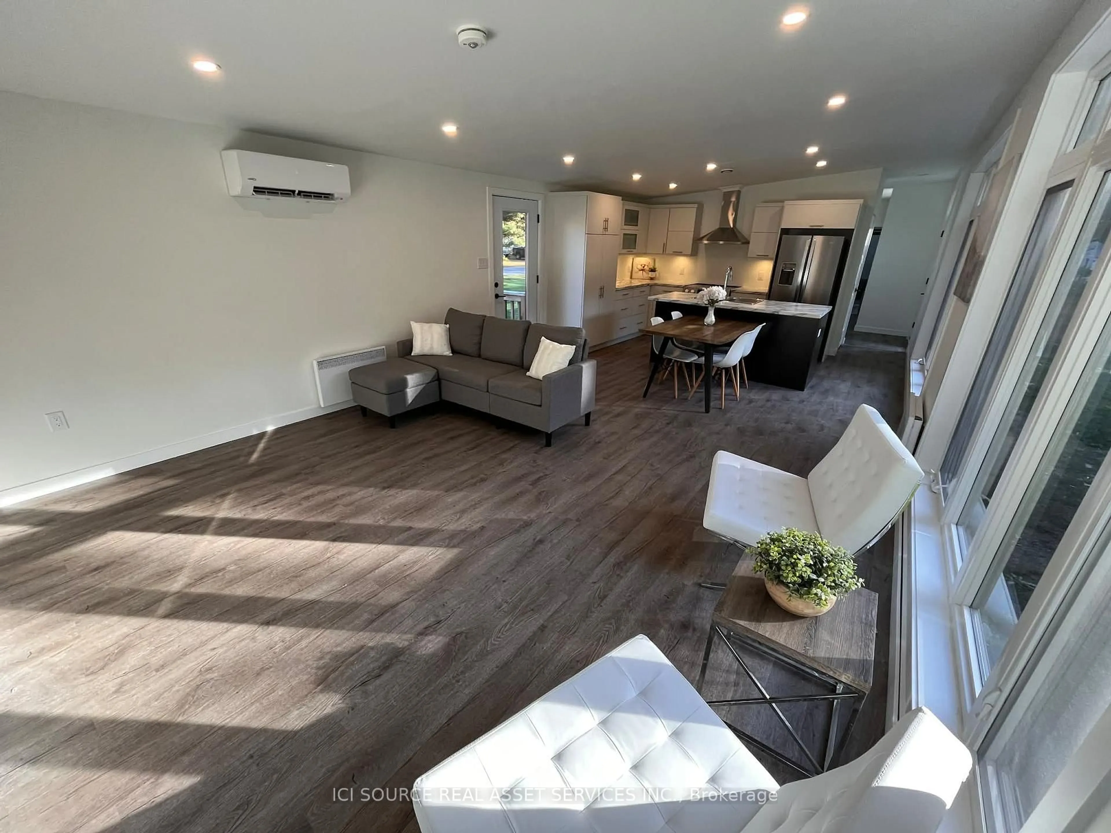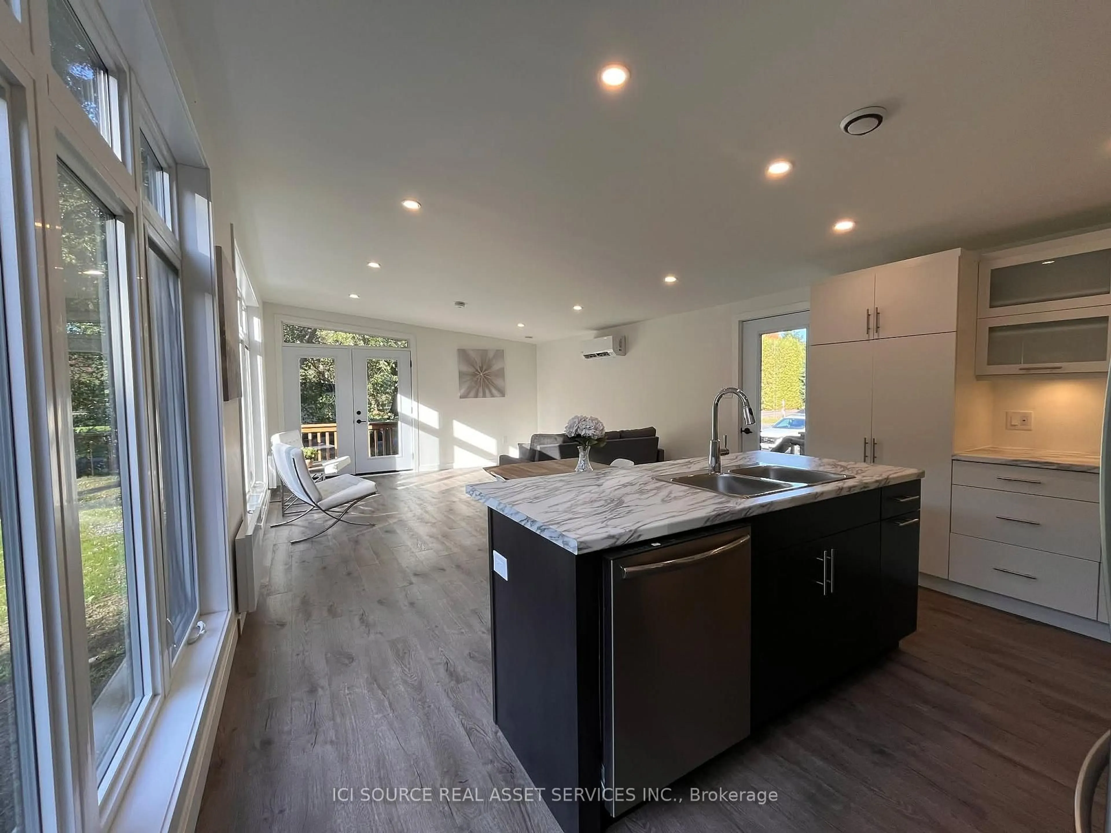5620 Rockdale Rd #51, Vars, Ontario K0A 3H0
Contact us about this property
Highlights
Estimated valueThis is the price Wahi expects this property to sell for.
The calculation is powered by our Instant Home Value Estimate, which uses current market and property price trends to estimate your home’s value with a 90% accuracy rate.Not available
Price/Sqft$382/sqft
Monthly cost
Open Calculator
Description
Sign by February 28 2026, and receive the first 3 months of land-lease rent free! Welcome to Rockdale Ridge, a stunning land-lease community with 1/2 acre lots, offering country living close to Ottawa. This brand-new construction by Prestige Homes features modern finishes, ample kitchen cabinetry, quality flooring, and a canopy hood fan. Large windows and a slanted roofline provide abundant natural light from the southeast. The layout includes an elongated hallway with a laundry area, a spacious main bedroom, walk-in closet, and an ensuite bath. Heating is primarily provided by an efficient heat pump. The home is built on an insulated concrete pad that also offers approximately 18 inches of dry storage. Rockdale Ridge is located 3 km from Highway 417, 14 km from Embrun, and 20 km from Ottawa, with walking trails, schools, and shopping nearby. Land-lease fees are $699 per month, including taxes and garbage collection. *For Additional Property Details Click The Brochure Icon Below*
Property Details
Interior
Features
Main Floor
Other
2.65 x 2.1Family
5.94 x 4.9Kitchen
3.65 x 2.89Br
2.89 x 2.74Exterior
Parking
Garage spaces -
Garage type -
Total parking spaces 4
Property History
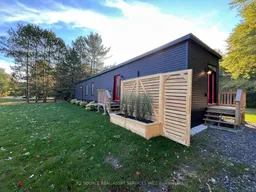 22
22