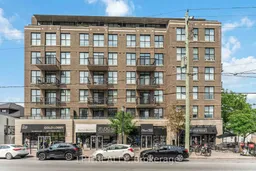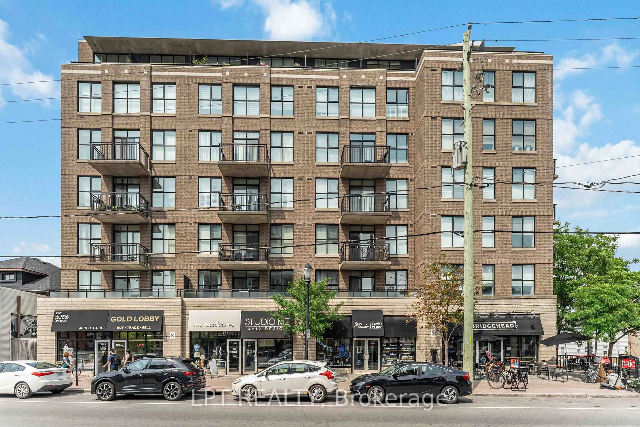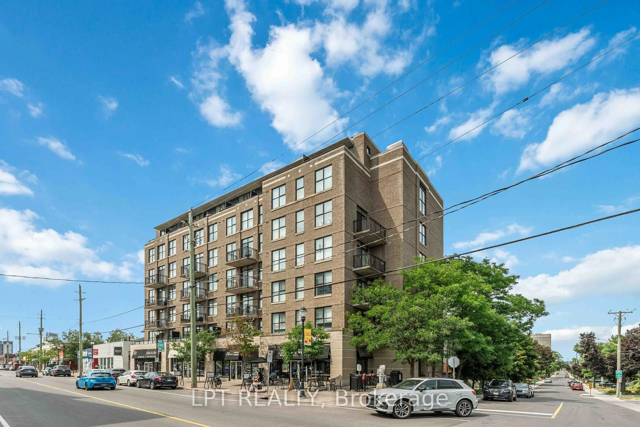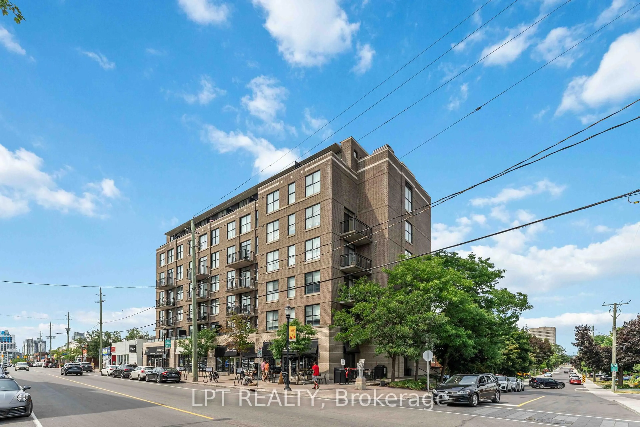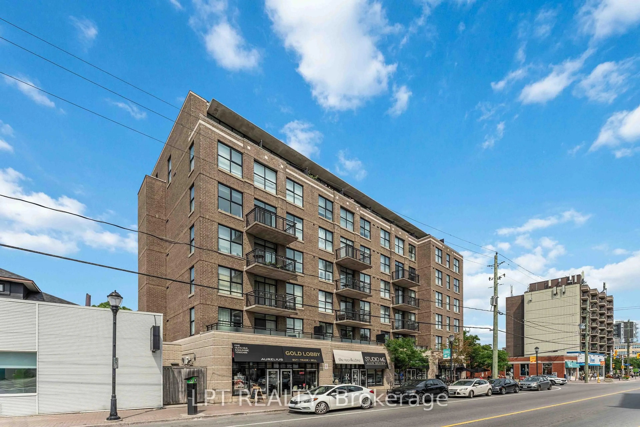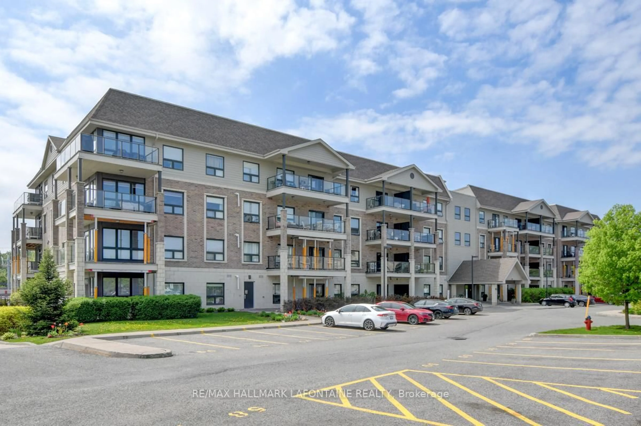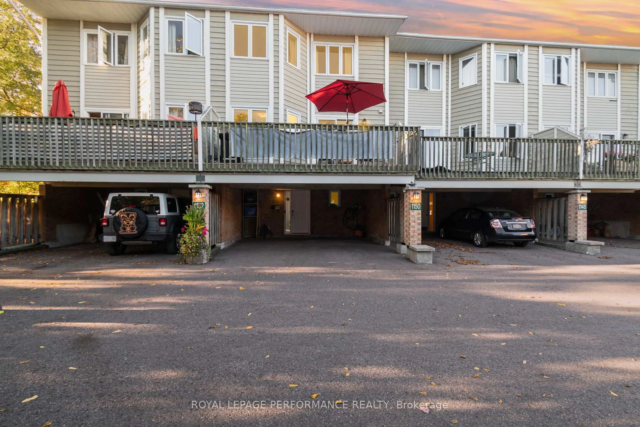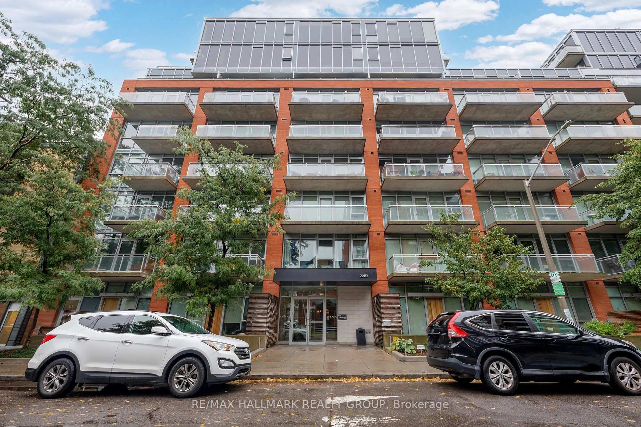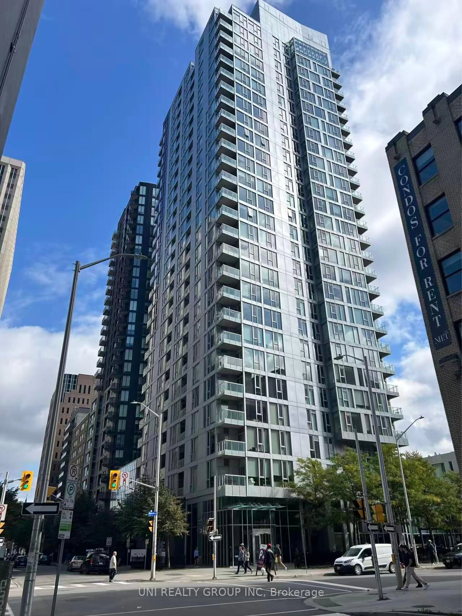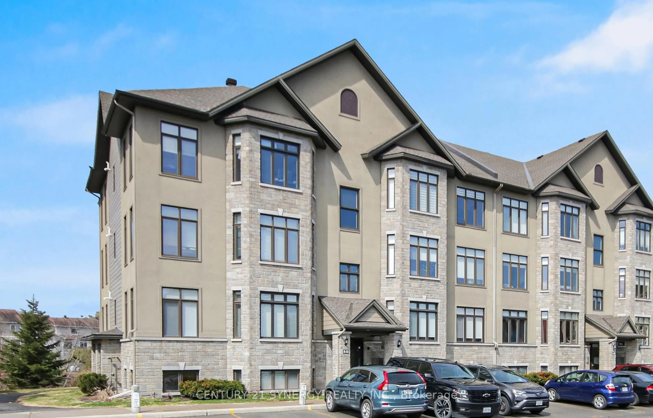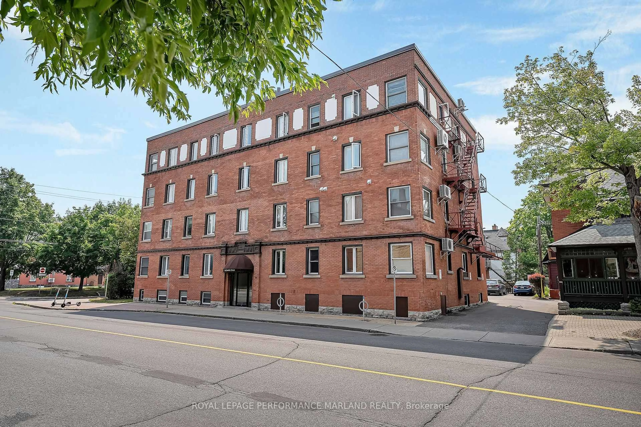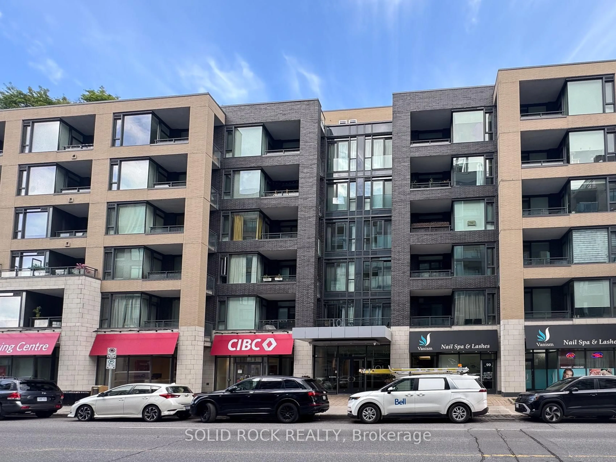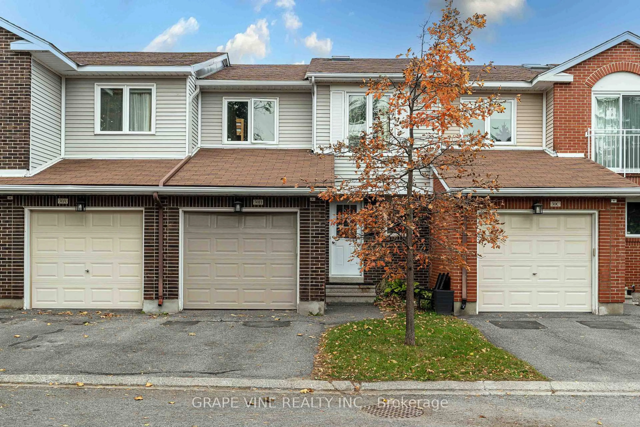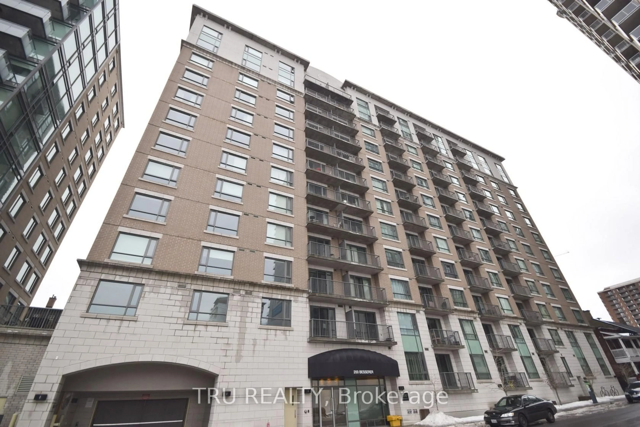150 Caroline Ave #206, Ottawa, Ontario K1Y 4X8
Contact us about this property
Highlights
Estimated valueThis is the price Wahi expects this property to sell for.
The calculation is powered by our Instant Home Value Estimate, which uses current market and property price trends to estimate your home’s value with a 90% accuracy rate.Not available
Price/Sqft$681/sqft
Monthly cost
Open Calculator
Description
Discover urban living at its best in Unit 206 at 150 Caroline Avenue, perfectly situated in the heart of Wellington Village. Just steps from some of Ottawa's trendiest cafes, bakeries, boutiques, and galleries, this one-bedroom, one-bathroom condo places you right where the city comes alive, yetstill offers the quiet comfort of a welcoming home. This bright, open-concept suite is designed for modern living. The kitchen seamlessly flows into the living area, making it ideal for both entertaining and everyday comfort. The primary bedroom features a walk-in closet and direct access to the full bath, creating a functional yet stylish retreat. In-unit laundry is thoughtfully tucked away off the kitchen for added convenience. Step out onto your private, southeast-facing balcony overlooking vibrant Wellington West, the perfect spot for morning coffee or evening relaxation while soaking in the neighbourhood energy. Underground parking with direct elevator access, plus a dedicated storage locker, ensures practicality meets ease of living. Condo fees also include heat, adding even more value. Location is everything, and this building truly delivers: only a five-minute walk to the Tunneys Pasture LRT station, with the Civic Hospital and downtown Ottawa just moments away. Whether you're looking for a first home, a smart investment, or a city pied-a-terre, this unit offers a lifestyle that's hard to beat. Move-in ready, impeccably located, with sweeping views of Wellington West, this is urban living at its finest! Offers will be presented on Monday, October 20, 2025, at 3:00 PM. Sellers reserve the right to review and accept pre-emptive offers.
Property Details
Interior
Features
Main Floor
Kitchen
2.68 x 2.59Foyer
2.68 x 1.21Living
4.97 x 4.29Combined W/Dining
Primary
4.34 x 2.93Exterior
Features
Parking
Garage spaces 1
Garage type Underground
Other parking spaces 0
Total parking spaces 1
Condo Details
Amenities
Elevator, Visitor Parking
Inclusions
Property History
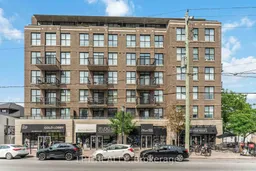 45
45