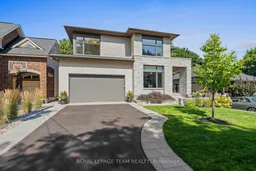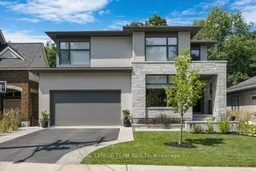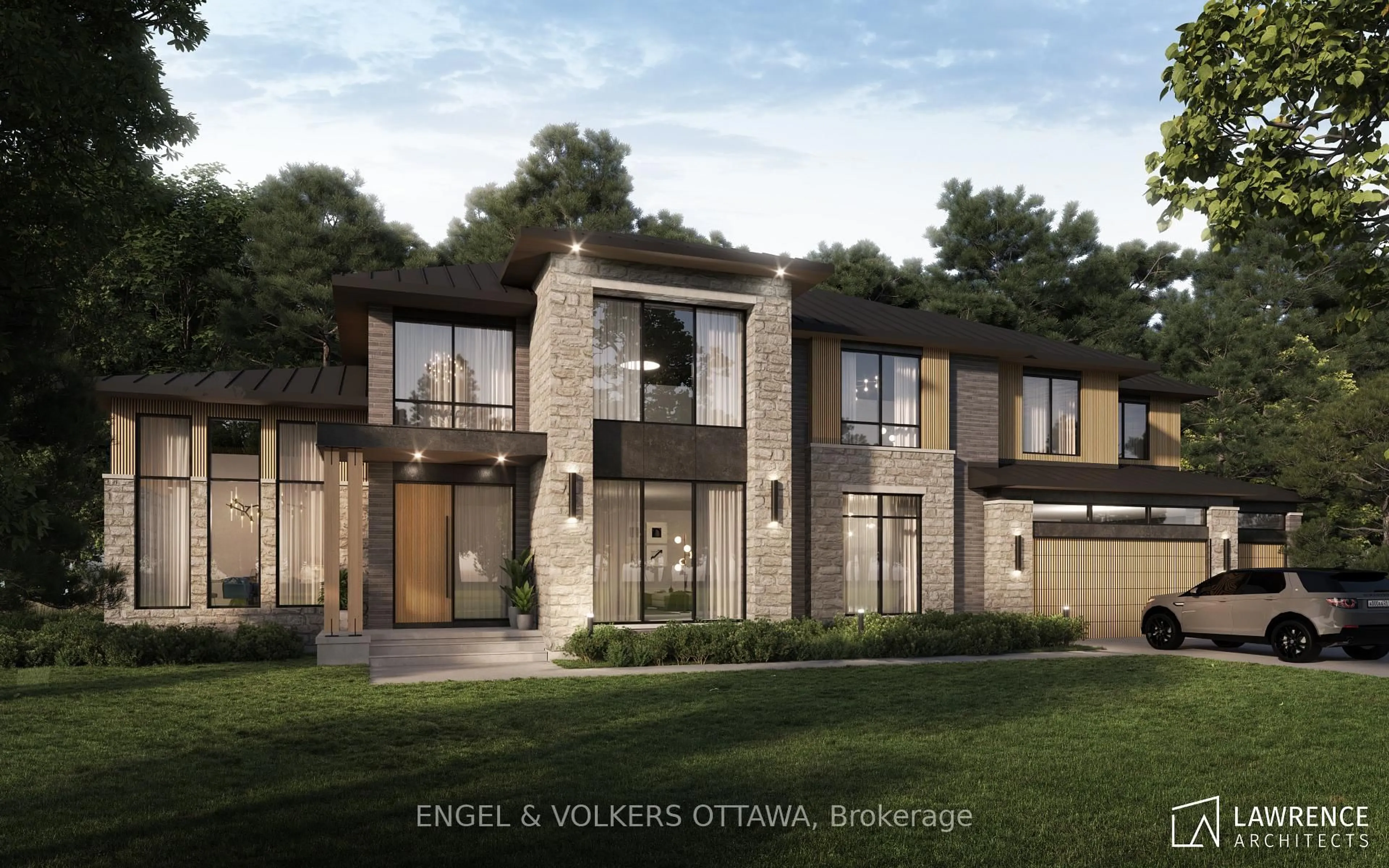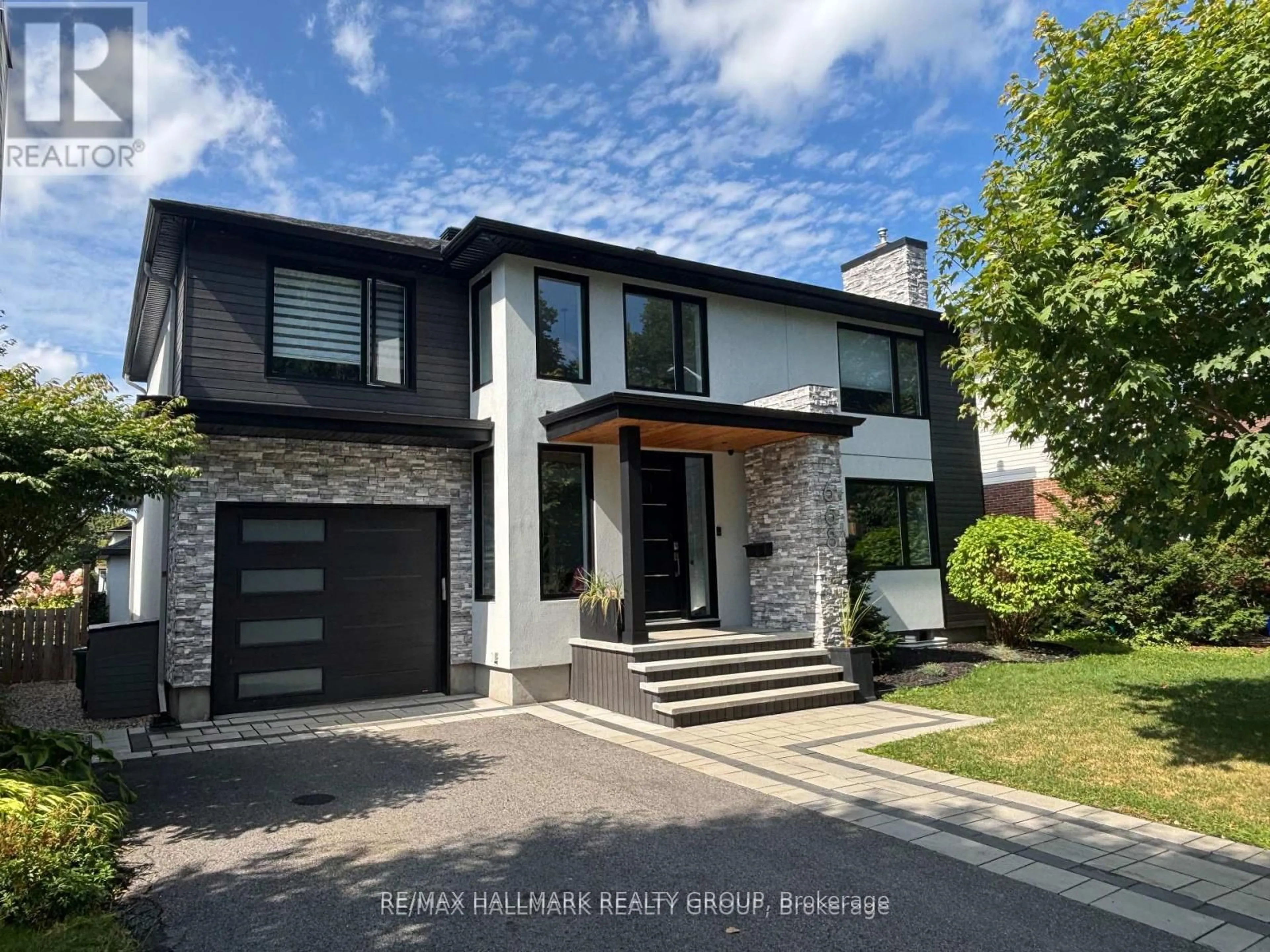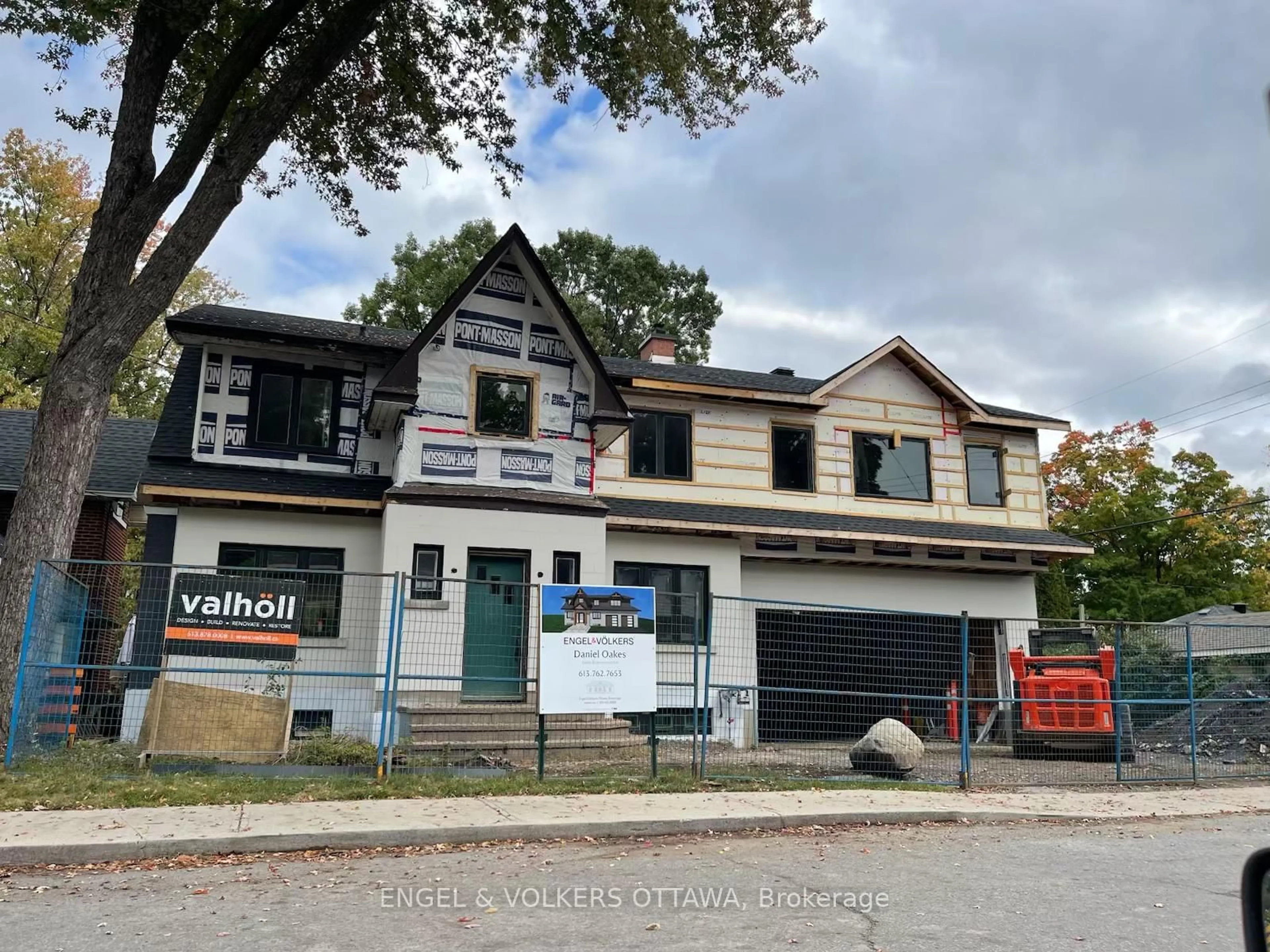This beautifully designed and carefully maintained 5-bedroom, 4-bath home offers the perfect balance of modern comfort and timeless style. Set on a quiet, walkable street, you're just steps from top restaurants, boutiques, specialty food shops, and grocery stores the best of city living with a peaceful neighbourhood feel. Inside, oversized windows flood the home with natural light, creating a bright, welcoming atmosphere year-round. The spacious kitchen is a dream for home cooks and entertainers alike, featuring high-end appliances, generous counter space, and plenty of storage. The thoughtfully designed layout offers large rooms and excellent flow, making it easy to stay organized while still feeling open and airy. Downstairs, a cozy finished basement with radiant-heated floors and luxury carpet provides the perfect retreat during cooler months. Outdoors, the custom-built kitchen complete with a premium Lynx BBQ makes entertaining effortless. The professionally landscaped backyard offers a mix of sun and shade, outdoor lighting, and an underground sprinkler system, giving you a private oasis to enjoy day or night. Practical touches like a two-car garage add to the homes everyday convenience, especially through Ottawa's winters. And while you'll love the peace and privacy, you're only moments from parks, schools, recreation, and some of the city's best amenities. This home is one of those rare finds where location, design, and lifestyle come together beautifully.
Inclusions: Stove top, 2 ovens, microwave, washer, dryer, refrigerator, hot water tank, Lynx grill
