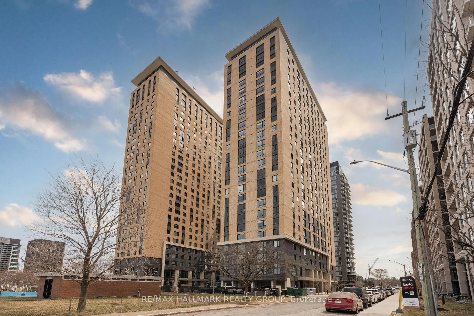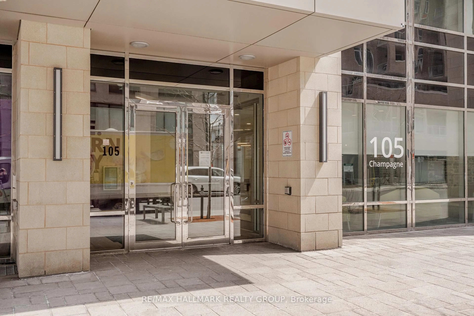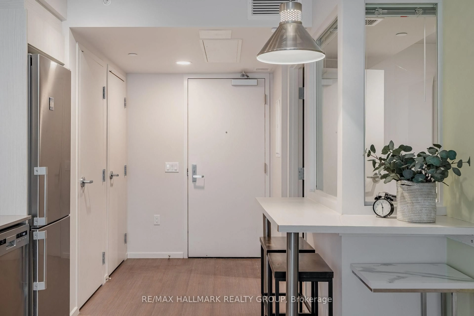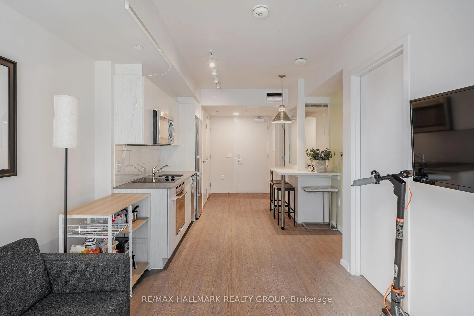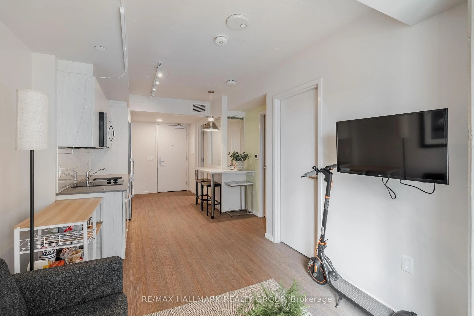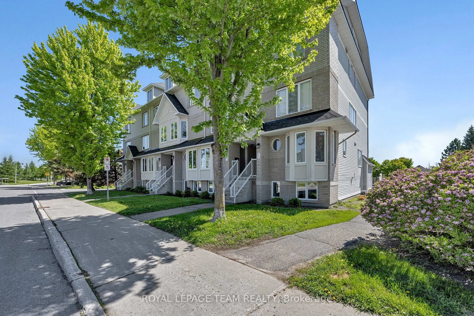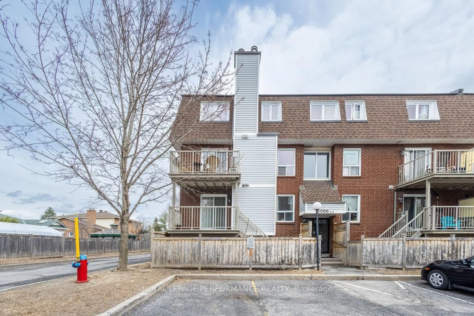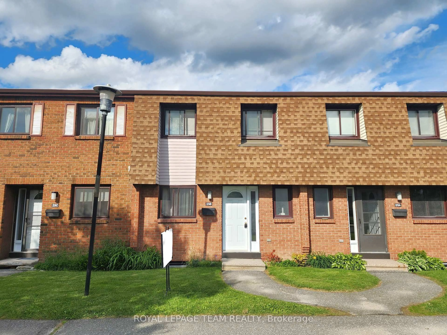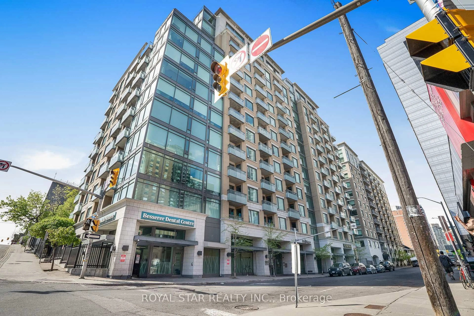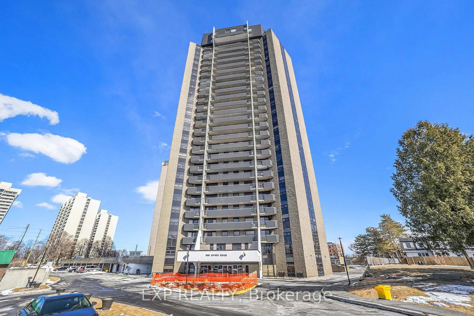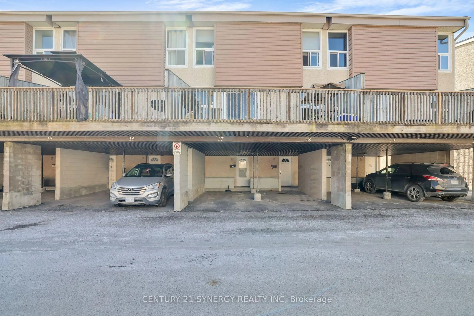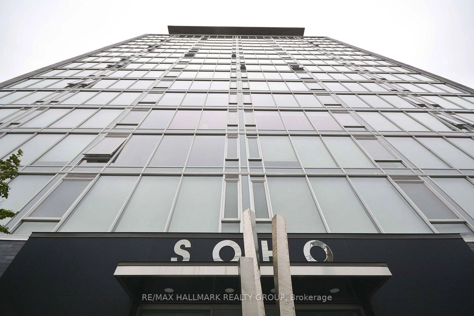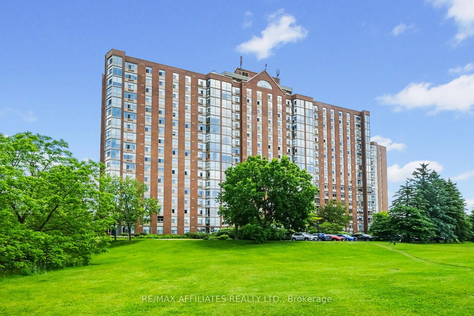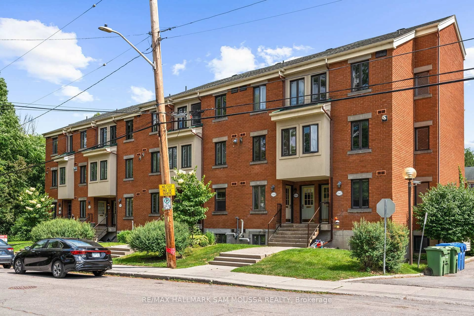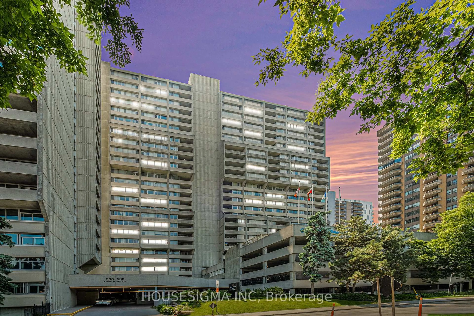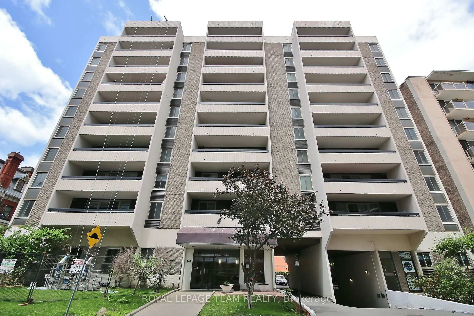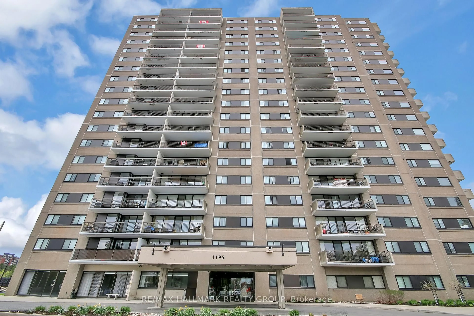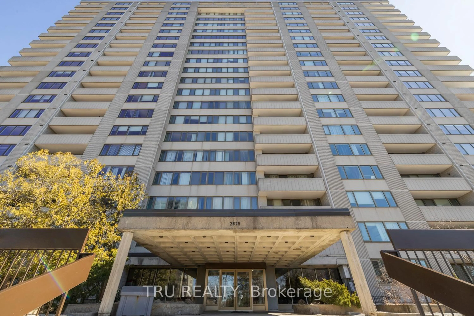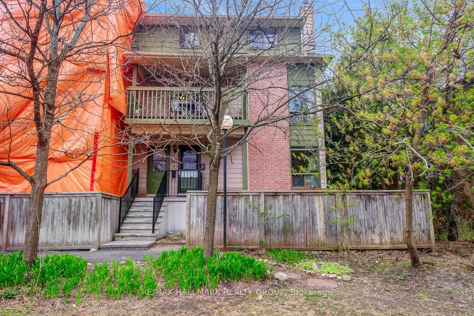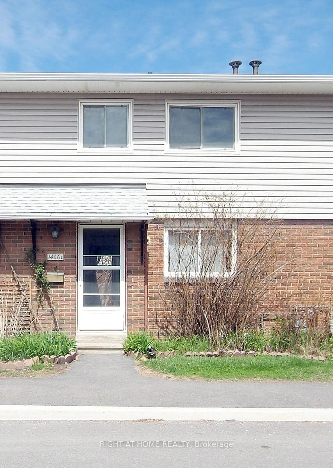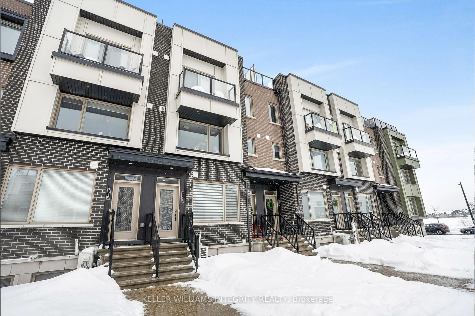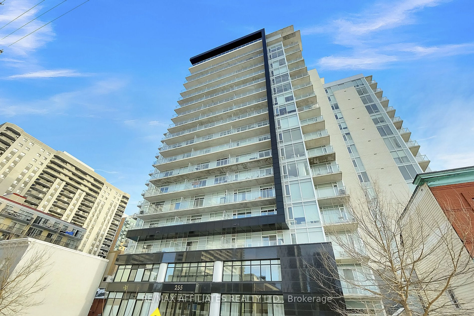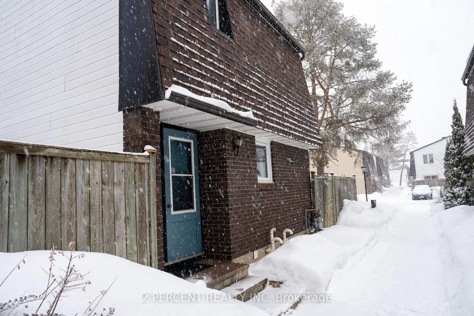105 Champagne Ave #2010, Ottawa, Ontario K1S 5E5
Contact us about this property
Highlights
Estimated valueThis is the price Wahi expects this property to sell for.
The calculation is powered by our Instant Home Value Estimate, which uses current market and property price trends to estimate your home’s value with a 90% accuracy rate.Not available
Price/Sqft$330/sqft
Monthly cost
Open Calculator

Curious about what homes are selling for in this area?
Get a report on comparable homes with helpful insights and trends.
+9
Properties sold*
$415K
Median sold price*
*Based on last 30 days
Description
This fully furnished suite offering a turnkey lifestyle ideal for students, professionals, or small families. This modern unit features an open-concept layout with quartz countertops, tiled backsplash, stainless steel appliances, in-unit laundry, and durable laminate flooring throughout. Move-in ready with quality furnishings, including a wall-mounted TV, providing both comfort and convenience. Prime location just steps from the LRT (one stop to Carleton University), Dows Lake, Little Italy, and minutes to the University of Ottawa, Civic Hospital, Westboro, and Hintonburg. Enjoy walking access to parks, shops, restaurants, and vibrant neighbourhood amenities. The building offers exceptional amenities: 24/7 concierge and security, a fitness centre, yoga/spin room, study lounge, and an impressive rooftop penthouse lounge with kitchen, dining area, pool table, and panoramic city views ideal for entertaining. Community engagement is encouraged through regularly hosted social events. Secure underground parking and storage locker rentals available, plus bike storage. Close to multiple OC Transpo routes (2, 14, 55, 56, 85) and minutes to downtown, Westboro, Tunneys Pasture, and Westgate Shopping Centre. Urban living at its best modern, connected, and move-in ready. Don't miss this opportunity to own one of the most desirable units in the building!
Property Details
Interior
Features
Main Floor
Br
2.92 x 2.74Living
5.71 x 2.74Primary
3.14 x 2.81Bathroom
0.0 x 0.0Condo Details
Inclusions
Property History
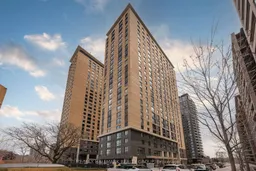
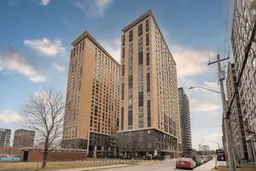 43
43