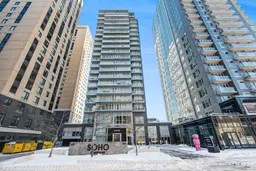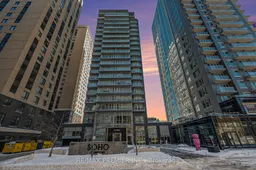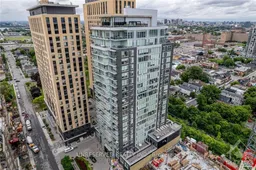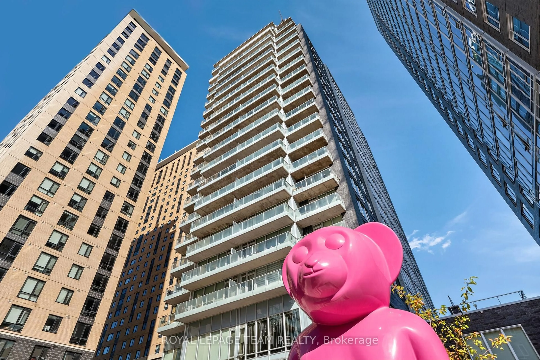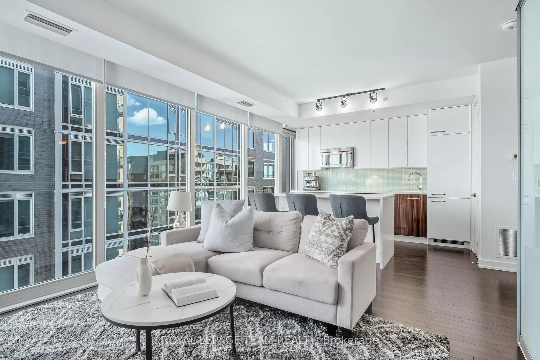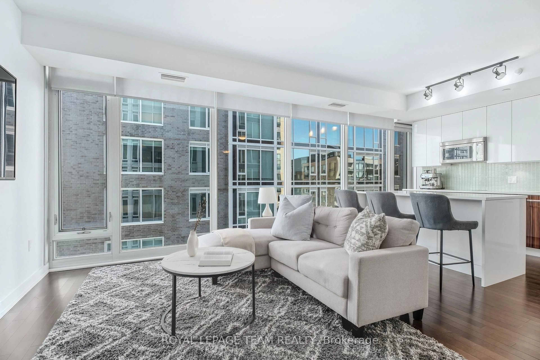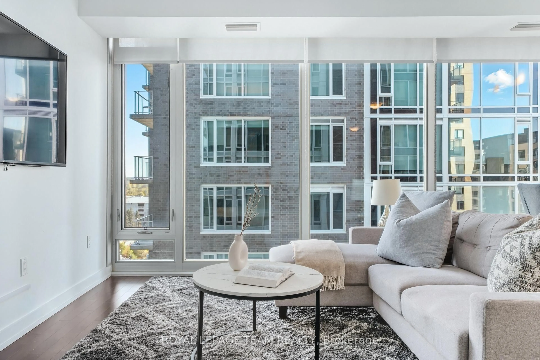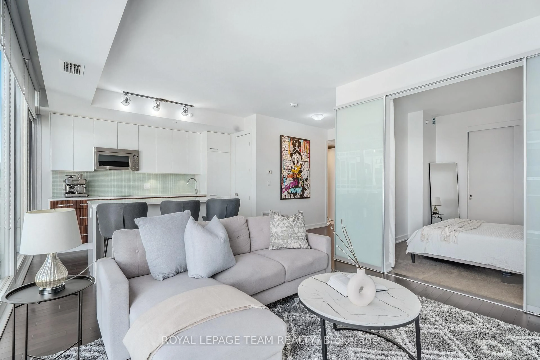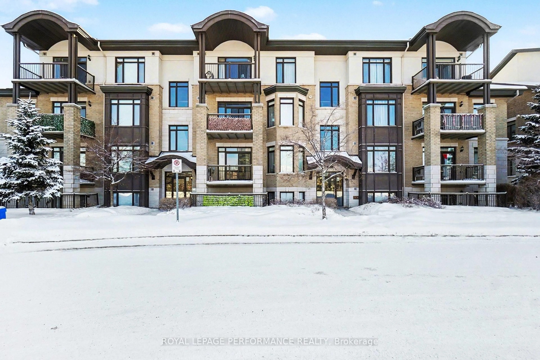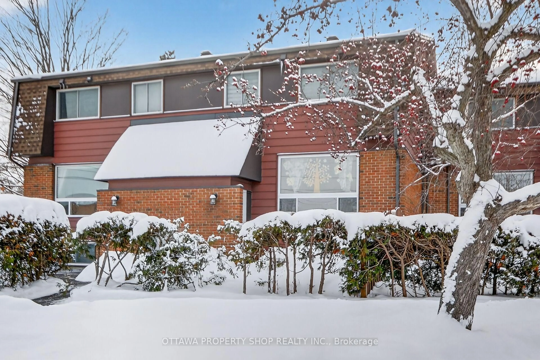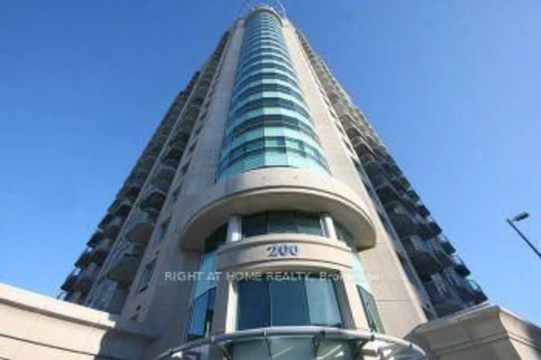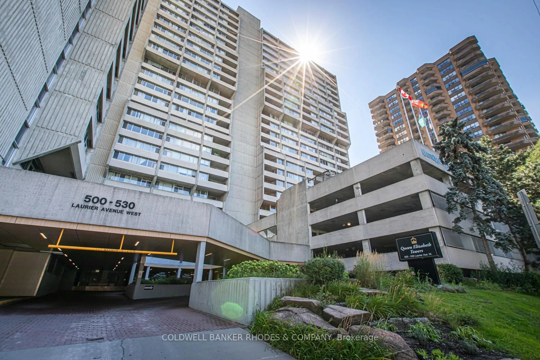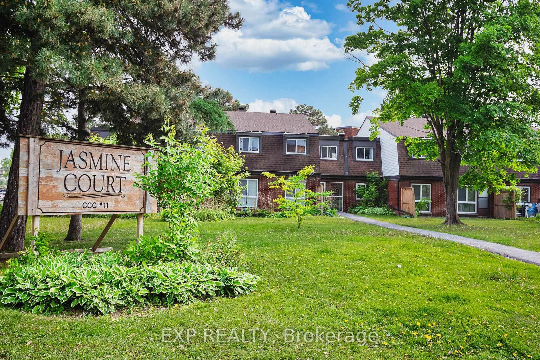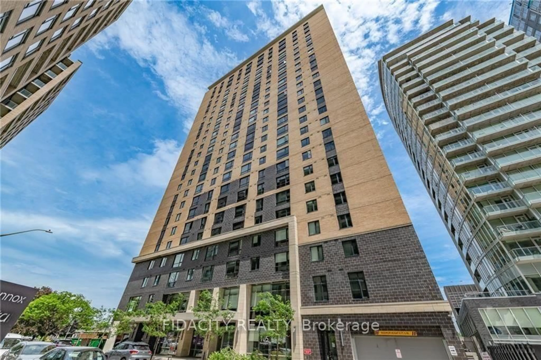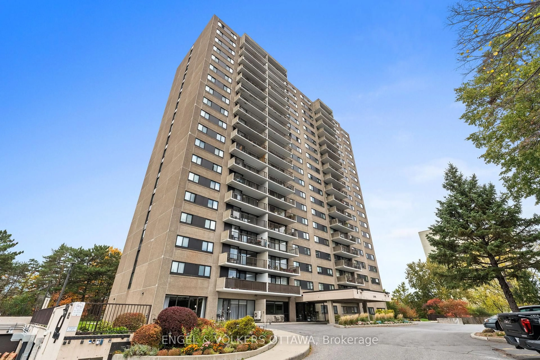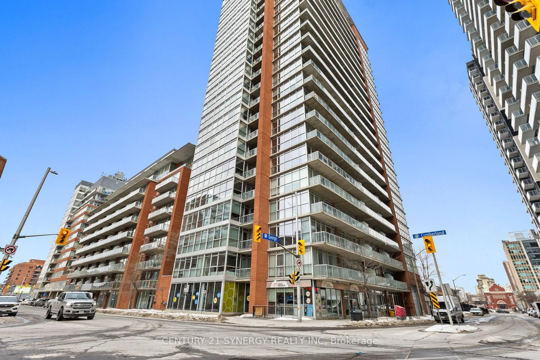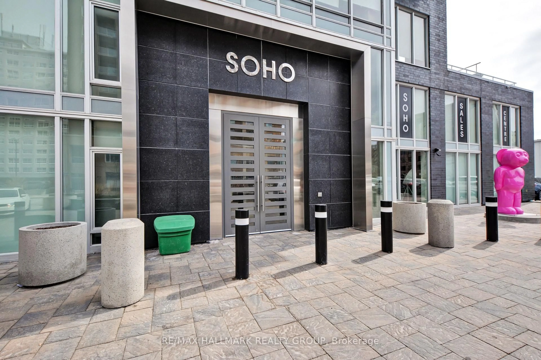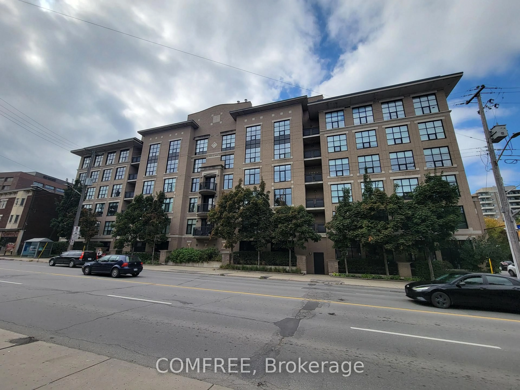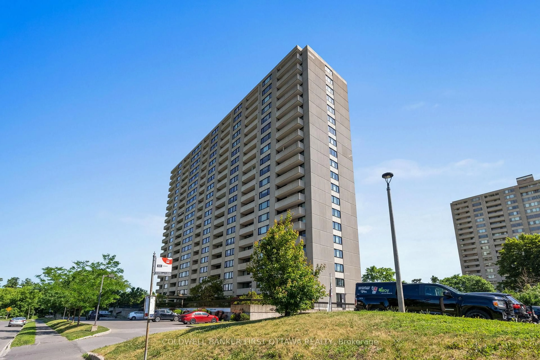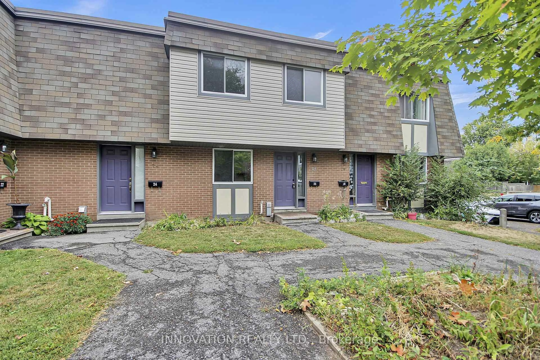111 Champagne Ave #1111, Ottawa, Ontario K1S 5V3
Contact us about this property
Highlights
Estimated valueThis is the price Wahi expects this property to sell for.
The calculation is powered by our Instant Home Value Estimate, which uses current market and property price trends to estimate your home’s value with a 90% accuracy rate.Not available
Price/Sqft$556/sqft
Monthly cost
Open Calculator
Description
Welcome to the SoHo Champagne, Ottawa's landmark address overlooking Dow's Lake. This modern 1-bed, 1-bath suite combines sleek design with unbeatable location in the heart of Little Italy. Floor-to-ceiling windows flood the space with natural light and frame sweeping views of the lake, city skyline, and Rideau Canal. The open-concept layout is anchored by a stunning kitchen with quartz countertops, integrated appliances, and a stylish glass backsplash perfect for both daily living and entertaining. A classy marble bath and tranquil bedroom with generous closet space complete the home. Enjoy four-season recreation right outside your door, canoeists in summer, tulip blooms in spring, and skating down the world's longest rink in winter. SoHo Champagne offers luxury amenities: fitness centre, outdoor pool, hot tub, theatre, lounge, concierge, and secure parking. Steps to Preston Street dining, cafés, and the O-Train, this home earns top marks in urban living!
Property Details
Interior
Features
Main Floor
Br
2.94 x 3.19Great Rm
5.0 x 3.6Kitchen
3.6 x 1.8Exterior
Parking
Garage spaces 1
Garage type Attached
Other parking spaces 0
Total parking spaces 1
Condo Details
Inclusions
Property History
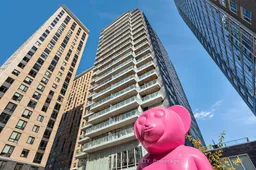 19
19