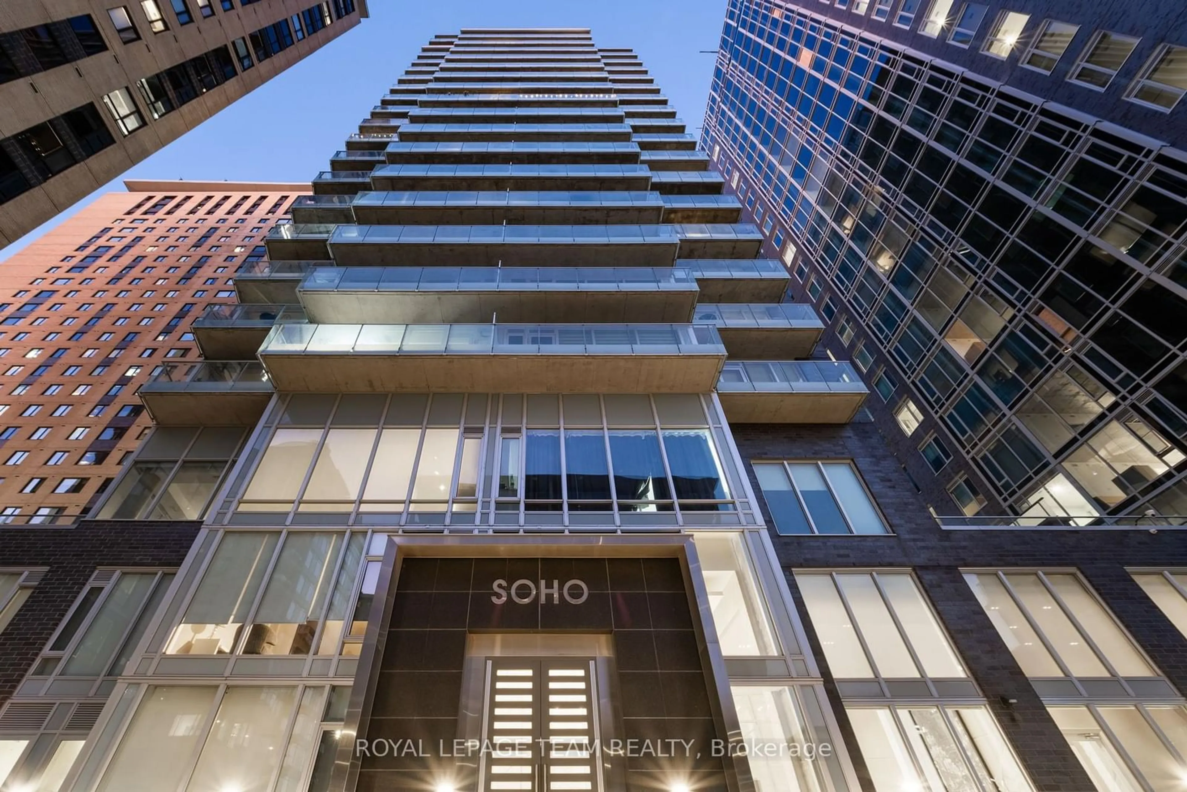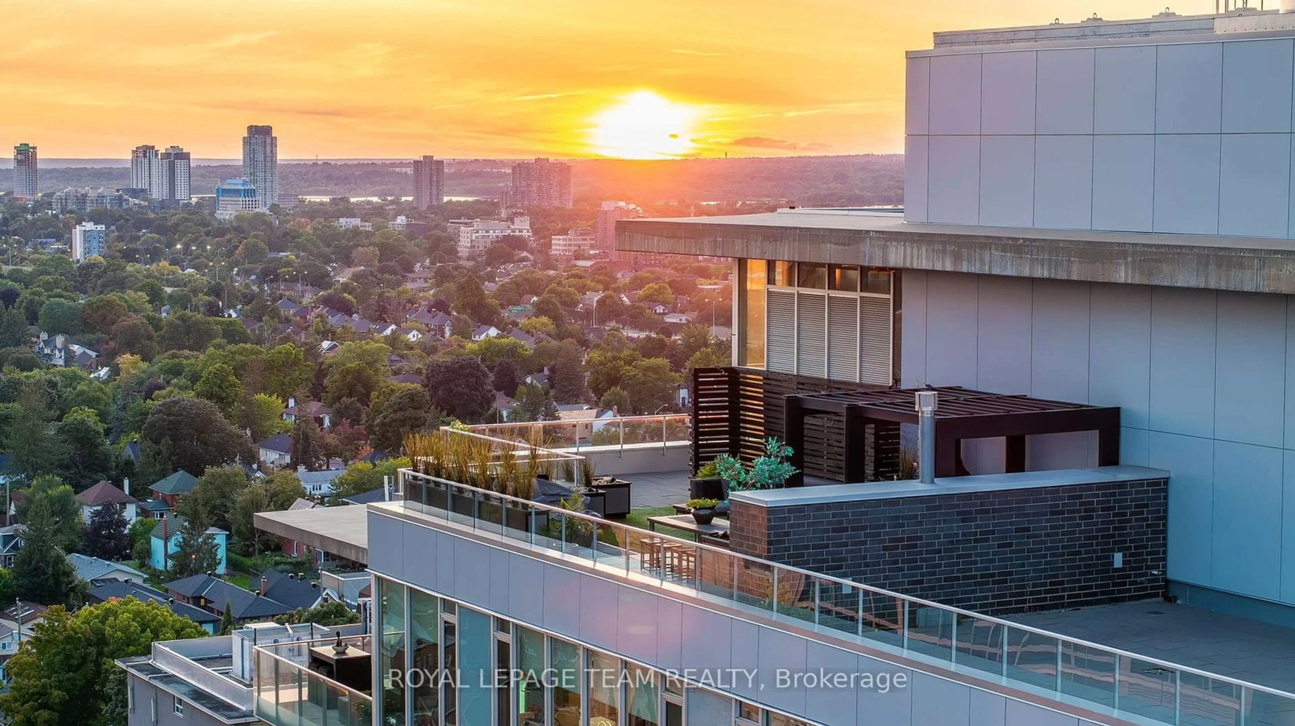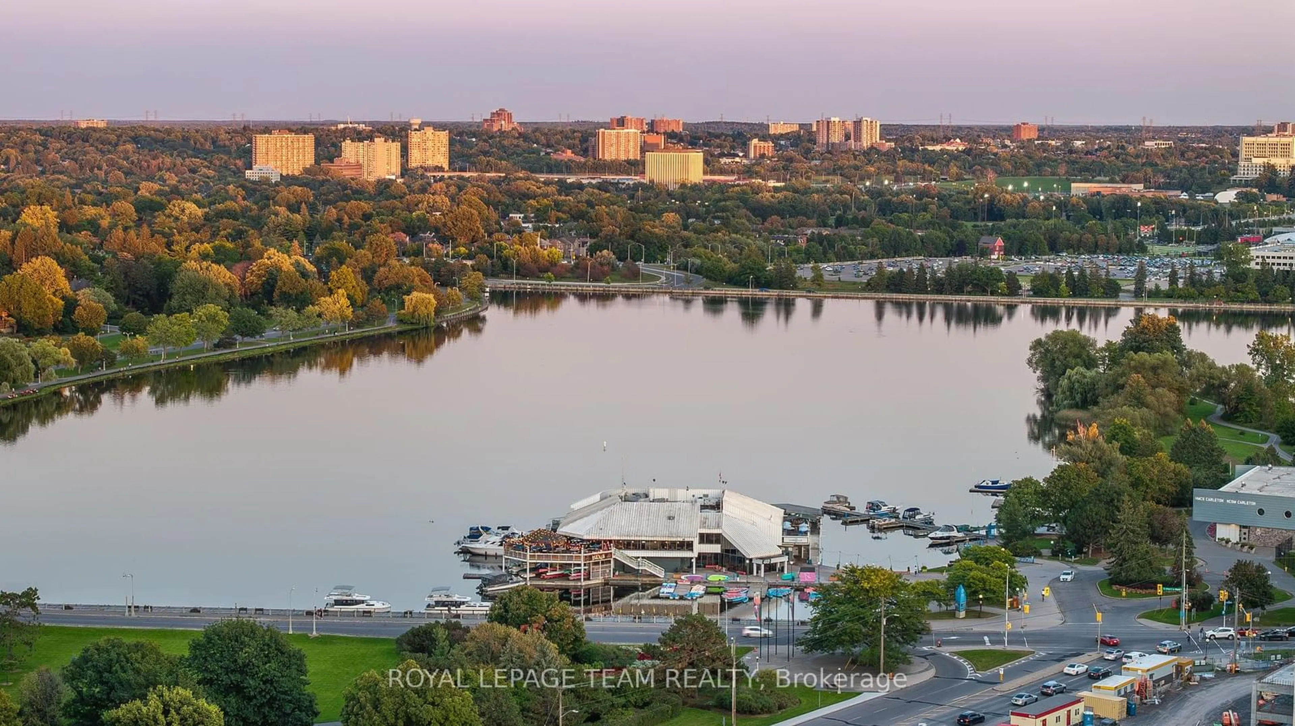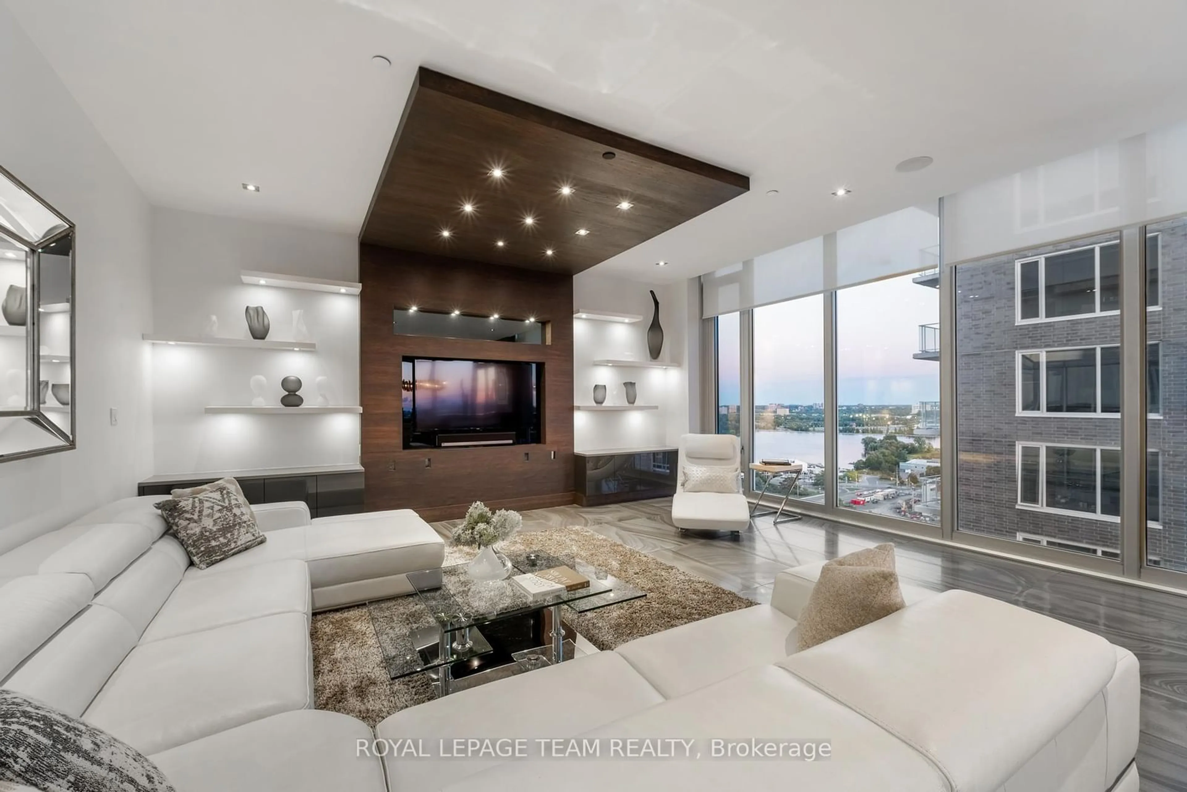111 CHAMPAGNE Ave #2101, Ottawa, Ontario K1S 5V3
Contact us about this property
Highlights
Estimated ValueThis is the price Wahi expects this property to sell for.
The calculation is powered by our Instant Home Value Estimate, which uses current market and property price trends to estimate your home’s value with a 90% accuracy rate.Not available
Price/Sqft$763/sqft
Est. Mortgage$8,581/mo
Tax Amount (2024)$19,089/yr
Maintenance fees$3385/mo
Days On Market77 days
Total Days On MarketWahi shows you the total number of days a property has been on market, including days it's been off market then re-listed, as long as it's within 30 days of being off market.239 days
Description
Flooring: Tile, In the heart of Little Italy, this exquisite penthouse in the Soho Champagne embodies modern elegance and comfort. Every inch of this custom-designed home is a masterpiece, featuring Roberto Cavalli tiles throughout, soaring ceilings, chandeliers, and a chef's kitchen with high-end appliances and fully equipped cabinetry. A jaw-dropping open-concept living space gazes upon the city, flowing seamlessly to a luxurious balcony with gas BBQ hookup: the entertainer's dream. Both the grand primary and secondary bedroom offer spa-like retreats: unparalleled walk-in closets and designer ensuites. All furnishing bespoke and built in. One level above, a private rooftop terrace outcompetes most resorts, complete with an outdoor kitchen, bar, dining area, and sprawling seating. The entire home is equipped with integrated speakers, automated blinds, and personalized climate control via four heat pumps. With top-tier amenities, two coveted parking spaces, plus garage this residence redefines luxury living., Flooring: Carpet Wall To Wall
Property Details
Interior
Features
Main Floor
Dining
5.1 x 2.84Living
7.44 x 5.1Primary
6.12 x 5.56W/W Closet / 5 Pc Ensuite
Kitchen
5.53 x 4.47Exterior
Features
Parking
Garage spaces 3
Garage type Underground
Other parking spaces 0
Total parking spaces 3
Condo Details
Amenities
Exercise Room, Concierge, Media Room, Outdoor Pool, Party/Meeting Room, Rooftop Deck/Garden
Inclusions
Property History
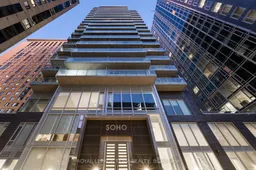 48
48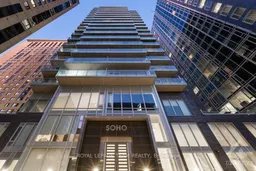
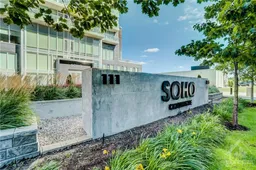
Get up to 0.5% cashback when you buy your dream home with Wahi Cashback

A new way to buy a home that puts cash back in your pocket.
- Our in-house Realtors do more deals and bring that negotiating power into your corner
- We leverage technology to get you more insights, move faster and simplify the process
- Our digital business model means we pass the savings onto you, with up to 0.5% cashback on the purchase of your home
