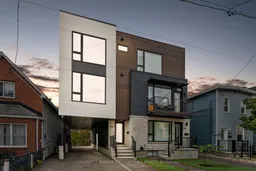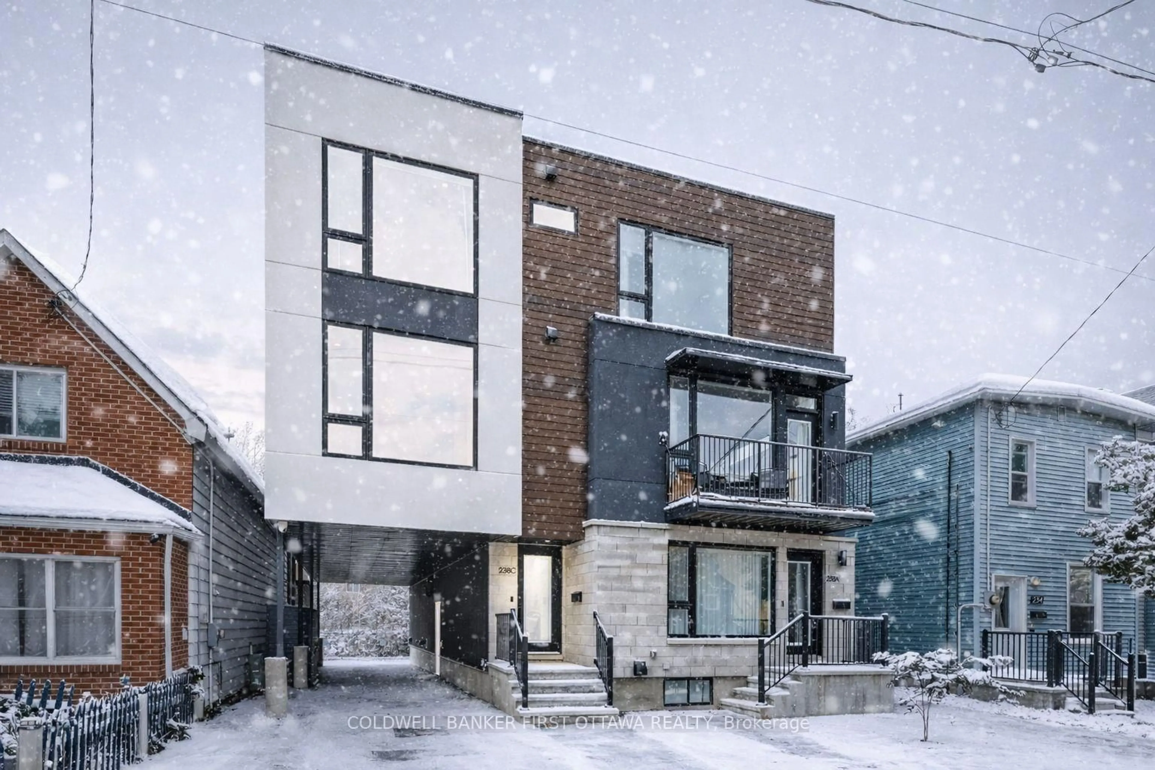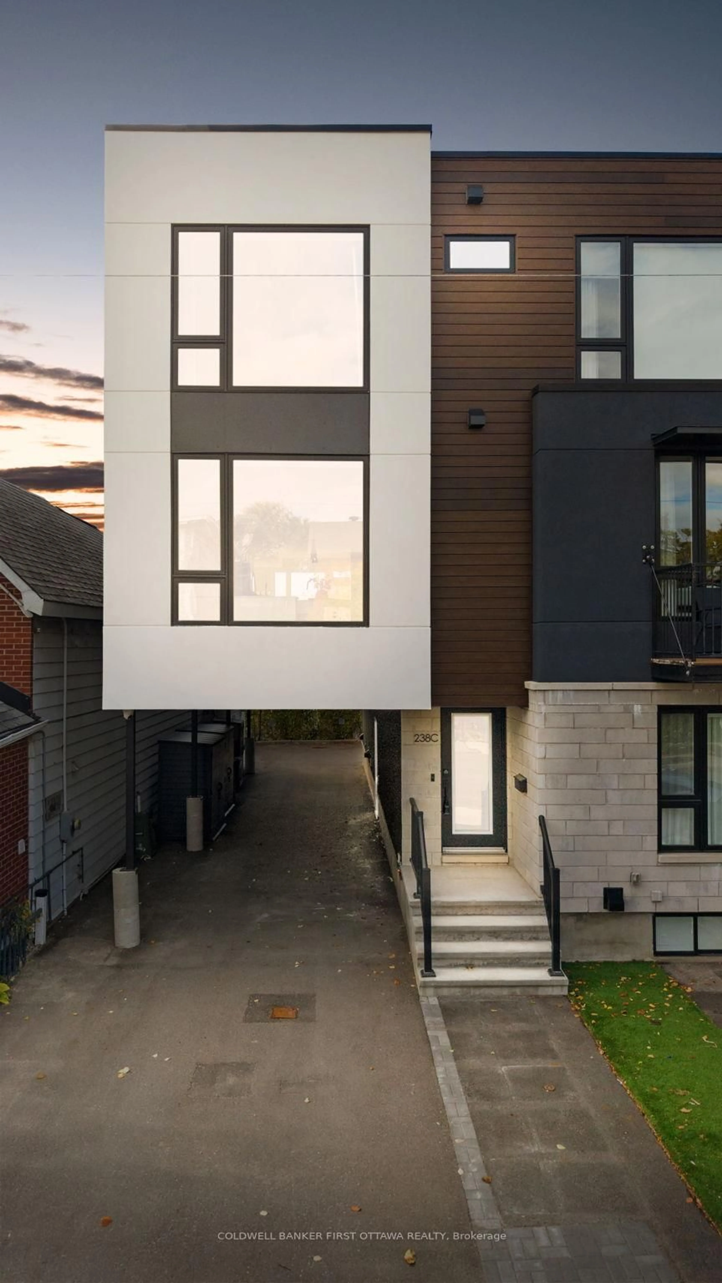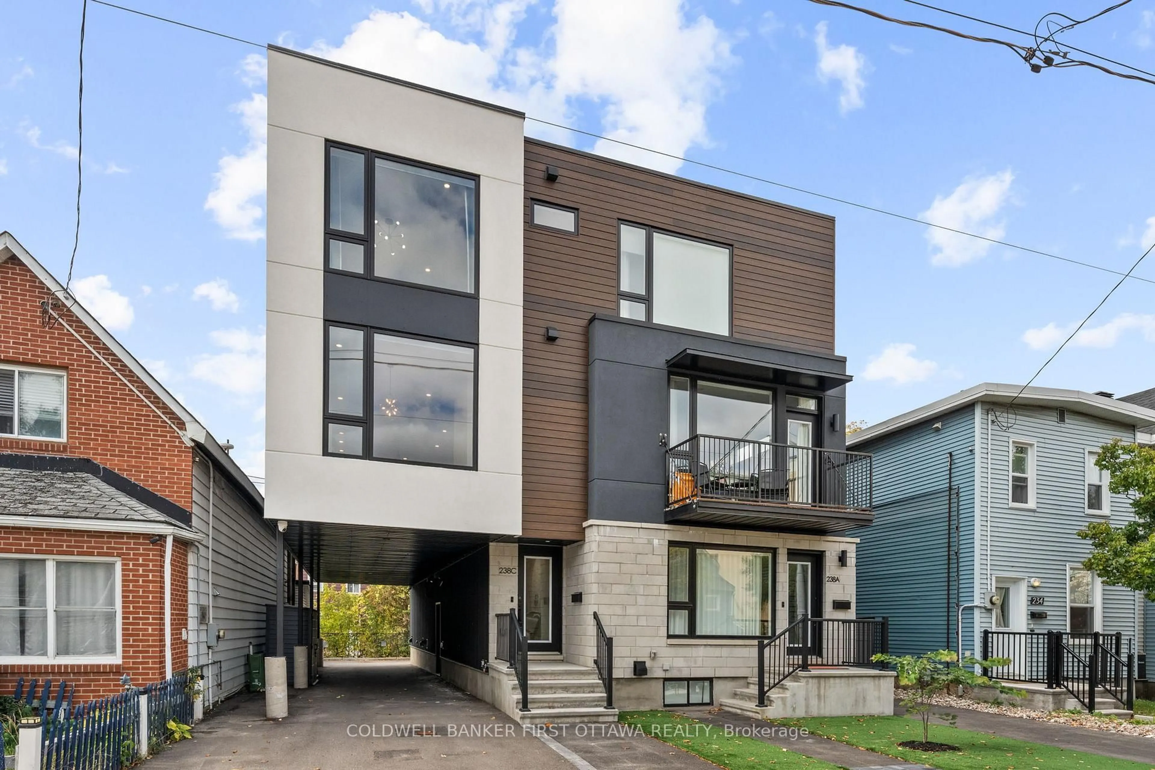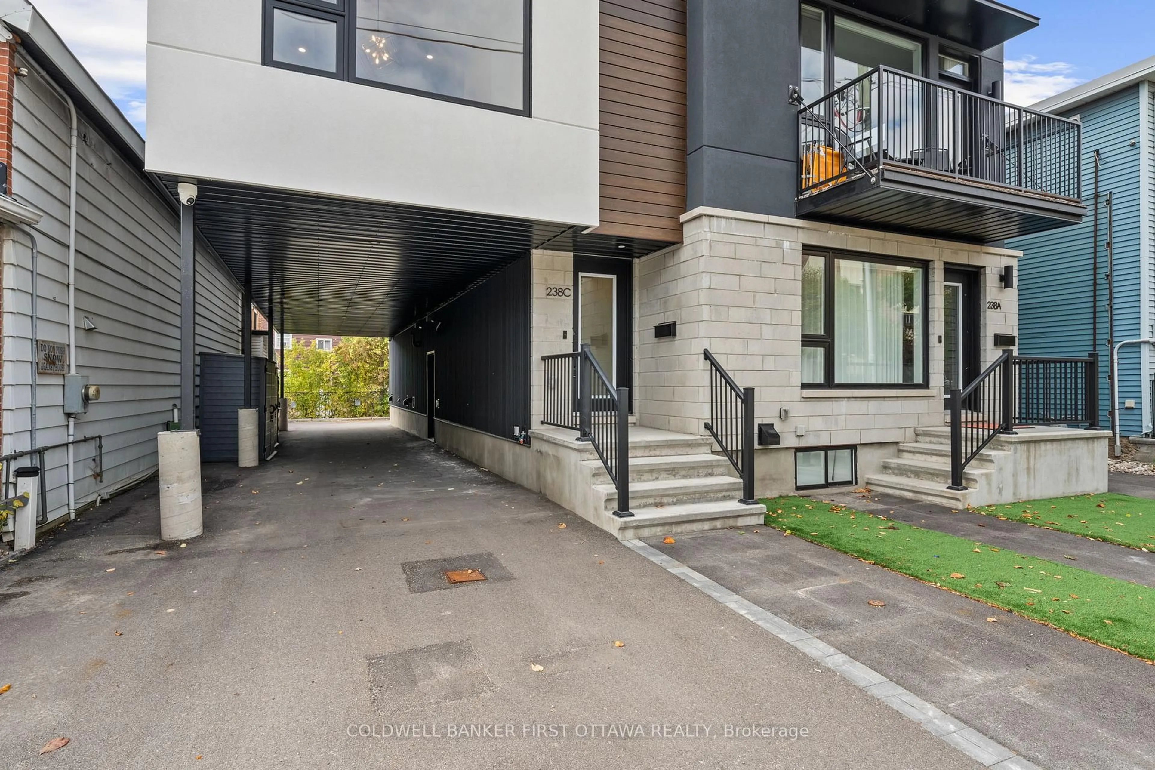238 Lebreton St #C, Ottawa, Ontario K1R 7J3
Contact us about this property
Highlights
Estimated valueThis is the price Wahi expects this property to sell for.
The calculation is powered by our Instant Home Value Estimate, which uses current market and property price trends to estimate your home’s value with a 90% accuracy rate.Not available
Price/Sqft$495/sqft
Monthly cost
Open Calculator
Description
Welcome to this contemporary, 2023 built home located in the heart of Centretown West, steps from Little Italy, Dows Lake/Rideau Canal & downtown. Offering 3 beds, 3 baths & a open concept layout, this gem blends style, convenience & functionality in one of Ottawa's most vibrant communities. Enter through the expansive foyer & ascend the hardwood stairs w/ black spindles to the bright main lvl feat. front dbl closets & sun filled design. The stunning white kitchen impresses w/ quartz counters, soft-close cabinetry, black fixtures & all LG SS appliances incl. ThinQ fridge w/ ice/water, glass top stove w/ built-in hood fan, dishwasher & Hisense bev./wine fridge. Enjoy a walk-in pantry, hidden appl cove, pull-out storage & a 2-sided island w/ deep sink, breakfast bar & pendant lighting. The living area boasts a gas FP, large windows & access to the composite balcony w/ gas BBQ hookup, perfect for entertaining. The dining area overlooks quiet Lebreton St. & feat. a chic light fixture & embossed focal wall. A 2pc bath completes this lvl w/ showstopper floor tile, wallpaper accent & floating vanity. Upstairs, the laundry incl. LG ThinQ stacked washer/dryer, shelving & sink (so convenient). The primary suite offers a flr to ceiling window, WIC w/ lighting & shelving & a 4pc ensuite feat. a rain shower, double floating vanity & EuroTile finishes. 2 add'l beds incl. dbl sliding closets w/ built-in shelving & modern lighting. The main 4pc bath feat. a tub/shower combo, soft-close vanity & oversized grey tiles. Exterior highlights incl. stucco & aluminum siding, artificial grass, rear parking & basement storage access w/ on-demand hot water. Enjoy walkable access to Dow's Lake, Rideau Canal, Experimental Farm, Future Civic Campus (TOH), restaurants, parks, LRT (Pimisi/Bayview) & LeBreton Flats. Quick access to downtown, westboro, hintonburg & the glebe. Close to Carleton U, UOttawa, schools & Hwy 417, this home truly delivers elevated living in a prime urban setting!
Property Details
Interior
Features
Main Floor
Foyer
3.75 x 1.26Powder Rm
1.85 x 1.352 Pc Bath
Kitchen
3.94 x 5.95Other
3.41 x 1.2Balcony
Exterior
Parking
Garage spaces -
Garage type -
Total parking spaces 1
Property History
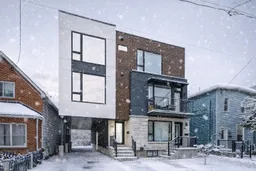 46
46