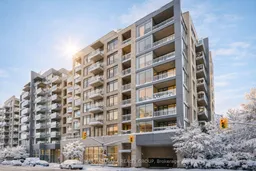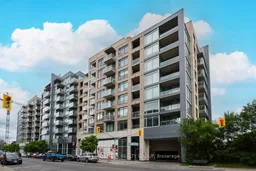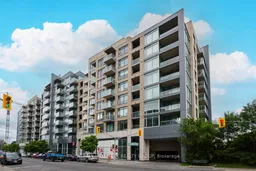YOU'LL FALL IN LOVE THE MOMENT YOU STEP INSIDE THIS SUN-FILLED 8th-FLOOR SUB-PENTHOUSE AT QWest, OFFERING 1 BEDROOM, 1.5 BATHS, AND REFINED LIVING IN ONE OF WESTBORO'S MOST SOUGHT-AFTER ADDRESSES. Spectacular south-facing views soar above the historic Abbey, flooding the space with natural light and creating a truly uplifting atmosphere. Thoughtfully upgraded with over $12K in enhancements, including custom closet systems, elegant window coverings, and a full bathtub in place of the standard shower, this residence blends comfort with sophistication. The open-concept layout flows seamlessly from a sleek designer kitchen with quartz countertops and stainless steel appliances to living and dining areas with gleaming hardwood floors throughout. A rare powder room for guests complements the private ensuite bath, setting this floorplan apart. Exceptional building amenities rival luxury resorts: rooftop terraces with 360 views, BBQs and lounges, a fully equipped gym, theatre room, and stylish party space. Complete with underground parking and storage locker, this home offers unmatched convenience. Step outside into the vibrant energy of Westboro and Hintonburg, where shops, cafes, and restaurants await. With world-class amenities, thoughtful upgrades, and an unbeatable location, this is urban living at its finest. Tenant Occupied on a month to month basis, 24hrs Irrevocable and Schedule B on all offers.
Inclusions: Dishwasher, Hood Fan, Microwave, Refrigerator, Stove, Washer & Dryer, Window Coverings






