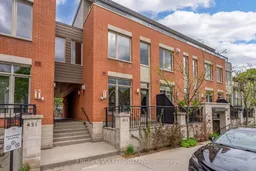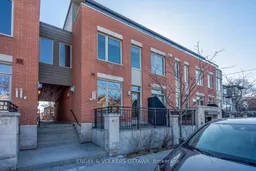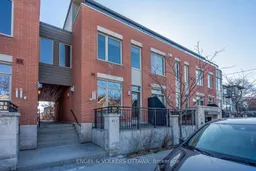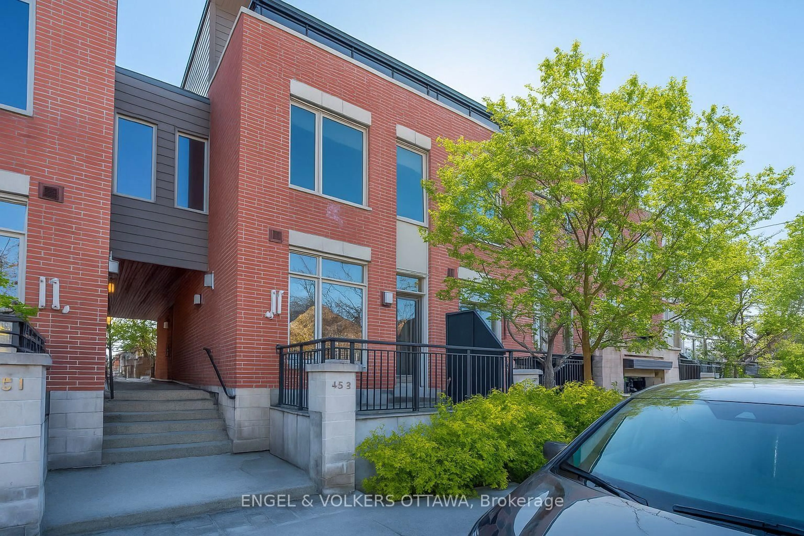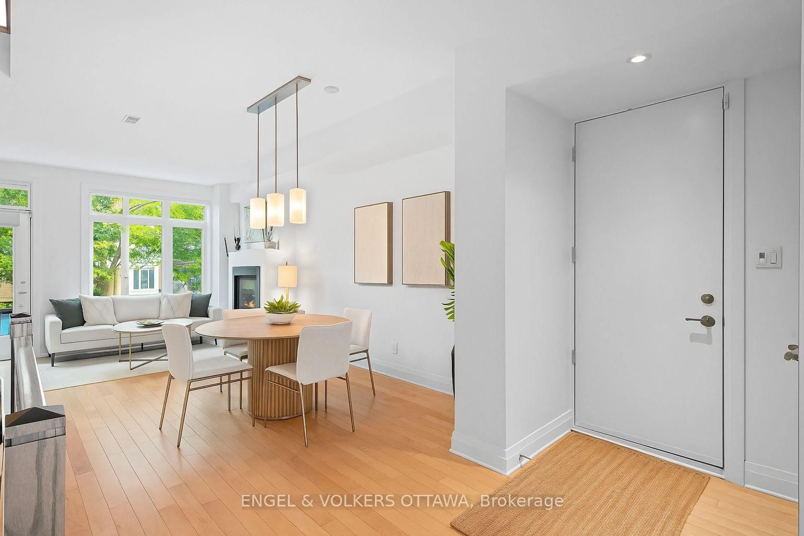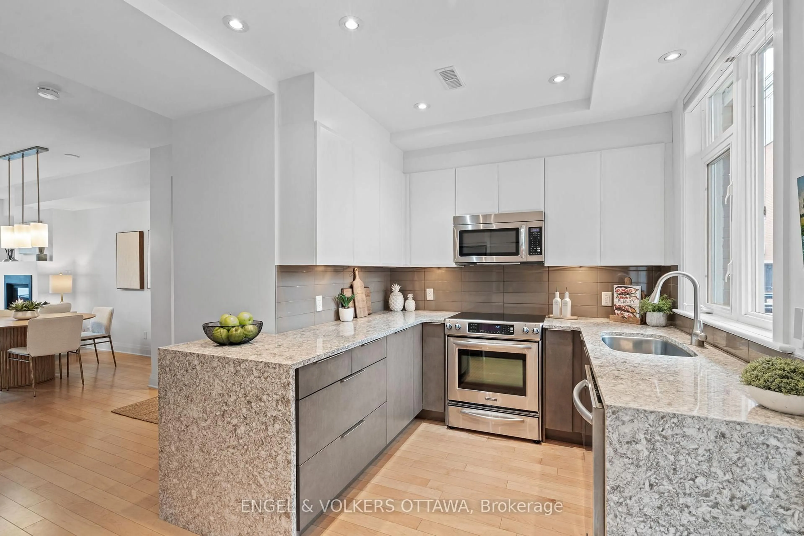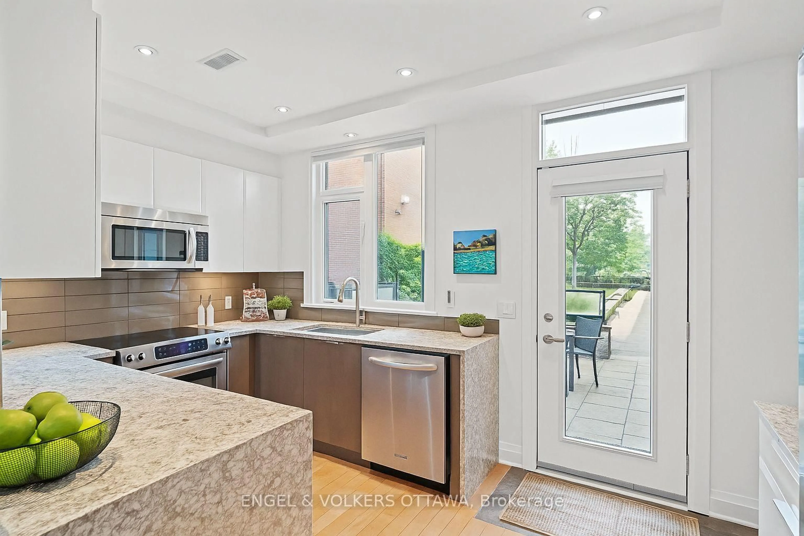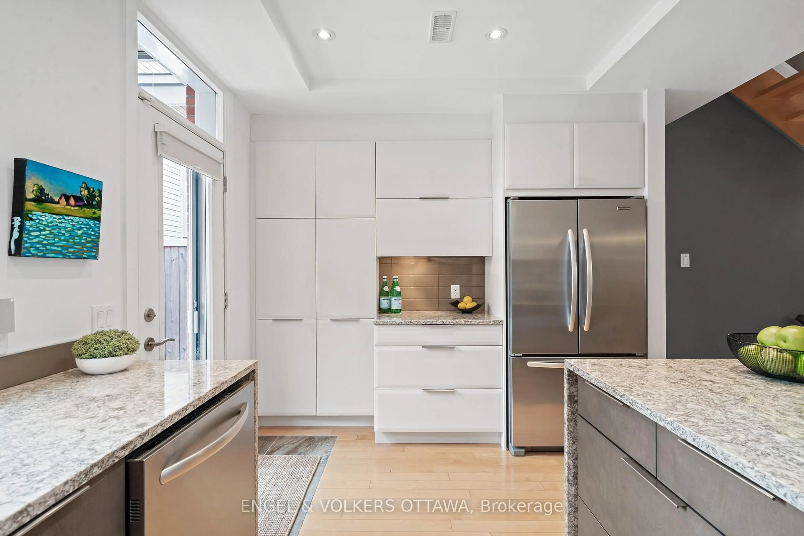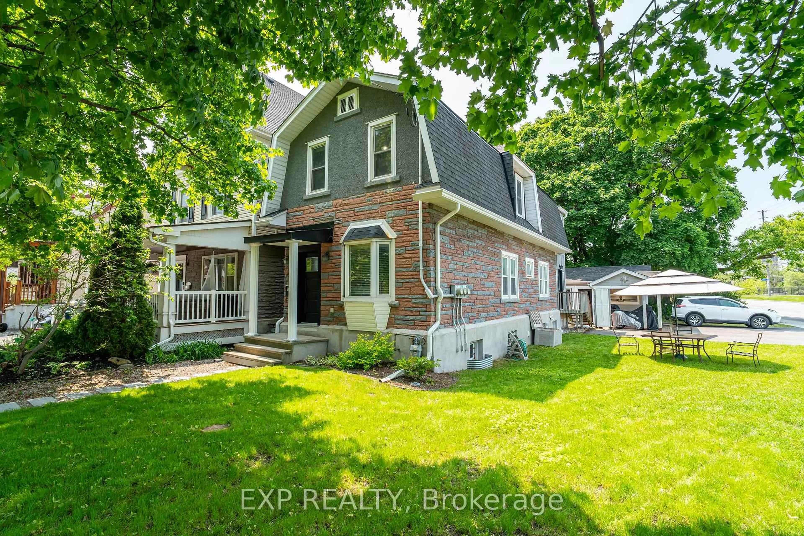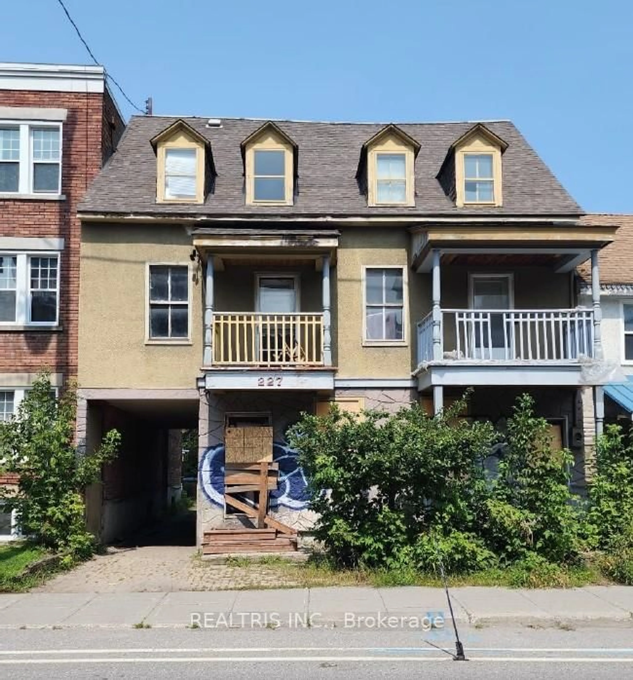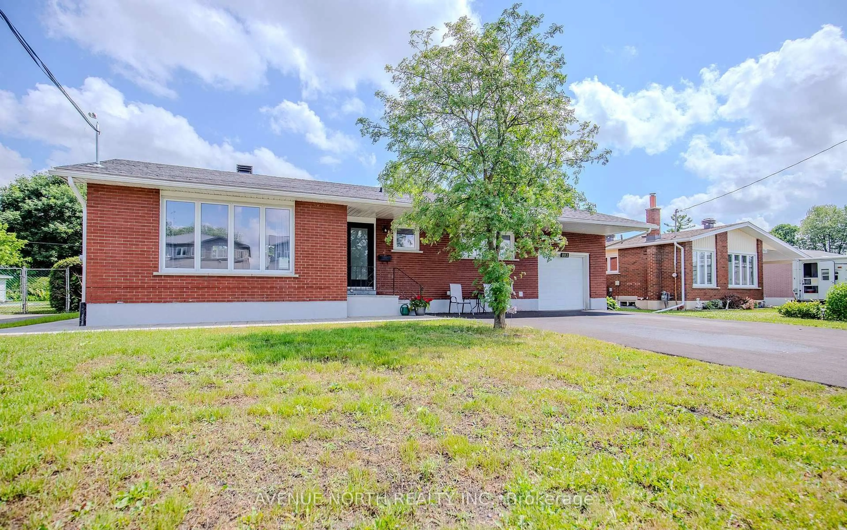453 Edison Ave, Ottawa, Ontario K2A 1S5
Contact us about this property
Highlights
Estimated valueThis is the price Wahi expects this property to sell for.
The calculation is powered by our Instant Home Value Estimate, which uses current market and property price trends to estimate your home’s value with a 90% accuracy rate.Not available
Price/Sqft$612/sqft
Monthly cost
Open Calculator

Curious about what homes are selling for in this area?
Get a report on comparable homes with helpful insights and trends.
*Based on last 30 days
Description
Experience over 1,700 sq. ft. of luminous, contemporary living in this exquisite end-unit Brownstone nestled within the serene enclave of Ravenhill Commons. Winner of a first-place Annual Design Award in 2015 and thoughtfully crafted by architect Barry Hobin, this home is a standout gem in the heart of Westboro. Surrounded by designer boutiques, artisanal coffee shops, acclaimed restaurants, and art galleries, the location offers unmatched walkability and lifestyle. The main floor presents an elegant open-concept layout, featuring a stylish living and dining area warmed by a sleek gas fireplace, framed by oversized windows, and finished with rich hardwood flooring. The gourmet kitchen impresses with quartz countertops, stainless steel appliances, and soft-close cabinetry. Step through to a private, low-maintenance patio - set against manicured communal greenspace in this impeccably managed community. Upstairs, a sun-filled family room with custom built-ins, hardwood floors, and a private balcony offers a cozy yet refined space to unwind or entertain. This level also includes a generous secondary bedroom and an adjacent 4-piece bath featuring tile, a quartz vanity, and stylish finishes. The top level is a dedicated primary suite sanctuary. A spacious bedroom opens to a sunlit terrace, complemented by a massive walk-in closet and a spa-inspired ensuite with a glass walk-in shower, double vanity, and timeless design elements. The lower level includes a large den ideal for a home office or gym, a convenient 2-piece bath, and two private storage rooms with direct access to the secure underground garage. With transit access on Churchill Avenue and proximity to future LRT stations along Scott Street, commuting is effortless. Enjoy weekend strolls to Westboro Beach or bike rides along the Ottawa River Pathway, all just minutes from your door. This rare offering blends architectural pedigree, premium urban lifestyle, and modern functionality into a truly exceptional home.
Property Details
Interior
Features
Lower Floor
Utility
1.46 x 1.78Other
2.2 x 1.93Bathroom
0.84 x 1.772 Pc Bath
Den
5.32 x 3.18Exterior
Features
Parking
Garage spaces 1
Garage type Attached
Other parking spaces 0
Total parking spaces 1
Property History
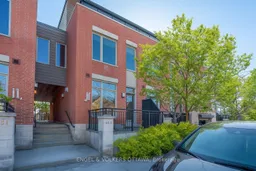 34
34