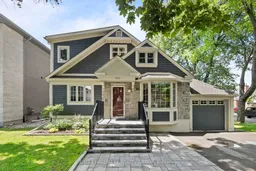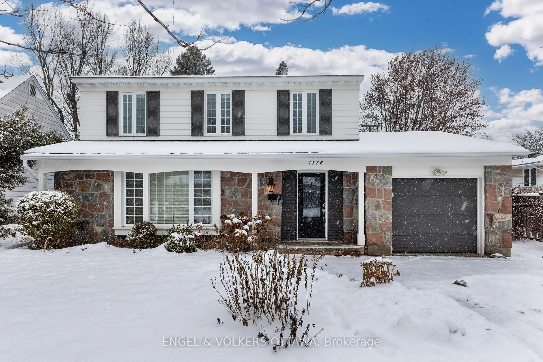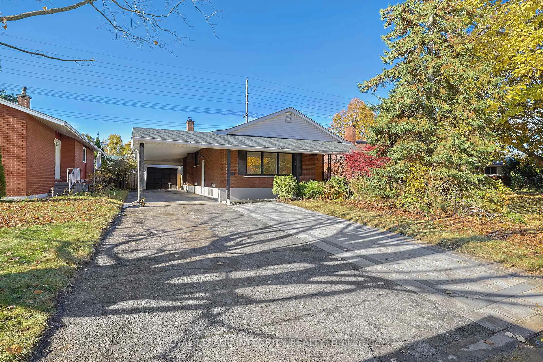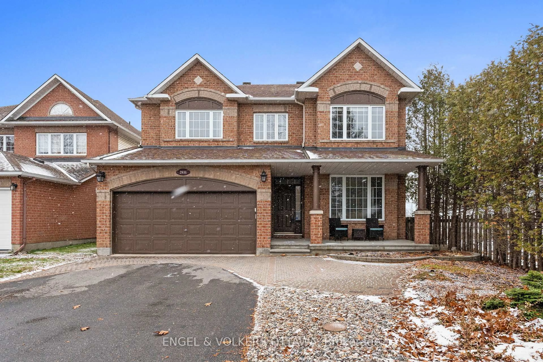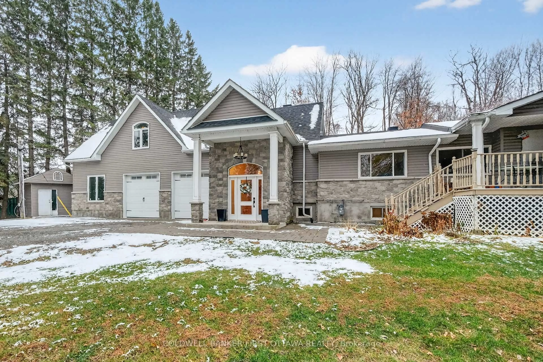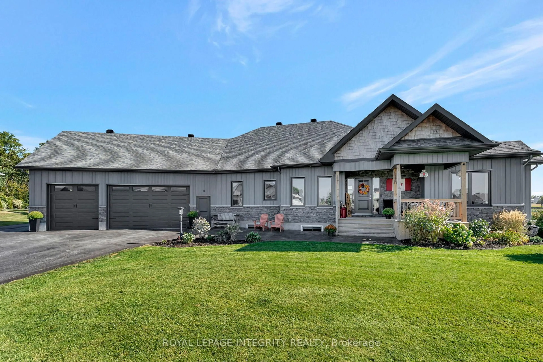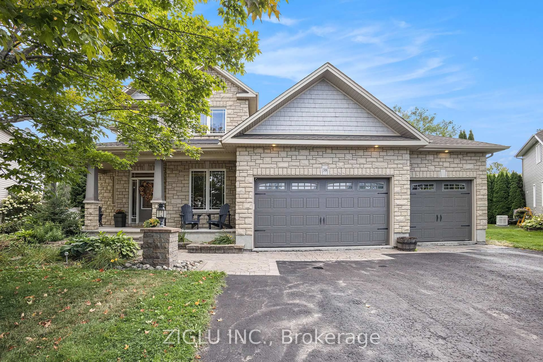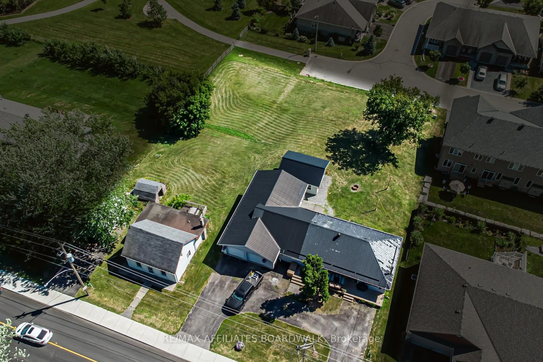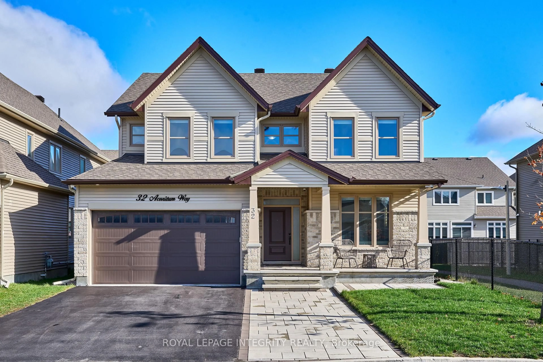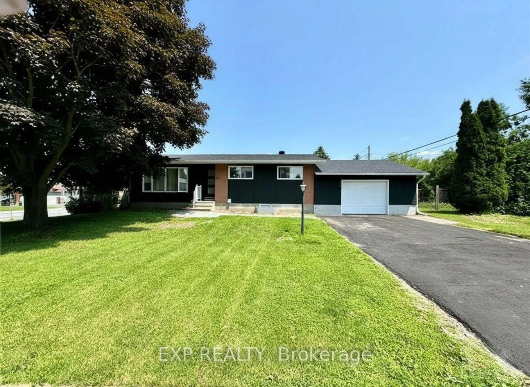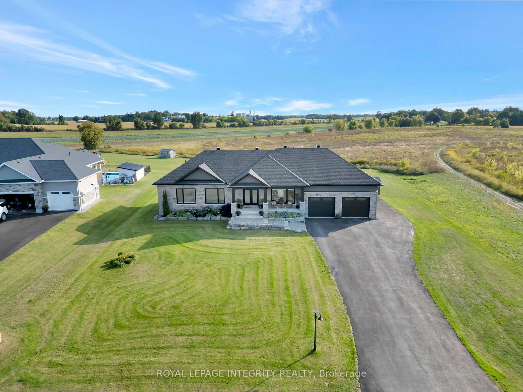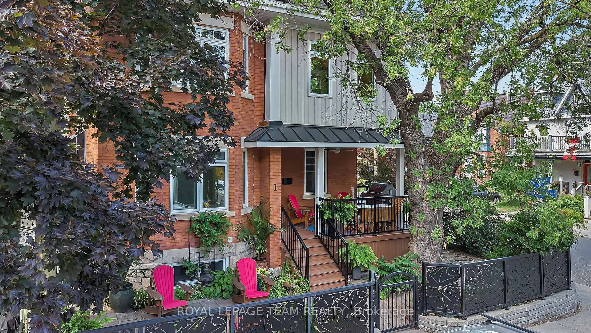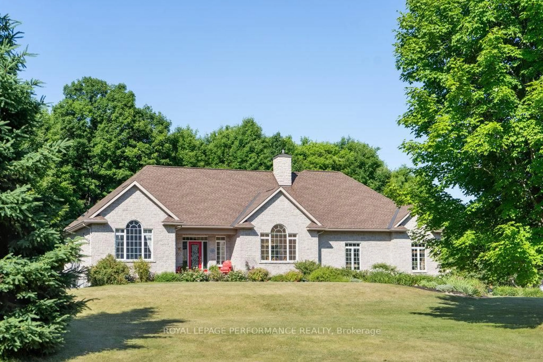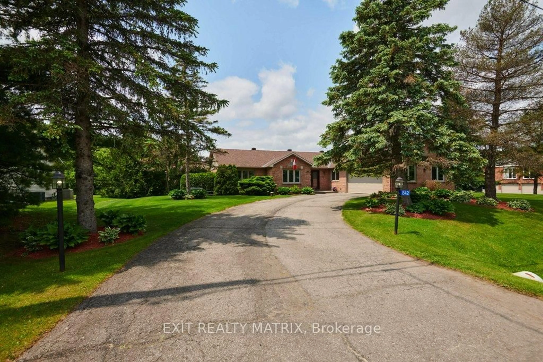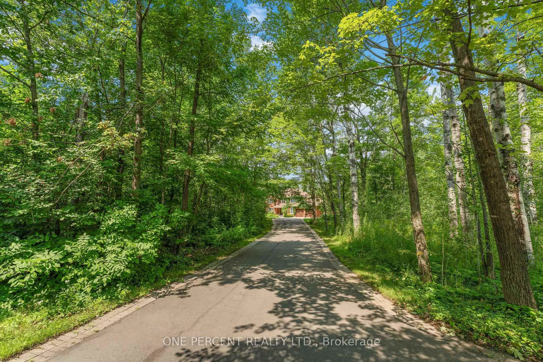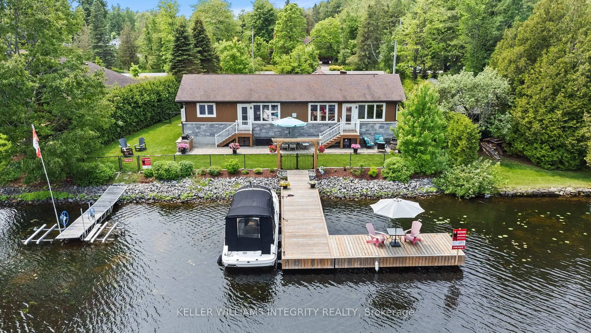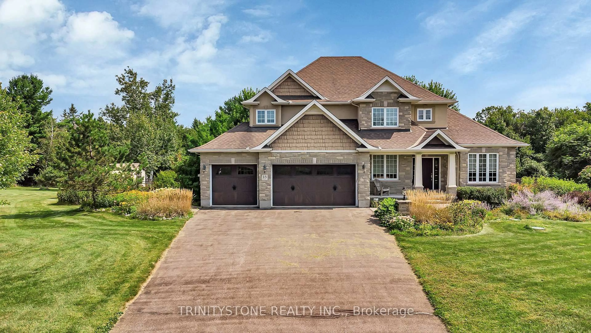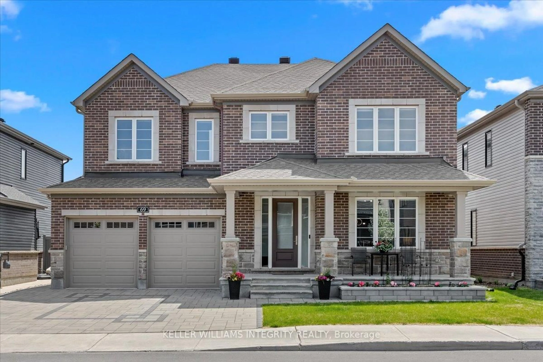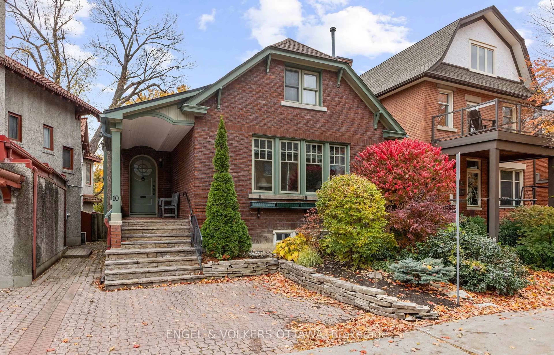Renovated 5-bed, 4-bath home on a quiet, tree-lined street in the heart of Westboro. This rare offering blends timeless character with modern upgrades: wainscotting, generous living spaces, and a bright, open layout. The large kitchen with granite counters and induction stove flows into a sun-filled family room with soaring cathedral ceilings and views of the oversized backyard with wraparound deck and gardens.The main floor features a bedroom with cheater ensuite, laundry with pet wash station, and a flexible den with separate entrance ideal for a home office or playroom. Upstairs: 3 bedrooms including a spacious primary with ensuite, a renovated main bath, and a cozy reading nook. The newly renovated basement offers a rec room, full bath, and a 5th bedroom with egress window. Recent upgrades include: new furnace & heat pumps (2024), full basement renovation (2023), smart irrigation system, new PVC decking, and powered shed, and more (2021), electrical panel and rewiring (2018). The renovated one-car garage with electric door and 4-car driveway add rare convenience in this location. Located within the desirable Nepean HS & Hilson catchment areas, and the highly sought-after Mothercraft childcare centre, this property offers unbeatable convenience with a 5-minute walk to the Real Canadian Superstore and a short stroll to the Light Rail Transit station. Experience Westboro's vibrant lifestyle with shops, cafes, and recreational facilities all within walking distance. A turnkey Westboro family home with space, style, and substance. OPEN HOUSE - Sunday 2-4pm
Inclusions: fridge, stove/oven, microwave, dishwasher, washer/dryer, basement fridge and freezer, window coverings, light fixtures
