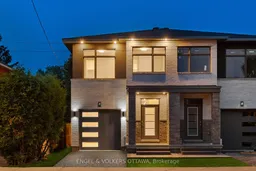Welcome to 491 Highcroft Avenue, a newly constructed semi-detached home with premium aluminum siding, located in the heart of Westboro. This elegant residence has premium finishes across 2,354 square feet of total finished living space with a heated driveway, rough-in for an EV charger, and high-efficiency systems. This home offers an unparalleled lifestyle surrounded by top-rated schools, parks, local cafes, & boutique shopping. Step inside to a bright, airy main level where wide-plank hardwood flooring flows seamlessly throughout the living space. The welcoming foyer features heated large-format marble-look tiles & a sleek glass-inset front door. The living room is anchored by a stunning floor-to-ceiling charcoal tile gas fireplace & luxurious floating staircase, while expansive picture windows frame the landscaped backyard, creating a perfect backdrop for everyday living and entertaining. The gourmet kitchen is a chef's dream, boasting flat-panel cabinetry in a sleek grey finish, light wood accents, premium stainless steel appliances, and a statement waterfall island with a built-in sink and dishwasher. Upstairs, the primary suite offers treetop views, a calming neutral palette, heated floors, and an en suite featuring a double vanity with vessel sinks, a frameless glass shower, and a soaker tub. Two additional bedrooms with oversized windows and a second full bathroom with a floating vanity and glass-enclosed tub and shower provide comfort and convenience for family living. A dedicated laundry room on this level adds practical ease to daily routines. The fully finished lower level with heated floors extends the home's living space, featuring a bright room with recessed lighting and deep windows. A versatile bedroom, a three-piece bathroom with a frameless glass shower, and a storage area complete this level. This brand-new, never-lived-in home is move-in ready, offering a rare opportunity to own a stunning residence in one of Ottawa's most desirable communities.
Inclusions: Dishwasher, Built-in Oven, Fridge, Cooktop, Hood Fan, Microwave, Washer, Dryer
 33
33


