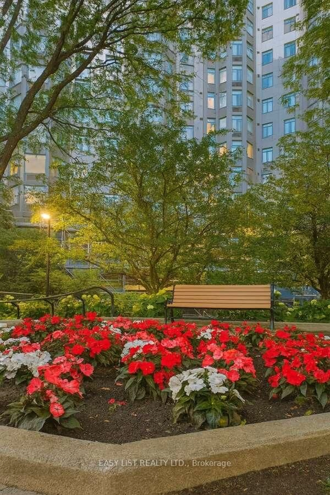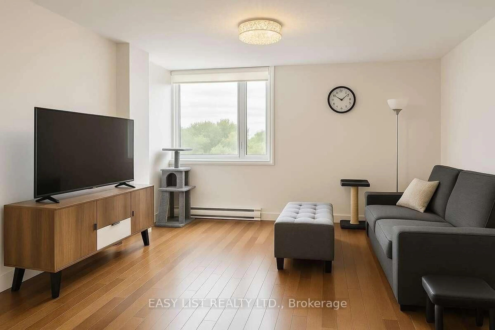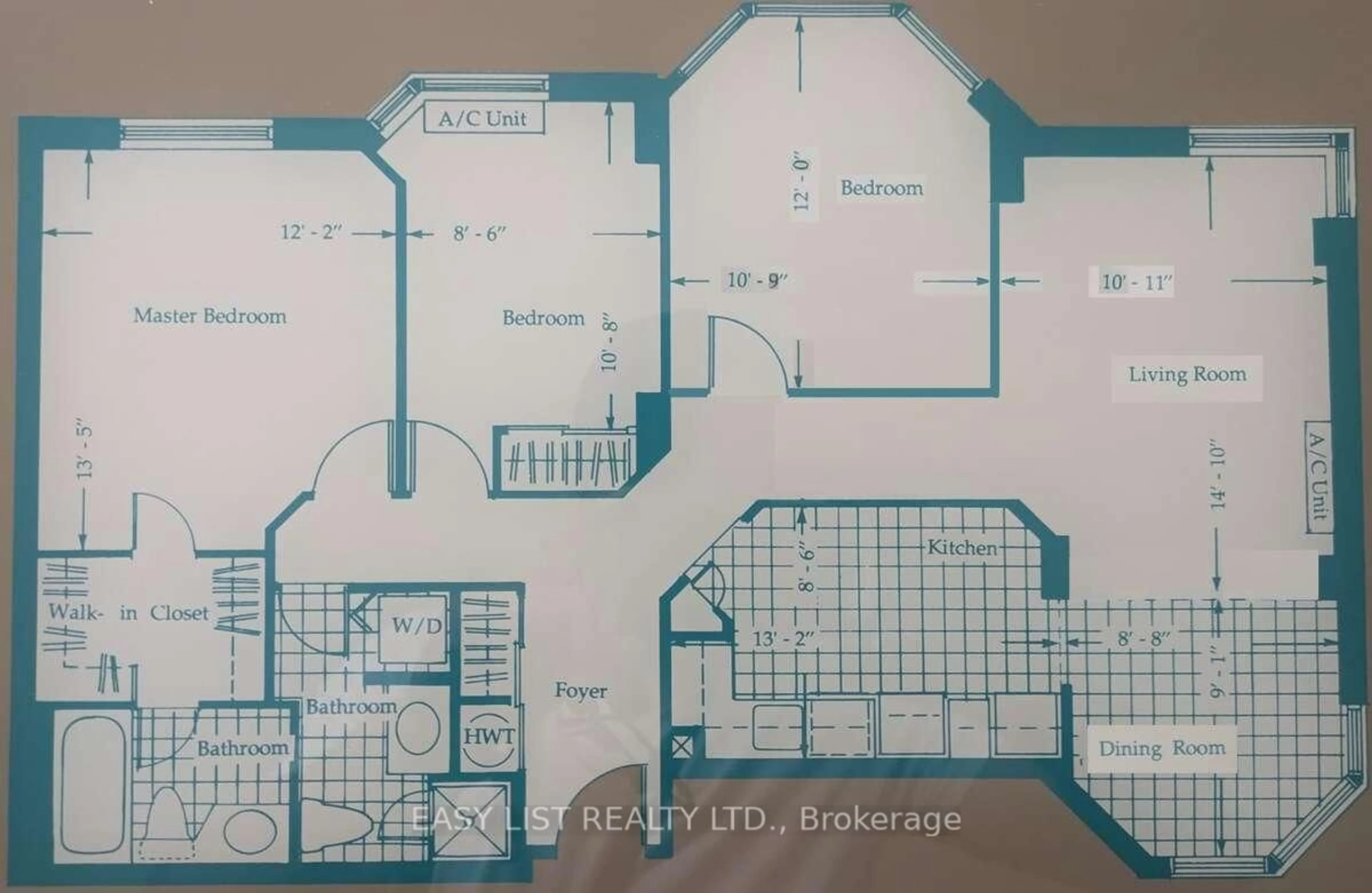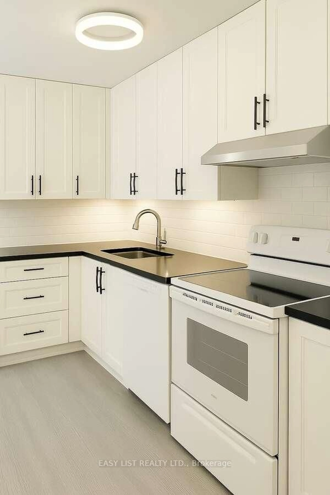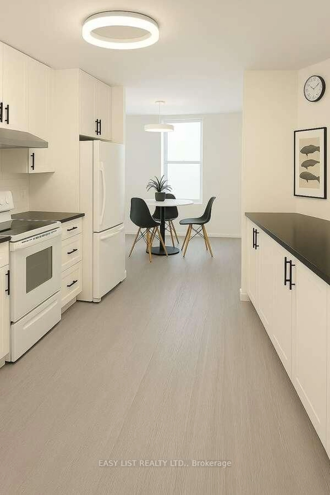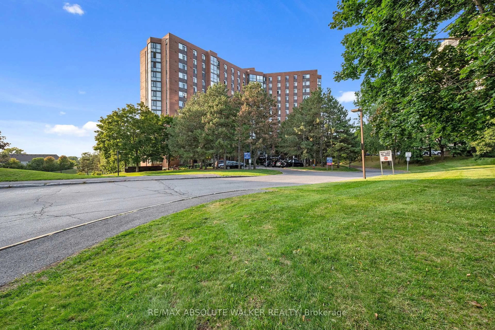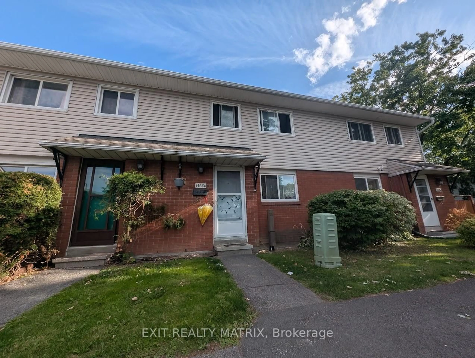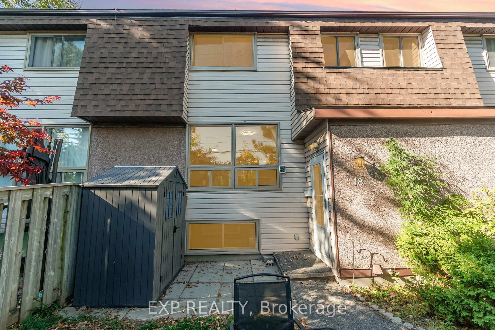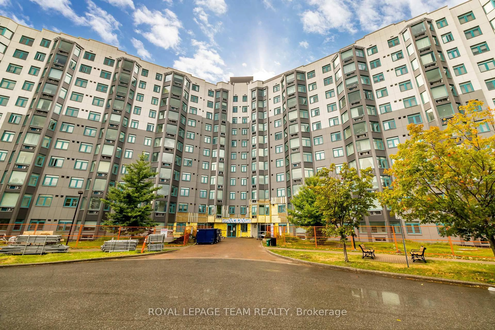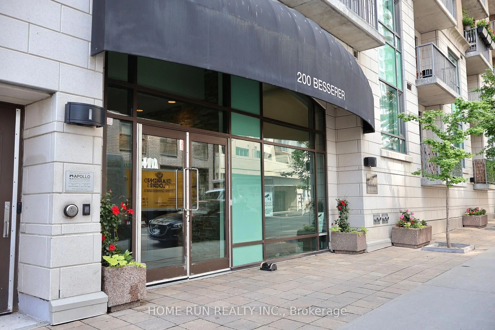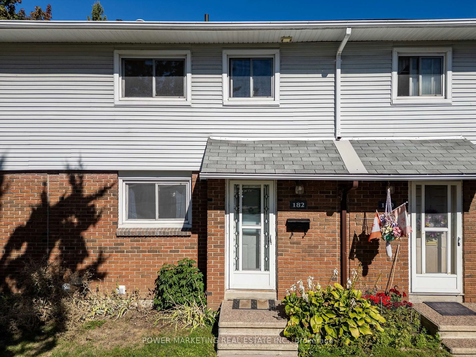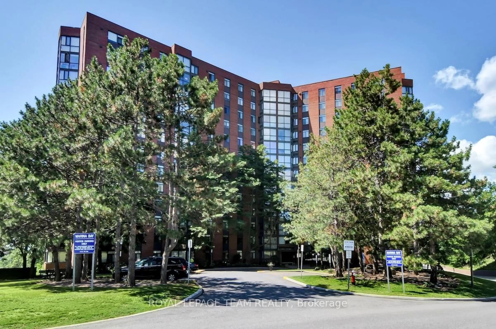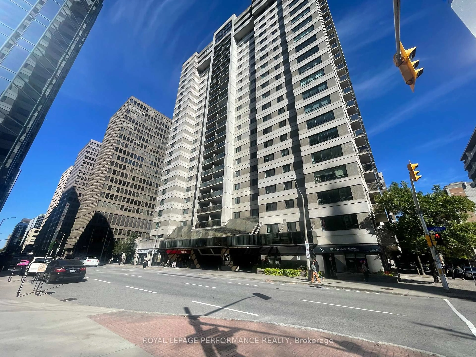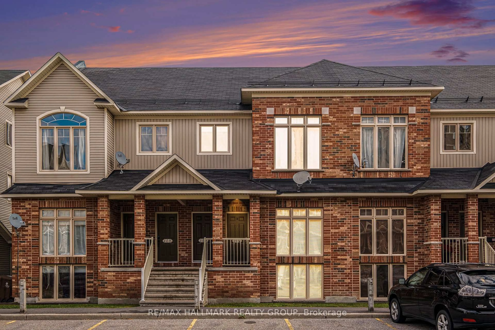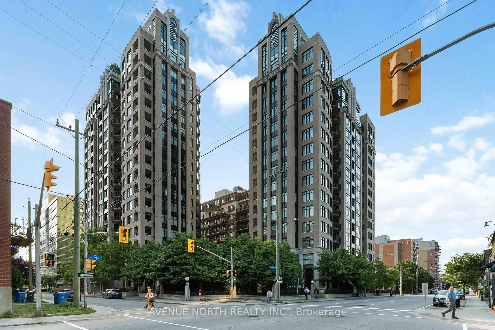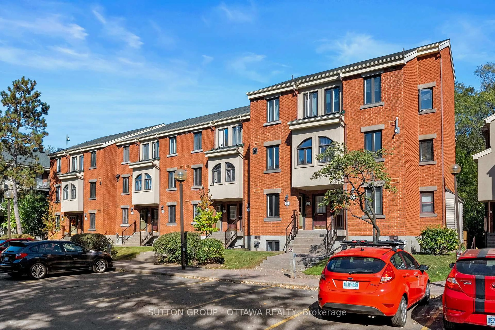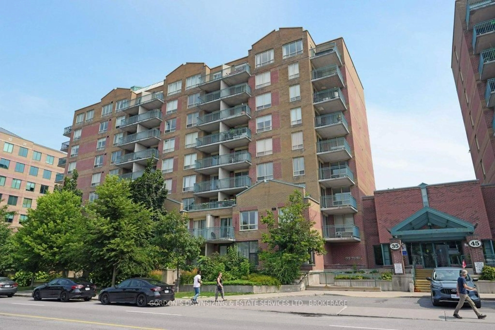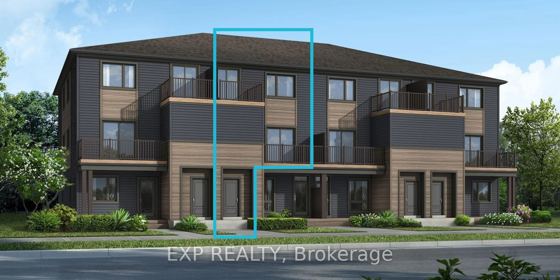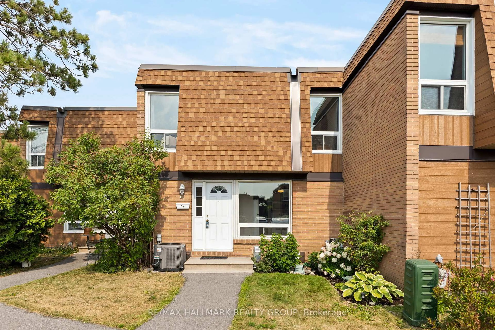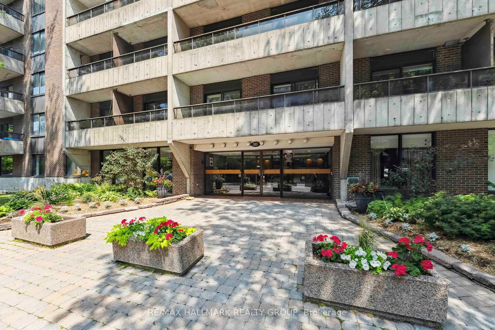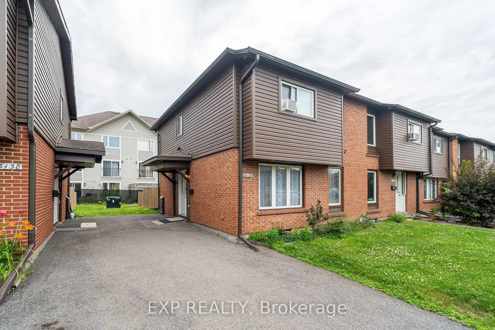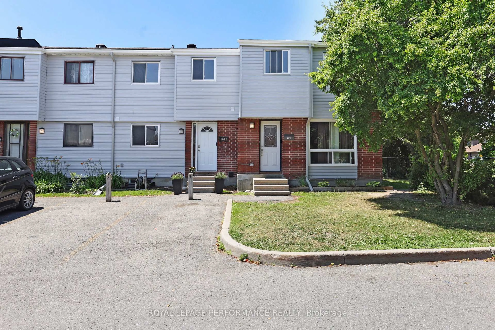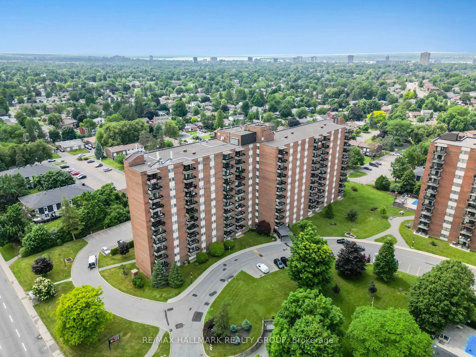1025 Grenon Ave #606, Ottawa, Ontario K2B 8S5
Contact us about this property
Highlights
Estimated valueThis is the price Wahi expects this property to sell for.
The calculation is powered by our Instant Home Value Estimate, which uses current market and property price trends to estimate your home’s value with a 90% accuracy rate.Not available
Price/Sqft$421/sqft
Monthly cost
Open Calculator

Curious about what homes are selling for in this area?
Get a report on comparable homes with helpful insights and trends.
+3
Properties sold*
$328K
Median sold price*
*Based on last 30 days
Description
For more info on this property, please click the Brochure button. Welcome to Unit 606 at 1025 Grenon Avenue a spacious and fully renovated 3-bedroom, 2-bathroom condo located on the 6th floor of a well-maintained and quiet building. This is the Debussy model, the largest layout in the building, offering approximately 1,150 sq. ft. of bright, functional living space. Originally a 2-bedroom unit, it was professionally converted to a 3-bedroom, making it unique in the building. The unit features two renovated bathrooms (2023), a modern kitchen with quartz countertops, smooth ceilings (popcorn removed), updated paint and flooring, and a laundry area with new washer and dryer (2025). It also includes two wall-mounted A/C and heat pump units (2023), a private storage room, and two heated underground parking spots. The building is undergoing a major exterior renovation with completion expected in early 2026. The special assessment of $80,000 for this unit has already been paid. Updates include new brickwork, improved insulation, fire-rated Swiss Pearl exterior panels, high-efficiency windows, mechanical ventilation, and R-37 thermal insulation exceeding 2024 Ontario Building Code standards. Amenities include a heated outdoor saltwater pool, updated gym (2024), sauna, jacuzzi, rooftop terrace, tennis court, squash/basketball court, indoor golf practice area, cinema, party and craft rooms, music and games rooms, library, and conference room. The building also features parcel lockers, visitor parking, grocery trolleys, a fenced dog area, and push-button accessible entry. An on-site medical clinic is available. Conveniently located near Britannia Park, Ottawa River, trails, Bayshore Mall, Highway 417, and the upcoming Pinecrest O-Train station. Listing contains rendered photos.
Property Details
Interior
Features
Flat Floor
Living
4.52 x 3.332nd Br
3.18 x 2.593rd Br
3.66 x 3.28Primary
4.09 x 3.71Exterior
Parking
Garage spaces 2
Garage type Underground
Other parking spaces 0
Total parking spaces 2
Condo Details
Amenities
Exercise Room, Outdoor Pool, Party/Meeting Room, Rooftop Deck/Garden, Squash/Racquet Court, Visitor Parking
Inclusions
Property History
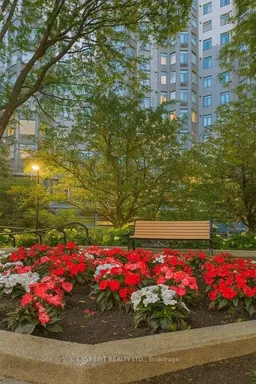 49
49