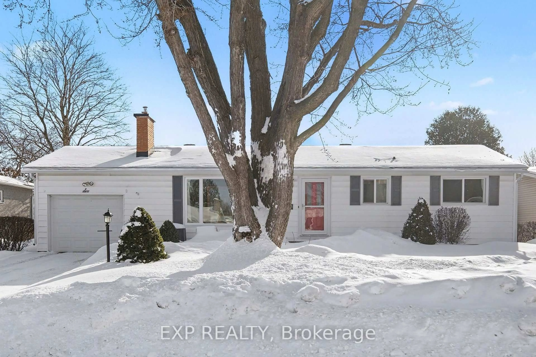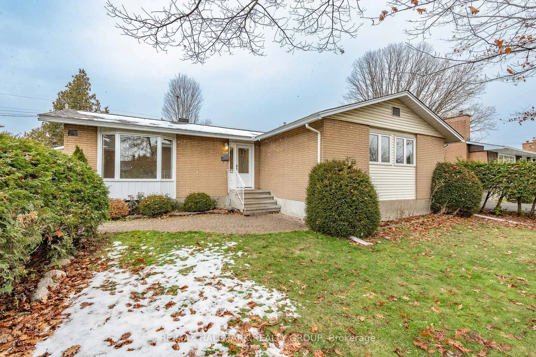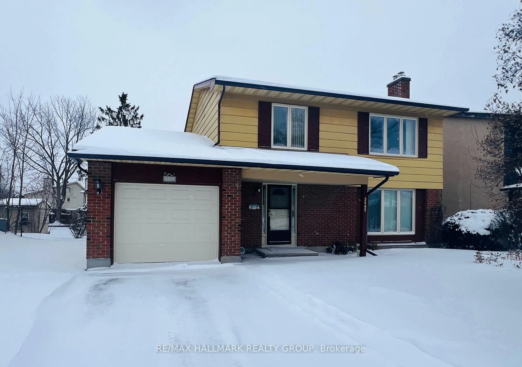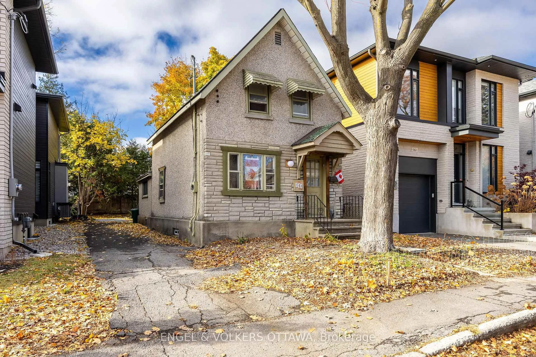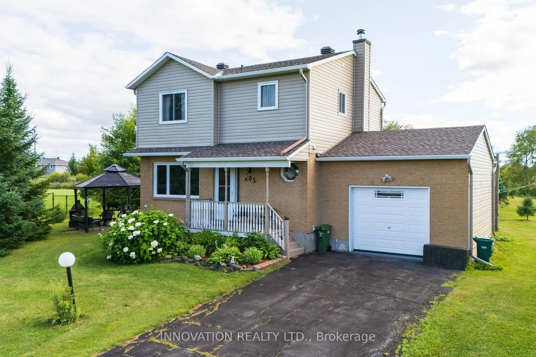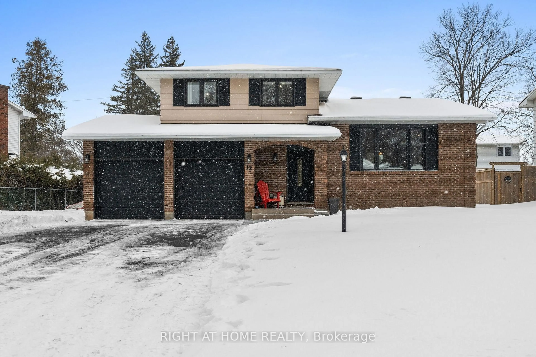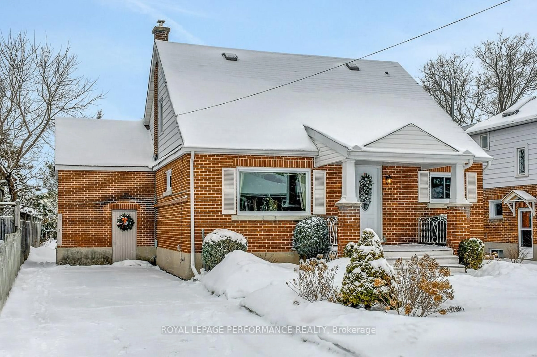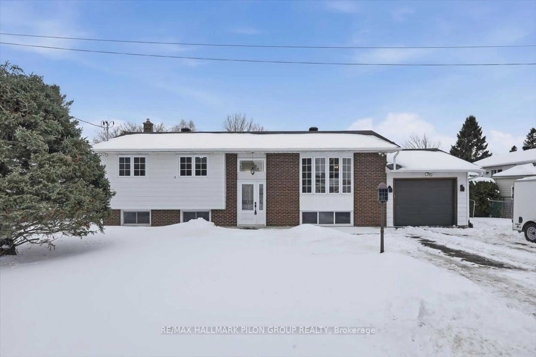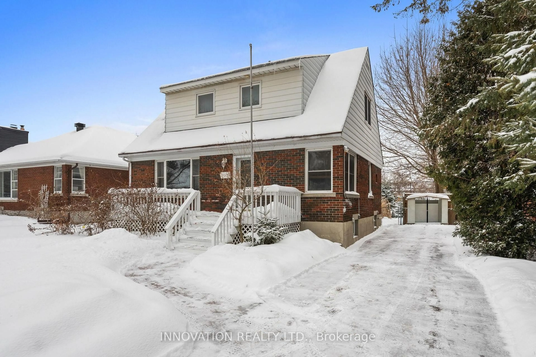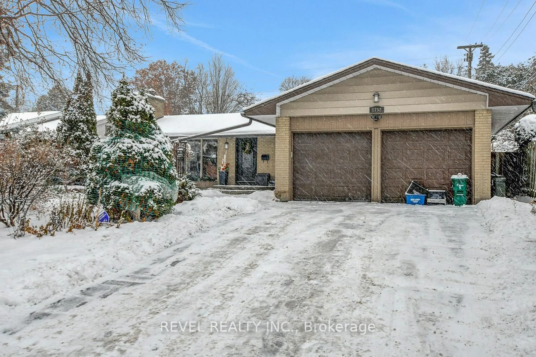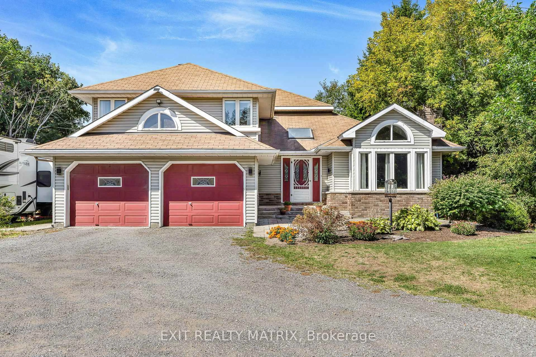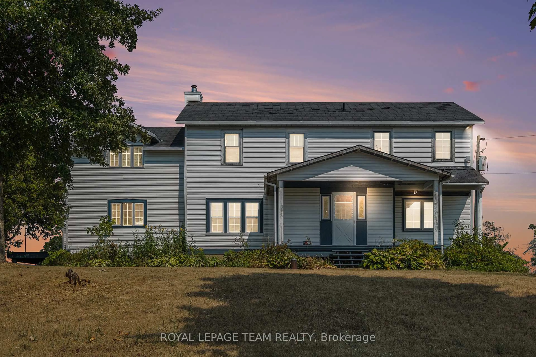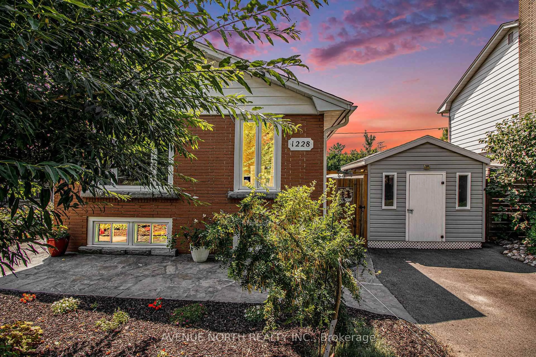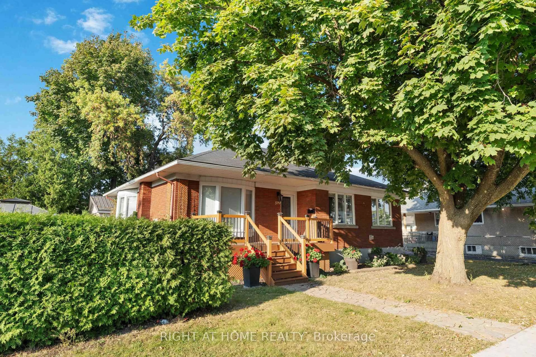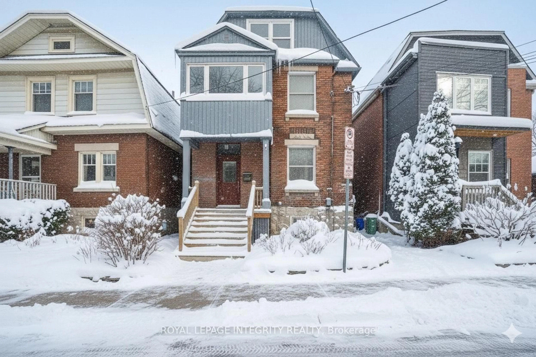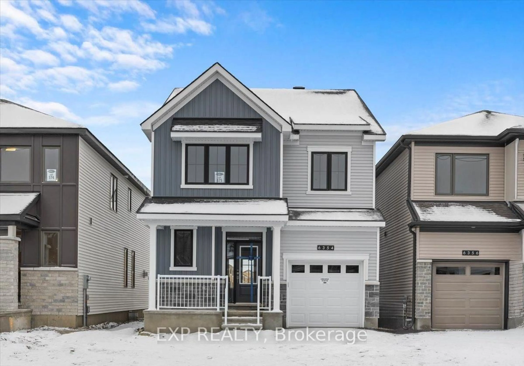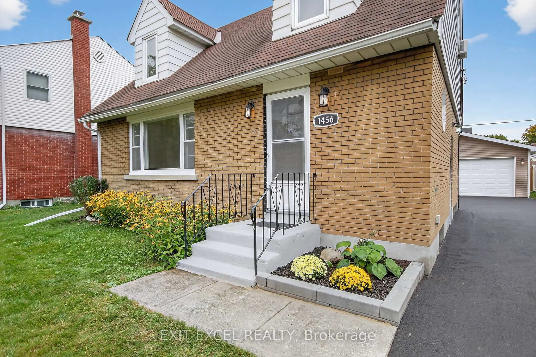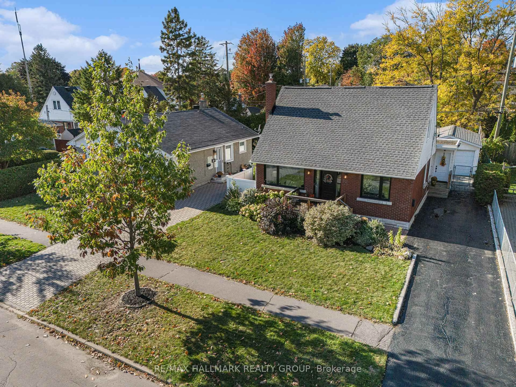This meticulously maintained bungalow is a fabulous find, combining modern updates with an unbeatable location. Backing directly onto NCC land, the home offers both privacy and a peaceful natural backdrop, while being conveniently close to city amenities. Step inside and you'll notice the pride of ownership in every detail. The bright main level features an updated efficient, well-designed layout with updated finishes, a warm and inviting living space, and an updated kitchen with granite counter tops and comes fully equipped with appliances. Downstairs, the finished basement expands your living space with an additional bedroom, 4 piece bathroom, workshop/craft room/office, laundry and family room, making it ideal for guests, extended family, or a home office. Outdoors, the property truly shines. The detached garage rare feature adds both convenience and peace of mind. Professional landscaping frames the home beautifully, while the fully fenced backyard is designed for both relaxation and entertaining. A large composite deck extends your living space into the outdoors, offering a low-maintenance area to enjoy summer barbecues or quiet evenings surrounded by greenery. The back lot is fully enclosed for children or pets, making it as practical as it is inviting. With thoughtful updates, efficient design, and a setting that blends city convenience with natural surroundings, this home is move-in ready. Whether you're a first-time buyer, downsizer, or simply looking for a bungalow with outdoor charm and great features, this home offers an exceptional opportunity.
Inclusions: Fridge, stove, dishwasher, washer, dryer, blinds, drapes and drapery rods/tracks, garage door opener, Hot Water Tank, Tv Bracket
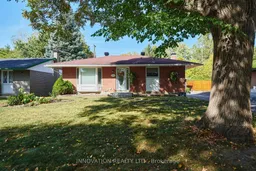 35
35

