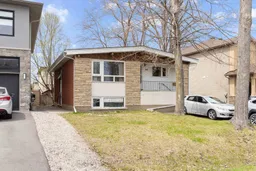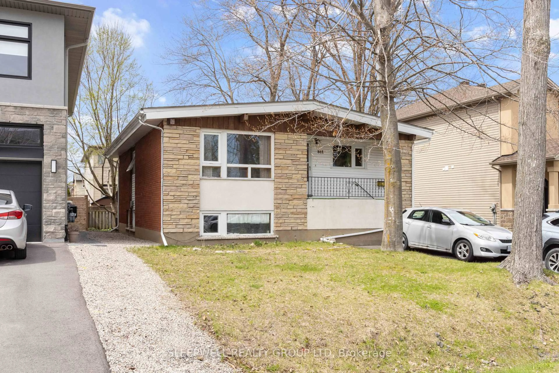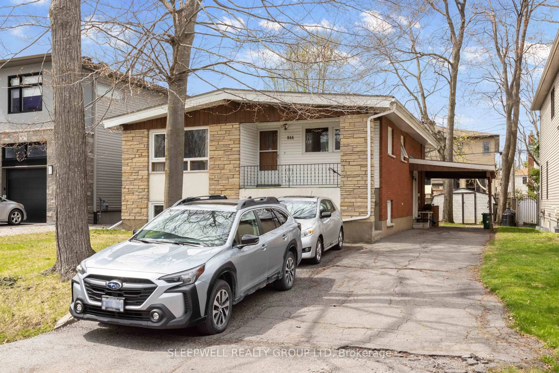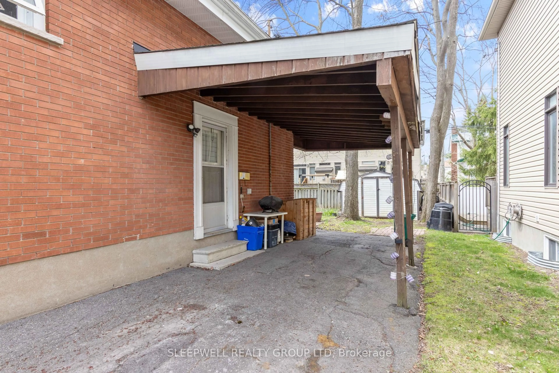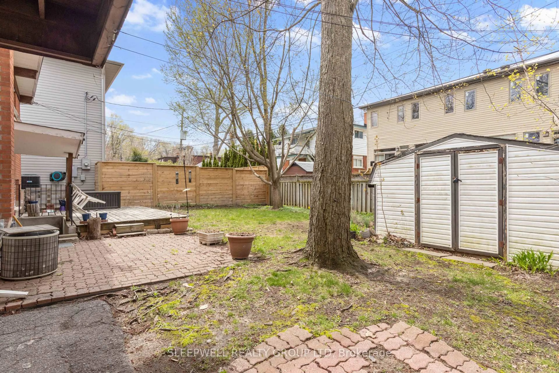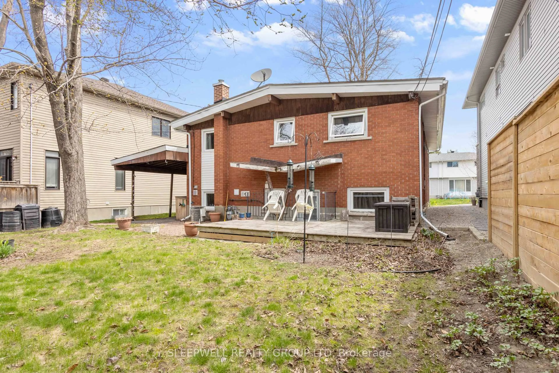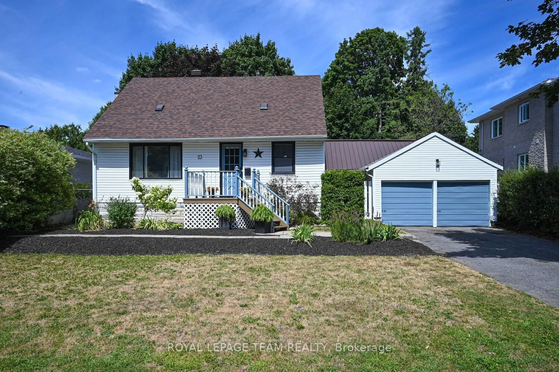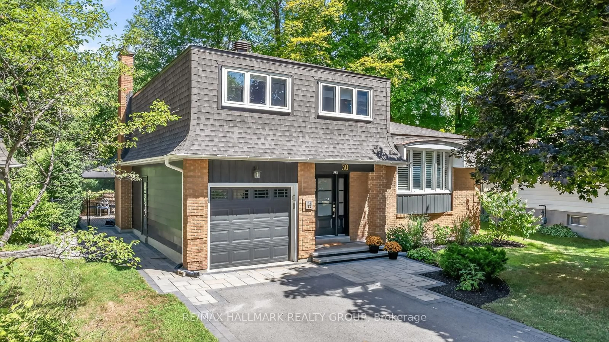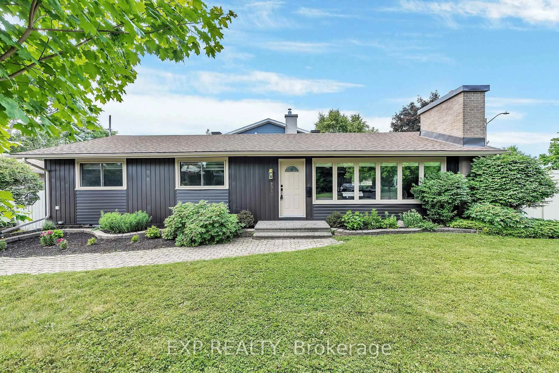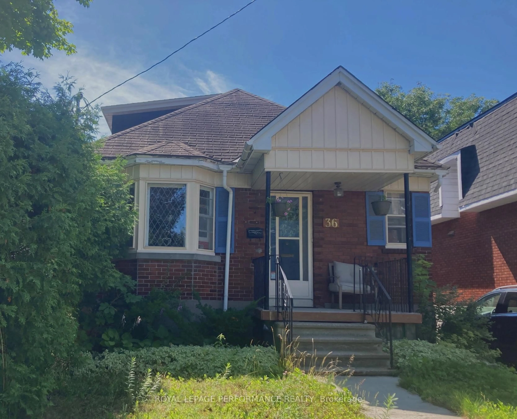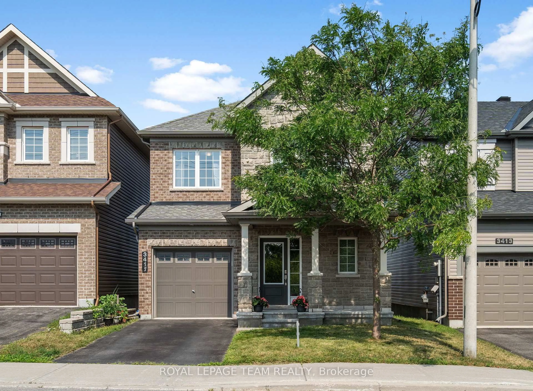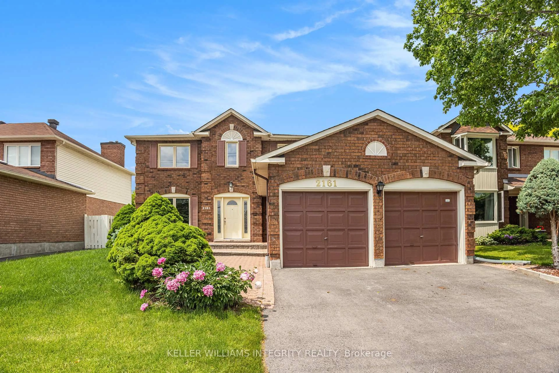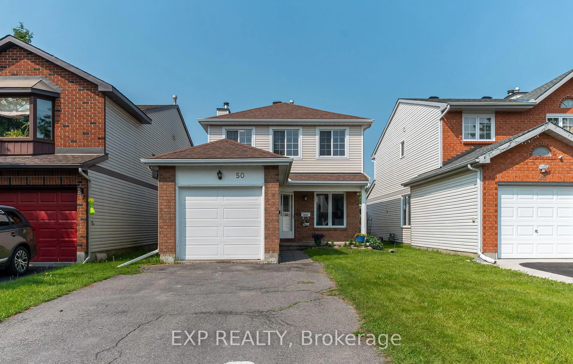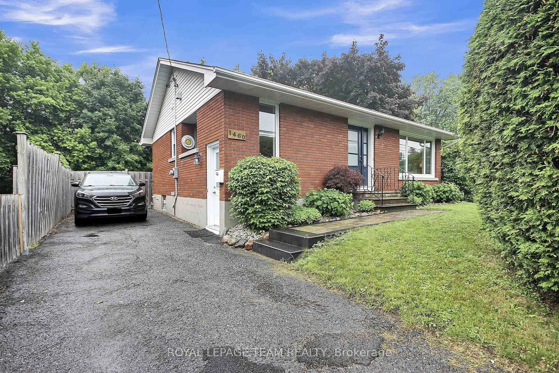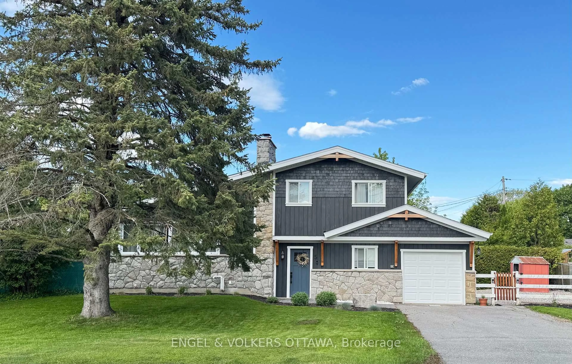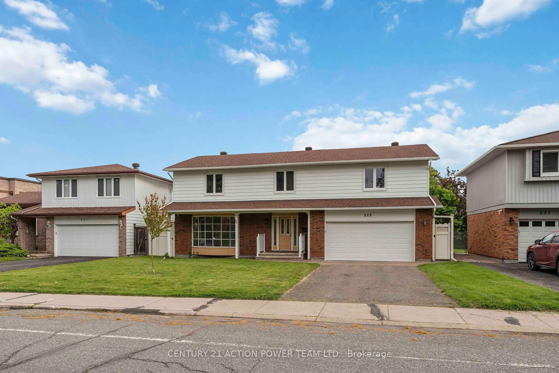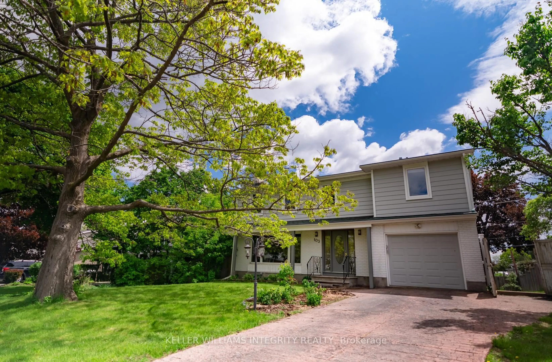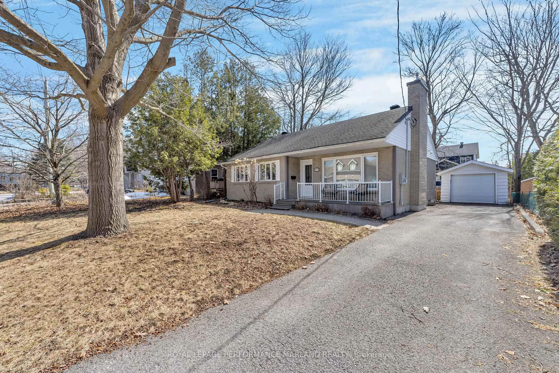844 Norton Ave, Ottawa, Ontario K2B 5P6
Contact us about this property
Highlights
Estimated valueThis is the price Wahi expects this property to sell for.
The calculation is powered by our Instant Home Value Estimate, which uses current market and property price trends to estimate your home’s value with a 90% accuracy rate.Not available
Price/Sqft$629/sqft
Monthly cost
Open Calculator

Curious about what homes are selling for in this area?
Get a report on comparable homes with helpful insights and trends.
+6
Properties sold*
$849K
Median sold price*
*Based on last 30 days
Description
Welcome to 844 Norton Ave, a prime investment opportunity nestled in one of Ottawas rapidly developing neighbourhoods. This well-maintained duplex is a rare find, offering a fantastic opportunity for investors and developers alike. The property is comprised of two tenant-occupied units, both boasting excellent tenants who take pride in their spaces. The main level features a spacious 3-bedroom, 1-bathroom unit with plenty of natural light and comfortable living space. The lower level offers a cozy 2-bedroom, 1-bathroom unit, perfect for additional rental income. Generating an annual gross revenue of $42,060, this property serves as a lucrative turn-key investment while you plan your next development. With the surrounding area experiencing significant growth and new developments, this property presents an ideal opportunity to purchase and hold for future gains. Situated on a street that has seen substantial revitalization, this duplex not only offers consistent rental income but also holds incredible potential for future redevelopment. Whether youre looking to expand your real estate portfolio or secure a strategic development site, 844 Norton Ave is the perfect choice.
Property Details
Interior
Features
Lower Floor
Br
4.46 x 3.582nd Br
3.37 x 3.68Bathroom
1.56 x 2.87Kitchen
3.82 x 4.17Exterior
Features
Parking
Garage spaces -
Garage type -
Total parking spaces 5
Property History
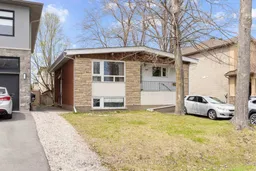 26
26