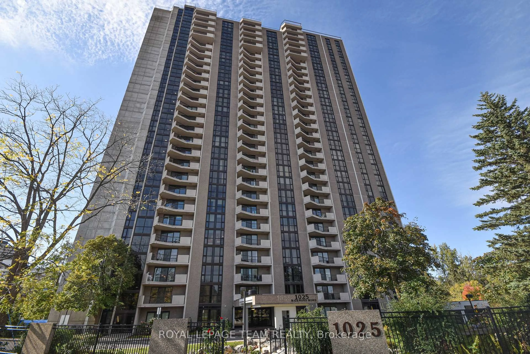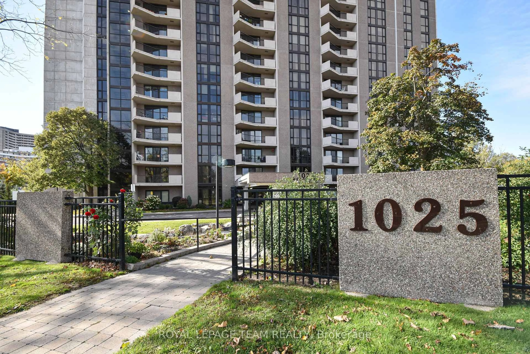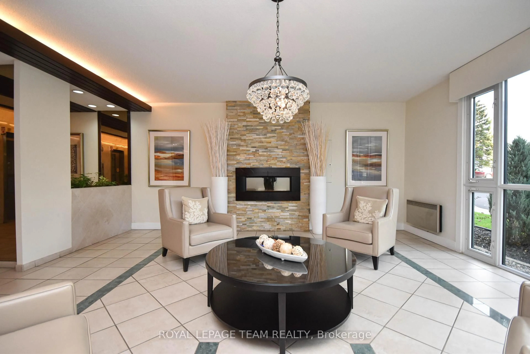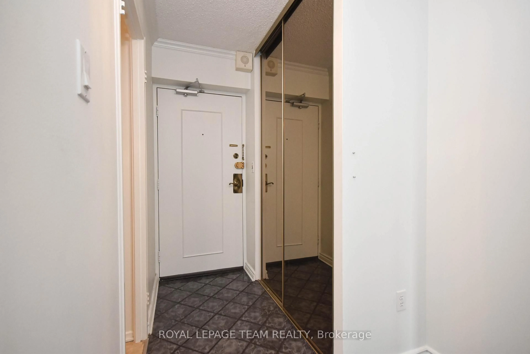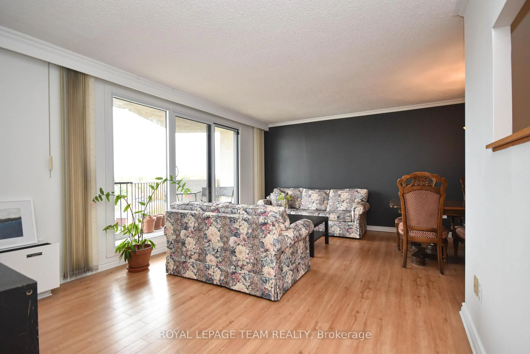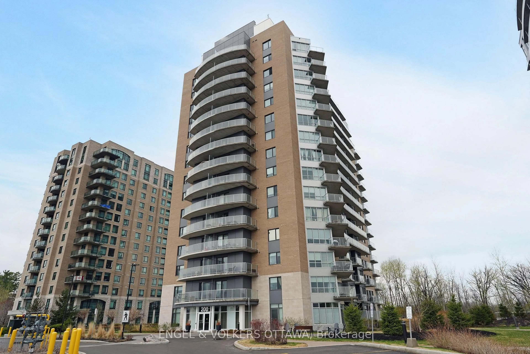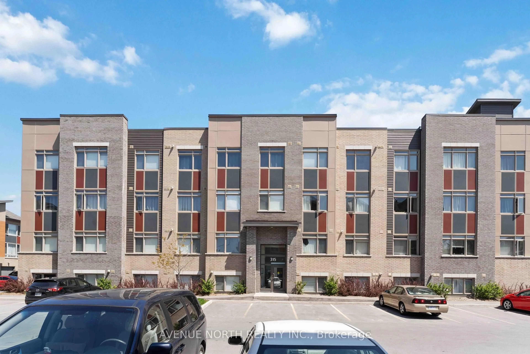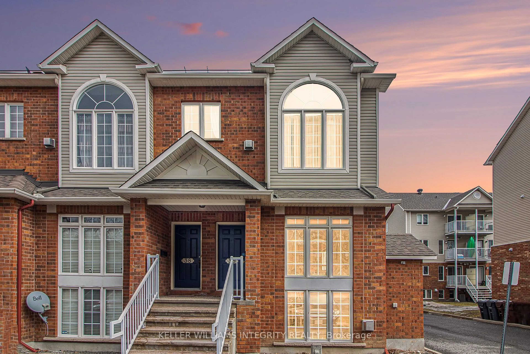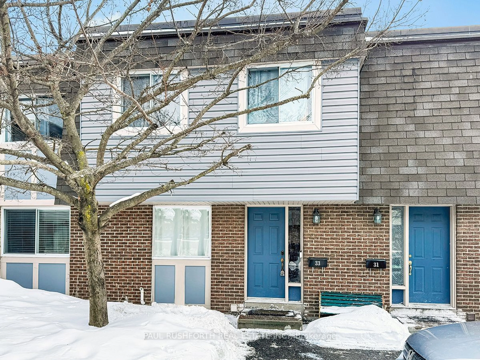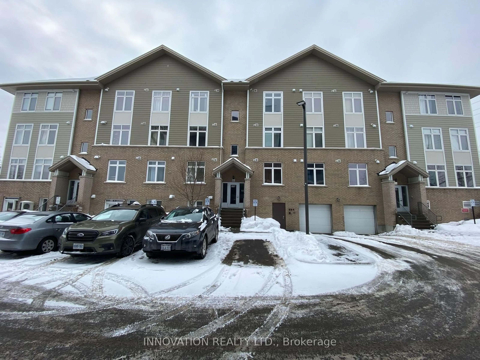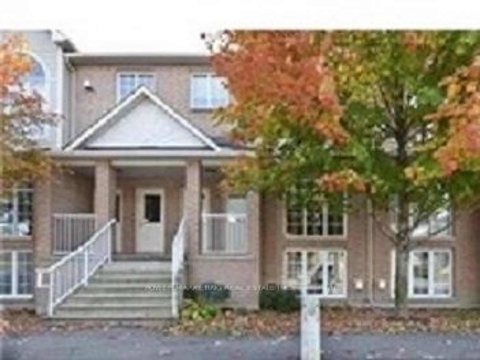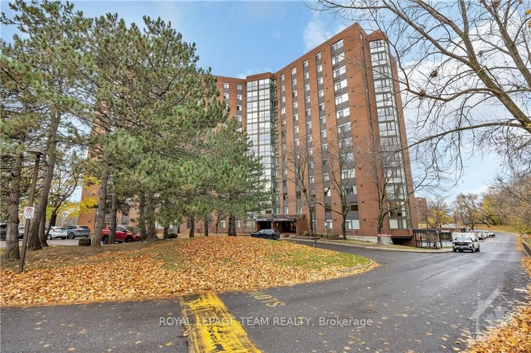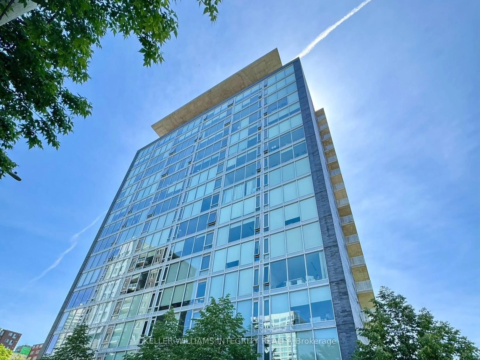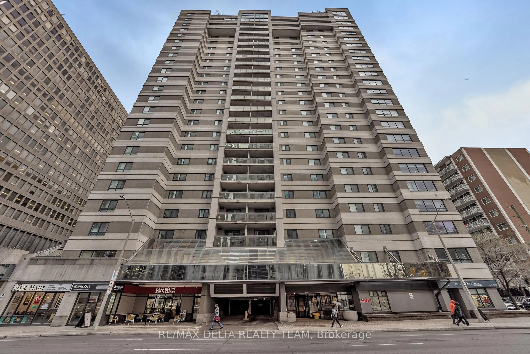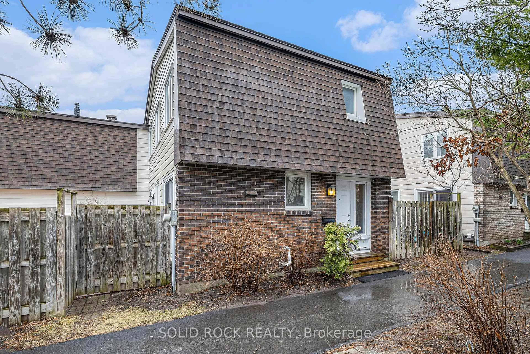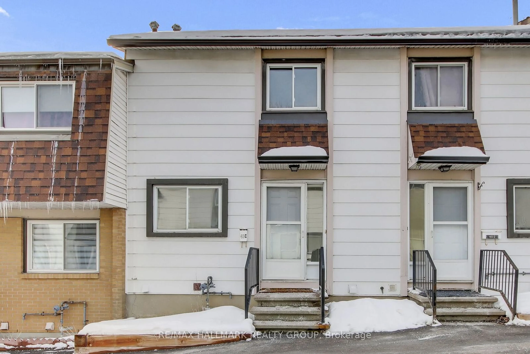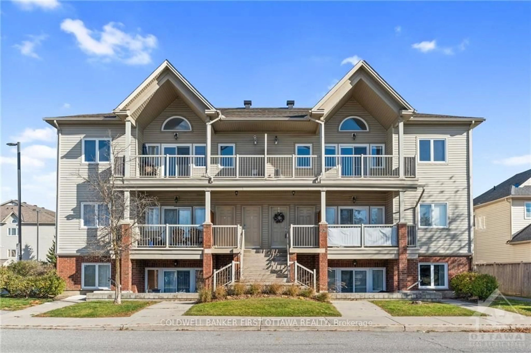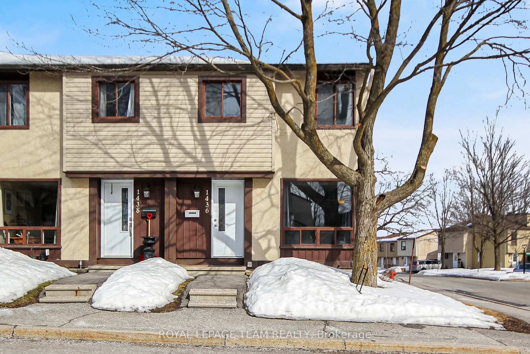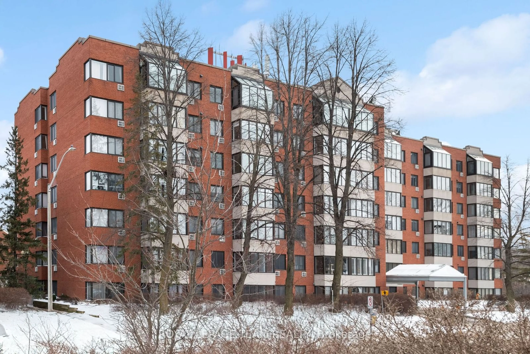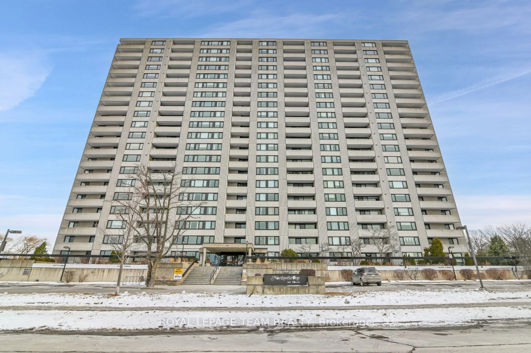1025 Richmond Rd #1003, Ottawa, Ontario K2B 8G8
Contact us about this property
Highlights
Estimated ValueThis is the price Wahi expects this property to sell for.
The calculation is powered by our Instant Home Value Estimate, which uses current market and property price trends to estimate your home’s value with a 90% accuracy rate.Not available
Price/Sqft$369/sqft
Est. Mortgage$1,503/mo
Maintenance fees$850/mo
Tax Amount (2024)$2,937/yr
Days On Market50 days
Description
Welcome to Park Place! This all inclusive condo located on the 10th floor has an abundance of natural light. The layout features an open concept living/dining space thats functional and bright. Large working kitchen with plenty of storage, prep space and a passthrough shelf. The1st bedroom is spacious with floor to ceiling new windows, double closet and located across the hall from the full bathroom. The primary bedroom features floor to ceiling windows, walk-in closet, 2 piece en-suite, and additional storage. Relax on your oversized balcony. Building amenities include, indoor salt water pool w/ 2 Saunas, lighted tennis court, squash court, billiards room, workshop, fitness centre, outdoor gardens, and party room with regularly scheduled building activities. Exclusive laundry access on each floor. Underground parking and storage locker are included! Park place is one of Ottawas most distinguished complexes with many of the characteristics and amenities of a naturally occurring retirement community and direct access to the Ottawa River, bike paths and NCC parklands.
Property Details
Interior
Features
Main Floor
Dining
2.99 x 2.36Kitchen
3.2 x 2.28Primary
5.0 x 3.042 Pc Ensuite / W/I Closet / Window Flr to Ceil
Br
4.01 x 3.02Window Flr to Ceil / Double Closet
Exterior
Features
Parking
Garage spaces 1
Garage type Attached
Other parking spaces 0
Total parking spaces 1
Condo Details
Inclusions
Property History
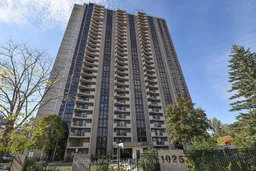 30
30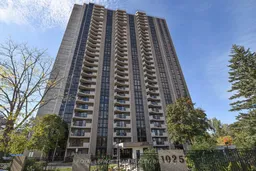
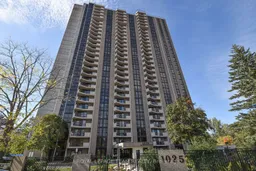
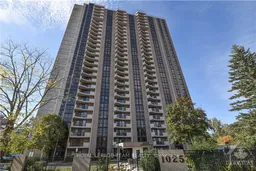
Get up to 0.5% cashback when you buy your dream home with Wahi Cashback

A new way to buy a home that puts cash back in your pocket.
- Our in-house Realtors do more deals and bring that negotiating power into your corner
- We leverage technology to get you more insights, move faster and simplify the process
- Our digital business model means we pass the savings onto you, with up to 0.5% cashback on the purchase of your home
