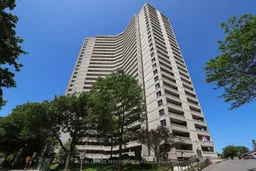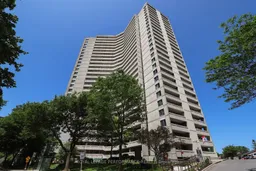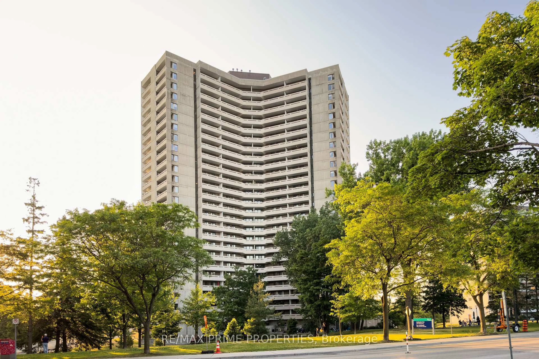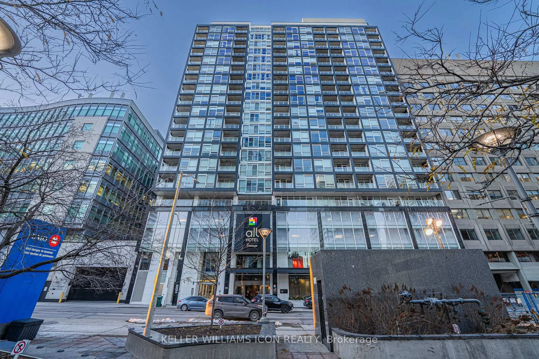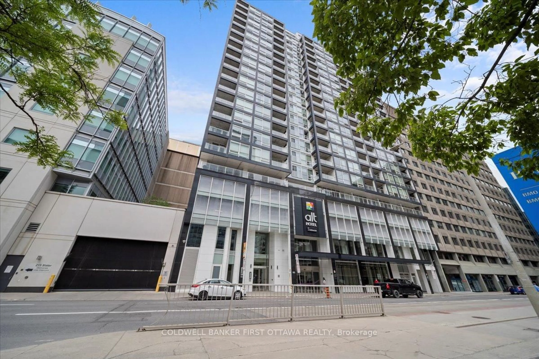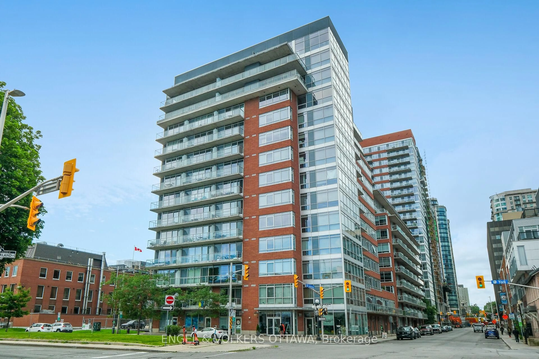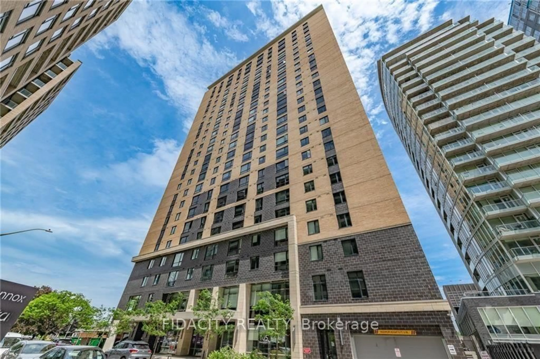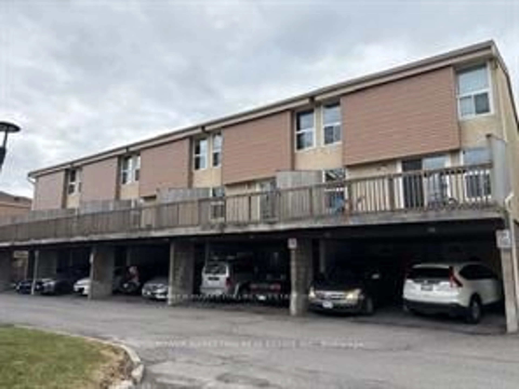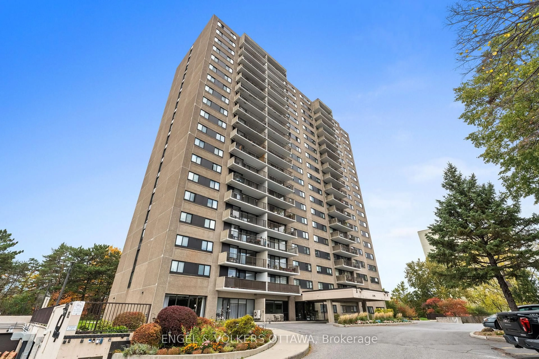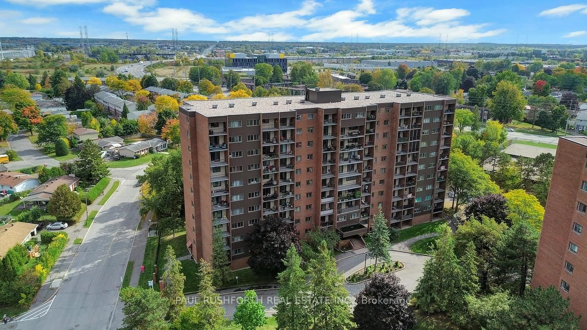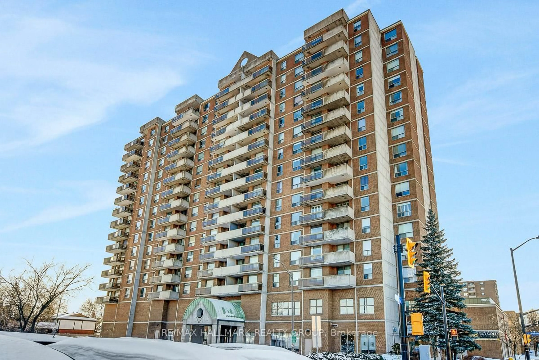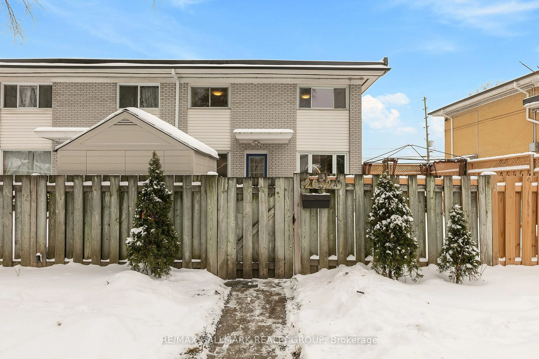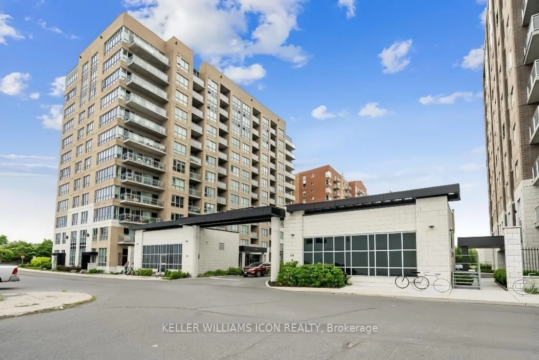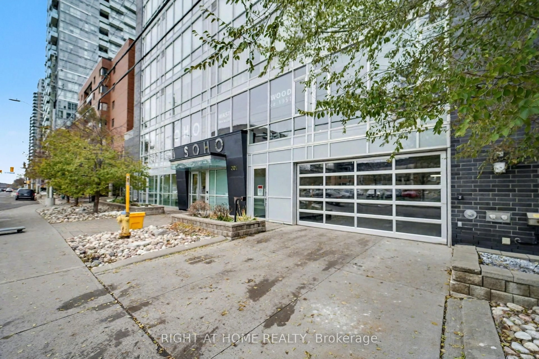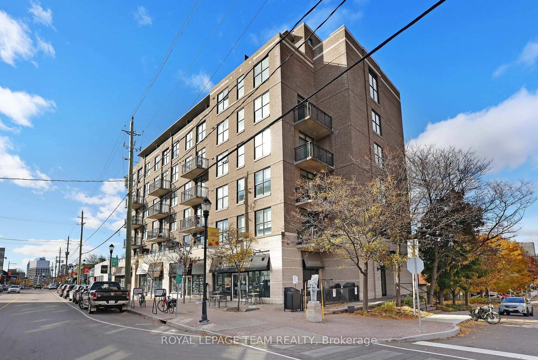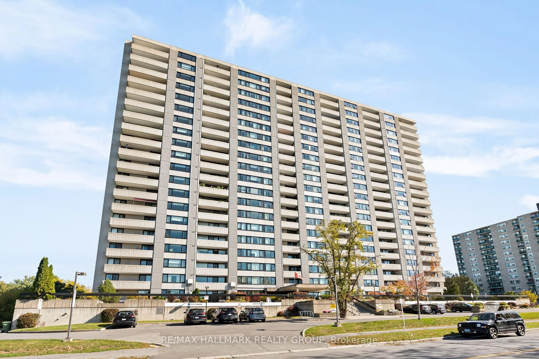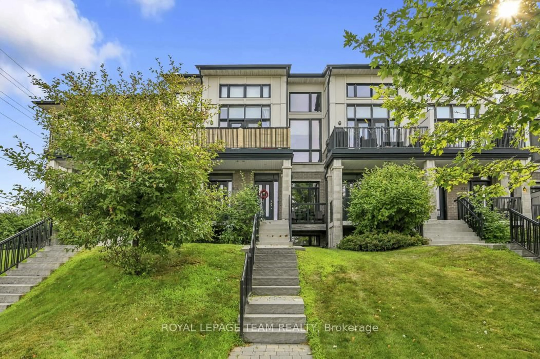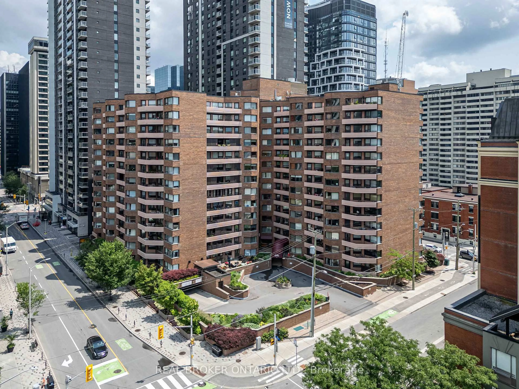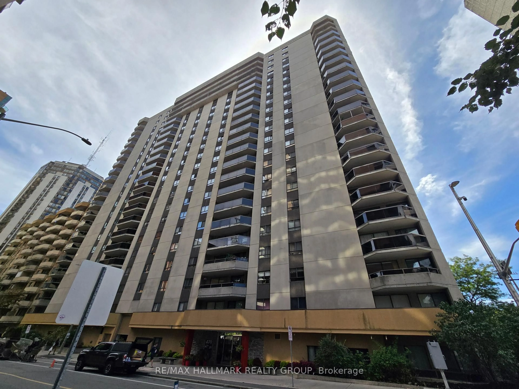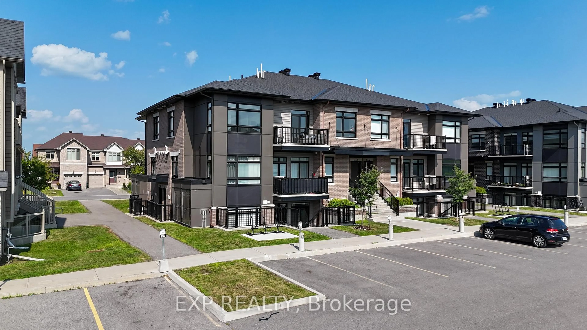NEW PRICE!! And has a den!! The only two-bedroom plus den available at the moment. Not often can you have a water view while doing your dishes!! Welcome to stress-free living (condo fees include all the utilities and amenities in the building). This beautiful 2-bedroom plus den offers breathtaking views of the water from almost every room, whether the bedrooms, the kitchen, or the den. Large, very bright and freshly painted, this suite provides the warmth of freshly professionally cleaned carpeting and awaits your personal touches. And don't let the carpet put you off...it's in great shape!! Separate heating controls, too. Enjoy the option of 2 balconies to enjoy your morning coffee or relax with a book in the afternoon. Plenty of in-suite storage too! Ambleside 2, a well-run condo with support staff, offers a luxurious and comfortable living experience with various amenities. Residents can enjoy an indoor pool, gym, sauna, squash court, games room, billiards, workshop, puzzle room, guest suites, underground parking, bike storage, car wash, and a storage locker. It's an excellent opportunity for those seeking a well-connected community with resort-style facilities.
Inclusions: Refrigerator, Stove, Dishwasher
