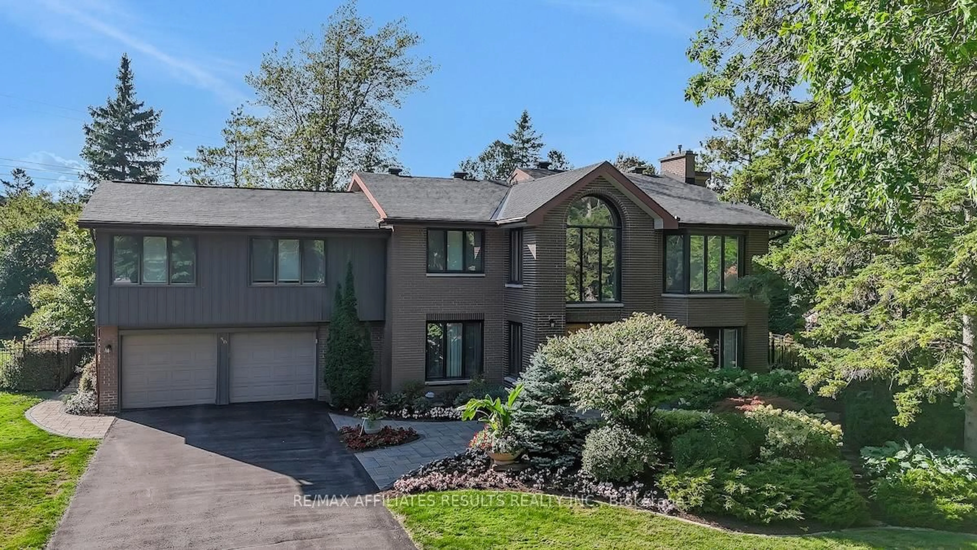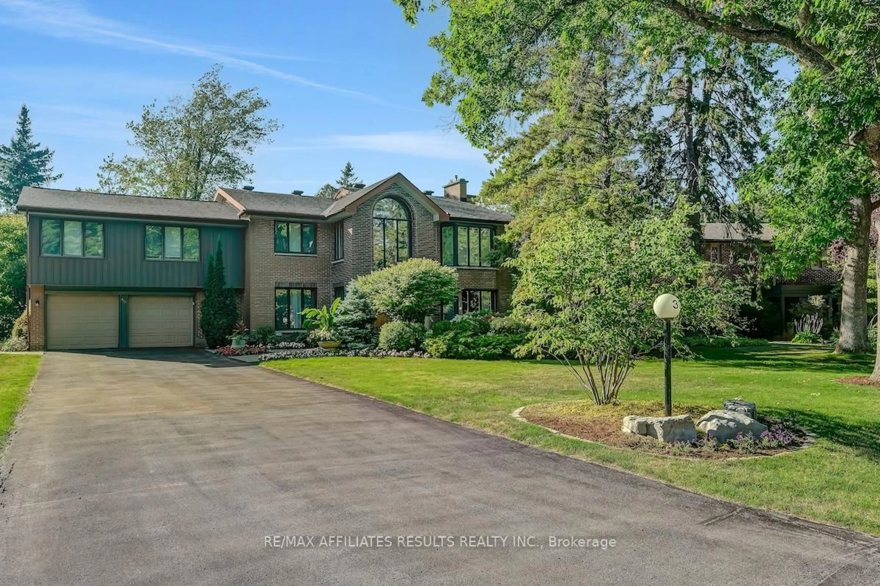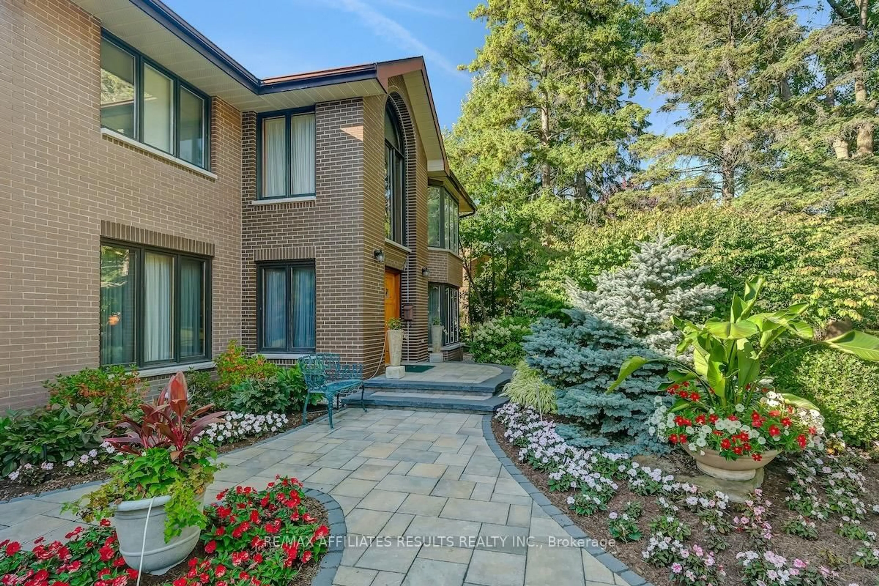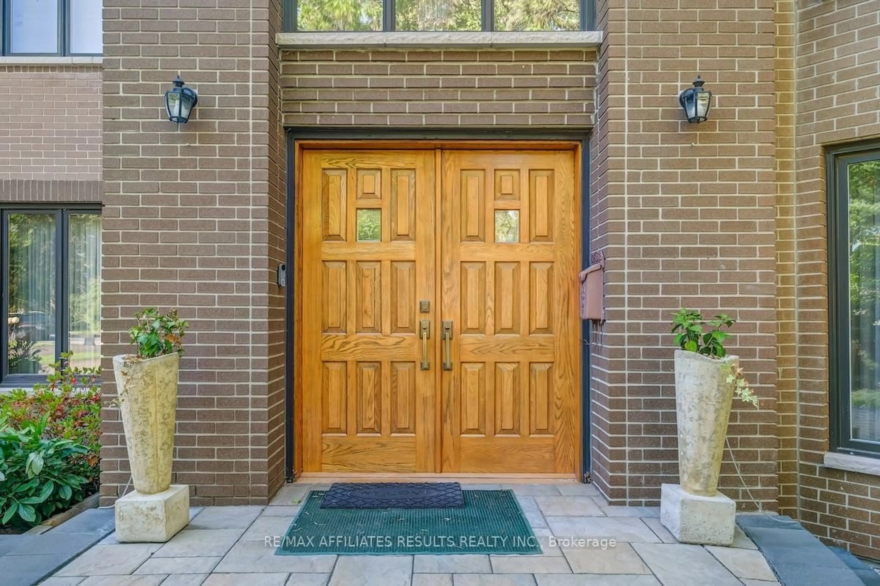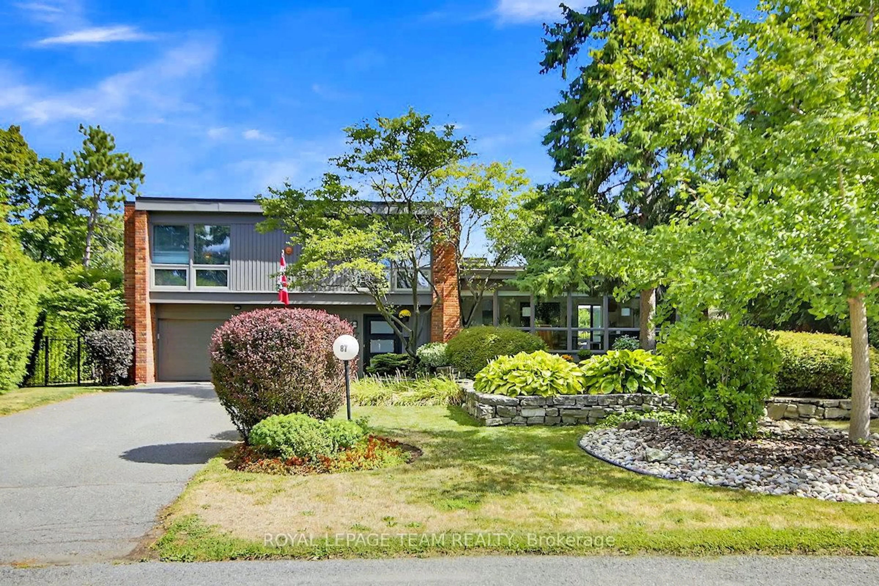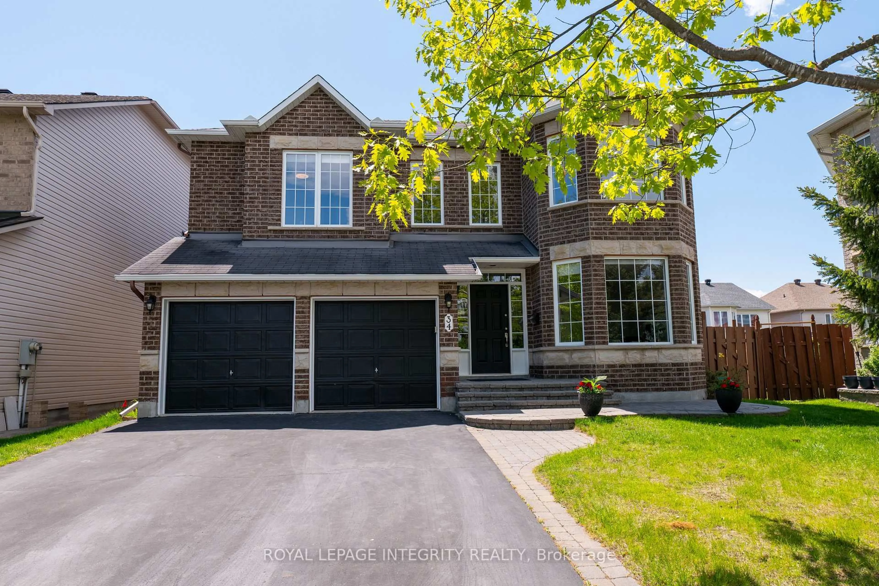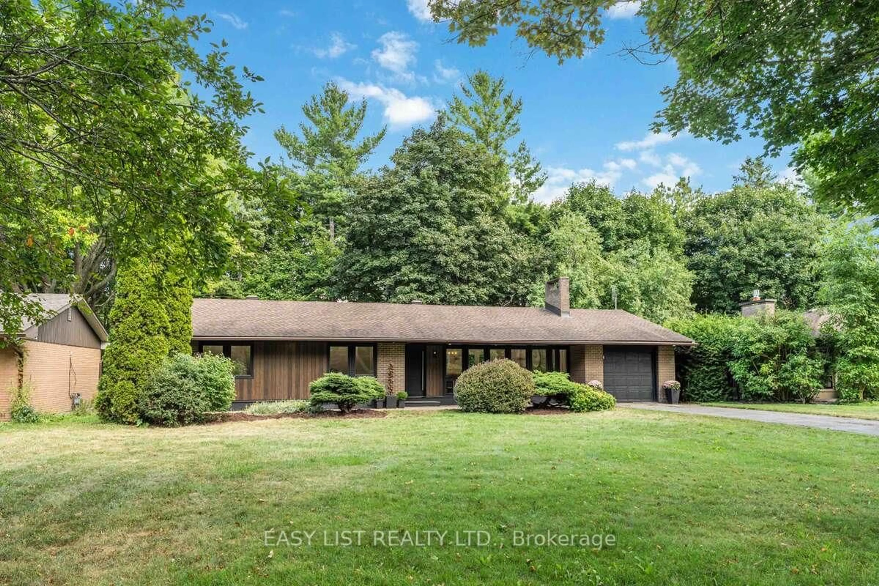30 Pentland Cres, Ottawa, Ontario K2K 1V5
Contact us about this property
Highlights
Estimated valueThis is the price Wahi expects this property to sell for.
The calculation is powered by our Instant Home Value Estimate, which uses current market and property price trends to estimate your home’s value with a 90% accuracy rate.Not available
Price/Sqft$389/sqft
Monthly cost
Open Calculator

Curious about what homes are selling for in this area?
Get a report on comparable homes with helpful insights and trends.
+4
Properties sold*
$915K
Median sold price*
*Based on last 30 days
Description
STATELY ELEGANCE is the best way to describe this one of a kind beauty tucked in a corner on one of the nicest streets in Beaverbrook. Two artfully crafted additions make this one of the largest homes in the neighbourhood that truly must be seen to be appreciated. Manicured landscaping, mature trees and magnificent gardens provide a private park like setting. A lovely interlock walkway sets a welcoming tone as you approach the double front doors. Inside, a two-storey foyer introduces the home's generous proportions. Gleaming hardwood floors grace the main & second floors, Great sized main floor office for those working from home! The sunlit living room features a bay window, cozy gas fireplace and flows into the grand formal dining room with beautiful wood coffered ceiling, skylights and crown moulding. The updated kitchen boasts plentiful cupboards, granite counters and built-in appliances opening to a breakfast room and bright family room overlooking the serene rear yard. A full 3-piece bath and well-equipped laundry room with extra storage complete the main floor. Upstairs are four spacious bedrooms, including a grand primary suite with vaulted ceilings, walk-in closet, and ensuite with accessible shower and cozy heated floors. A second bedroom also features a walk-in closet, while a third enjoys its own bay window. Great potential for multi generational living here as the fourth bedroom is very spacious and offers a private ensuite with soaker tub and separate shower. The cleverly installed two person elevator serves all three levels and makes the stairs a non issue. The finished lower level is a retreat of its own, featuring a large rec room, built-in bar with banquette seating, wine cellar, den, ample storage, & a full bath. Bonus - Generac generator. Beaverbrook has long been sought after for its excellent schools, plentiful greenspace, great shopping, restaurants & proximaty to the 417. Don't miss your chance to make this exceptional property your own.
Property Details
Interior
Features
Main Floor
Bathroom
2.47 x 1.583 Pc Bath
Breakfast
2.16 x 2.78Tile Floor
Dining
5.28 x 4.15hardwood floor / Coffered Ceiling
Family
8.38 x 4.34Tile Floor / Pot Lights
Exterior
Features
Parking
Garage spaces 2
Garage type Attached
Other parking spaces 6
Total parking spaces 8
Property History
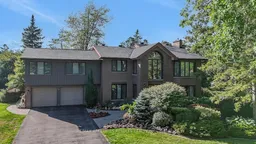 50
50