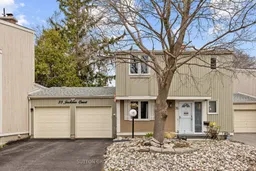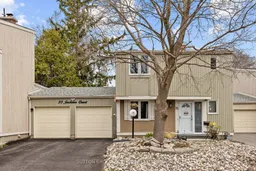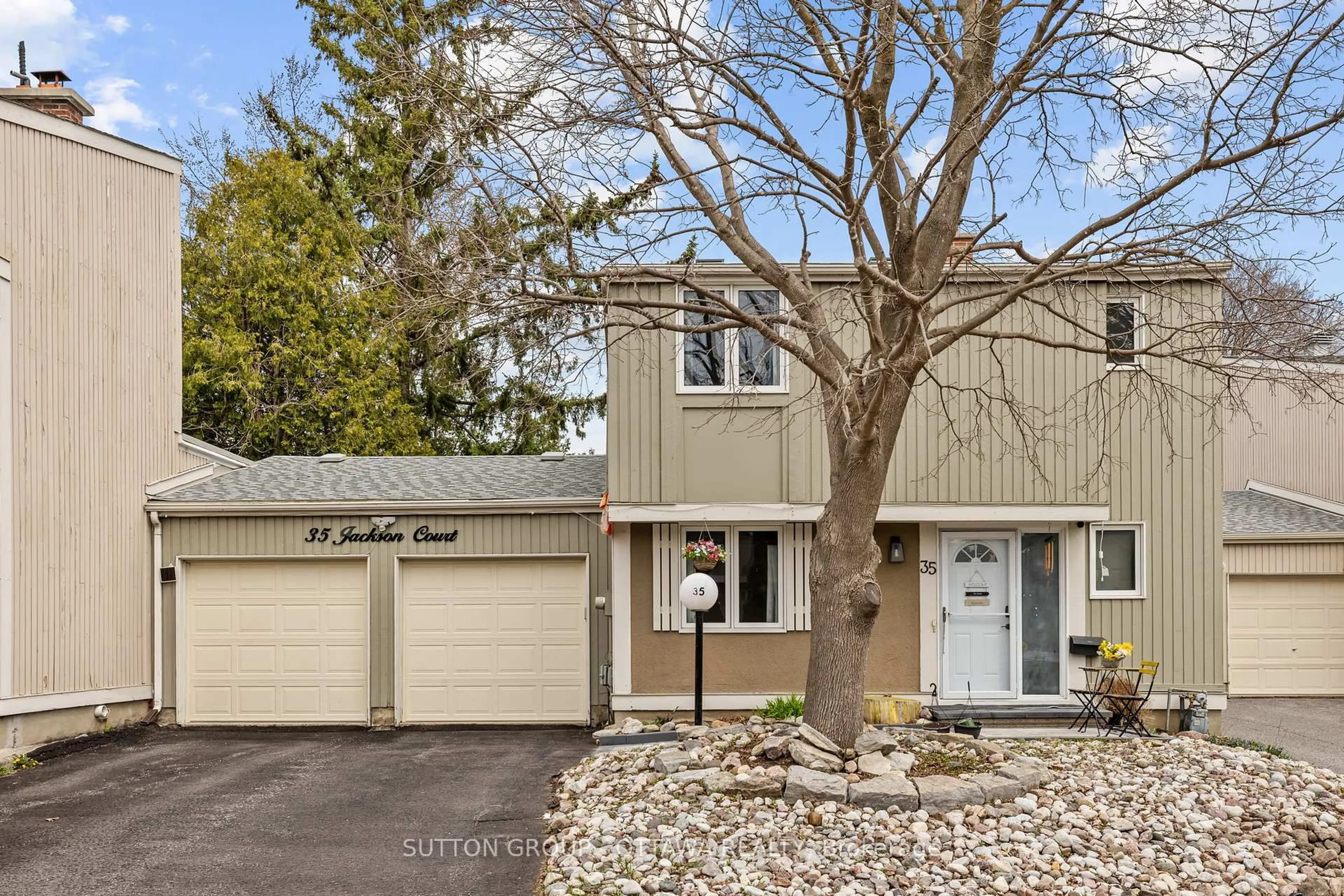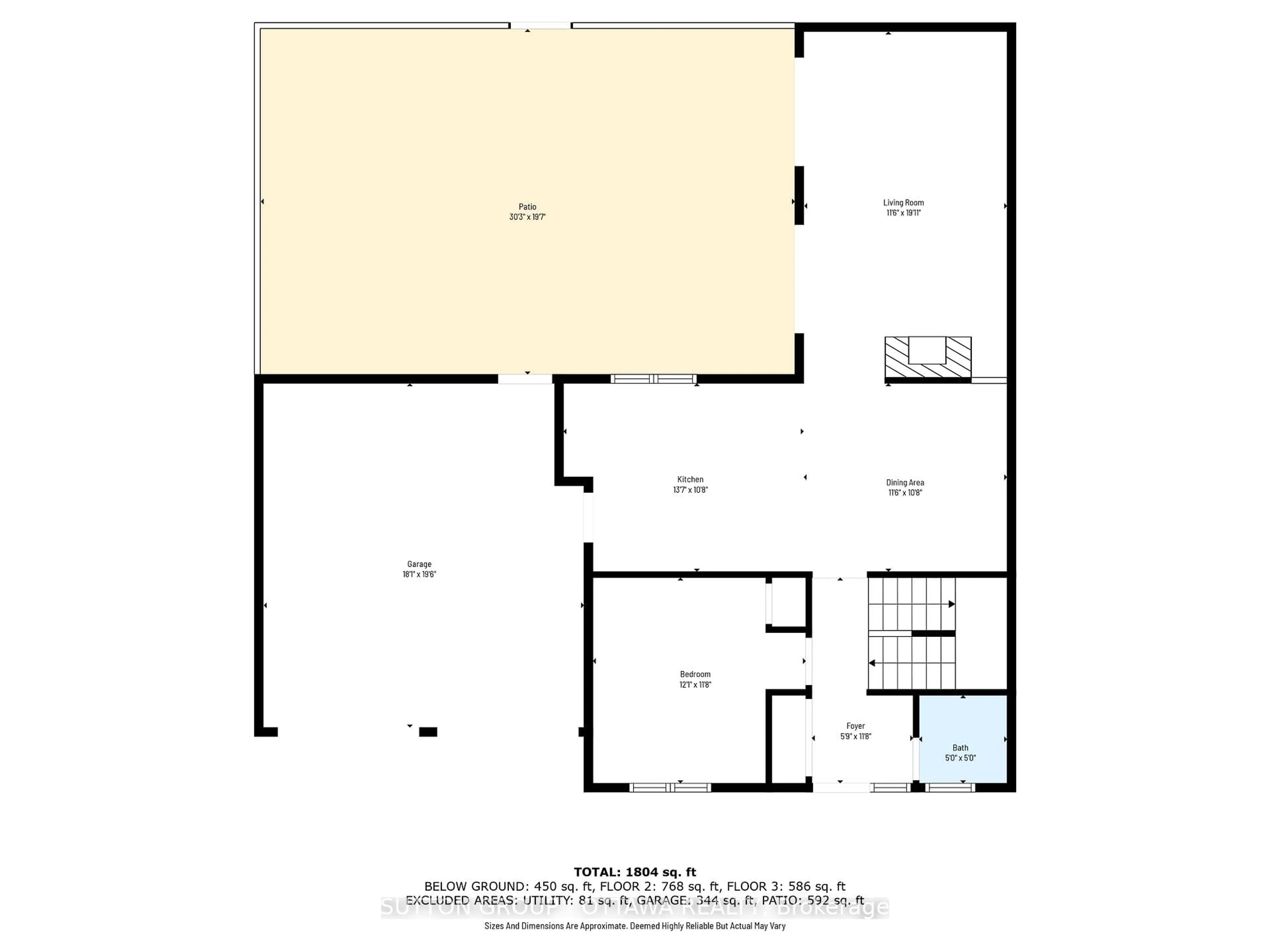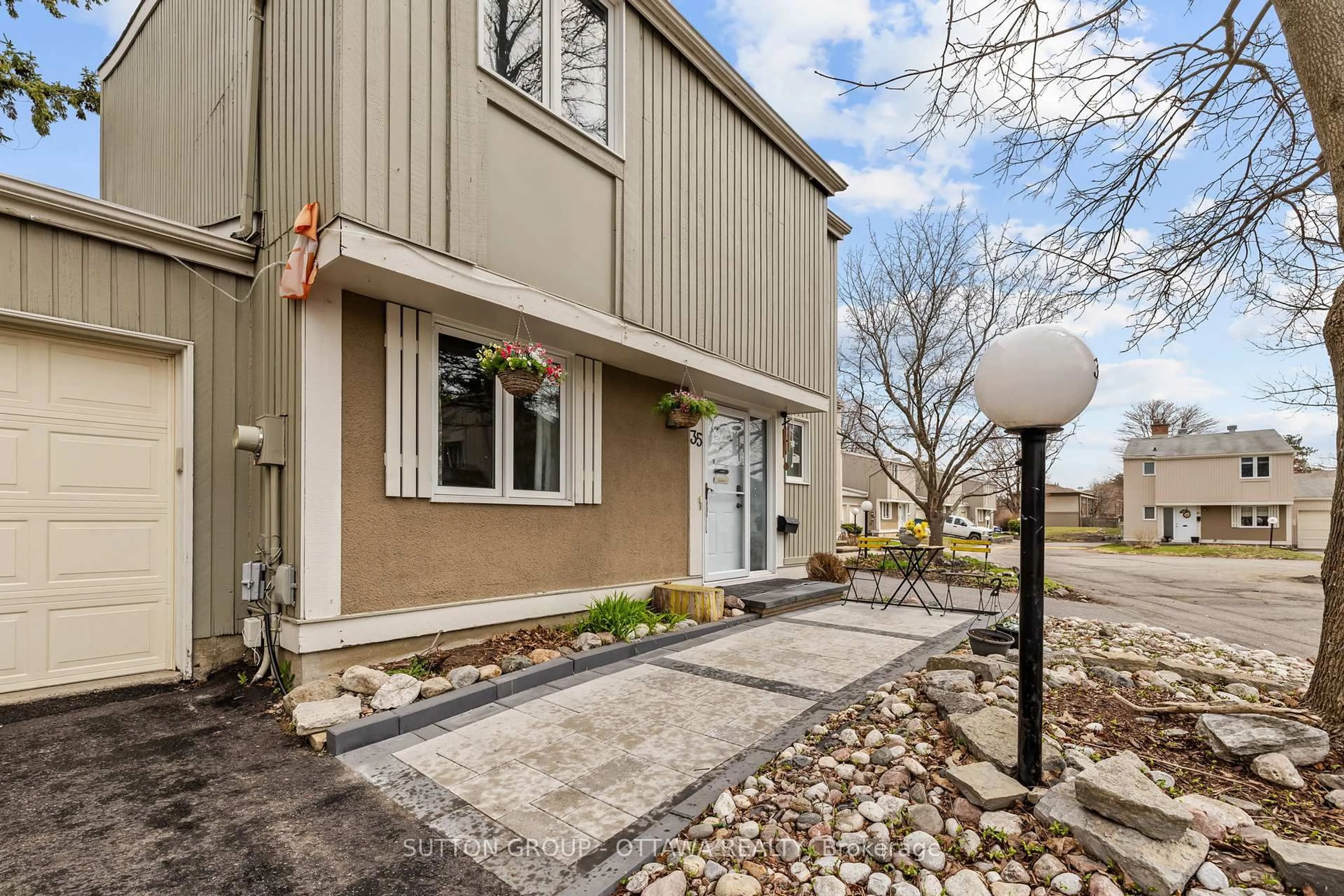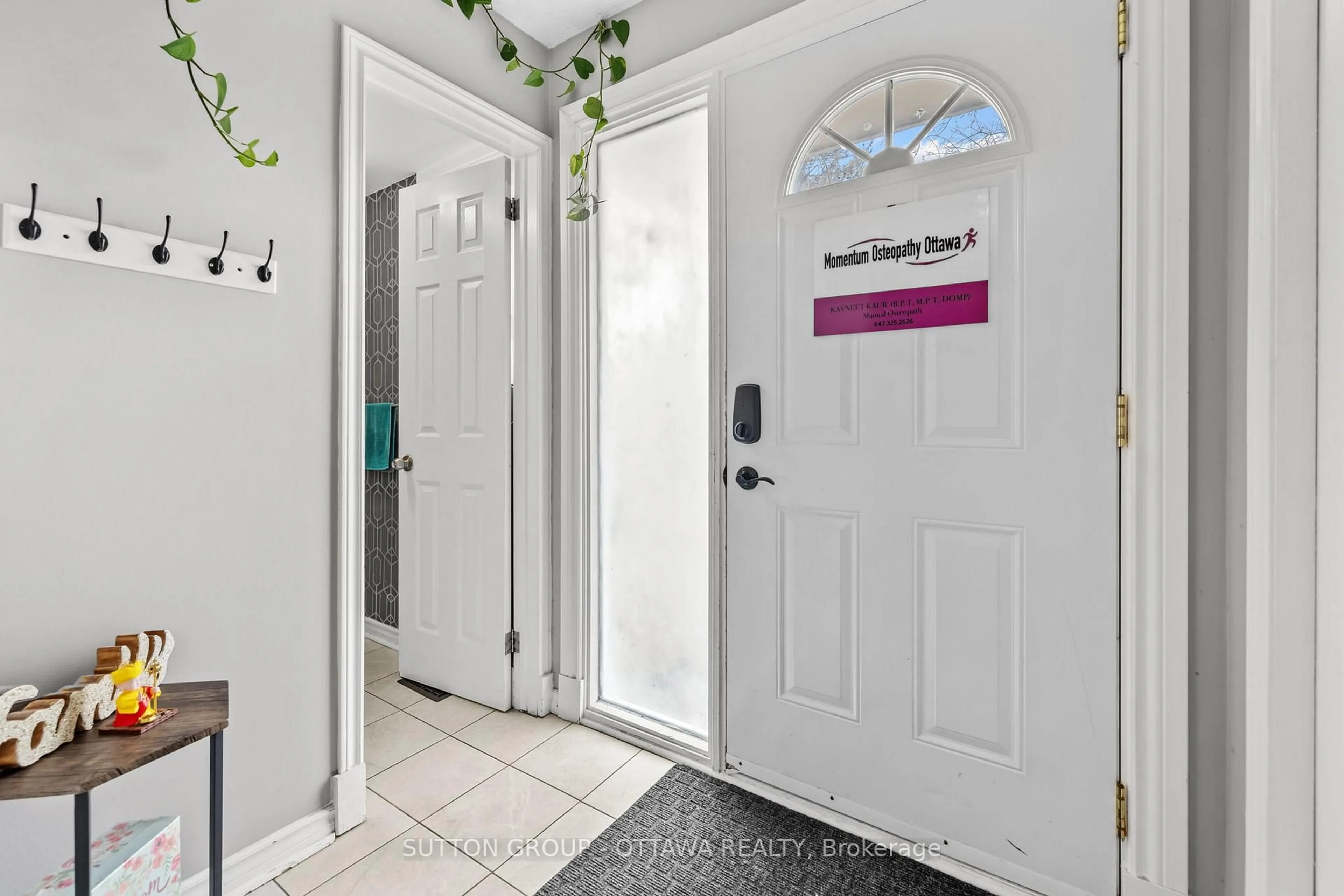35 Jackson Crt, Ottawa, Ontario K2K 1B6
Contact us about this property
Highlights
Estimated valueThis is the price Wahi expects this property to sell for.
The calculation is powered by our Instant Home Value Estimate, which uses current market and property price trends to estimate your home’s value with a 90% accuracy rate.Not available
Price/Sqft$335/sqft
Monthly cost
Open Calculator

Curious about what homes are selling for in this area?
Get a report on comparable homes with helpful insights and trends.
+3
Properties sold*
$445K
Median sold price*
*Based on last 30 days
Description
NO CONDO FEES FOR 6 MONTHS! Rarely offered 4+1 bedroom, 3-bathroom home with double garage in the highly sought-after community of Beaverbrook, Kanata! Attached only at the garage, this move-in ready semi features a private driveway, extra-wide floor plan, and no rear neighbours. The main level boasts a bright and spacious living room, formal dining area, and a large kitchen updated with a gas stove, premium appliances, pot drawers, pull-out pantry, and direct garage access. A versatile main-floor bedroom/den is ideal for a home office or guest suite. Upstairs, you'll find three generously sized bedrooms, while the fully finished basement adds a fifth bedroom, a full bathroom, laundry room, and ample storage. Stylish upgrades include hardwood stairs, a modern wood/iron railing (2023), and carpet-free flooring throughout with quality laminate and tile. The fenced, low-maintenance backyard features turf, stonework, and a 7-ft interlock entry (2023). Located in a top school zone and steps to parks, transit, and shopping just minutes from DND. BONUS: Direct path to Beaver Pond and access to the community pool. One of the largest and best-priced homes in the neighbourhood; don't miss out!
Property Details
Interior
Features
Lower Floor
Bathroom
0.0 x 0.0Rec
6.85 x 7.08Laundry
0.0 x 0.0Furnace
0.0 x 0.0Exterior
Parking
Garage spaces 2
Garage type Attached
Other parking spaces 4
Total parking spaces 6
Condo Details
Amenities
Outdoor Pool
Inclusions
Property History
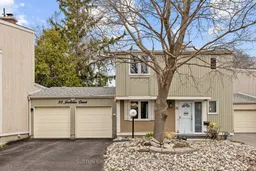 49
49