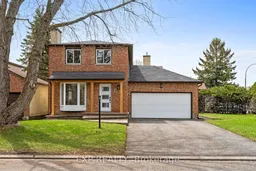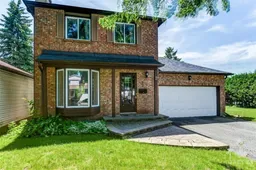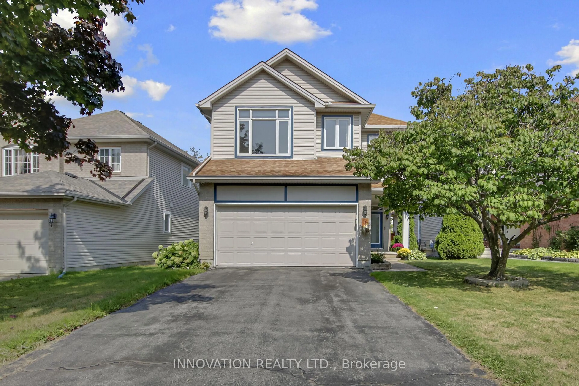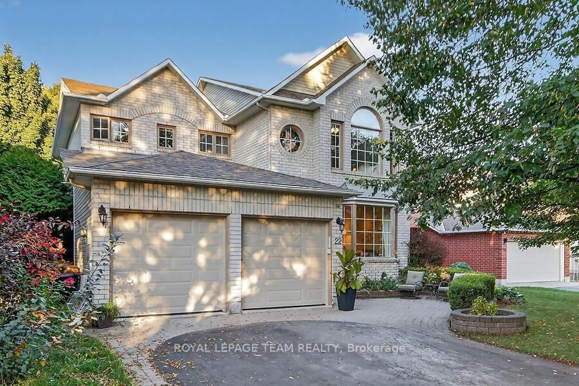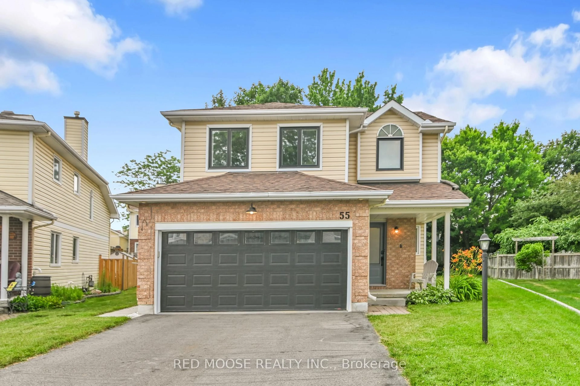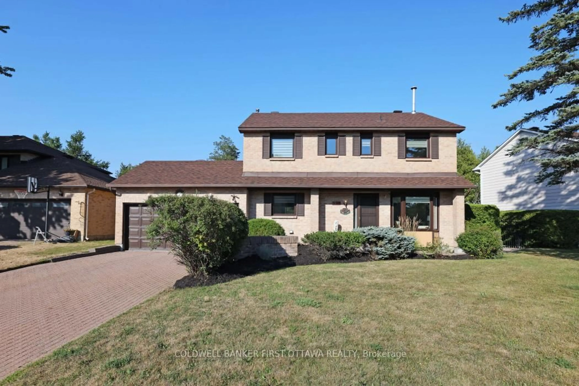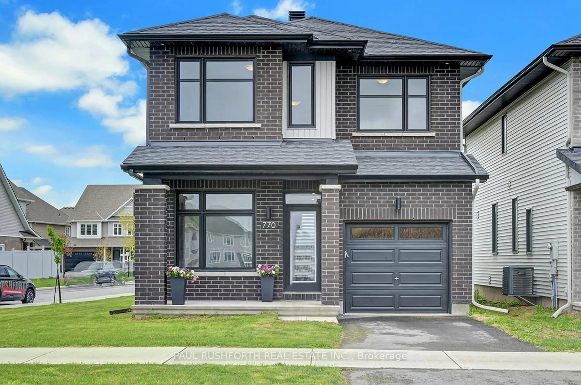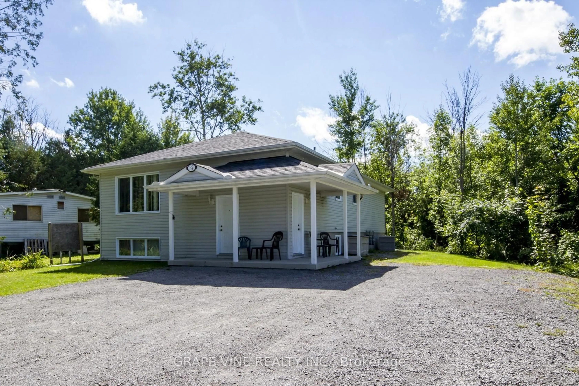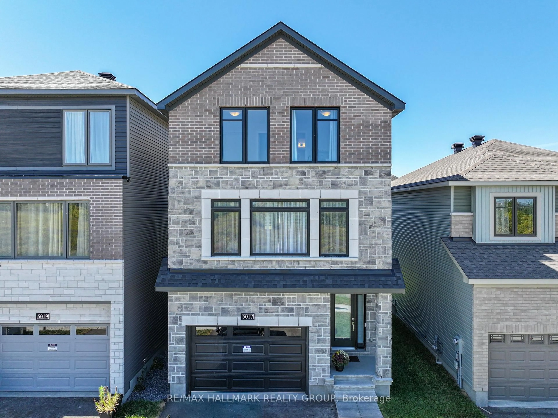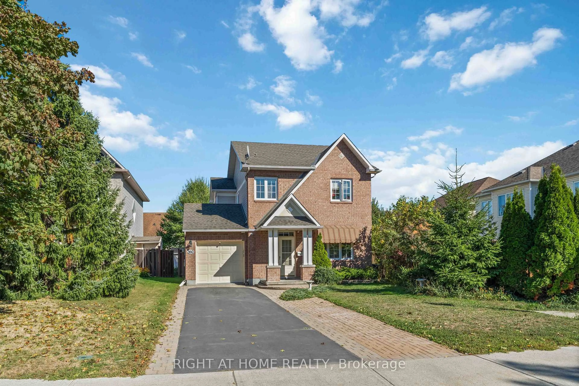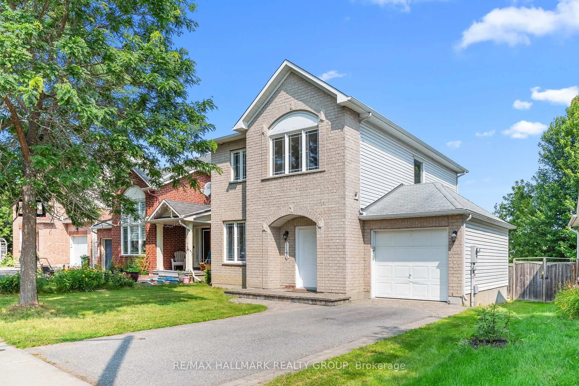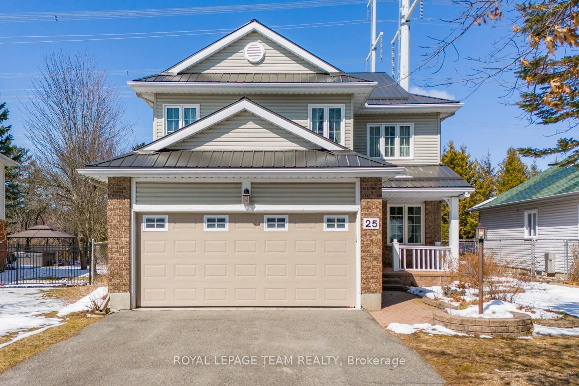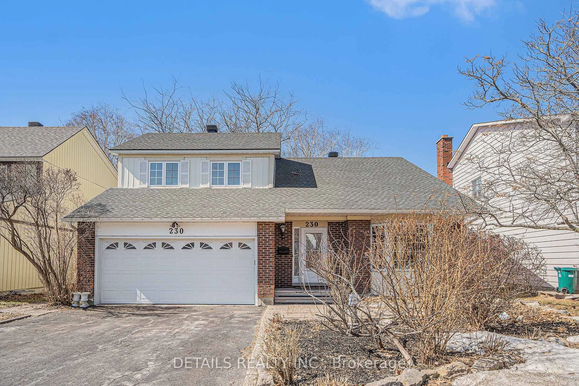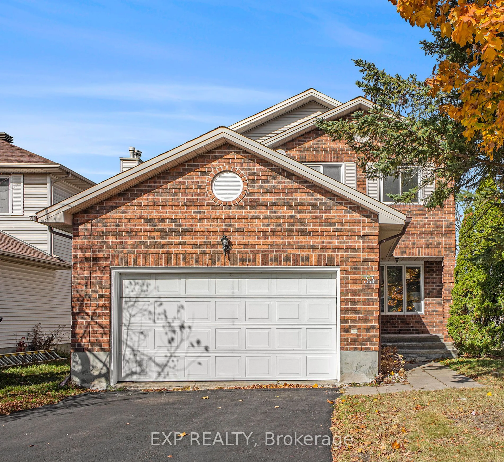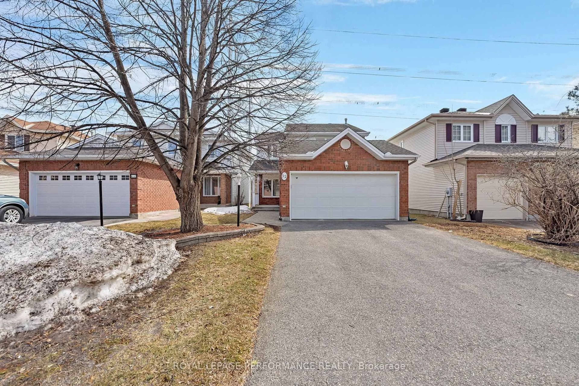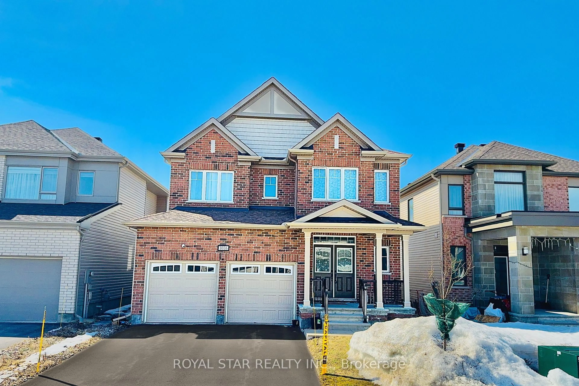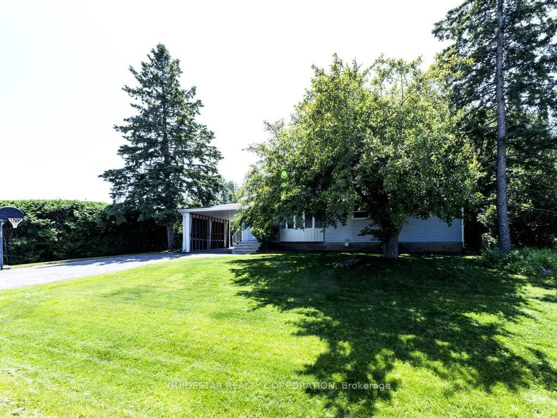Turn Key and fully updated - this fully renovated 3-bedroom, 3-bathroom home is a true showstopper. A brand new front door opens to a tiled entryway with custom millwork designed to keep coats, shoes, and daily essentials organized. Its the perfect blend of function & style, setting the tone for the craftsmanship & thoughtful design you'll find throughout. Gorgeous oak hardwood flows across all floors, complemented by custom millwork railings that add a polished architectural touch. The living room is bright and welcoming, featuring a large bay window & a brand new gas fireplace with eye-catching patterned tile surround. New lighting, including pot lights with dimmers, is featured throughout the home. The dining area connects seamlessly to the stunning new kitchen, with white quartz countertops, a tiled backsplash, large soft-close drawers, ample custom cabinetry, and built-in storage in the eating area. With plenty of cupboard and counter space, premium appliances, a deep stainless steel basin sink, and tall gooseneck faucet, the space delivers beauty and functionality. Upstairs, the spacious primary bedroom has access to a fully updated cheater door to the main bathroom with sleek fixtures and finishes. 2 additional bright, updated bedrooms complete the upper level. All three bedrooms feature custom built-in closets and drawers, offering high-quality storage without sacrificing design. The fully finished lower level adds a versatile rec room with luxury vinyl floors, a stunning 3-piece bathroom with stand-up shower, and a bright new laundry room with modern barn doors, built-in cabinetry & counter space. The backyard is a true extension of the home, featuring a brand new wraparound deck perfect for relaxing or entertaining. A new fence offers privacy, mature hedges add natural beauty. Double garage w/ inside entry adds convenience and rounds out this exceptional home. Pre-wired for EV to garage. All of this, just steps from groceries, parks, schools, and shopping.
Inclusions: Brand new: Fridge, Stove, Microwave, Hood Fan, Dishwasher, Washer & Dryer
