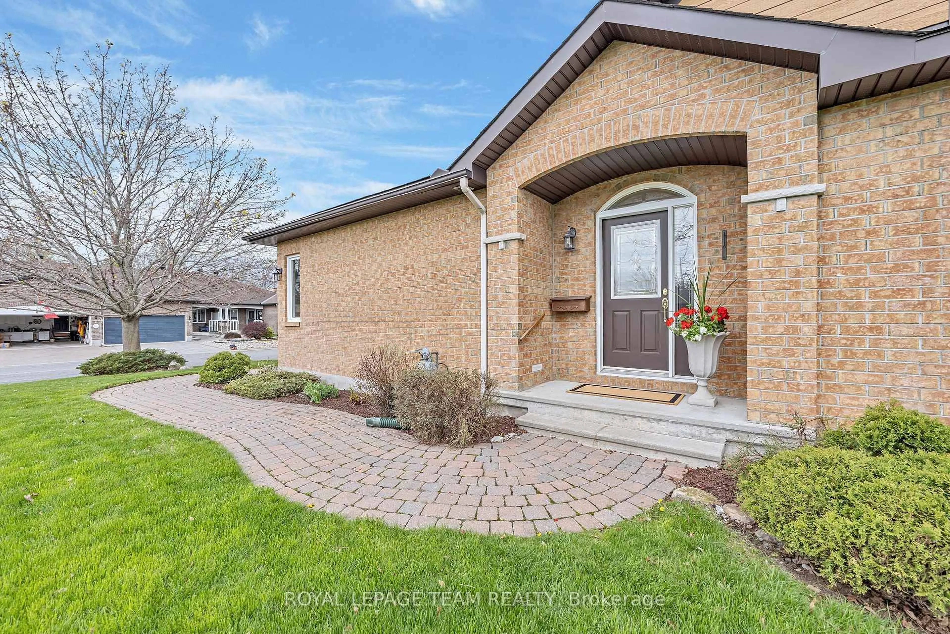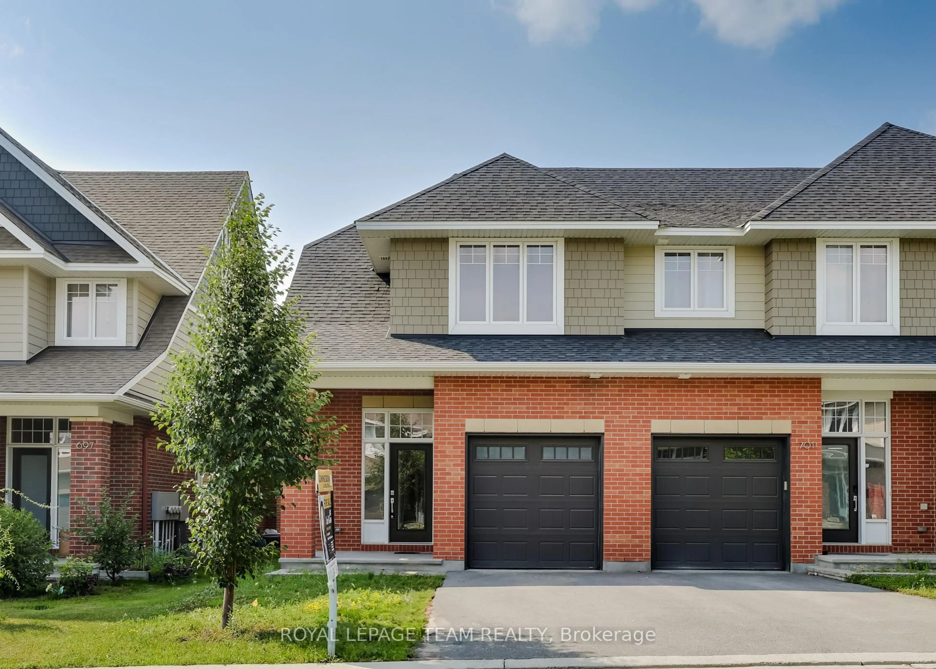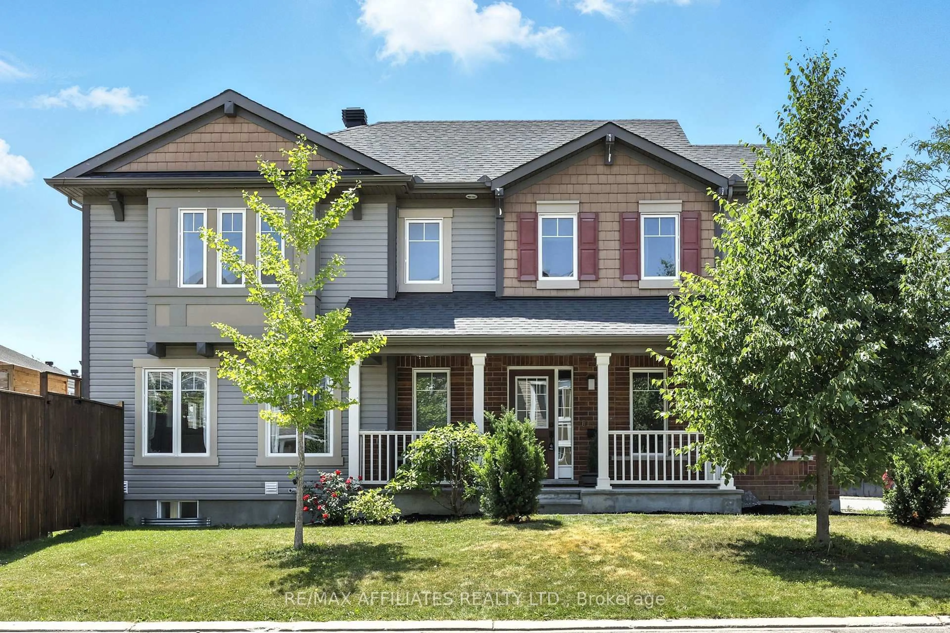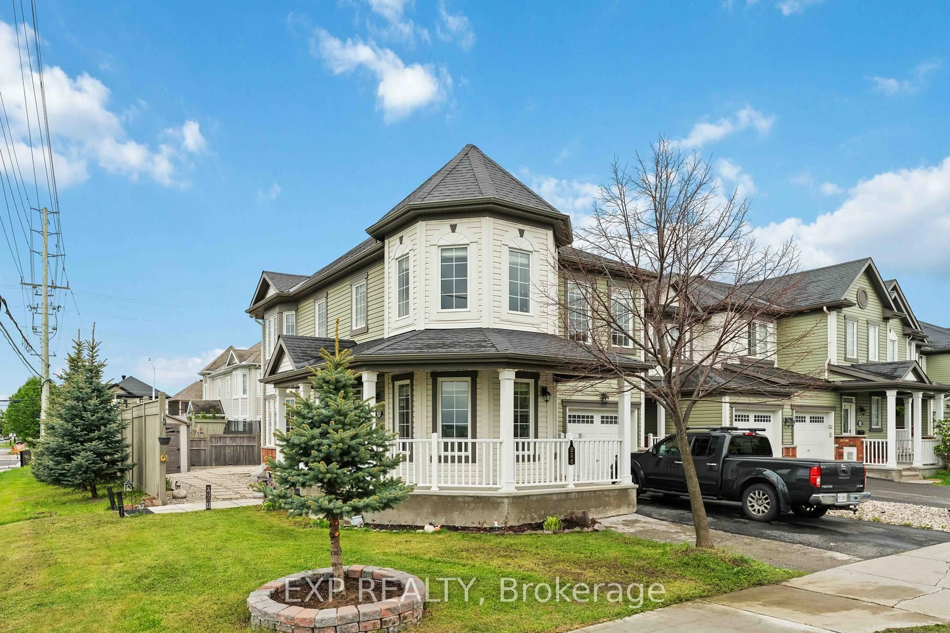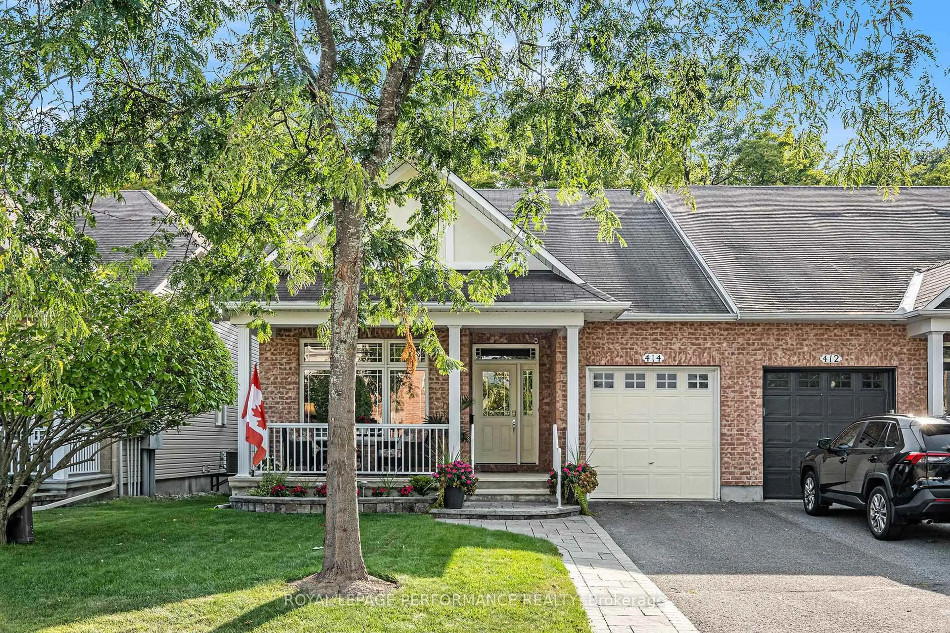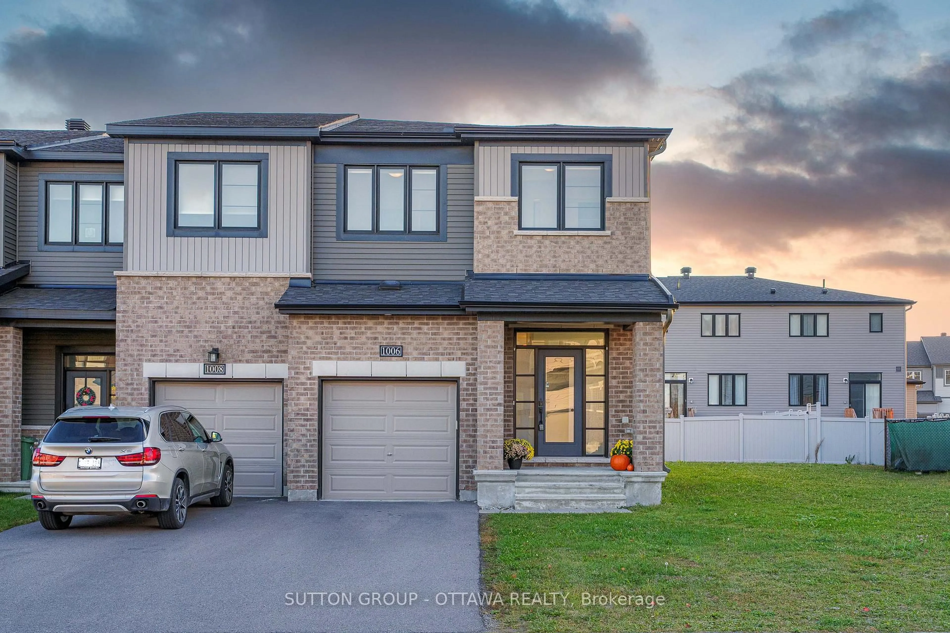Welcome to this beautifully maintained 3-bedroom, 3-bathroom adult lifestyle bungalow in a sought-after adult lifestyle community of Pine Hill in Kanata South. This bright and spacious home boasts an inviting open layout, perfect for both daily living and entertaining.The chef's kitchen features granite countertops, modern lighting, ample cabinetry, and a cozy breakfast nook, flowing seamlessly to the dining and living areas. A gas fireplace and large windows create a warm, welcoming atmosphere. The main floor also includes a luxurious primary suite with a walk-in closet and spa-like ensuite, a second bedroom, full bath, and a convenient laundry room.The finished lower level offers a generous recreation space, a third bedroom, a full bath, and plenty of storage, ideal for guests or hobbies. Enjoy relaxing mornings on the charming front porch or entertain on the back deck overlooking a private yard bordered by mature hedges. Additional features include an over-sized double-car garage, low-maintenance landscaping, sprinkler system, and access to community amenities including social events, fitness facilities, and more in the clubhouse. Annual fee for association clubhouse is $325. See attached file.
Inclusions: fridge, stove, washer, dryer, dishwasher, microwave, hood fan, garage door opener, ceiling fan, upright freezer, second fridge, all light fixtures.
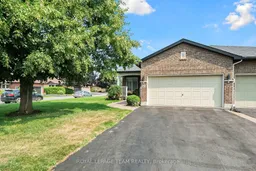 42
42

