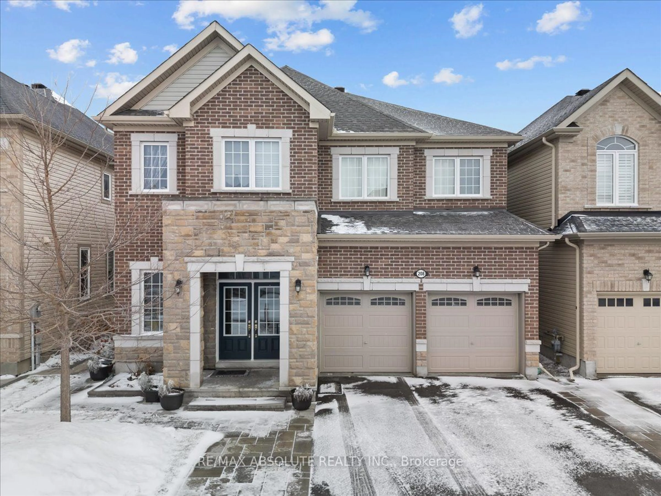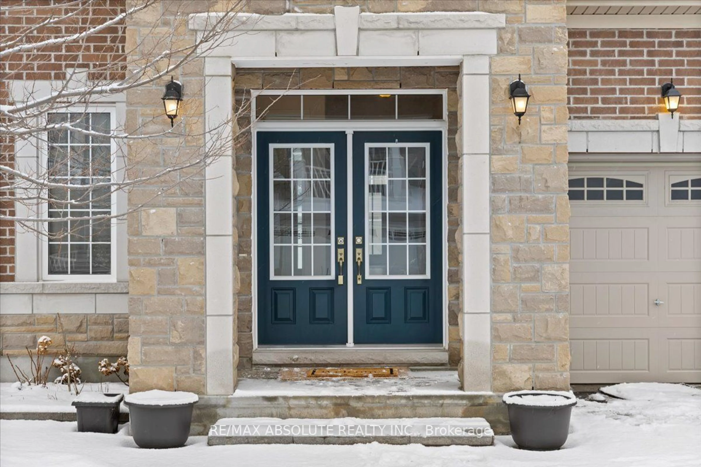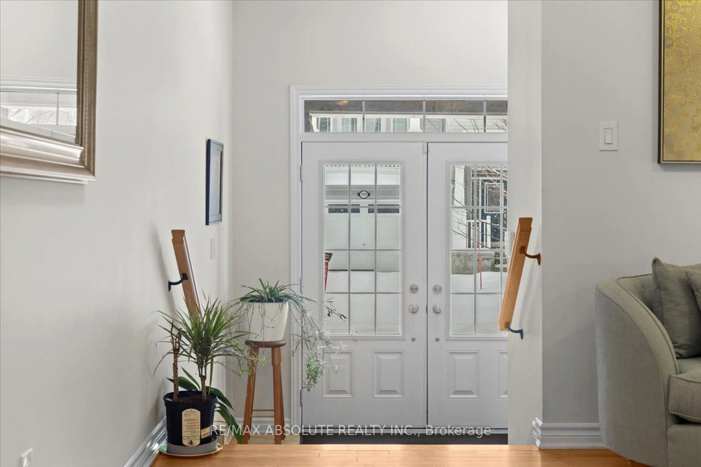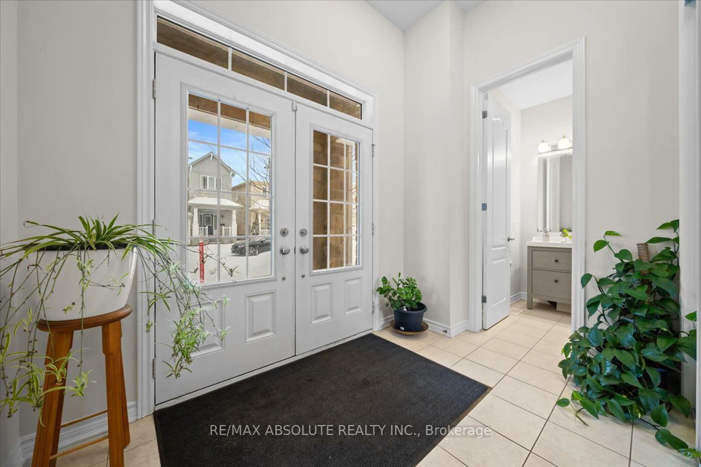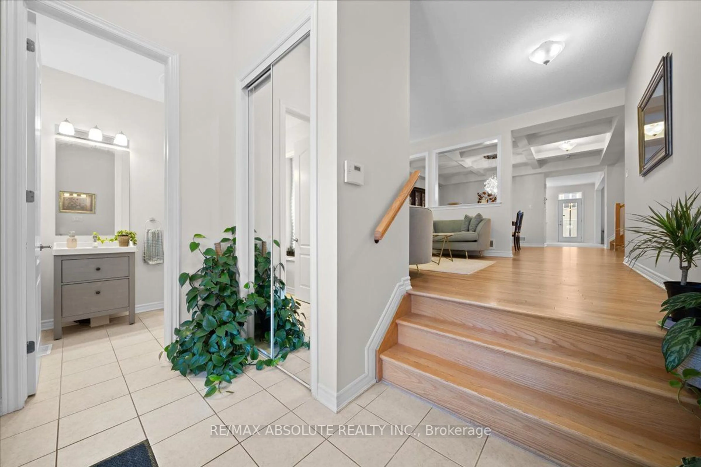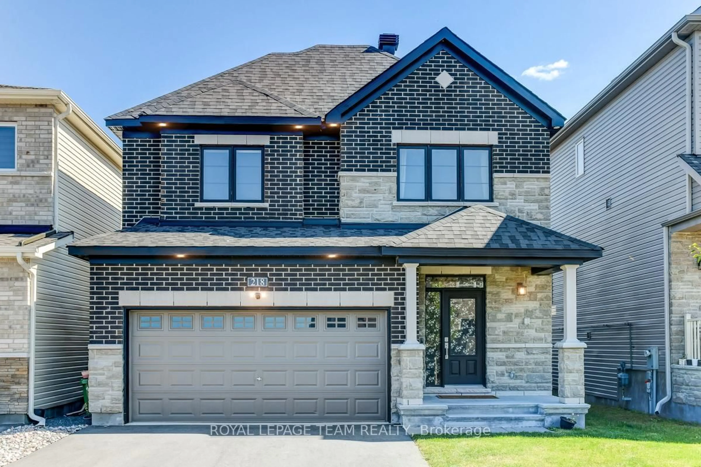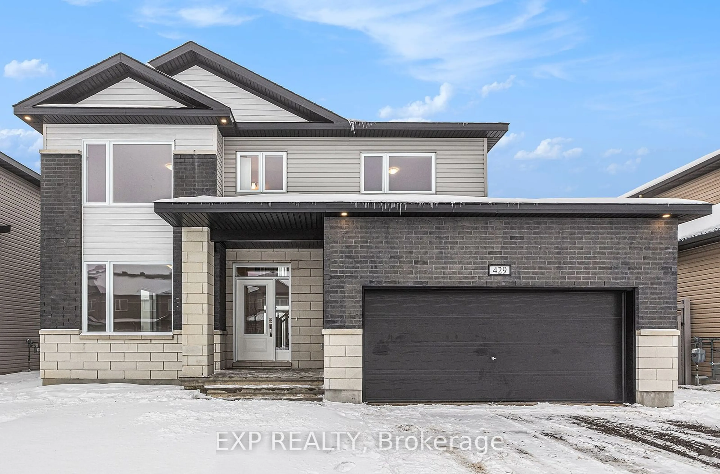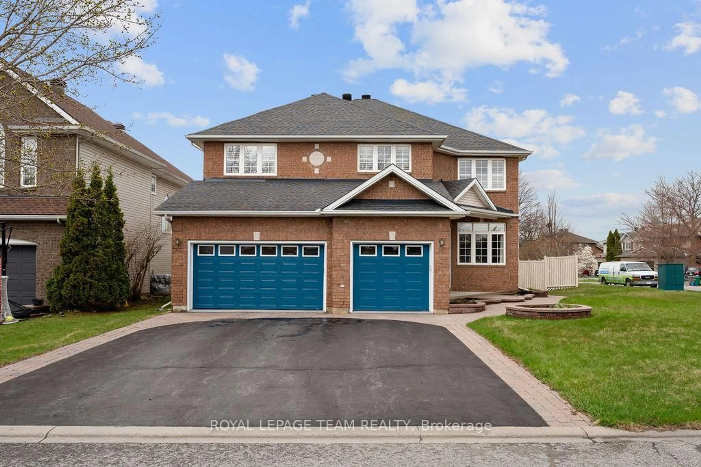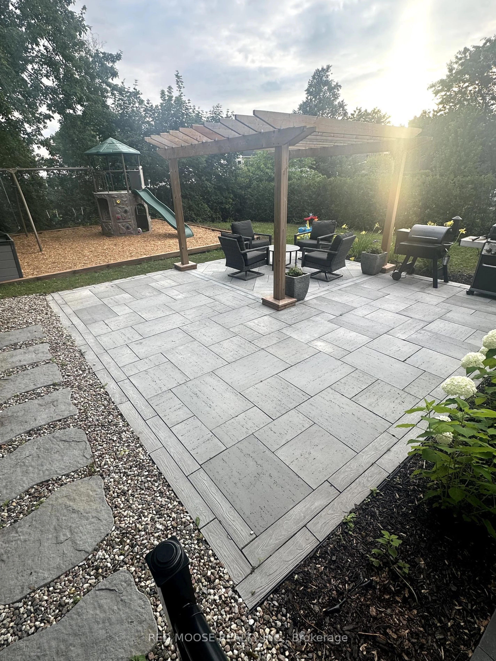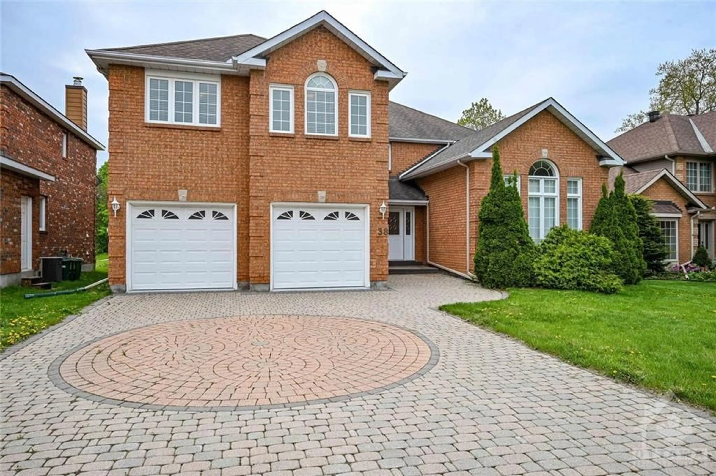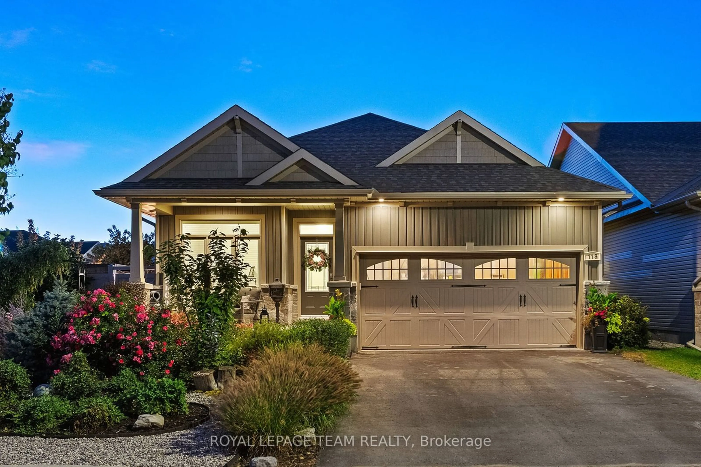208 Asper Trail Circ, Ottawa, Ontario K2M 0K7
Contact us about this property
Highlights
Estimated ValueThis is the price Wahi expects this property to sell for.
The calculation is powered by our Instant Home Value Estimate, which uses current market and property price trends to estimate your home’s value with a 90% accuracy rate.Not available
Price/Sqft$449/sqft
Est. Mortgage$5,261/mo
Tax Amount (2025)$7,690/yr
Days On Market112 days
Description
WOW, sums it up!! Absolutely stunning home! Amazing location & beautifully cared for! SOOO many upgrades! Classic FULL brick front complete with a pretty stone accent that frames the covered front entry! TRUE 2 car garage! Double doors guide you inside this well loved home! 10 foot ceilings in the foyer Site finished light stained hardwood on the main level, staircase & landing! Gorgeous formal spaces flow from one room to another. Tray ceilings in the oversized dining room! 9 foot ceilings & 8 foot doors on the main level - incredible features! The kitchen has TONS of shaker style cabinets PLUS a wall pantry, granite countertops & large island! MAIN floor office! This home offers 2 PRIMARY bedrooms on the 2nd level! Primary #1 has 2 WALK IN closets PLUS a TOTALLY upgraded luxurious ensuite that includes an oval freestanding tub & glass shower! Convenient primary #2 offers its own ensuite with a walk in shower! Bedroom 3 has 2 huge windows that allow for LOTS of light. Bedroom 3 & 4 share aJack & Jill bath.. every bedroom has access to an ensuite! FULLY finished lower level offers a large rec / games room PLUS a LEGAL 5th bedroom & FULL bath! Fenced & hardscaped backyard c/w interlock patio! MUST be seen!
Property Details
Interior
Features
Lower Floor
Family
10.2 x 4.35th Br
5.4 x 4.34 Pc Bath
Exterior
Features
Parking
Garage spaces 4
Garage type Attached
Other parking spaces 0
Total parking spaces 4
Property History
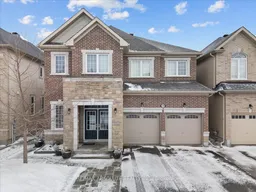 38
38Get up to 0.5% cashback when you buy your dream home with Wahi Cashback

A new way to buy a home that puts cash back in your pocket.
- Our in-house Realtors do more deals and bring that negotiating power into your corner
- We leverage technology to get you more insights, move faster and simplify the process
- Our digital business model means we pass the savings onto you, with up to 0.5% cashback on the purchase of your home
