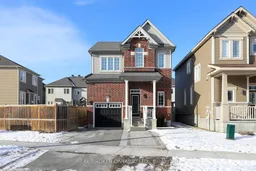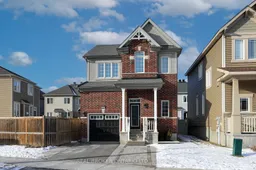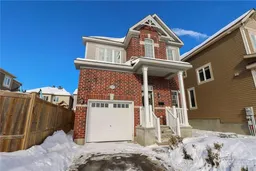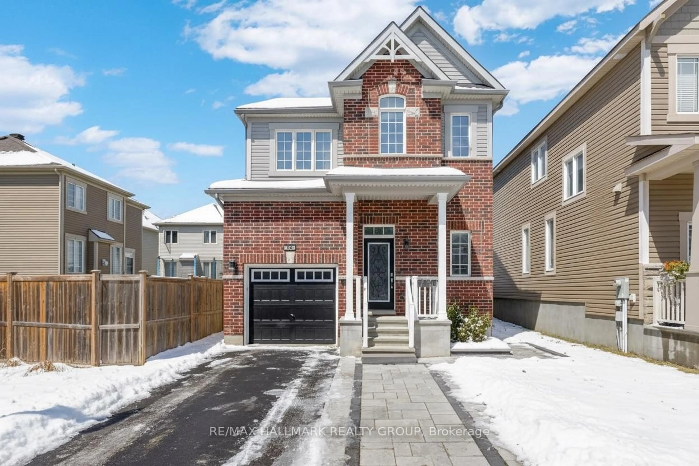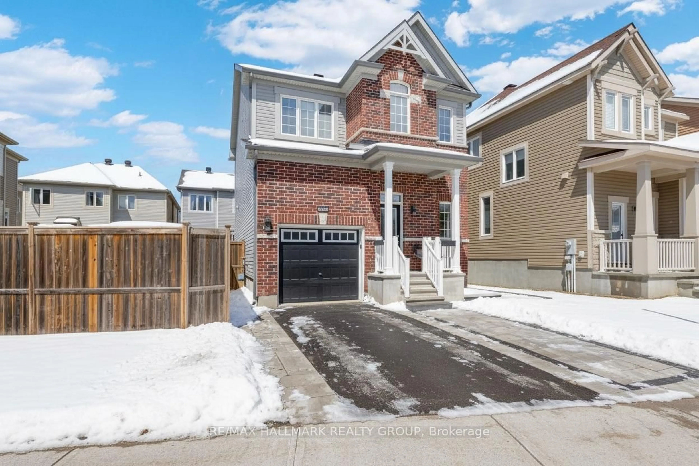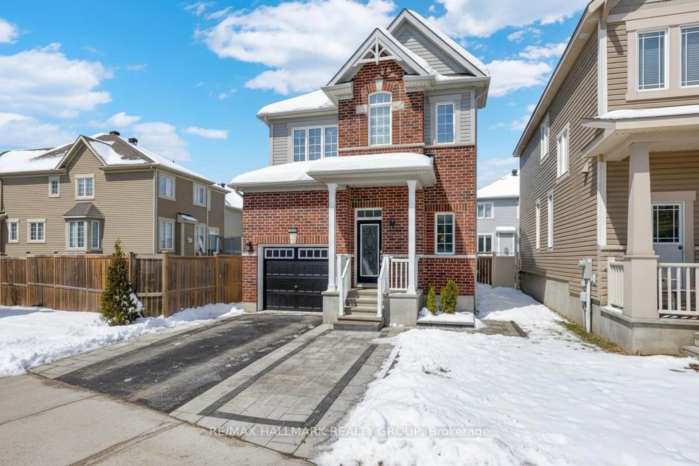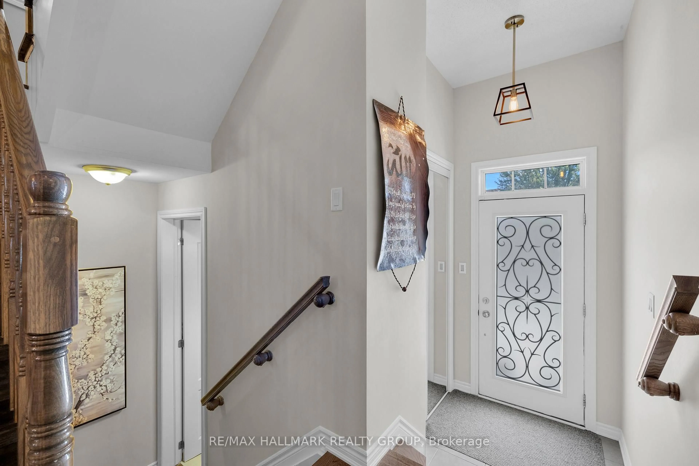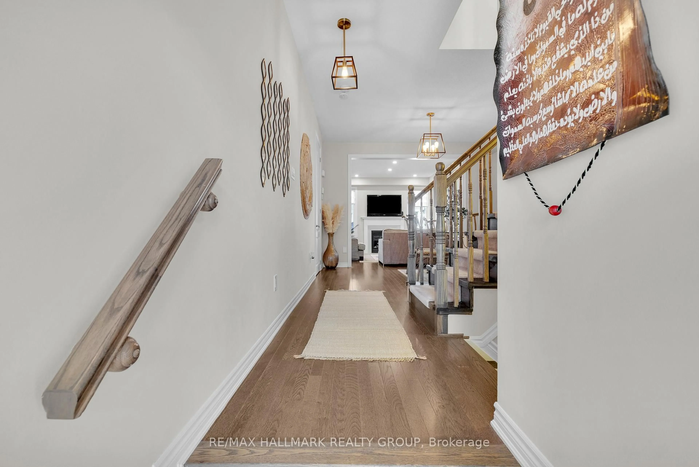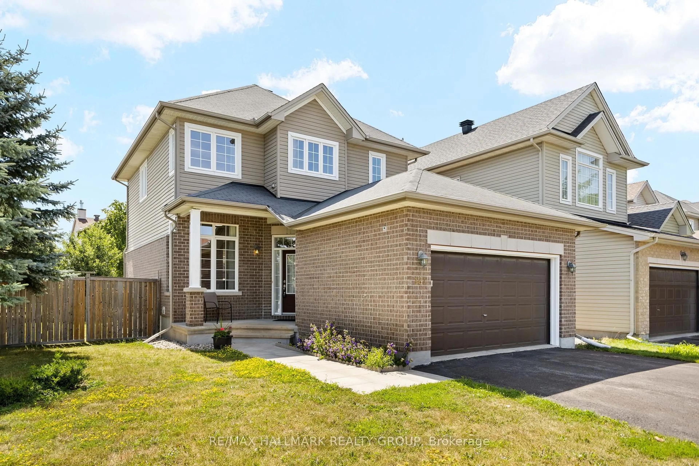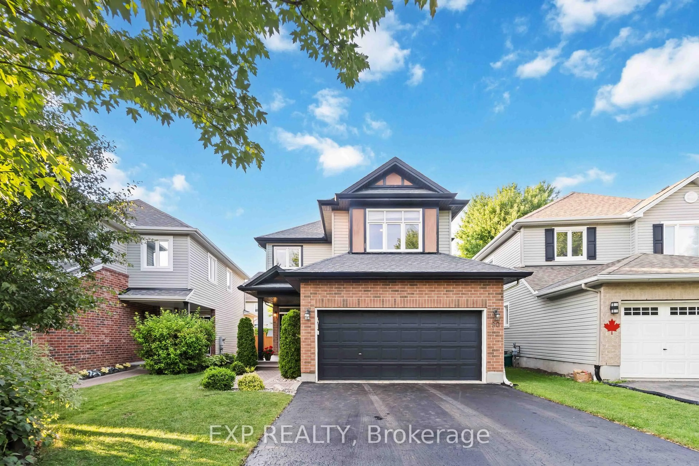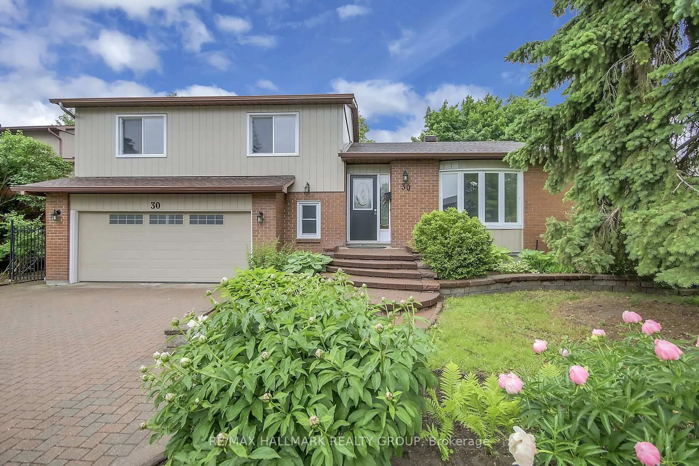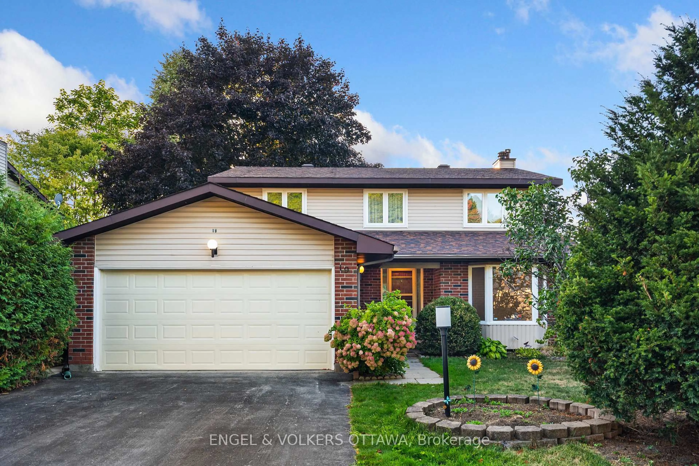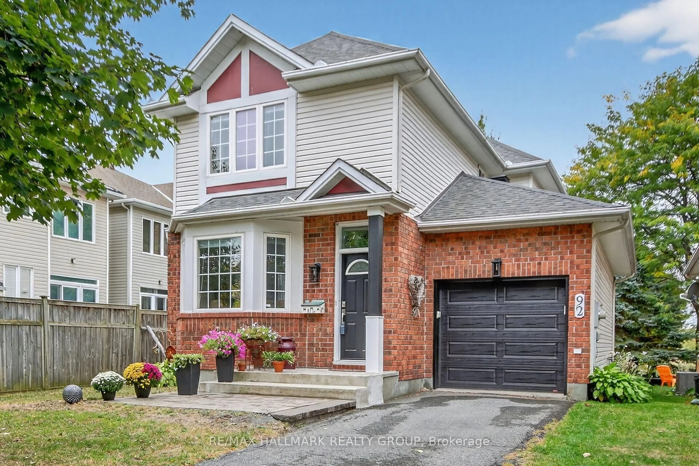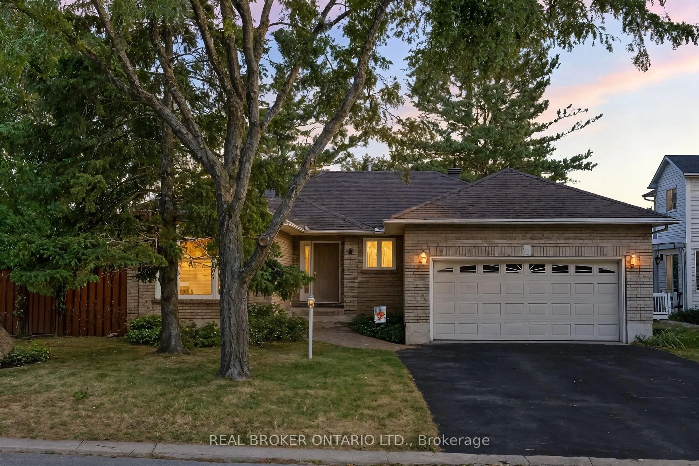229 Meadowbreeze Dr, Ottawa, Ontario K2M 3A6
Contact us about this property
Highlights
Estimated valueThis is the price Wahi expects this property to sell for.
The calculation is powered by our Instant Home Value Estimate, which uses current market and property price trends to estimate your home’s value with a 90% accuracy rate.Not available
Price/Sqft$437/sqft
Monthly cost
Open Calculator
Description
From the moment you arrive at 229 Meadowbreeze Drive, it's clear this is a home that has been genuinely cared for. The extended interlock driveway, inviting entry, and striking hardwood staircase set the tone for what unfolds inside - three full levels of beautifully finished, carpet-free living designed for real life. The main floor encourages connection, featuring a proper dining room for shared meals and celebrations, a cozy living space anchored by a gas fireplace, and a thoughtfully designed kitchen with granite counters and stainless steel appliances that naturally becomes the heart of the home. Upstairs, hardwood flows throughout a bright and functional layout offering a versatile loft/den, a generously sized upstairs laundry room, and three sun-filled bedrooms with excellent closet space. The finished lower level provides flexible living space to grow, gather, or unwind, while the private backyard with gazebo offers a peaceful place to relax at the end of the day. Located in a quiet, family-friendly neighbourhood close to parks, trails, schools, and everyday amenities, this immaculate detached home is as comfortable as it is timeless - with a flexible closing available, making it an ideal option for buyers who value both quality and the ability to plan their next move with ease. Quietly impressive in both finish and feel. Hurry in!
Property Details
Interior
Features
Main Floor
Dining
3.7 x 3.2Hardwood Floor
Living
4.3 x 3.7Fireplace / hardwood floor
Kitchen
6.24 x 4.36Tile Floor / Stainless Steel Appl / Granite Counter
Exterior
Features
Parking
Garage spaces 1
Garage type Attached
Other parking spaces 2
Total parking spaces 3
Property History
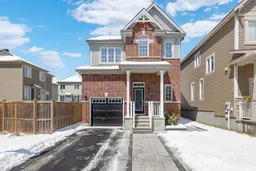 46
46