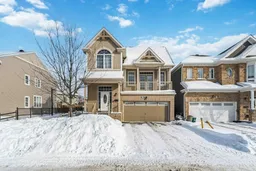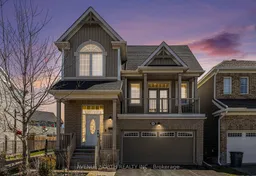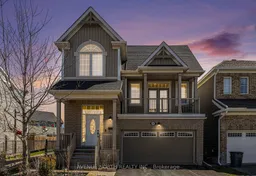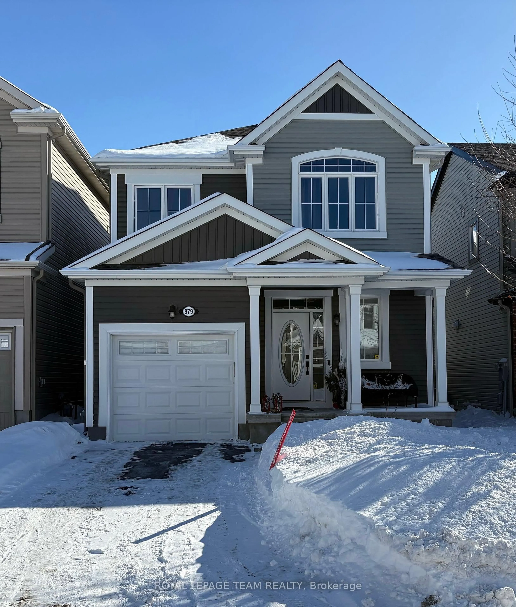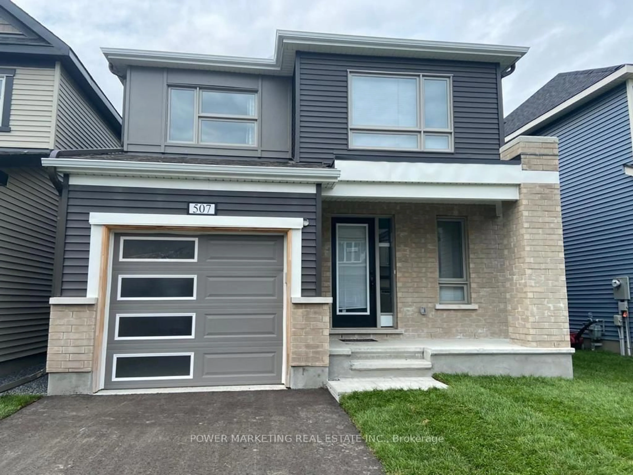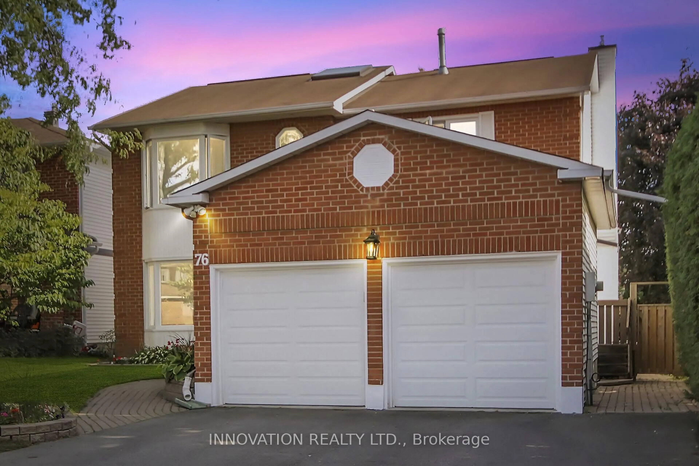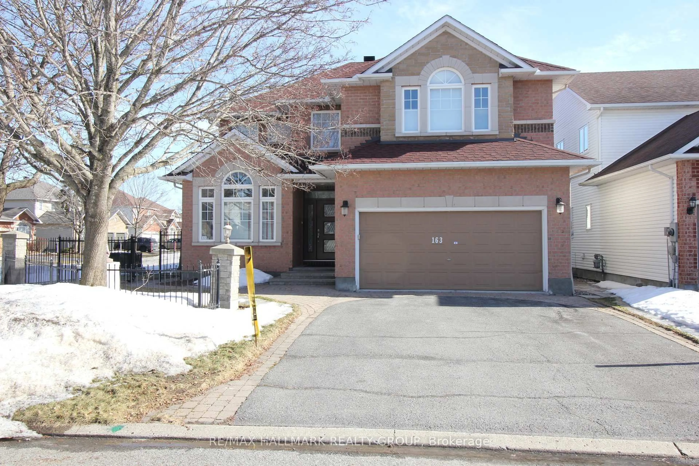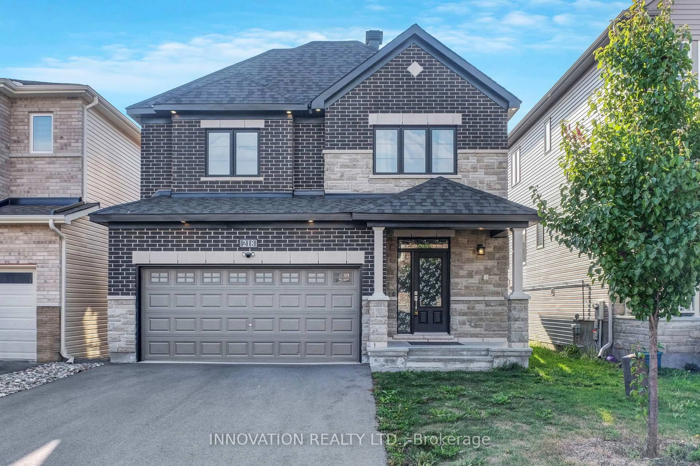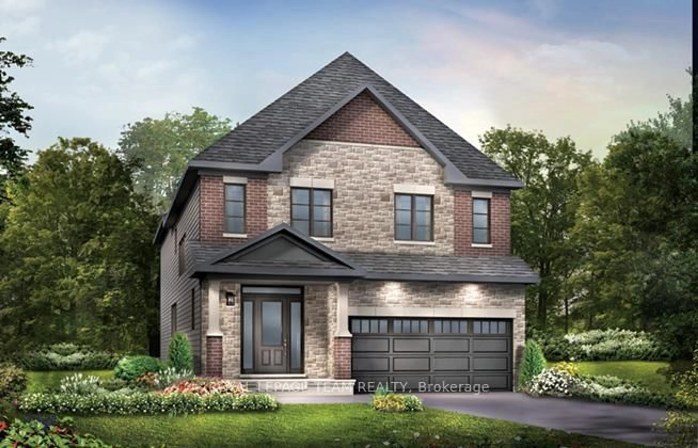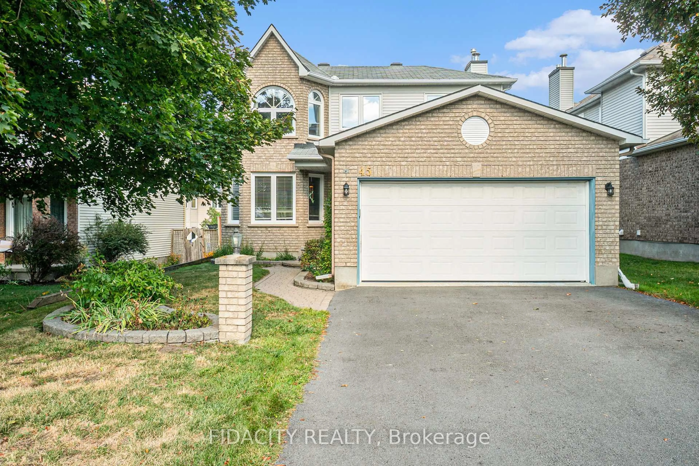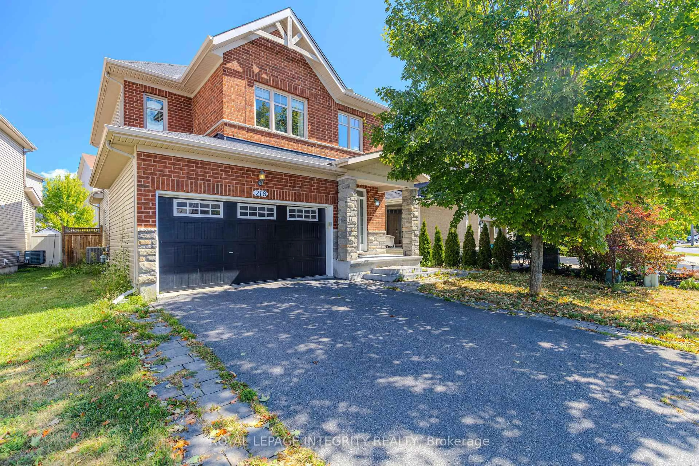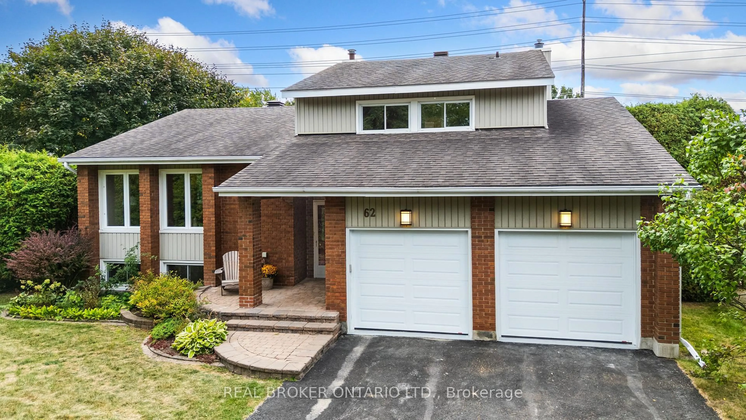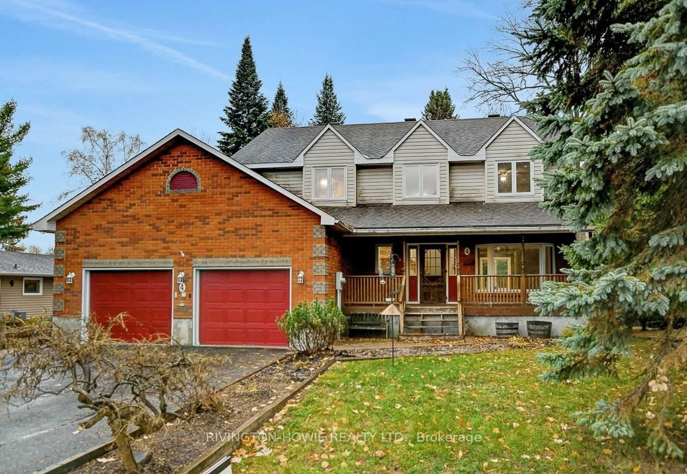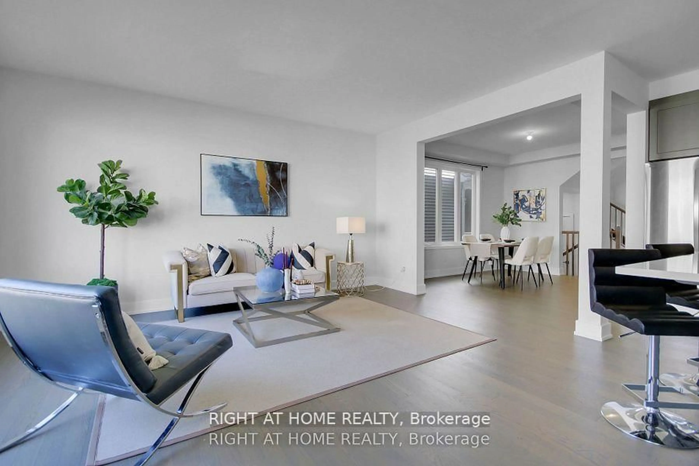Welcome to 30 Solaris Drive, the rarely offered Lily II model by Mattamy Homes! Get ready to fall in love with this stylish and spacious 4-bedroom, 3-bathroom gem in the highly desirable Monahan Landing community! Close to parks, top-rated schools, shops, groceries, and with easy access to major highways, this home is all about location and lifestyle. Step inside to a bright and welcoming foyer with sitting area that opens up to a warm living and dining room with gleaming hardwood floors. The chef-inspired kitchen is a showstopper, featuring rich espresso cabinetry and granite countertop, high-end stainless steel appliances, a large island with breakfast bar and effortless flow into the open-concept eating area, perfect for casual family meals or hosting friends. But the real wow-factor? The incredible mid-level family room with soaring ceilings, cozy gas fireplace, and access to your private balcony, the perfect place to enjoy your morning coffee! It's the ultimate hangout zone with cool loft vibes and views of both the main and upper levels. Two separate staircases lead you to the upper level, offering a spacious primary suite complete with a walk-in closet and spa-like en suite bathroom featuring a sleek glass and tiled shower. Three additional bedrooms and a full guest bath offer plenty of room for the whole family. Unfinished lower level with high ceilings & large windows offers a blank canvas for your design ideas. Outside, the fully fenced rear yard is perfect for kids, pets, and summer BBQs. Original owners. Don't miss your chance to own this one-of-a-kind home, book your showing today!
Inclusions: Refrigerator, Stove, Hood fan, Dishwasher, Washer, Dryer, all light fixtures, all window coverings, Hot Water Tank, Central Vacuum with attachments
