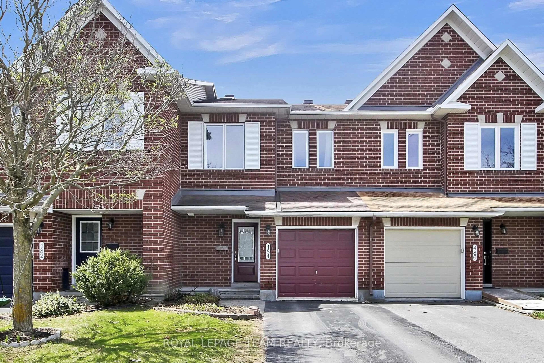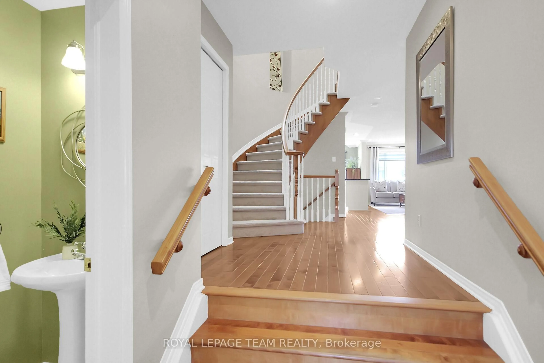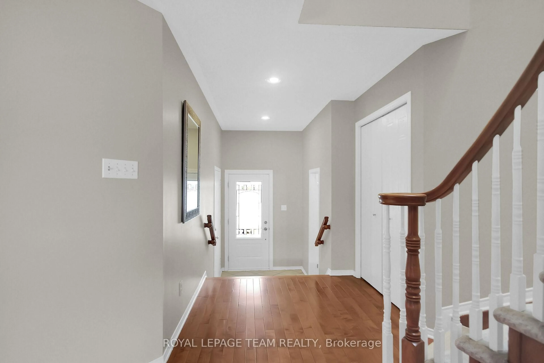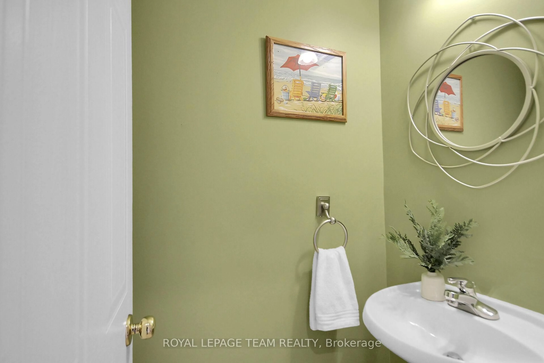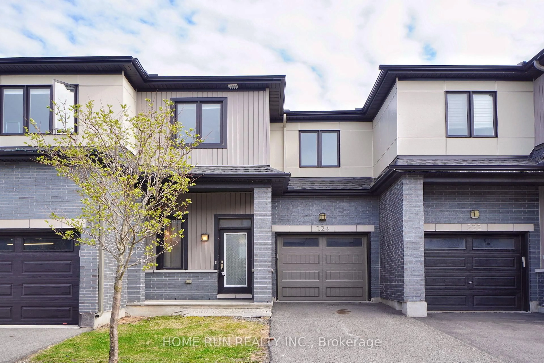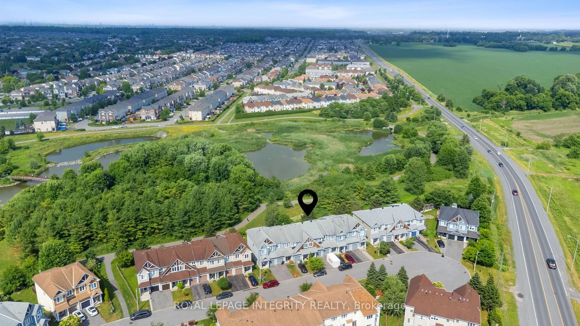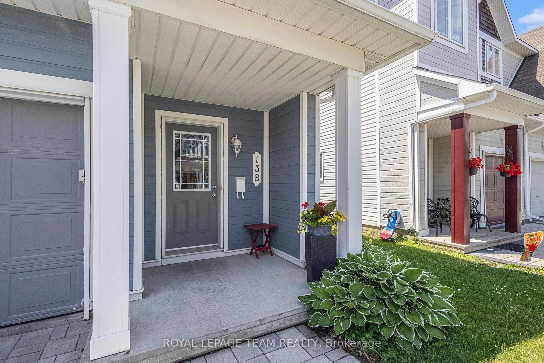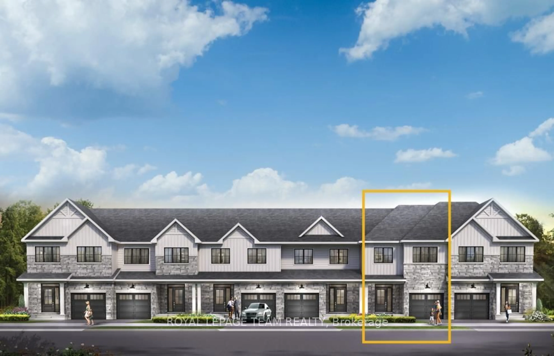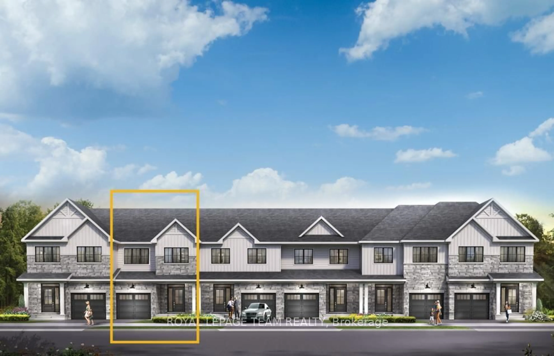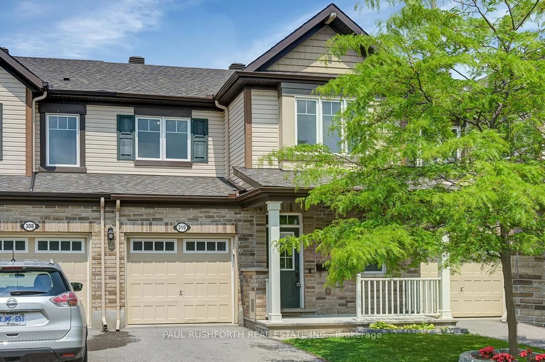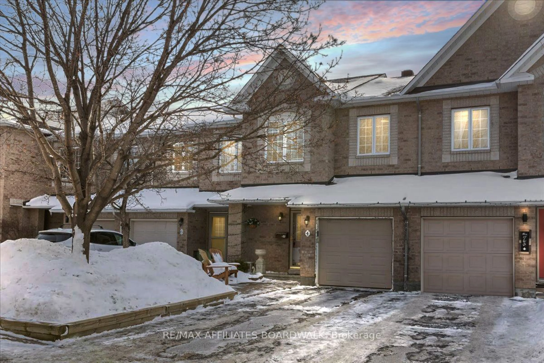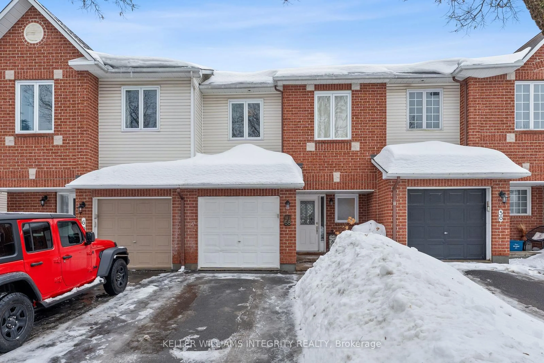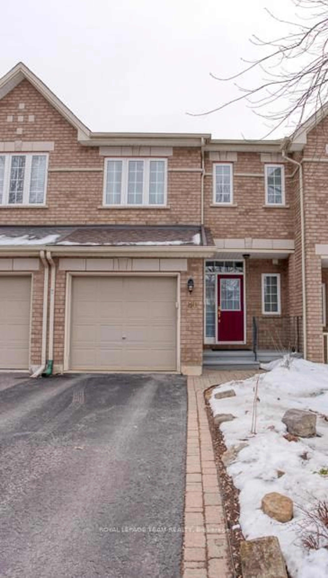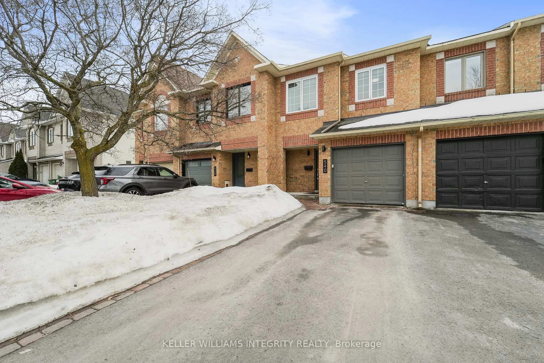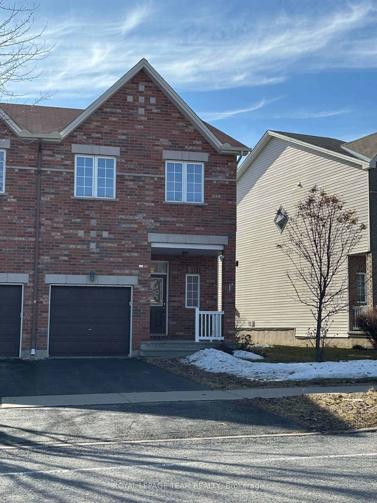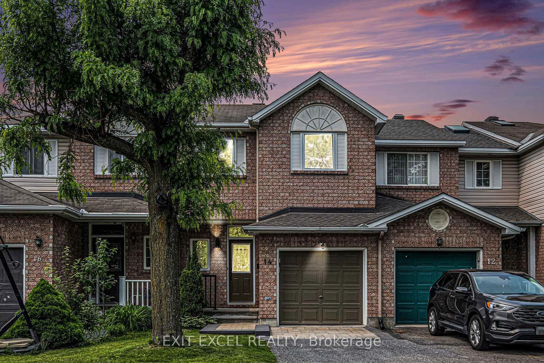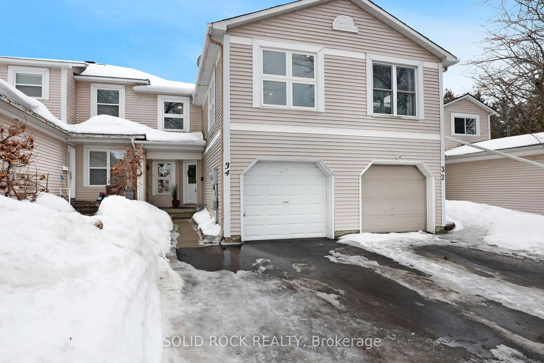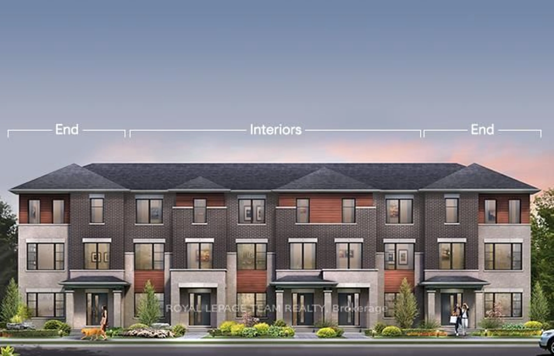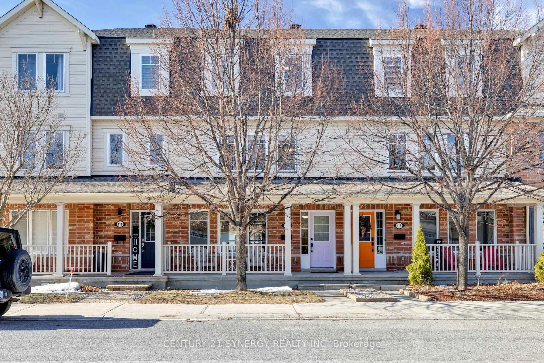484 Meadowbreeze Dr, Ottawa, Ontario K2M 2T6
Contact us about this property
Highlights
Estimated valueThis is the price Wahi expects this property to sell for.
The calculation is powered by our Instant Home Value Estimate, which uses current market and property price trends to estimate your home’s value with a 90% accuracy rate.Not available
Price/Sqft$364/sqft
Monthly cost
Open Calculator

Curious about what homes are selling for in this area?
Get a report on comparable homes with helpful insights and trends.
+16
Properties sold*
$578K
Median sold price*
*Based on last 30 days
Description
Welcome to this beautifully updated Minto Manhattan townhome offering approximately 1,867 sq. ft. of stylish, open-concept living space in the sought-after community of Bridlewood. This 3-bedroom, 2.5-bath home showcases a long list of recent upgrades designed to deliver both comfort and peace of mind. Upon entering the generous foyer with closet, you will be immediately impressed with the grand curved staircase. The heart of the home is a re-modeled kitchen featuring elegant granite countertops, seamlessly connected to the open main living area adorned with rich hardwood flooring that continues throughout the upper level. Major improvements include all-new quality energy-saving windows (ER 43) with 25 yr warranty (2024), a new front door (2019), a high-efficiency furnace and A/C (October 2024), and 40-year architectural shingles ensuring long-term value. Upstairs, the generous primary bedroom offers a walk-in closet and a 4-piece ensuite with a separate soaker tub and walk-in shower. Two spacious secondary bedrooms and an updated main bathroom with granite countertop add a touch of luxury throughout.The finished lower level is perfect for relaxing or entertaining, featuring a cozy gas fireplace and a large above-grade window that floods the space with natural light. Step outside to a rear deck (2021) and enjoy the fully fenced backyard with a patio, ideal for summer gatherings and outdoor enjoyment. Additional features include a single-car garage with a pristine epoxy floor and driveway parking for two more vehicles. This home truly shows like a model and is move-in ready with all the major updates already completed. Enjoy the benefits of a like-new home, plus the bonus of a larger, more usable yard than what you'll find in newer developments. Better hurry so you don't miss this one!
Property Details
Interior
Features
Main Floor
Living
4.03 x 3.73hardwood floor / Open Concept
Dining
3.04 x 2.89hardwood floor / Combined W/Great Rm
Kitchen
3.04 x 3.04Renovated
Bathroom
1.0 x 1.522 Pc Bath
Exterior
Features
Parking
Garage spaces 1
Garage type Attached
Other parking spaces 2
Total parking spaces 3
Property History
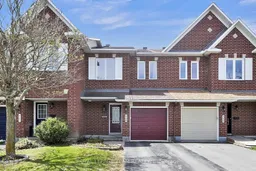 30
30